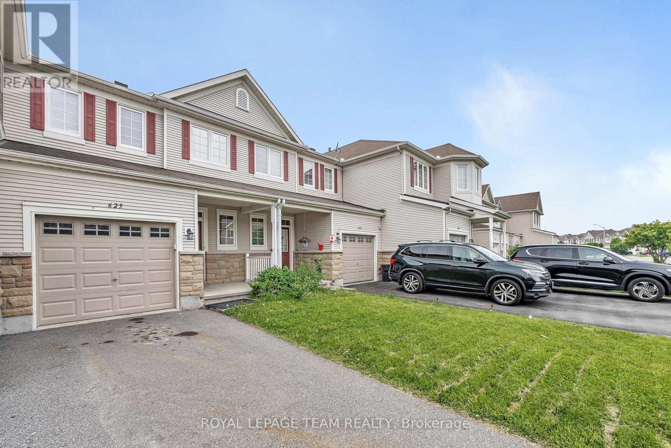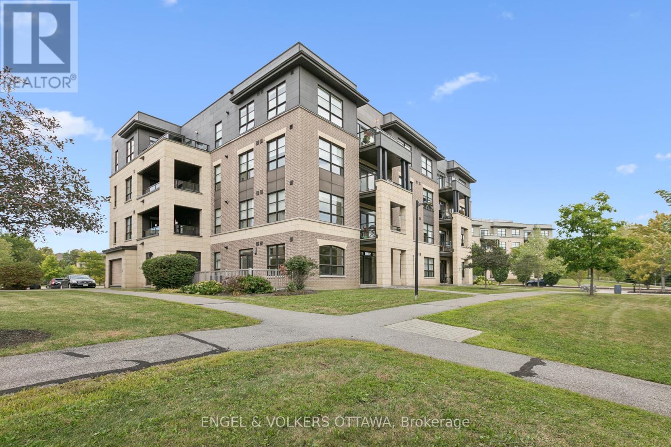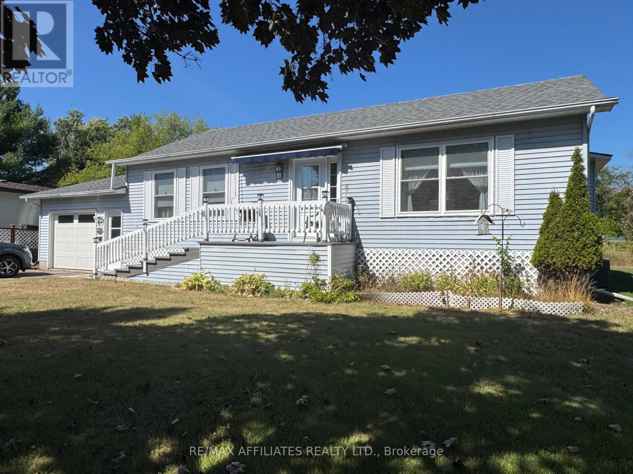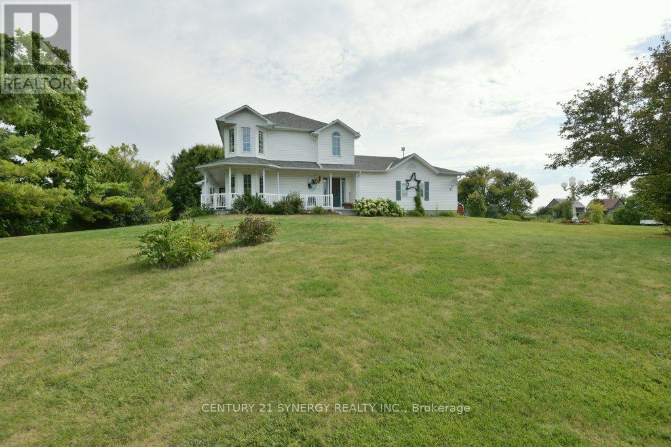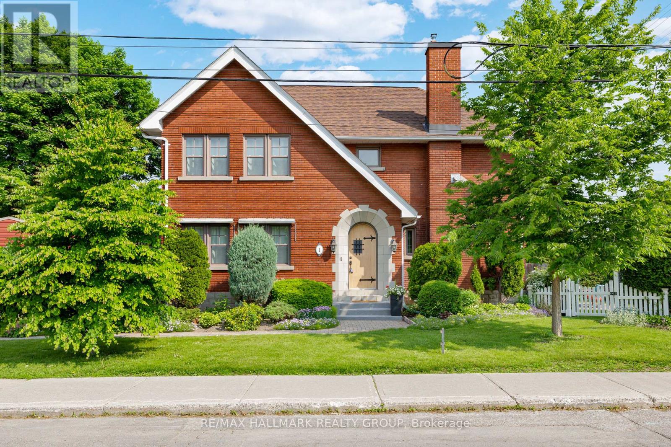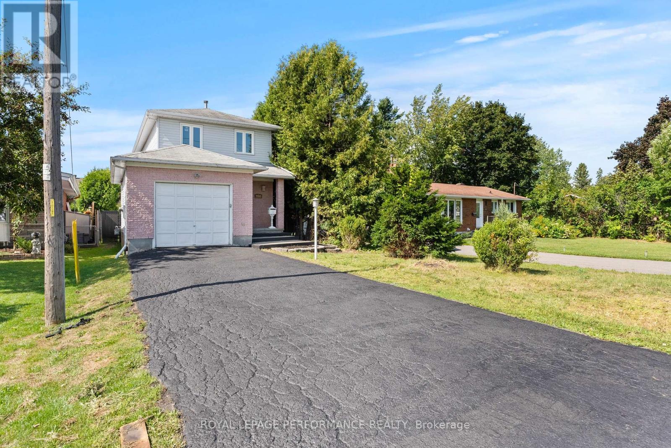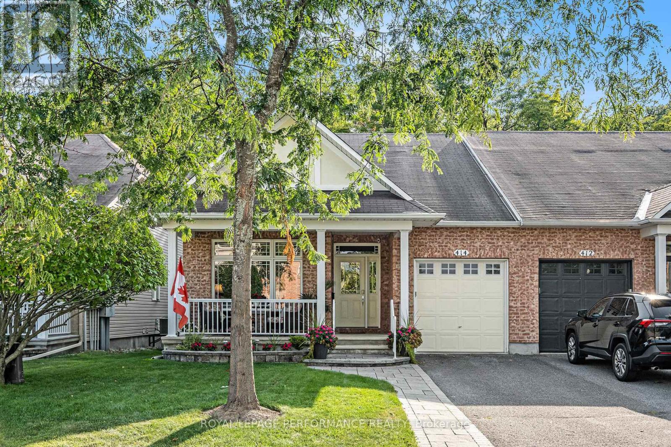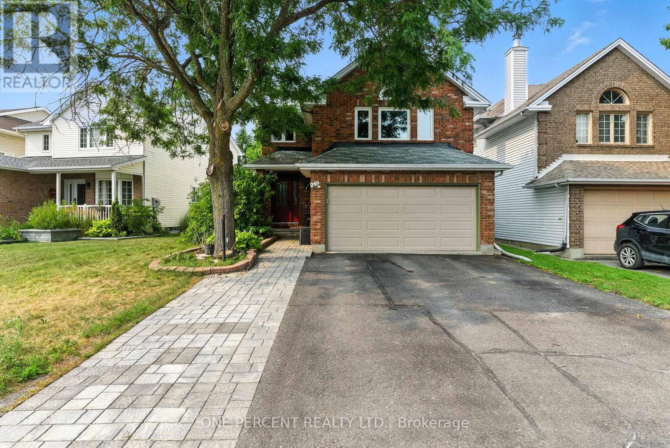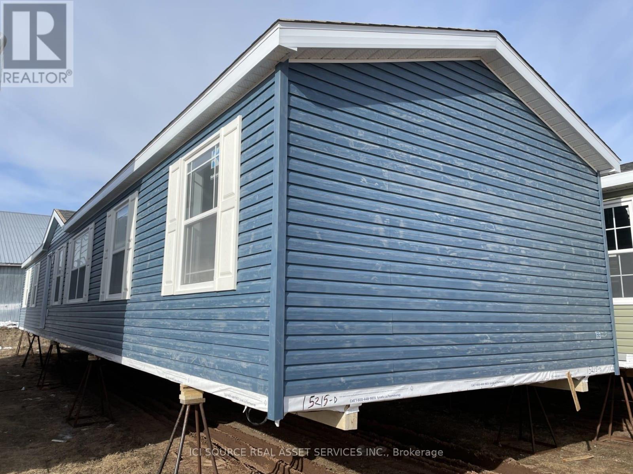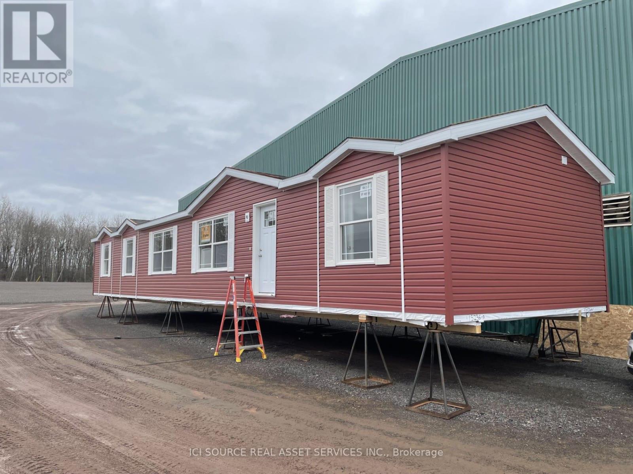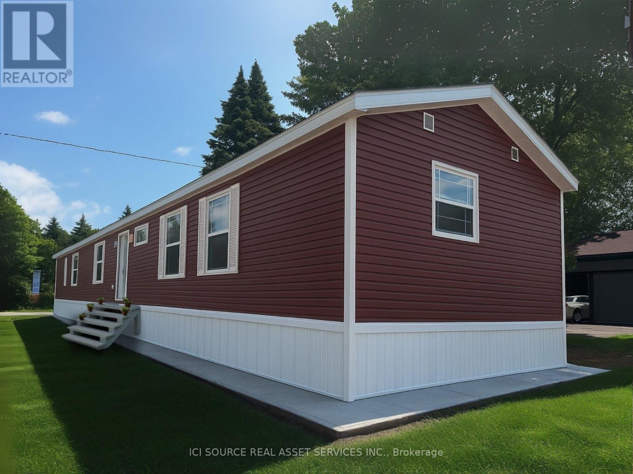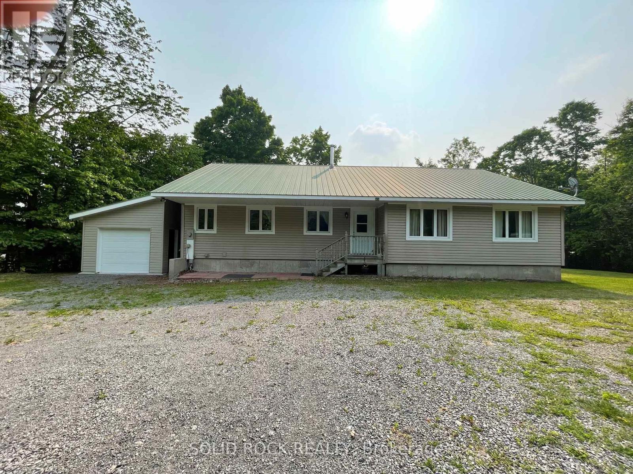
Highlights
Description
- Time on Houseful104 days
- Property typeSingle family
- Median school Score
- Mortgage payment
Spacious 4-bedroom, 2-bath bungalow set on over 11 acres in the quiet village of Vernon with potential to develop the land into a small subdivision. The main floor features a large primary bedroom with a double-door closet, 2-piece ensuite, and a picture window overlooking the trees. Bright eat-in kitchen with ample storage and a large window facing the private backyard with no rear neighbors. Enjoy easy main floor living with laundry, two additional bedrooms, and no carpet. The sunlit dining room leads into a generous living space and a charming enclosed sunroom with warm wood finishes. Downstairs includes a fourth bedroom, potential office, and a large unfinished area perfect for storage or future expansion. Metal roof, attached garage, and wide gravel driveway. Peaceful setting with space to grow. Ideal for multi-generational living or buyers seeking privacy and long-term potential. (id:55581)
Home overview
- Cooling Central air conditioning
- Heat source Propane
- Heat type Forced air
- Sewer/ septic Septic system
- # parking spaces 4
- Has garage (y/n) Yes
- # full baths 1
- # half baths 1
- # total bathrooms 2.0
- # of above grade bedrooms 4
- Subdivision 1604 - vernon
- Directions 1403174
- Lot size (acres) 0.0
- Listing # X12174747
- Property sub type Single family residence
- Status Active
- Cold room 4.5m X 1.52m
Level: Basement - Other 10.76m X 16.18m
Level: Basement - Bedroom 4.62m X 4.78m
Level: Basement - Dining room 3.71m X 4.5m
Level: Main - Bathroom 1.19m X 1.51m
Level: Main - Other 3.65m X 2.38m
Level: Main - Living room 6.03m X 4.5m
Level: Main - Bathroom 1.93m X 2.35m
Level: Main - Bedroom 3.25m X 3.38m
Level: Main - Bedroom 3.84m X 3.8m
Level: Main - Sunroom 4.7m X 1.6m
Level: Main - Laundry 4.87m X 1.83m
Level: Main - Kitchen 5.15m X 3.01m
Level: Main - Primary bedroom 4.96m X 4.5m
Level: Main
- Listing source url Https://www.realtor.ca/real-estate/28369981/7725-lawrence-street-ottawa-1604-vernon
- Listing type identifier Idx

$-2,131
/ Month

