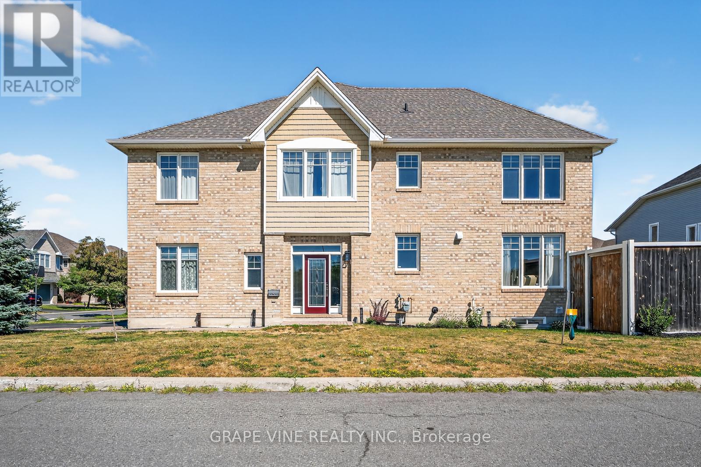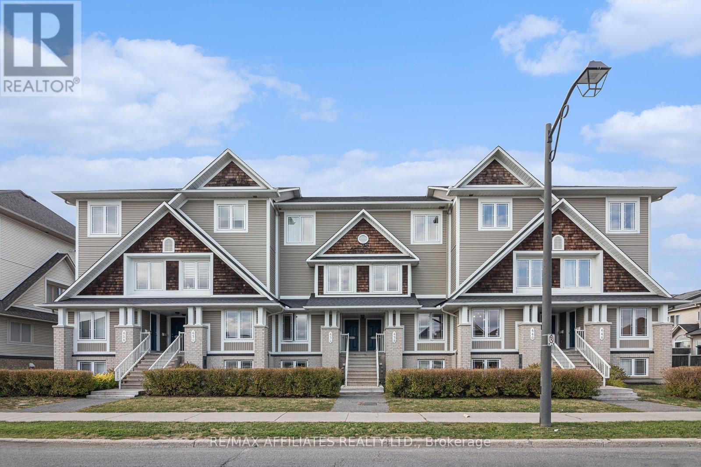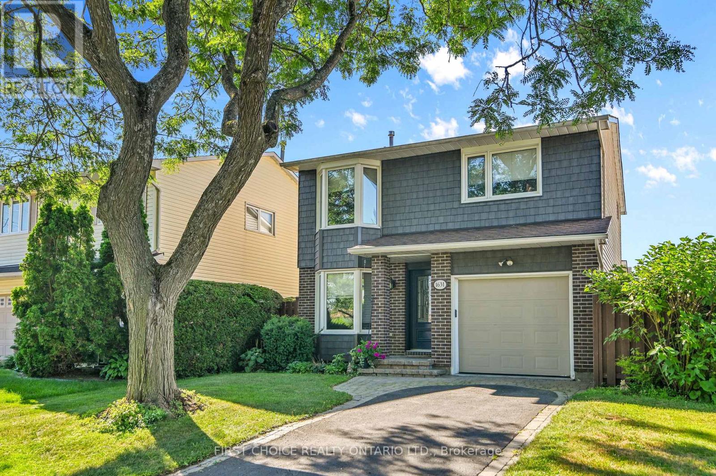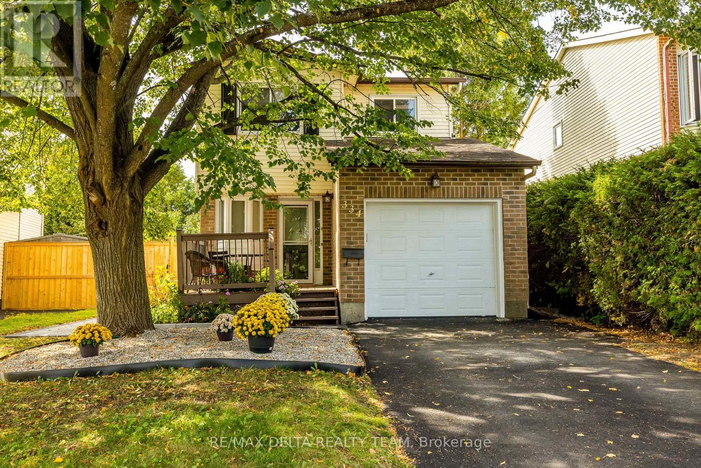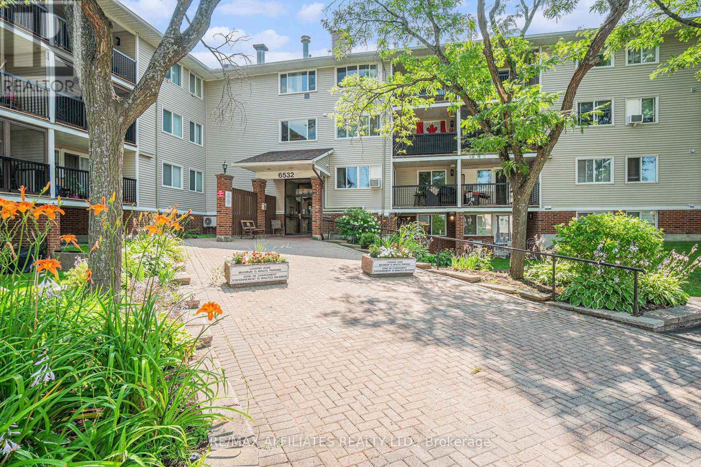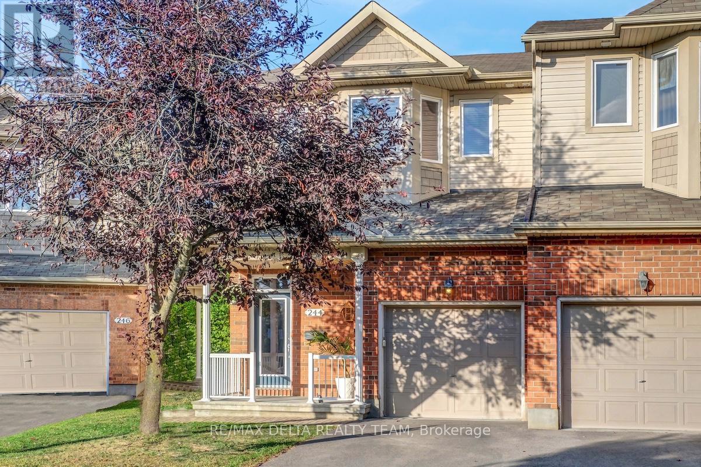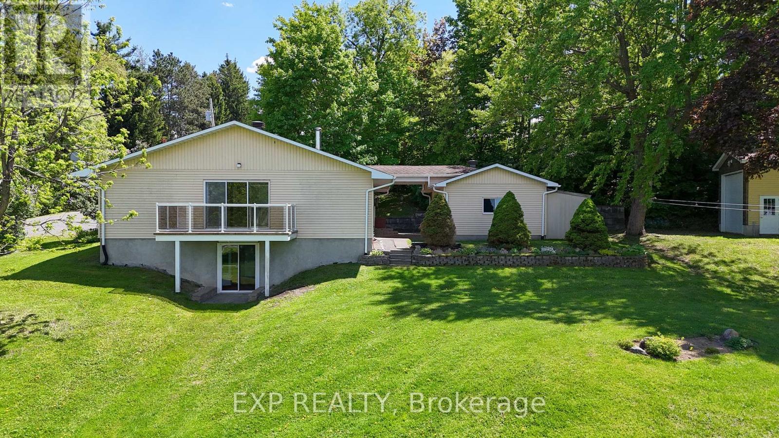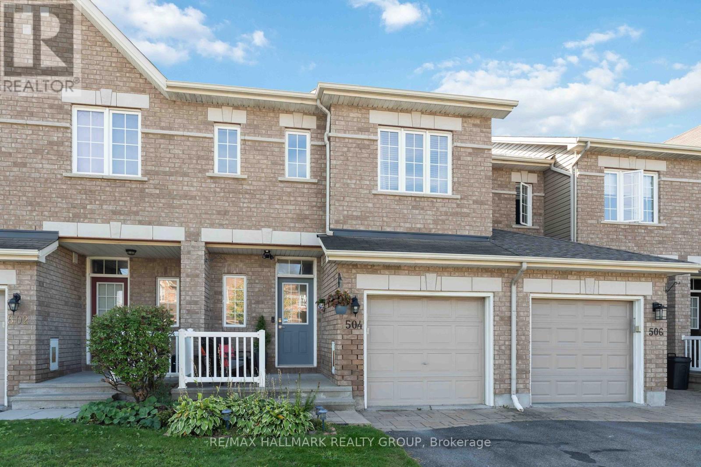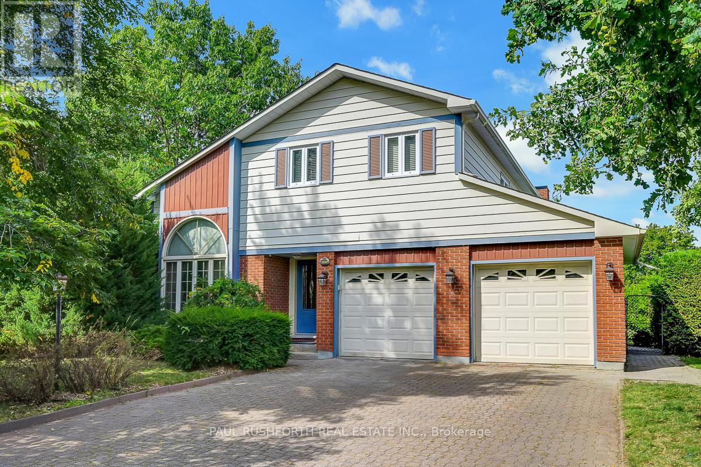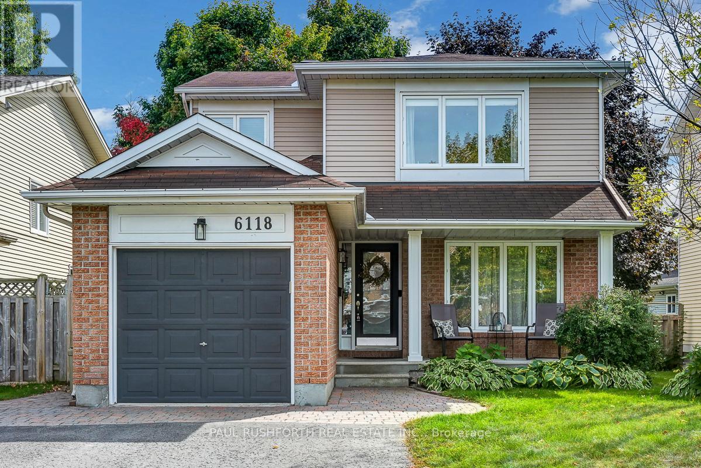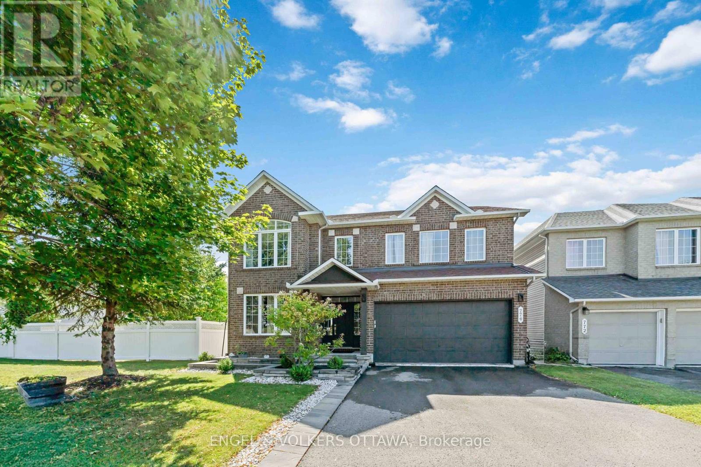
Highlights
Description
- Time on Housefulnew 9 hours
- Property typeSingle family
- Neighbourhood
- Median school Score
- Mortgage payment
Welcome to this stunning 4 bed, 4 bath detached home in the heart of Avalon. Thoughtfully renovated with high-end finishes, this residence offers over 3,300 sq.ft. of elegant living. The main floor boasts a sophisticated office with French doors, an airy open-concept living room with fireplace flowing into the dining area, and a stylish family room with panelled walls and a second fireplace. The chefs kitchen (2019) showcases full-height wall of cabinetry, premium appliances, striking 48x48 porcelain tile, potlights and sliding doors leading to a landscaped backyard with stone patio (2022). Upstairs, a versatile loft provides the perfect space for entertaining or quiet study. Four generous sized bedrooms include a secondary bedroom with its own private ensuite and walk in closet. The spacious primary bedroom is a true retreat, with oversized windows, a large walk-in closet, and a private seating nook. The spa-inspired 5-pc ensuite offers a luxury stand-alone soaking tub, jet shower, double vanity, and elegant finishes. Additional upgrades include 8 ft doors on the main floor, 7 1/4" baseboards, high-end laminate flooring (2019), renovated bathrooms with built-in speakers and LED lighting (2020), an upgraded 200 amp panel, and a refreshed laundry room (2020). Freshly painted in 2022, this home is move-in ready. Perfectly situated across from a large park and close to excellent schools, shopping, and everyday amenities, this home blends luxury, comfort, and convenience in one of Orleans most desirable neighbourhoods. (id:63267)
Home overview
- Cooling Central air conditioning
- Heat source Natural gas
- Heat type Forced air
- Sewer/ septic Sanitary sewer
- # total stories 2
- # parking spaces 5
- Has garage (y/n) Yes
- # full baths 3
- # half baths 1
- # total bathrooms 4.0
- # of above grade bedrooms 4
- Flooring Laminate, tile
- Has fireplace (y/n) Yes
- Subdivision 1118 - avalon east
- Lot size (acres) 0.0
- Listing # X12414684
- Property sub type Single family residence
- Status Active
- 2nd bedroom 3.96m X 3.65m
Level: 2nd - Loft 3.35m X 3.04m
Level: 2nd - Primary bedroom 5.18m X 4.26m
Level: 2nd - 3rd bedroom 3.04m X 3.04m
Level: 2nd - 4th bedroom 5.18m X 3.65m
Level: 2nd - Kitchen 6.4m X 3.65m
Level: Main - Office 4.27m X 3.35m
Level: Main - Living room 5.18m X 3.35m
Level: Main - Dining room 4.26m X 3.35m
Level: Main - Family room 6.4m X 3.65m
Level: Main - Laundry 2.74m X 1.8m
Level: Main
- Listing source url Https://www.realtor.ca/real-estate/28886616/774-scala-avenue-ottawa-1118-avalon-east
- Listing type identifier Idx

$-2,573
/ Month

