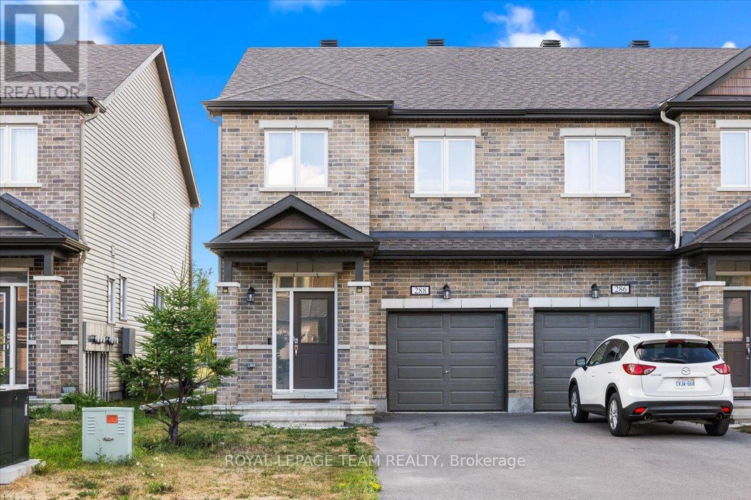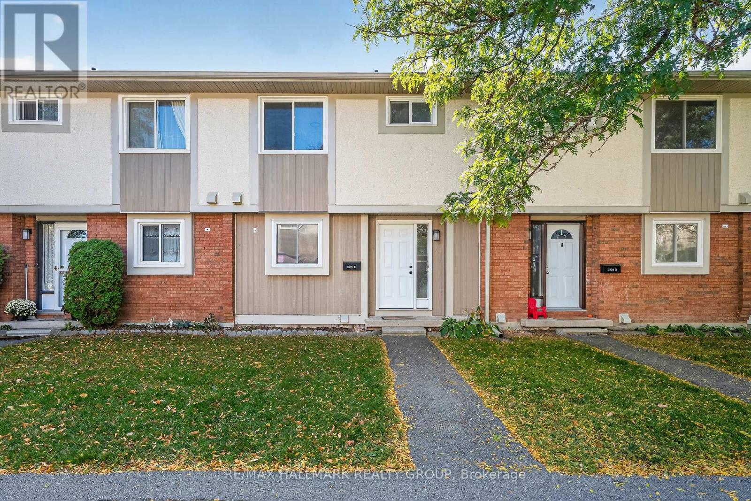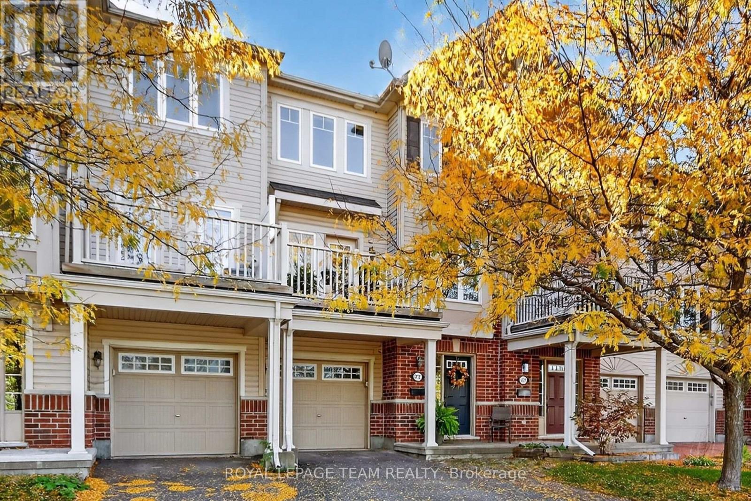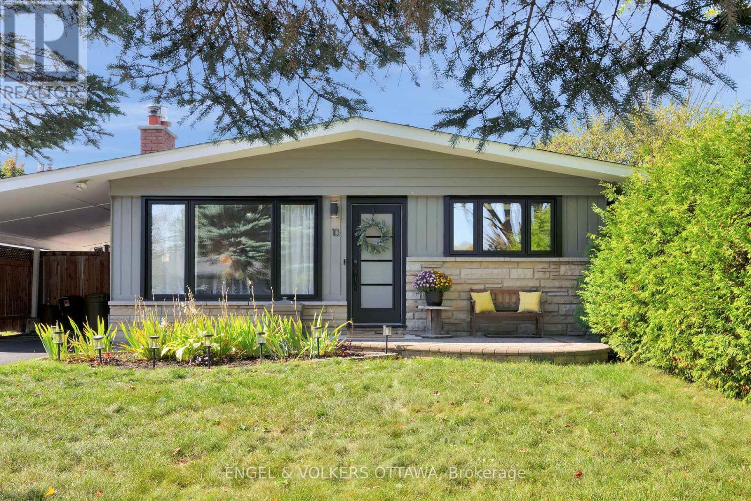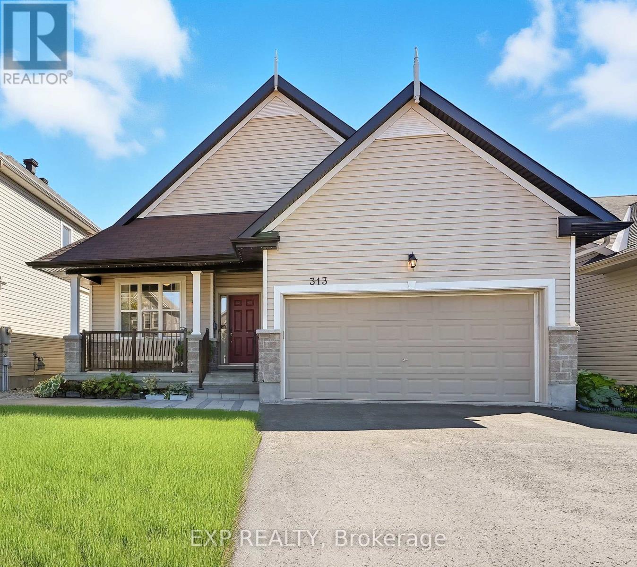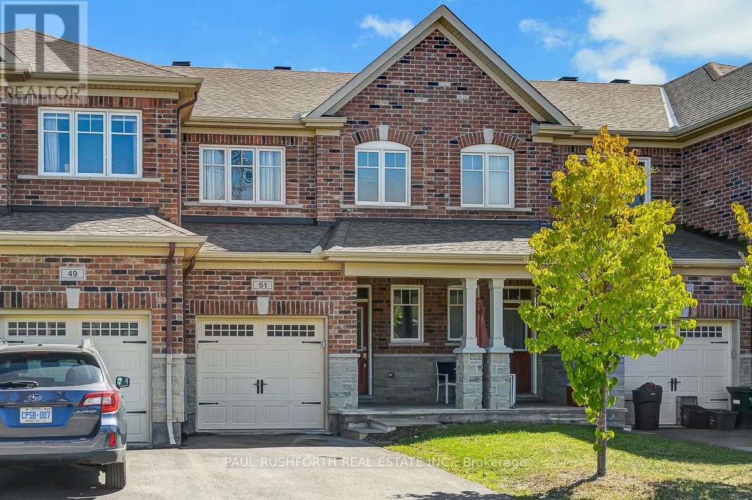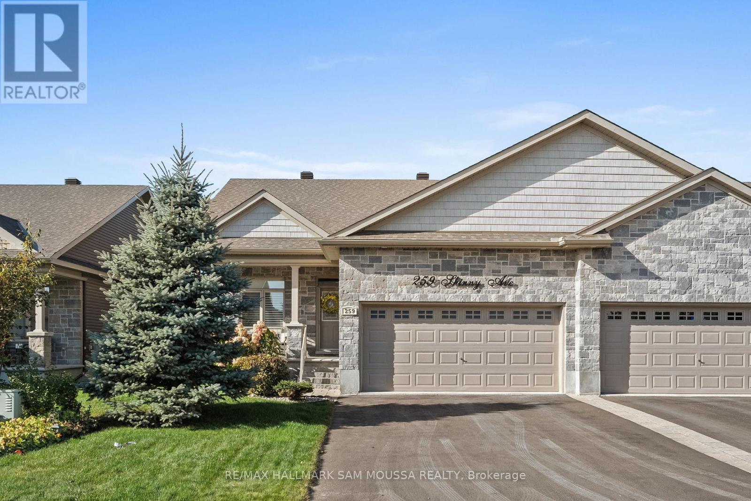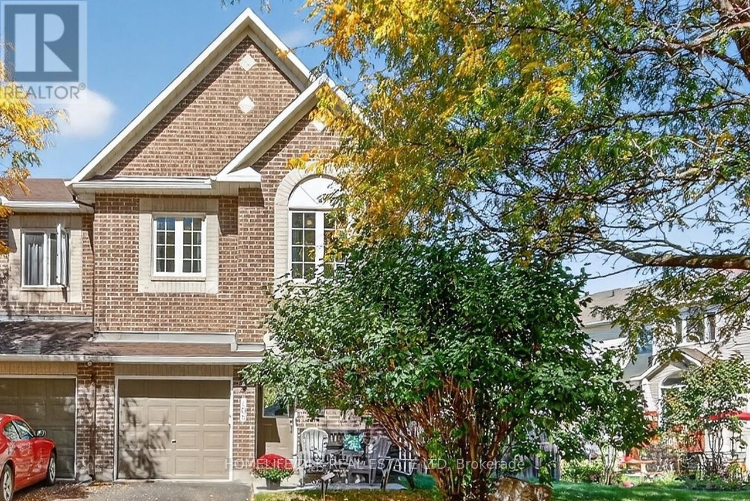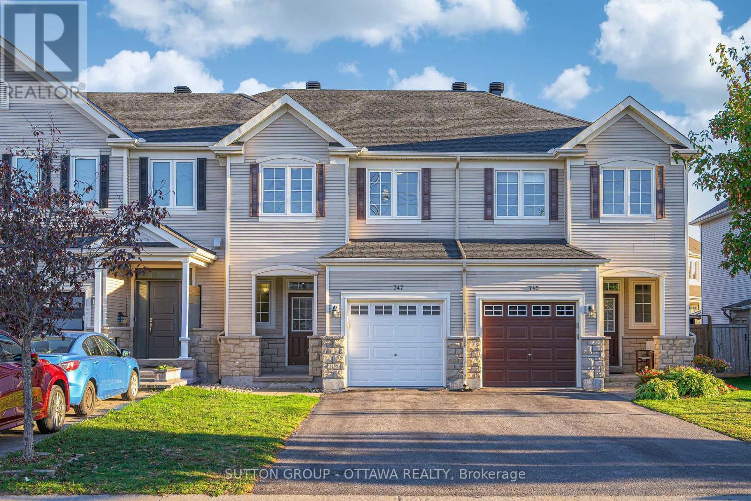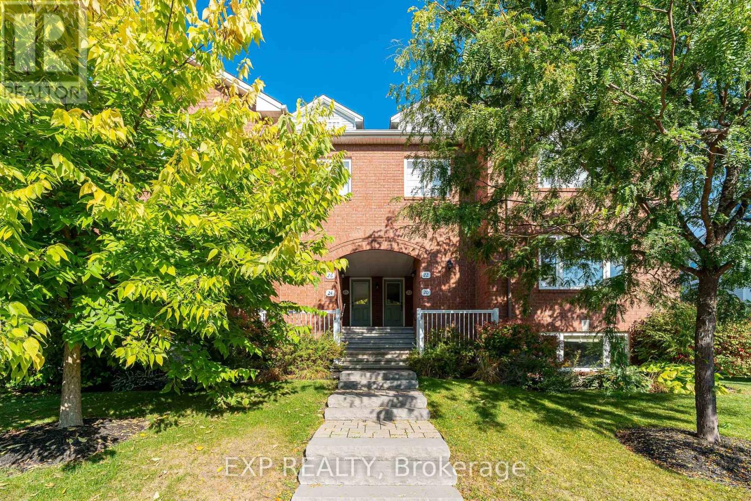- Houseful
- ON
- Ottawa
- Katimavik-Hazeldean
- 78 Clarkson Cres
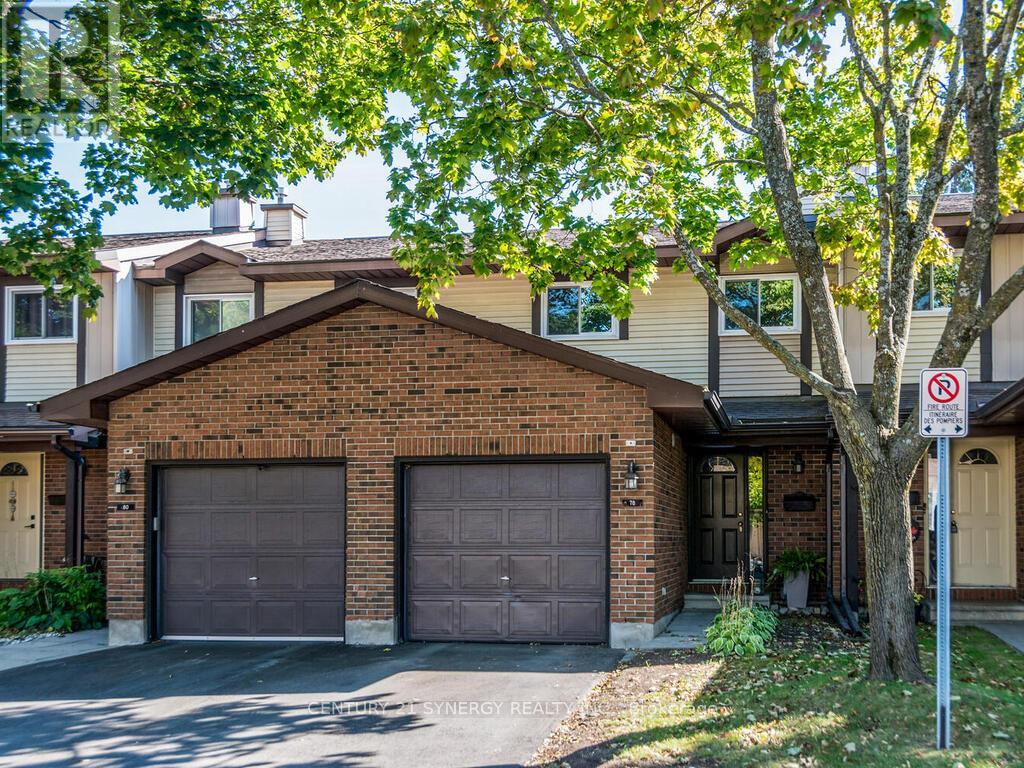
Highlights
Description
- Time on Housefulnew 2 hours
- Property typeSingle family
- Neighbourhood
- Median school Score
- Mortgage payment
Welcome to this lovely 3 bedroom, 3 baths, move-in ready condo townhouse offering comfort, convenience, and plenty of space for the whole family. Ideally situated close to shops, transit, parks, and schools. The main floor features an open-concept sun filled living and dining area with a cozy gas fireplace, perfect for entertaining or family gatherings. Handy patio doors to the fenced backyard. The eat-in kitchen is very functional, with space for casual meals. Enjoy the added convenience of a garage with inside entry. Upstairs, you'll find a generous primary bedroom with a 3-piece ensuite, along with two additional bedrooms, each a good size and a full 4 piece bath. Fresh new carpeting adds warmth and comfort to the second level.The unfinished basement provides versatile space whether you're looking for a home gym, playroom, or excellent storage. (id:63267)
Home overview
- Cooling Central air conditioning
- Heat source Natural gas
- Heat type Forced air
- # total stories 2
- Fencing Fenced yard
- # parking spaces 2
- Has garage (y/n) Yes
- # full baths 2
- # half baths 1
- # total bathrooms 3.0
- # of above grade bedrooms 3
- Flooring Vinyl, laminate, carpeted, concrete
- Has fireplace (y/n) Yes
- Community features Pet restrictions
- Subdivision 9002 - kanata - katimavik
- Lot size (acres) 0.0
- Listing # X12444642
- Property sub type Single family residence
- Status Active
- Primary bedroom 4.62m X 3.32m
Level: 2nd - 3rd bedroom 3.1m X 2.4m
Level: 2nd - 2nd bedroom 3.1m X 2.82m
Level: 2nd - Other 6.7m X 3.25m
Level: Lower - Dining room 4.3m X 2.54m
Level: Main - Kitchen 3m X 3.04m
Level: Main - Living room 5.39m X 3.25m
Level: Main
- Listing source url Https://www.realtor.ca/real-estate/28951232/78-clarkson-crescent-ottawa-9002-kanata-katimavik
- Listing type identifier Idx

$-782
/ Month

