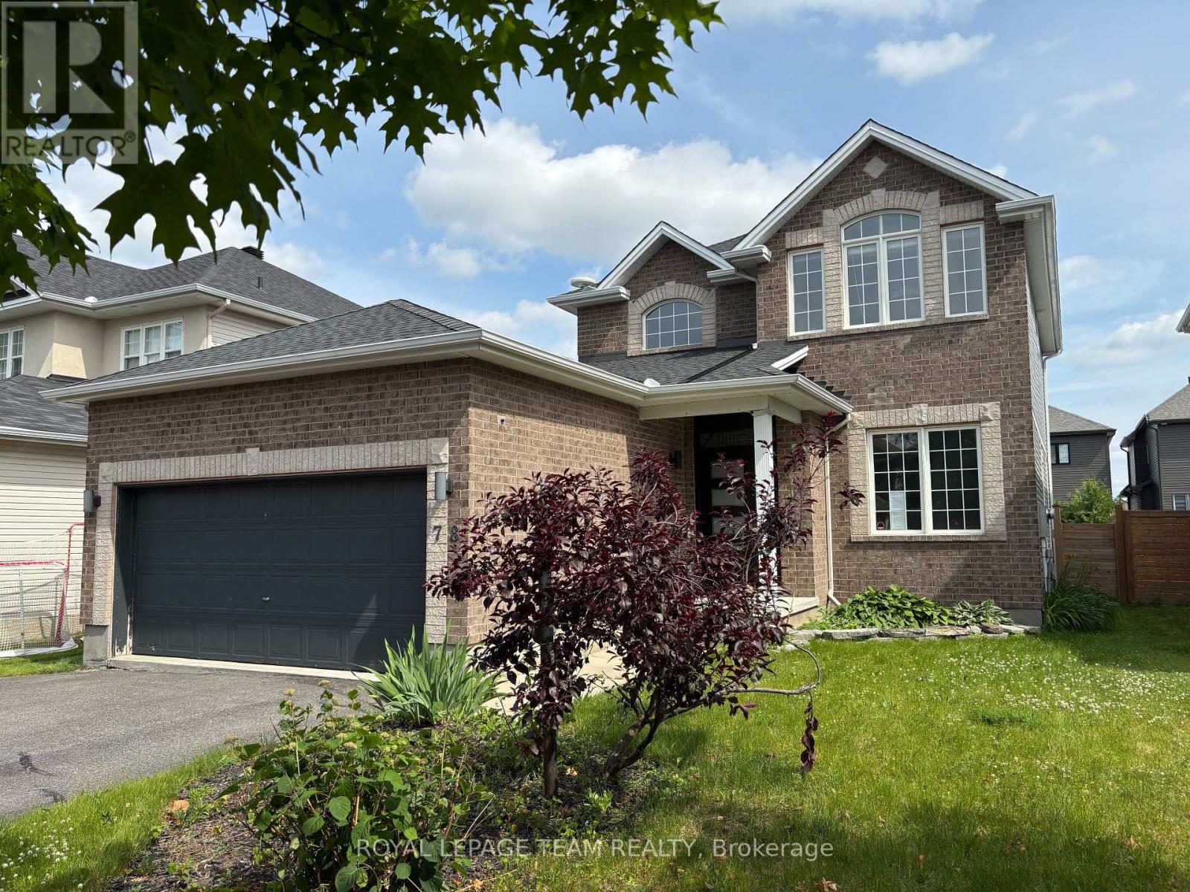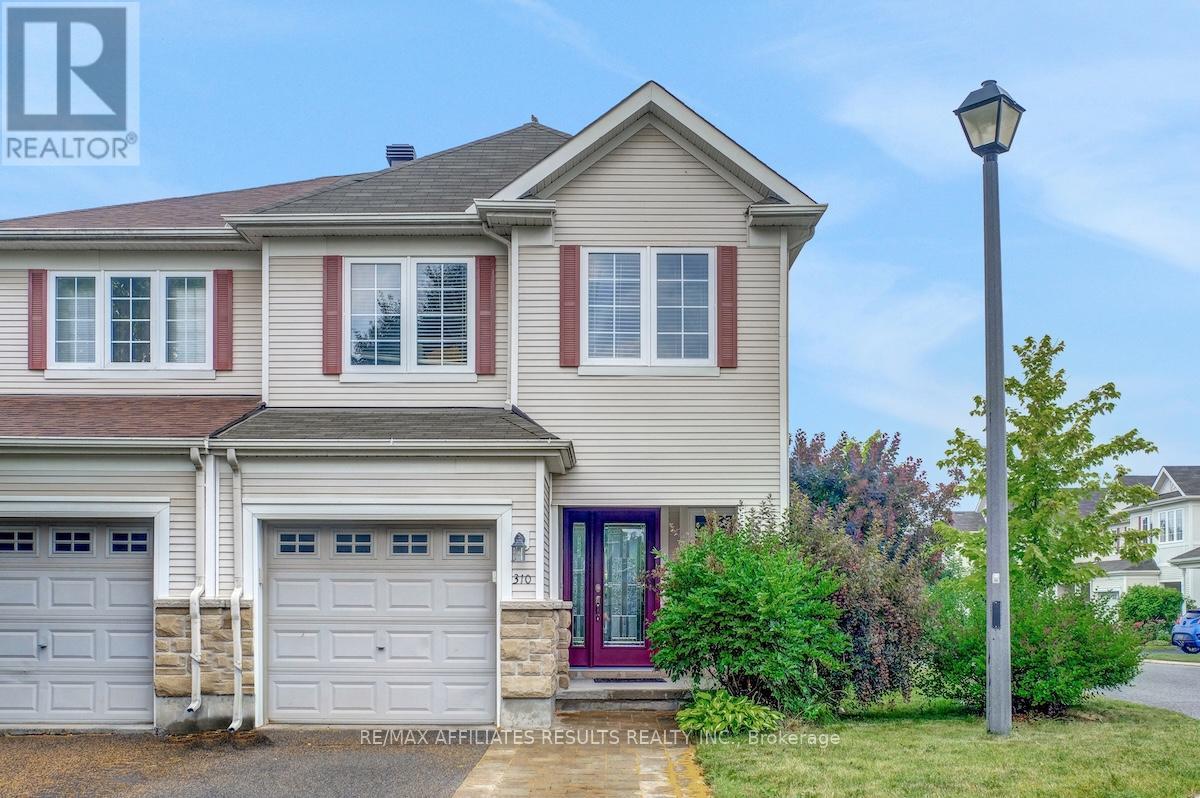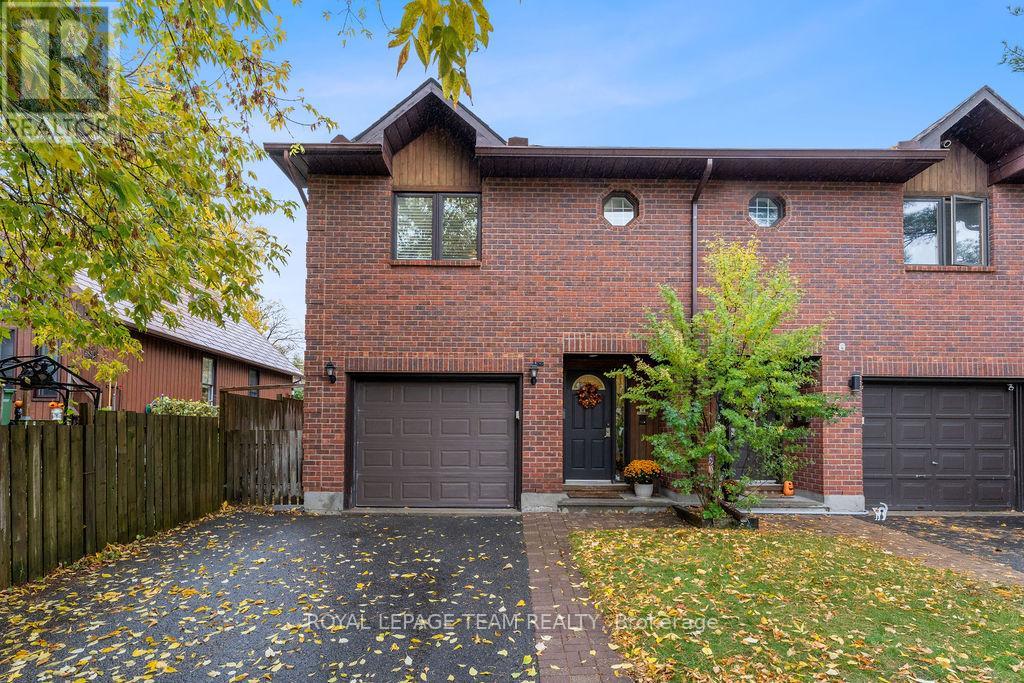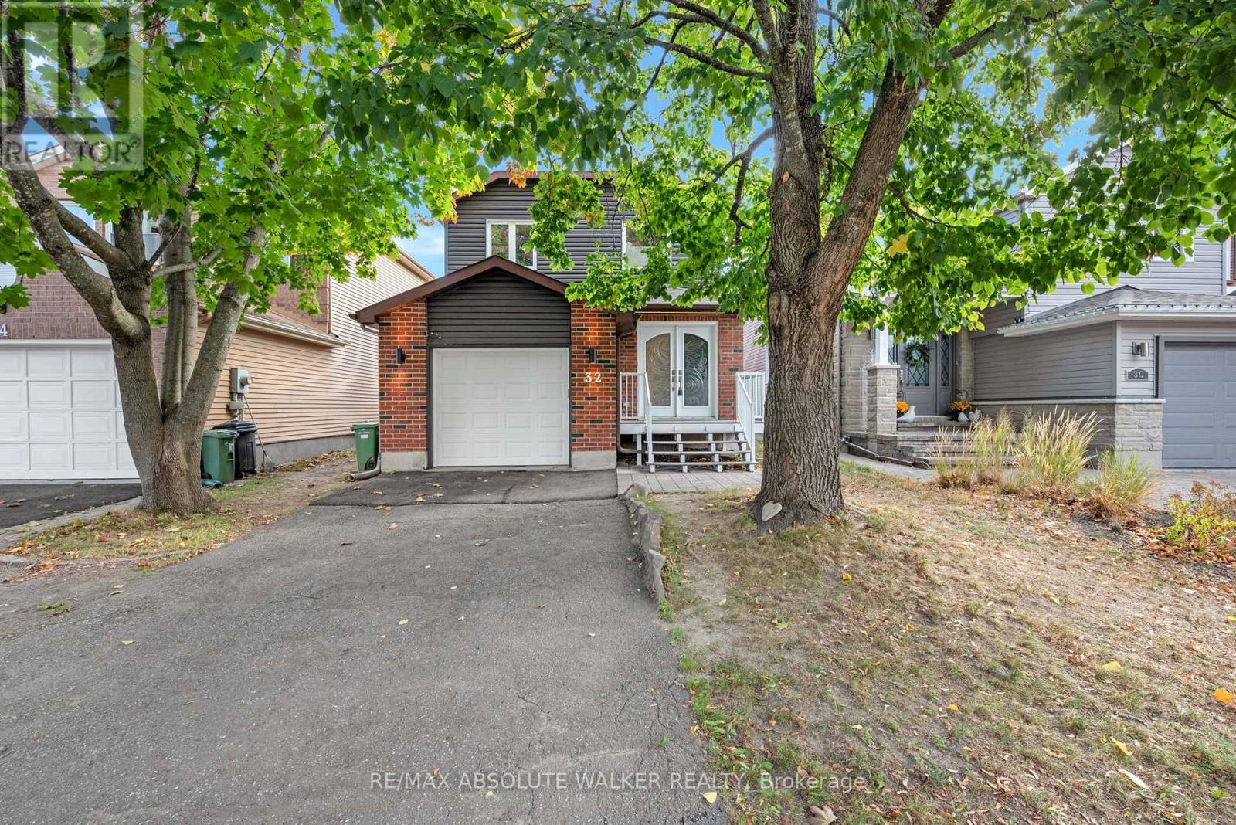- Houseful
- ON
- Ottawa
- Stittsville
- 78 Friendly Cres

Highlights
Description
- Time on Houseful67 days
- Property typeSingle family
- Neighbourhood
- Median school Score
- Mortgage payment
Wonderful home on a quiet street in Stittsville. This home offers outdoor fun and indoor convenience. The spacious open concept kitchen and family room has a gas fireplace and hardwood flooring. The kitchen is open and offers loads of cabinetry, pantry storage and wine rack. The breakfast bar/prep area is stunning. The dining area open and elegant to entertain family and friends on those special occasions. The second level offers 3 bedrooms - Primary bedroom offers hardwood flooring, a large ensuite, with walk in closet. The two secondary bedrooms are spacious and conveniently located. The finished basement has an office/bedroom, recreation area for a TV, exercise space, and plenty of storage. The outdoor area includes a salt water pool, hot tub, patio and extra seating space. This area awaits to be enjoyed! Arrange your appointment today! (id:63267)
Home overview
- Cooling Central air conditioning
- Heat source Natural gas
- Heat type Forced air
- Has pool (y/n) Yes
- Sewer/ septic Sanitary sewer
- # total stories 2
- Fencing Fenced yard
- # parking spaces 4
- Has garage (y/n) Yes
- # full baths 2
- # half baths 1
- # total bathrooms 3.0
- # of above grade bedrooms 4
- Has fireplace (y/n) Yes
- Subdivision 8203 - stittsville (south)
- Lot size (acres) 0.0
- Listing # X12347007
- Property sub type Single family residence
- Status Active
- Bathroom 2.53m X 2.39m
Level: 2nd - Bathroom 3.16m X 2.95m
Level: 2nd - 2nd bedroom 3.37m X 3.31m
Level: 2nd - Other 1.87m X 1.47m
Level: 2nd - 3rd bedroom 3.95m X 3.02m
Level: 2nd - Primary bedroom 4.29m X 3.85m
Level: 2nd - Family room 6.57m X 5.82m
Level: Basement - 4th bedroom 3.32m X 3.15m
Level: Basement - Other 3.65m X 1.8m
Level: Basement - Laundry 2.65m X 2.17m
Level: Main - Dining room 3.32m X 3.15m
Level: Main - Family room 5.16m X 4.1m
Level: Main - Kitchen 5.95m X 3.37m
Level: Main - Foyer 1.71m X 2.56m
Level: Main
- Listing source url Https://www.realtor.ca/real-estate/28738556/78-friendly-crescent-ottawa-8203-stittsville-south
- Listing type identifier Idx

$-2,186
/ Month












