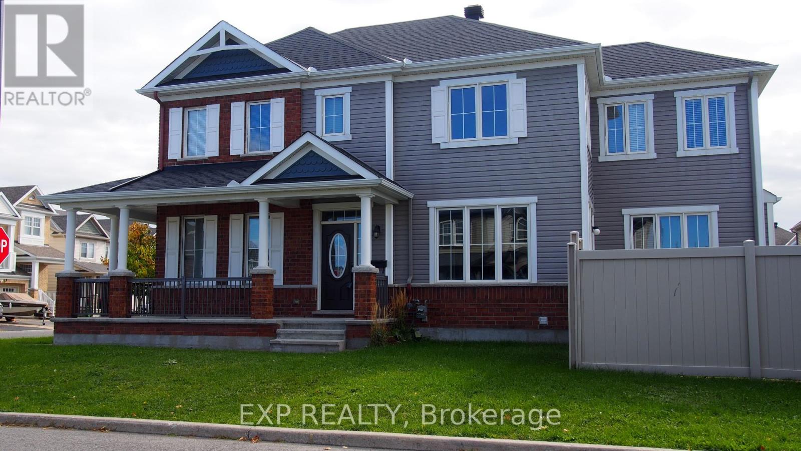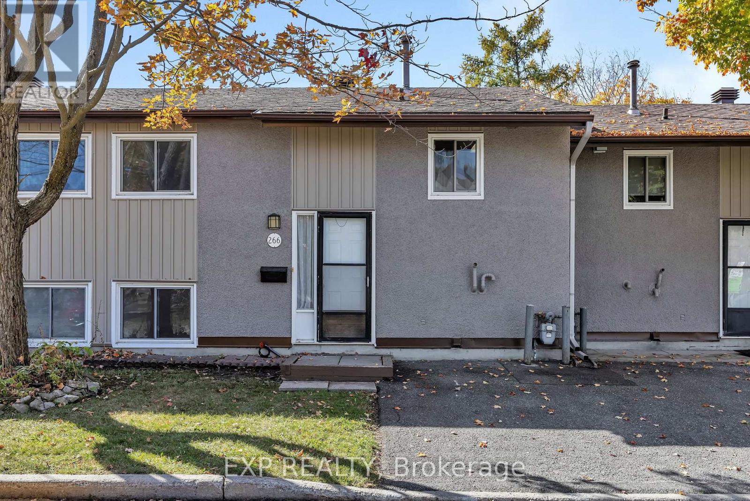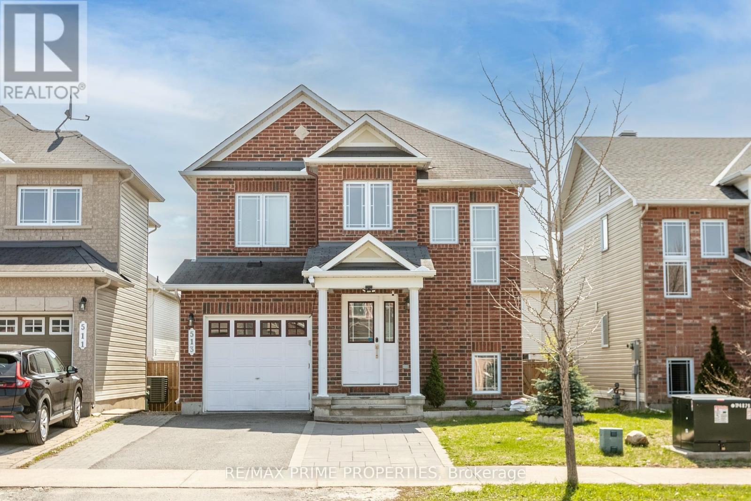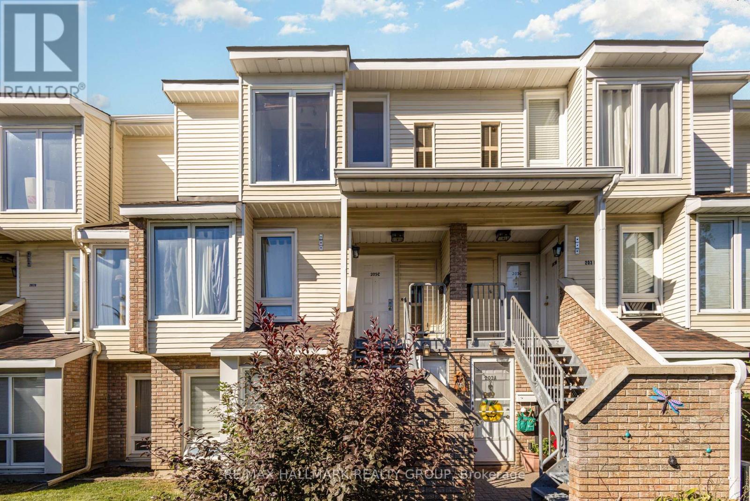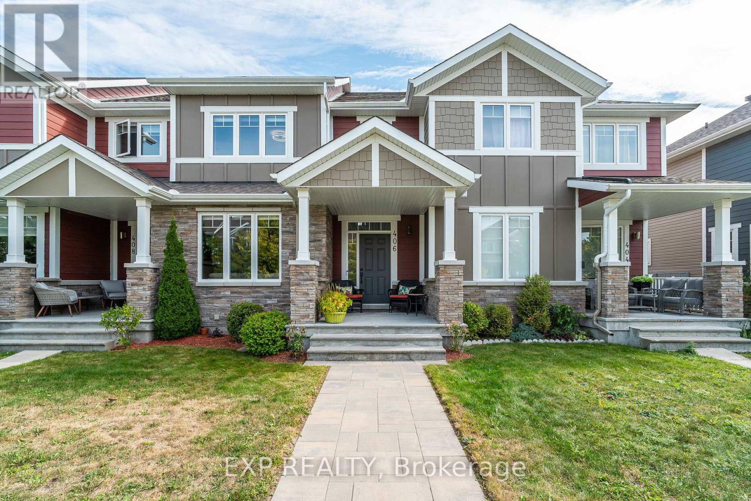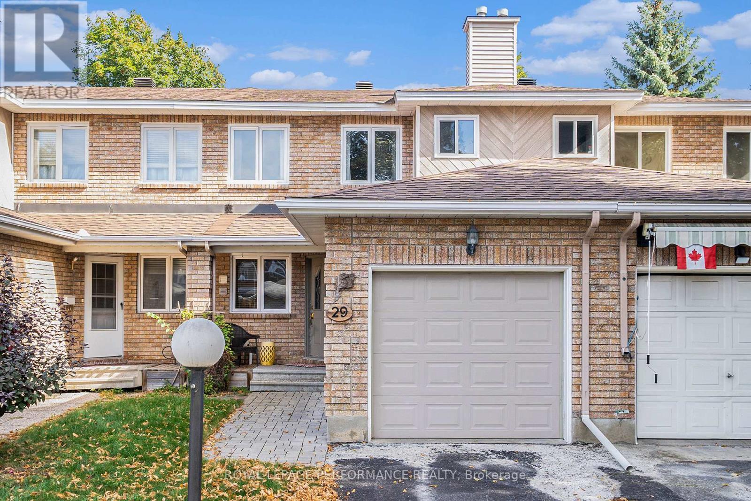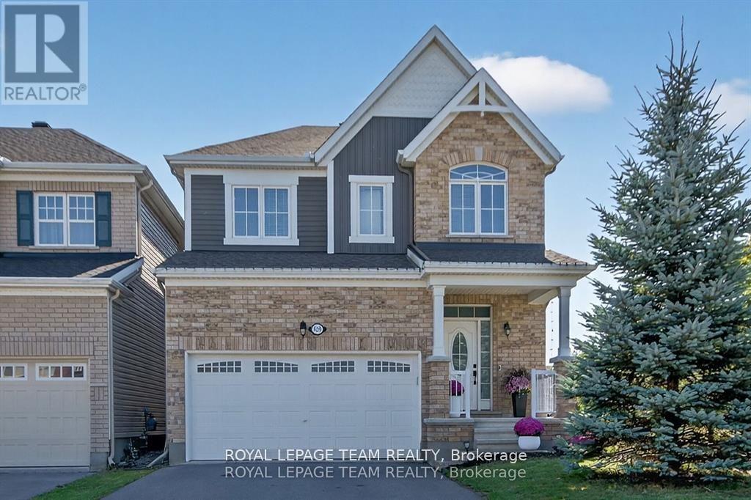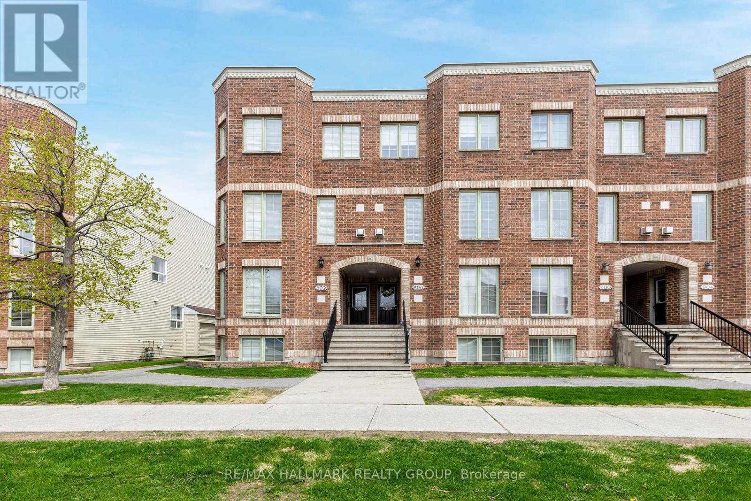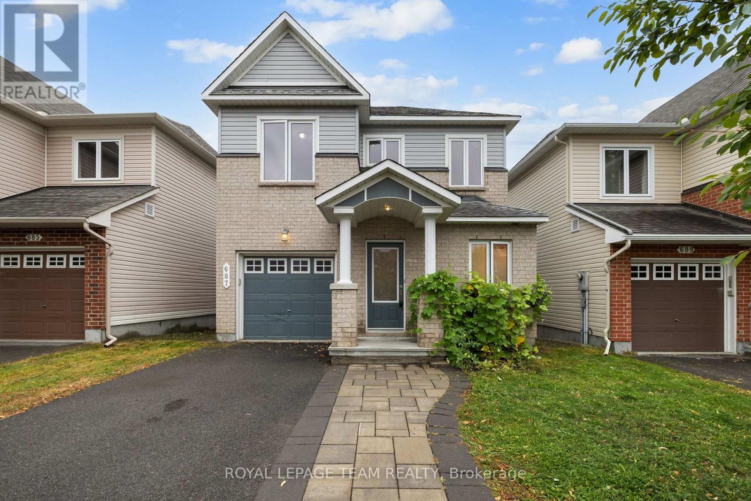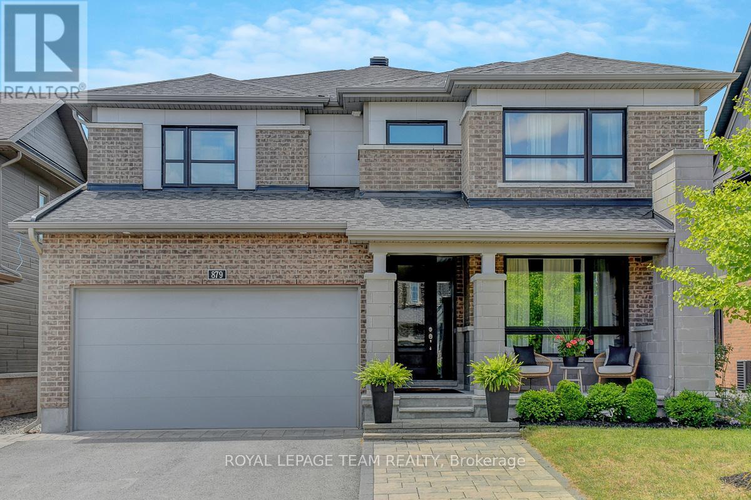- Houseful
- ON
- Ottawa
- Stonebridge
- 781 Kilbirnie Dr
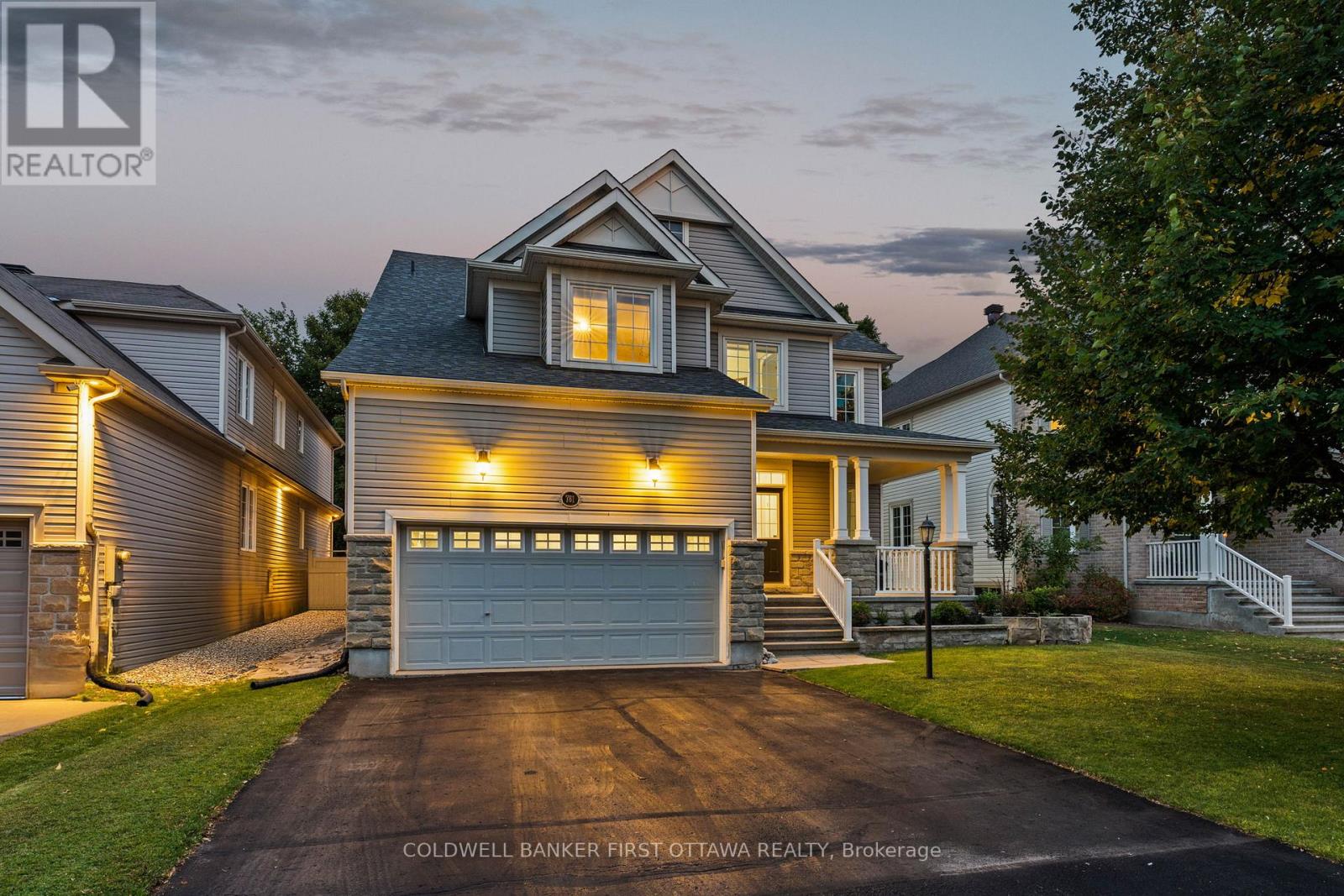
Highlights
Description
- Time on Housefulnew 17 hours
- Property typeSingle family
- Neighbourhood
- Median school Score
- Mortgage payment
In a neighborhood well recognized for its prized real estate, this residence offers the opportunity to acquire an immaculate family home set on a rare 145 foot deep lot. A treed and landscaped yard offers a private destination outdoors while an unsurpassed attention to detail provides pristine living quarters inside. Almost 4500SF of refined space across this home built with the family in mind. The main floor features formal living and dining rooms, a den, an impressive great room with two storey ceilings and a fabulous kitchen with large centre island, butlers pantry and walk in pantry. Upstairs, a large primary bedroom with custom walk in closet also offers a 5 piece ensuite plus 3 additional bedrooms, a full bathroom and a laundry room with walk in linen closet. More great living space in the lower level with custom gym area, rec room, home theatre and sauna. Impeccably cared for by its original owners, take advantage of almost $200K in recent updates including roof, furnace, flooring, paint, pool equipment, basement & much more. Reward your family and MOVE UP TO STONEBRIDGE! (id:63267)
Home overview
- Cooling Central air conditioning
- Heat source Natural gas
- Heat type Forced air
- Has pool (y/n) Yes
- Sewer/ septic Sanitary sewer
- # total stories 2
- Fencing Fenced yard
- # parking spaces 6
- Has garage (y/n) Yes
- # full baths 3
- # half baths 1
- # total bathrooms 4.0
- # of above grade bedrooms 5
- Subdivision 7708 - barrhaven - stonebridge
- Lot desc Landscaped, lawn sprinkler
- Lot size (acres) 0.0
- Listing # X12462331
- Property sub type Single family residence
- Status Active
- Laundry 2.53m X 1.95m
Level: 2nd - 4th bedroom 3.81m X 4.1m
Level: 2nd - 2nd bedroom 3.67m X 3.16m
Level: 2nd - Primary bedroom 4.34m X 4.39m
Level: 2nd - 3rd bedroom 3.68m X 3.29m
Level: 2nd - Media room 4.33m X 4.9m
Level: Lower - Recreational room / games room 6.15m X 6.84m
Level: Lower - Exercise room 4.93m X 6.31m
Level: Lower - Dining room 4.34m X 3.97m
Level: Main - Great room 5.13m X 5.44m
Level: Main - Living room 3.62m X 4.12m
Level: Main - Foyer 2.6m X 2.11m
Level: Main - Den 3.62m X 3.02m
Level: Main - Eating area 4.84m X 2.06m
Level: Main - Kitchen 6.91m X 3.43m
Level: Main
- Listing source url Https://www.realtor.ca/real-estate/28989659/781-kilbirnie-drive-ottawa-7708-barrhaven-stonebridge
- Listing type identifier Idx

$-3,437
/ Month

