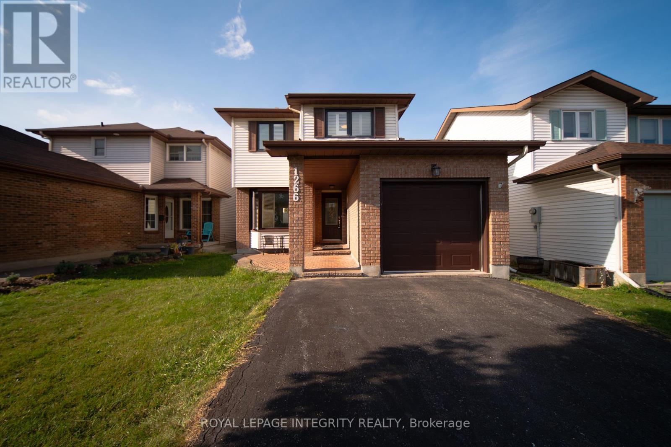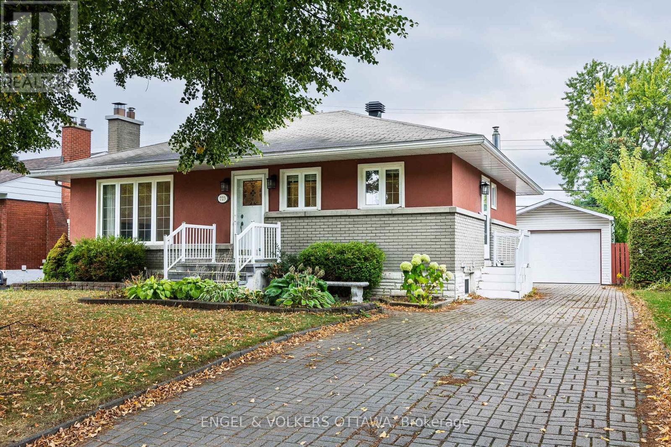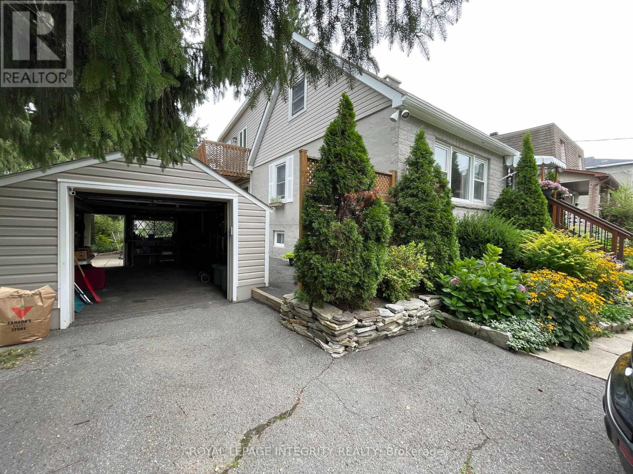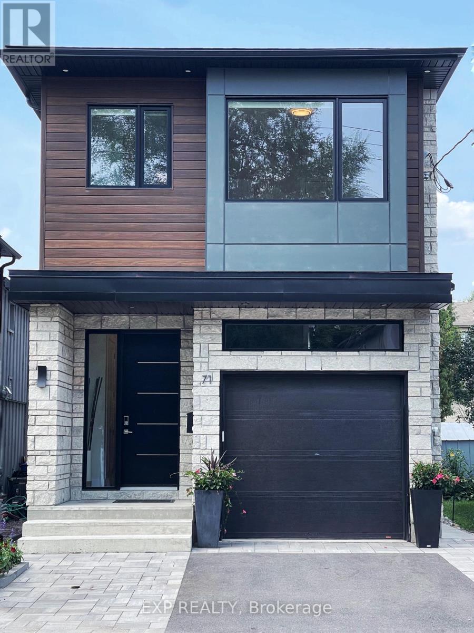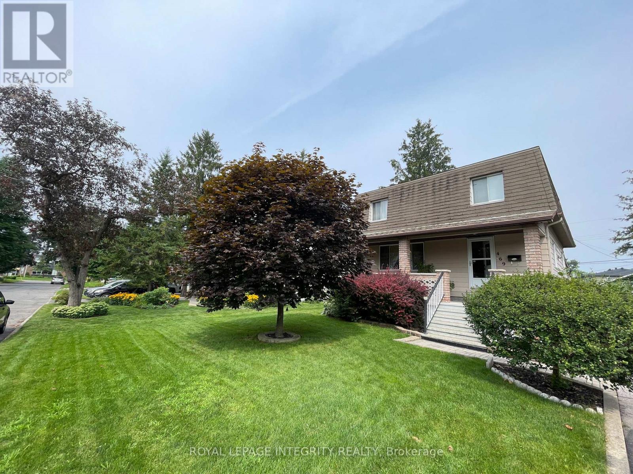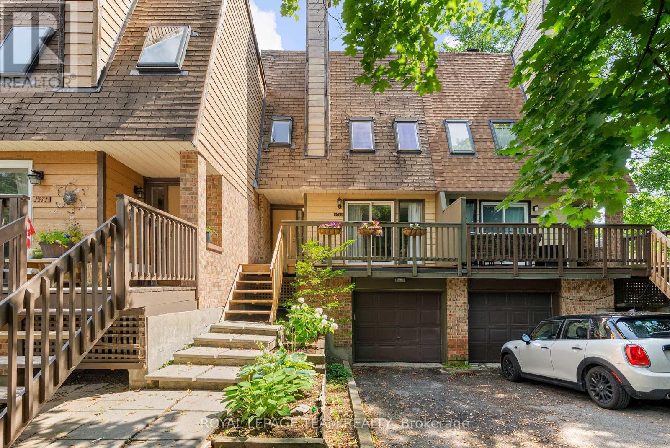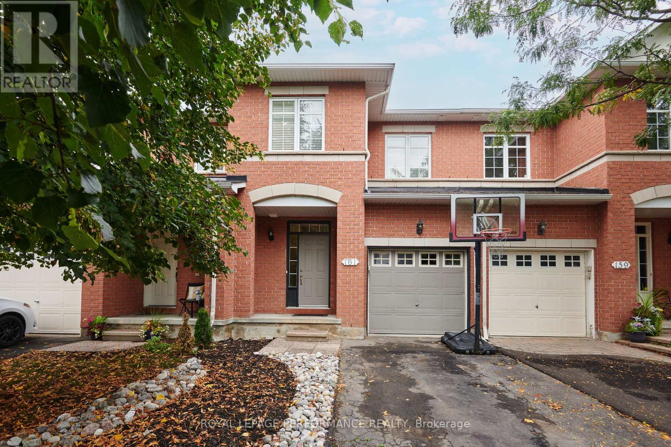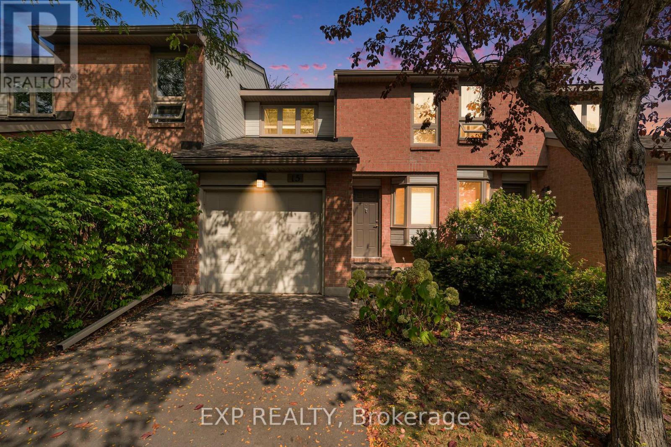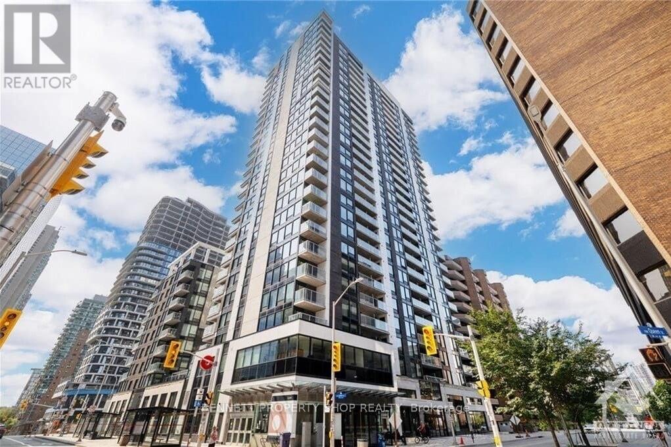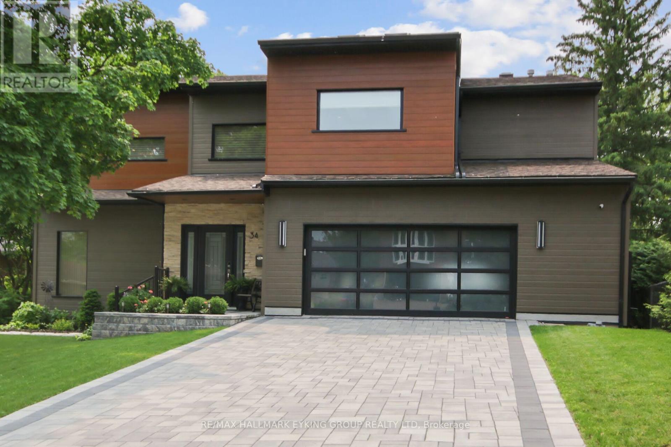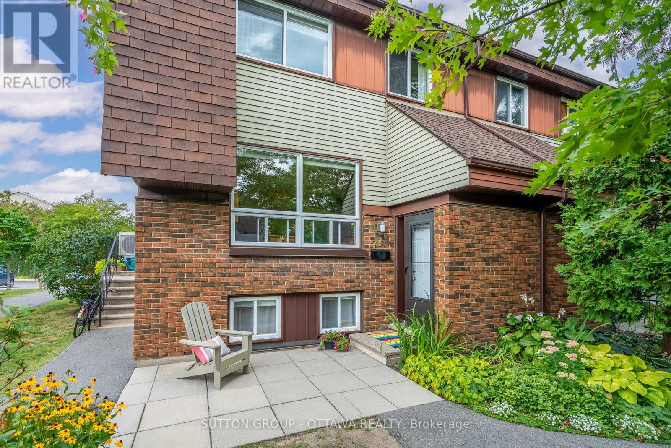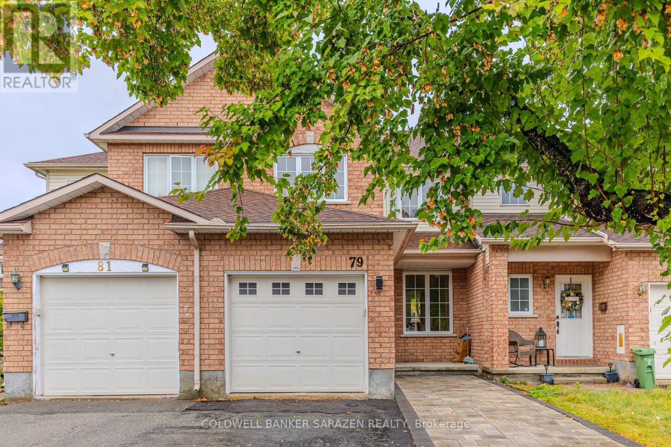
Highlights
Description
- Time on Housefulnew 5 hours
- Property typeSingle family
- Neighbourhood
- Median school Score
- Mortgage payment
Bright freehold townhome in the heart of Greenboro. This well-maintained 3-bed, 3-bath home has been cared for by owner. The sun-filled, open-concept main level features hardwood floors and large windows, with a combined living/dining area that flows to a family room anchored by a gas fireplace. The eat-in kitchen opens through patio doors to a partially fenced yard a great spot for summer BBQs. Upstairs, the generous primary suite includes an ensuite and walk-in closet, accompanied by two additional bedrooms, a full bath and a roomy linen closet. The unfinished basement provides ample space for laundry, storage or future finishing. A LOT UPDATES: roof (2014), furnace (2016), stove (2020), washer (2021), flooring on the 2nd level, new painting, new countertop of all 3 bathrooms, new heat pump, new potlights in the 1st floor, new staircase and handrails, new frontyard interlock(can accomadate 4 vehicles). Ideally located minutes to Conroy Pit trails, South Keys shopping, parks, schools and transit. (id:63267)
Home overview
- Cooling Central air conditioning
- Heat source Natural gas
- Heat type Forced air
- Sewer/ septic Sanitary sewer
- # total stories 2
- # parking spaces 4
- Has garage (y/n) Yes
- # full baths 2
- # half baths 1
- # total bathrooms 3.0
- # of above grade bedrooms 3
- Subdivision 3806 - hunt club park/greenboro
- Lot size (acres) 0.0
- Listing # X12423367
- Property sub type Single family residence
- Status Active
- 2nd bedroom 3.6m X 3.02m
Level: Main - 3rd bedroom 3.27m X 2.92m
Level: Main - Living room 6.83m X 2.64m
Level: Main - Primary bedroom 4.74m X 3.96m
Level: Main - Family room 3.65m X 3.25m
Level: Main - Kitchen 3.45m X 2.97m
Level: Main - Dining room 2.56m X 2.08m
Level: Main
- Listing source url Https://www.realtor.ca/real-estate/28905630/79-margrave-avenue-ottawa-3806-hunt-club-parkgreenboro
- Listing type identifier Idx

$-1,571
/ Month

