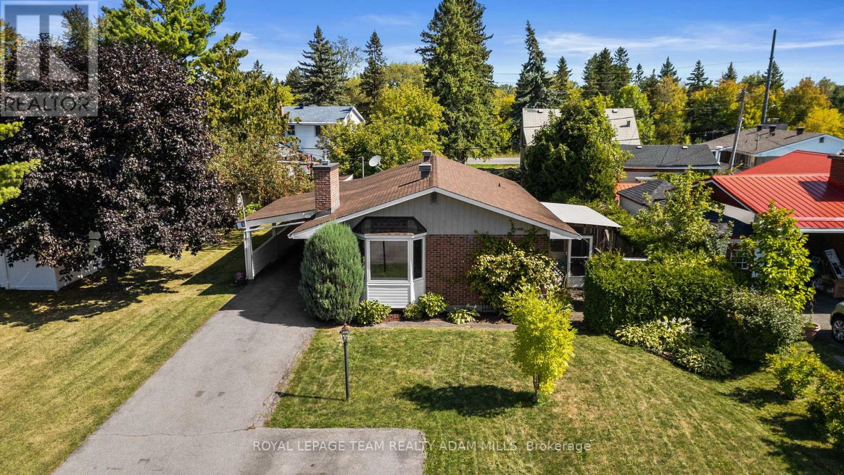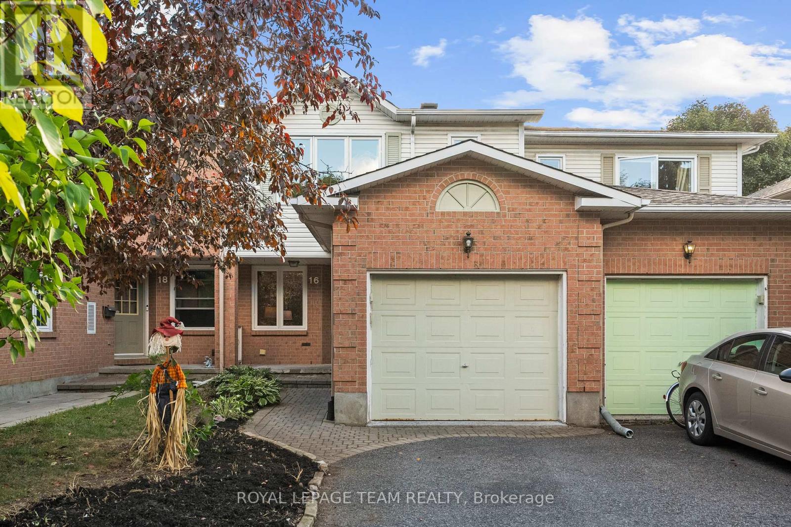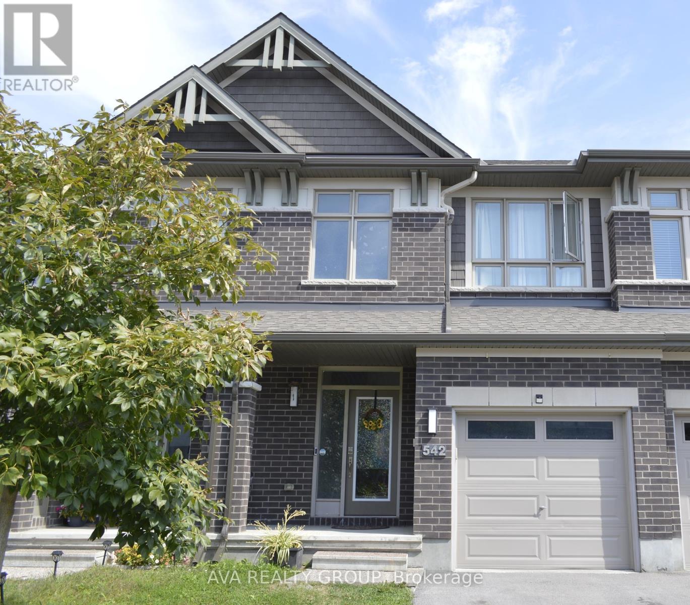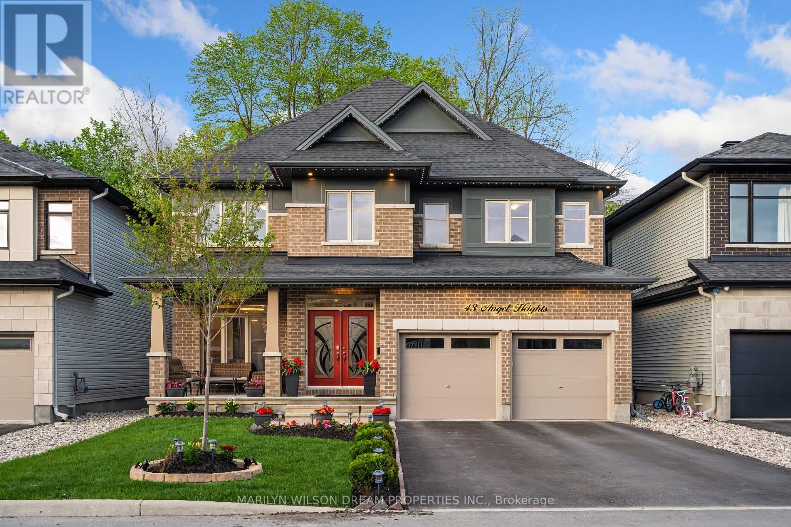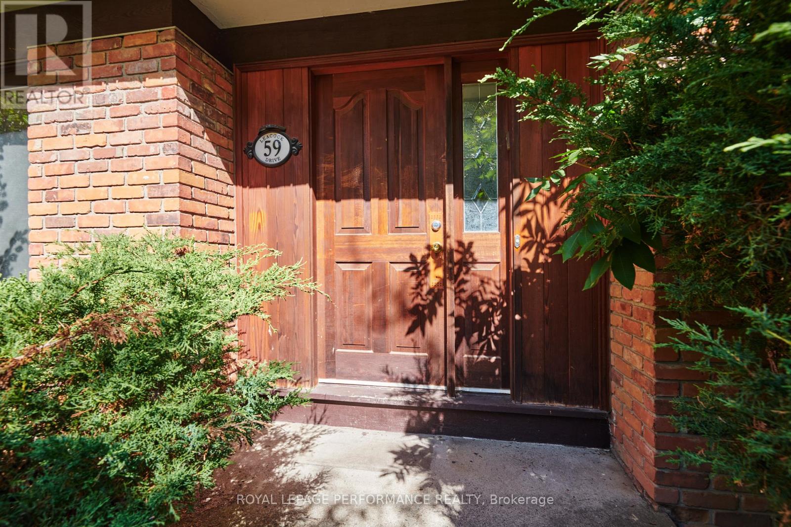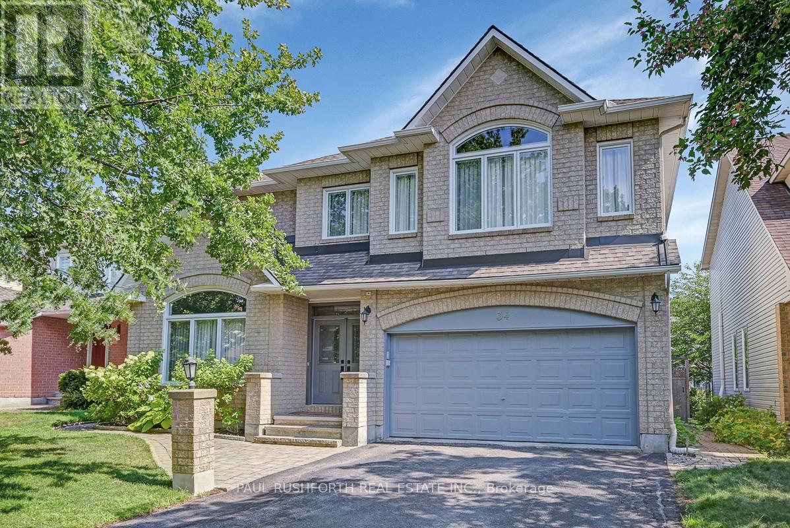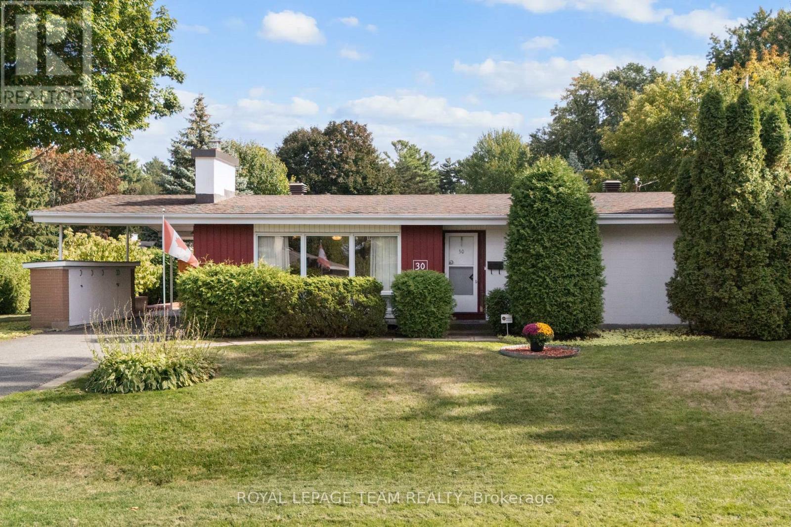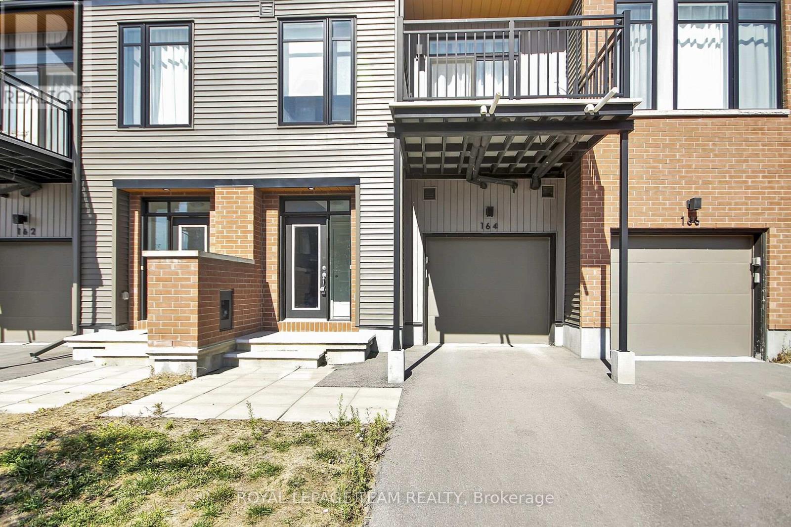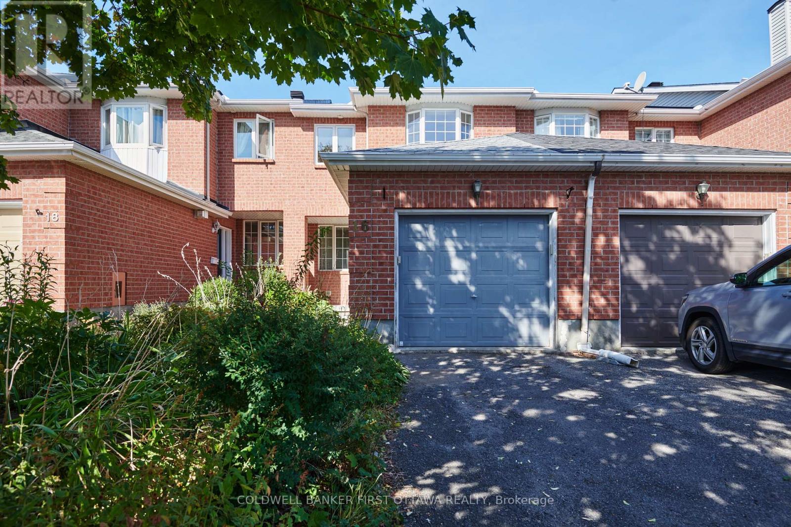- Houseful
- ON
- Ottawa
- Bridlewood
- 79 Nighthawk Cres
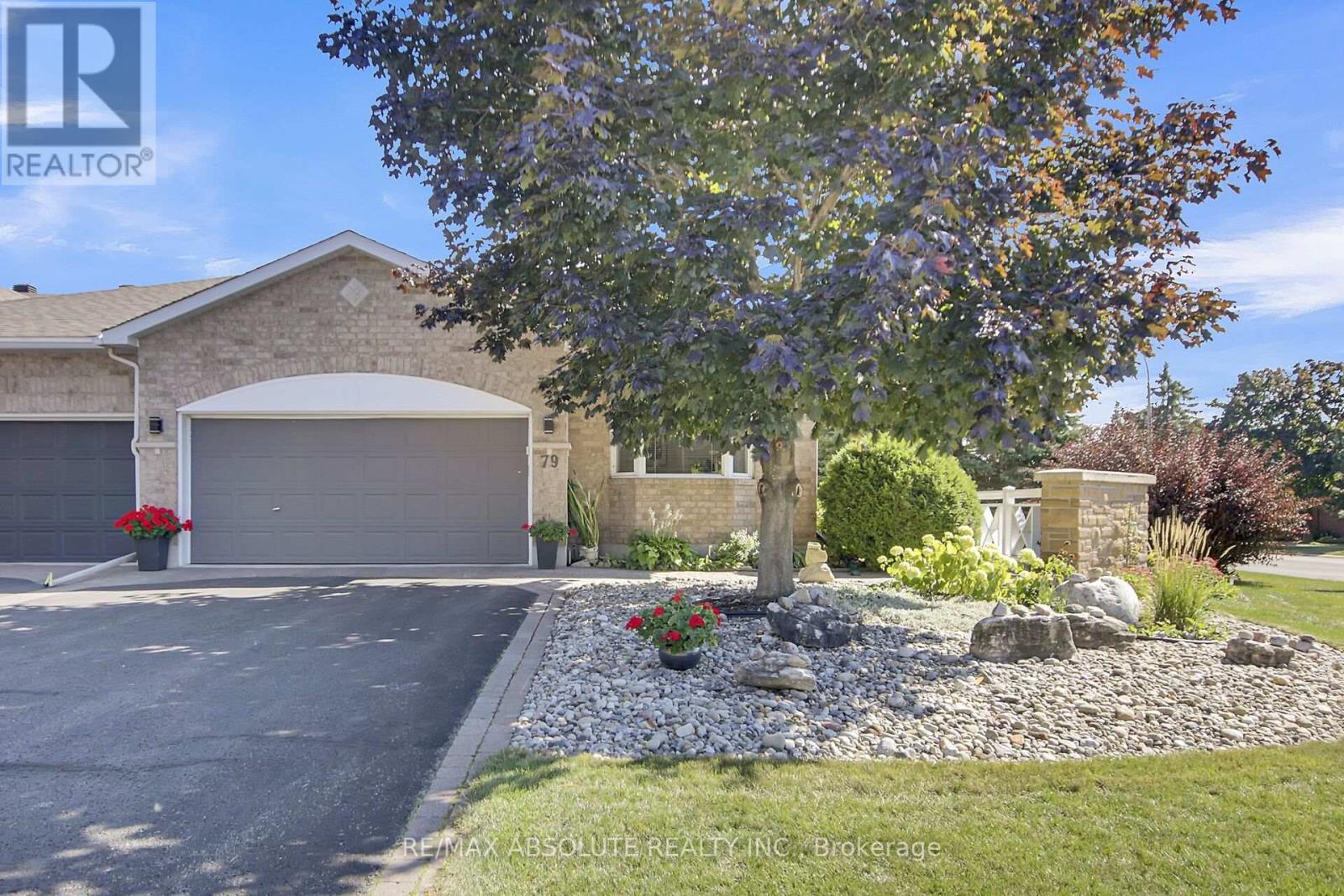
Highlights
Description
- Time on Housefulnew 2 hours
- Property typeSingle family
- StyleBungalow
- Neighbourhood
- Median school Score
- Mortgage payment
Rarely offered Oak model in the Pine Meadows Adult Lifestyle Community. This is a freehold bungalow end-unit townhome offering a peaceful lifestyle in a tranquil setting, with beautifully landscaped lawns bordering NCC multi-use trails and pathways. Conveniently located close to transit and within walking distance or a short drive to shopping, restaurants, and many amenities, with easy access to Hwy 417. This attached bungalow features the largest floor plan by Tamarack, offering 1,700 sq ft on the main floor plus an additional 800 sq ft in the finished lower level. Enjoy gleaming hardwood floors, lofty ceilings, two gas fireplaces, and two spacious bedrooms on opposite ends of the main level for added privacy, along with two full baths. The formal dining room and stunning living room boast floor-to-ceiling windows with California shutters. A functional kitchen features granite counters, a breakfast bar, pantry with pull-outs, and stainless steel appliances overlooking the cozy family room with a gas fireplace. A convenient back door with screen leads to a private yard. Main floor laundry is located just off the kitchen with inside access to the two-car garage. The lower level includes a third private bedroom, full bath, and an expansive great room with large windows and a second gas fireplace. Situated on an oversized, private corner lot with beautiful perennial gardens, ample sun and shade, and an irrigation system. Pride of ownership is evident with longtime owners and wonderful neighbors. The community association membership is currently $325/year and offers many activities. Flexible possession available. Furnace 2019, Roof 2014, A/C 2020, HWT 2017.Community website is pmcaottawa.com (id:63267)
Home overview
- Cooling Central air conditioning
- Heat source Natural gas
- Heat type Forced air
- Sewer/ septic Sanitary sewer
- # total stories 1
- # parking spaces 6
- Has garage (y/n) Yes
- # full baths 3
- # total bathrooms 3.0
- # of above grade bedrooms 3
- Flooring Hardwood, carpeted, tile
- Has fireplace (y/n) Yes
- Subdivision 9004 - kanata - bridlewood
- Lot desc Landscaped, lawn sprinkler
- Lot size (acres) 0.0
- Listing # X12406092
- Property sub type Single family residence
- Status Active
- Great room 10.41m X 5.06m
Level: Basement - Bedroom 4.26m X 3.65m
Level: Basement - Utility 13.12m X 8.03m
Level: Basement - Bathroom 2.59m X 1.51m
Level: Basement - Foyer 1.93m X 1.5m
Level: Main - Primary bedroom 4.87m X 3.65m
Level: Main - Dining room 4.82m X 3.73m
Level: Main - Living room 4.55m X 4.4m
Level: Main - Bedroom 3.5m X 3.35m
Level: Main - Family room 4.73m X 3.72m
Level: Main - Bathroom 2.4m X 1.5m
Level: Main - Laundry 3.63m X 1.69m
Level: Main - Kitchen 5.2m X 3.49m
Level: Main - Bathroom 3.69m X 2.05m
Level: Main
- Listing source url Https://www.realtor.ca/real-estate/28867907/79-nighthawk-crescent-ottawa-9004-kanata-bridlewood
- Listing type identifier Idx

$-2,133
/ Month

