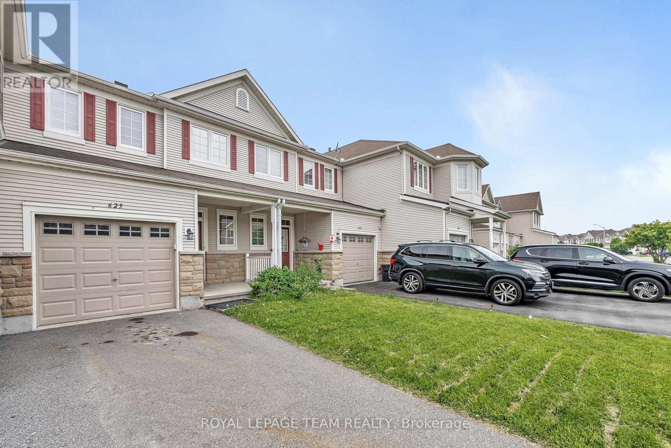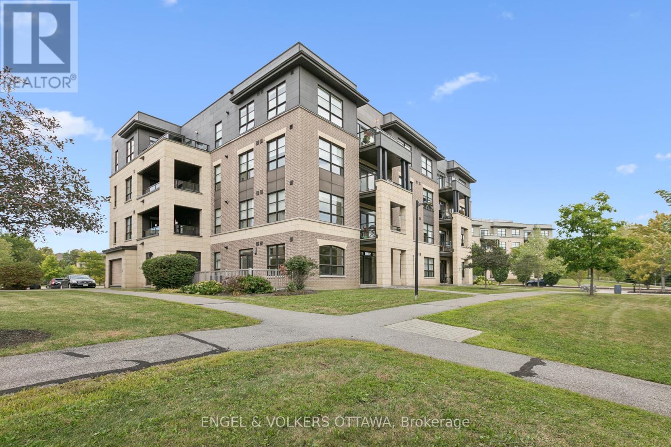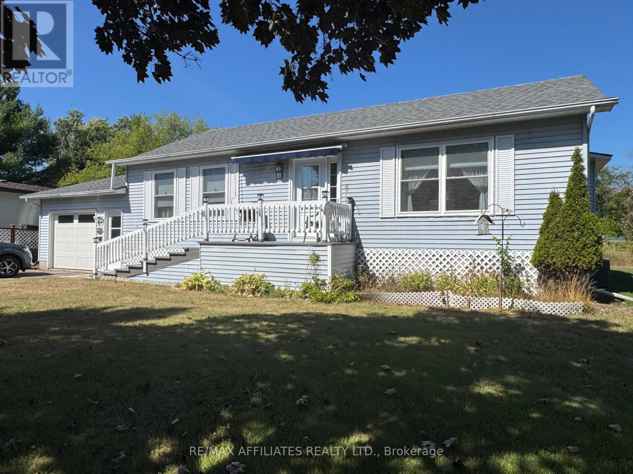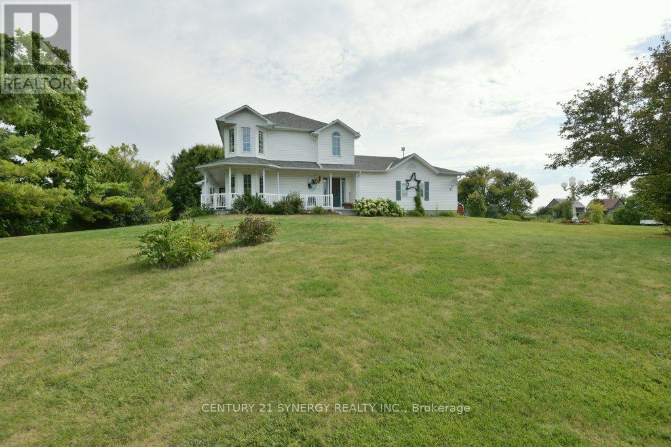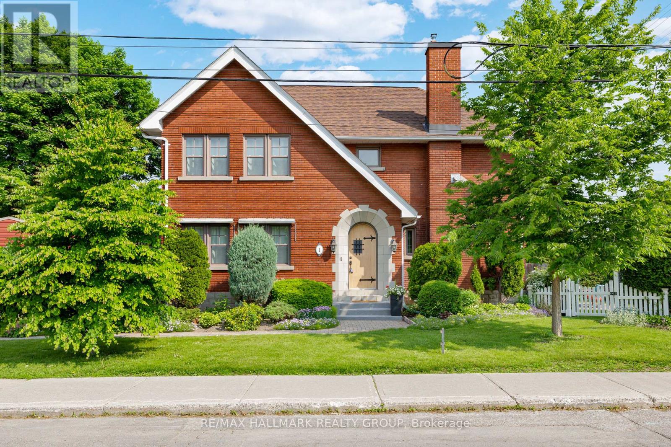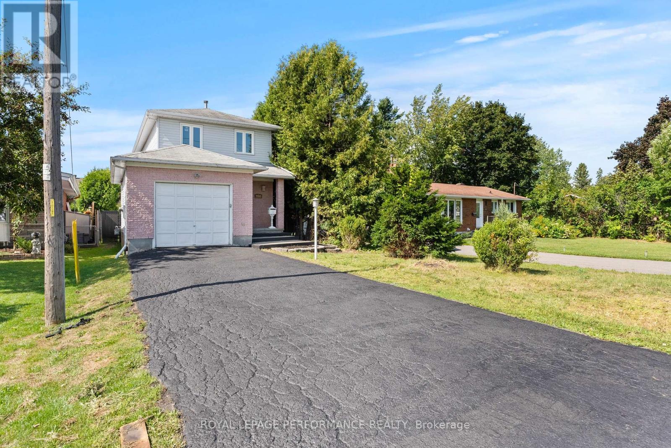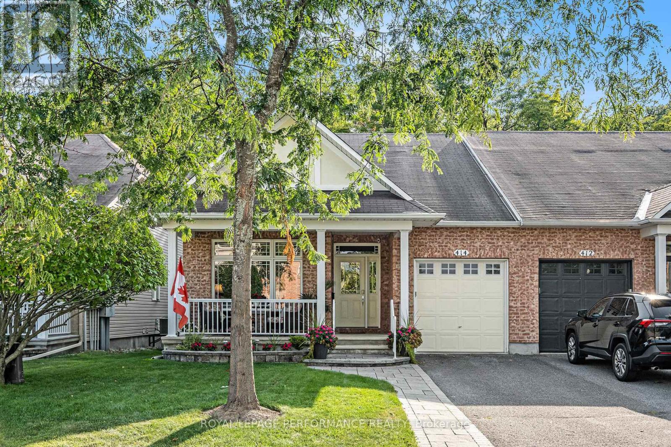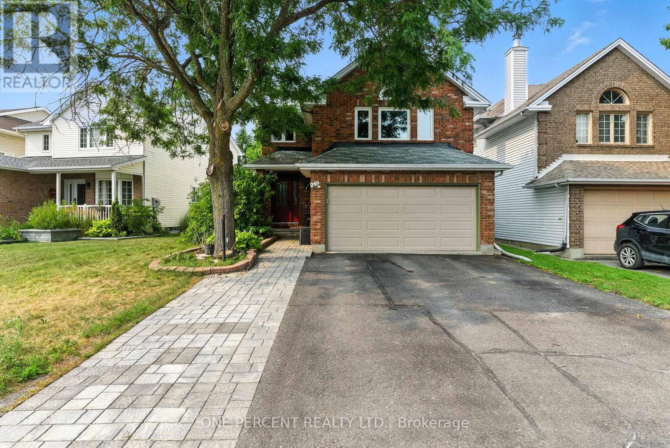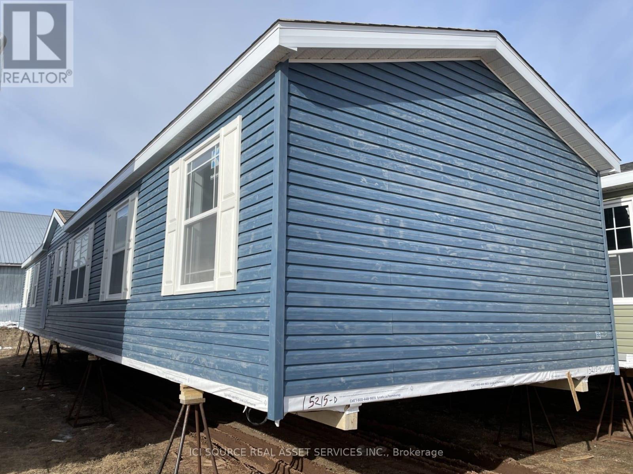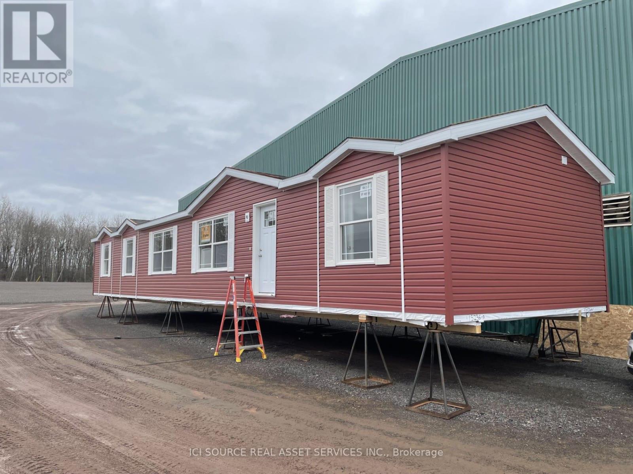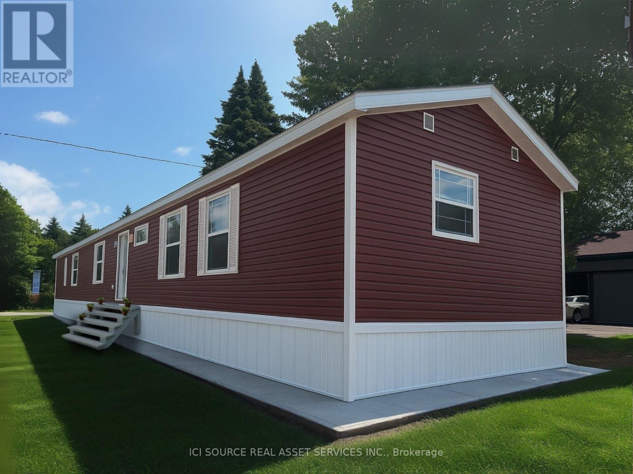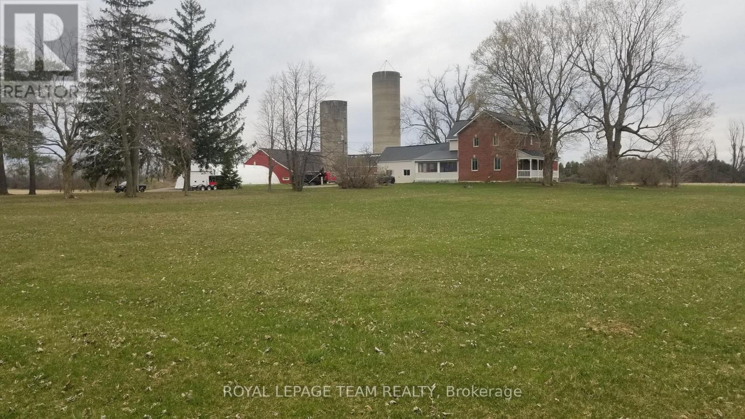
Highlights
Description
- Time on Houseful80 days
- Property typeSingle family
- Median school Score
- Mortgage payment
Wonderful opportunity to acquire a classic,fully renovated family residence on 31 acres with outbuildings,storage and workshops that are a contractors dream!A complete package on 31 acres of crop land currently in soybean crop.Property taxes are farm use based.Farm home is updated/spotless and in "move in" condition-3 great bedrooms,family room,main flr laundry,attached 3 season porch-Manicured lawns -spacious yard.Two heated workshops(24ft x 48 ft) and (60 ft x 35 ft..)plus former dairy barn for massive storage of heavy equipment,trucks or RV's.All this in a premium location 20 mins to Ottawa South! Book your showing now to see all the potential this property offers! Crops are property of renter and will be harvested fall 2025. You may note that zoning is AG3 which permits several uses other than just farming! Home based business,kennel,Group home etc.Make your appointment to view this exceptional offering today!Also listed as Farm MLS # X12304091 (id:63267)
Home overview
- Heat source Propane
- Heat type Forced air
- Sewer/ septic Septic system
- # total stories 2
- # parking spaces 20
- Has garage (y/n) Yes
- # full baths 1
- # half baths 2
- # total bathrooms 3.0
- # of above grade bedrooms 3
- Has fireplace (y/n) Yes
- Subdivision 1606 - osgoode twp south of reg rd 6
- View View
- Lot desc Landscaped
- Lot size (acres) 0.0
- Listing # X12233377
- Property sub type Single family residence
- Status Active
- 3rd bedroom 4.87m X 3.65m
Level: 2nd - Primary bedroom 5.18m X 3.65m
Level: 2nd - Bathroom 4.08m X 2.63m
Level: 2nd - 2nd bedroom 4.08m X 3.04m
Level: 2nd - Other 3.65m X 1.35m
Level: 2nd - Other 4.8m X 2m
Level: 2nd - Family room 4.8m X 5.79m
Level: Main - Kitchen 3.2m X 5.33m
Level: Main - Dining room 4.02m X 3.35m
Level: Main - Living room 6.55m X 3.48m
Level: Main
- Listing source url Https://www.realtor.ca/real-estate/28494817/7904-bank-street-ottawa-1606-osgoode-twp-south-of-reg-rd-6
- Listing type identifier Idx

$-4,237
/ Month

