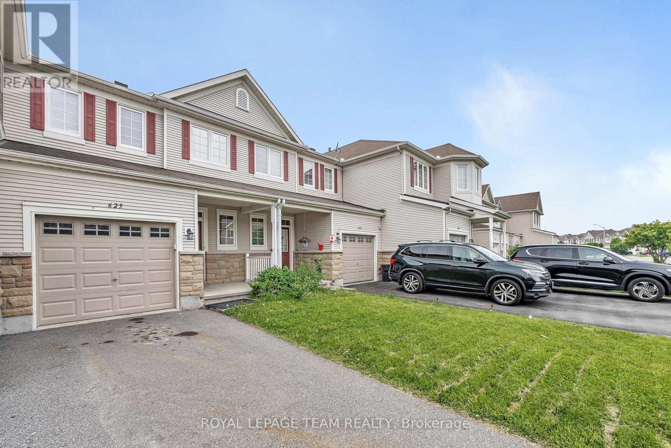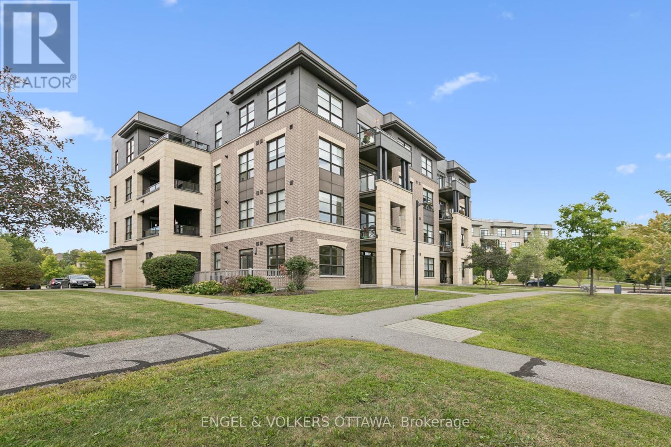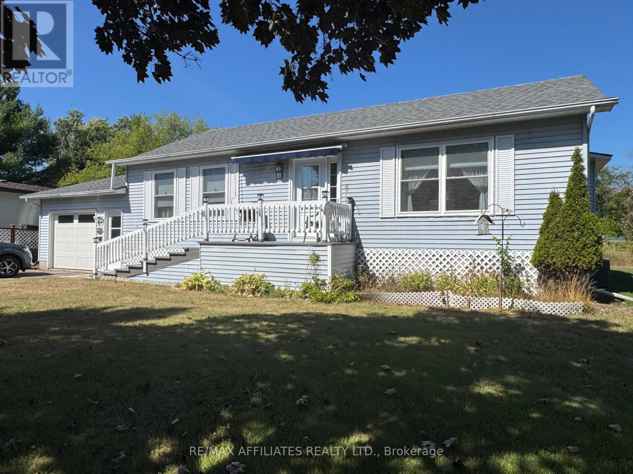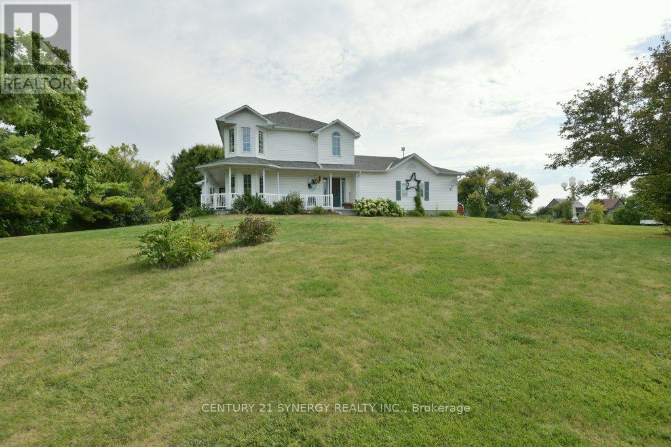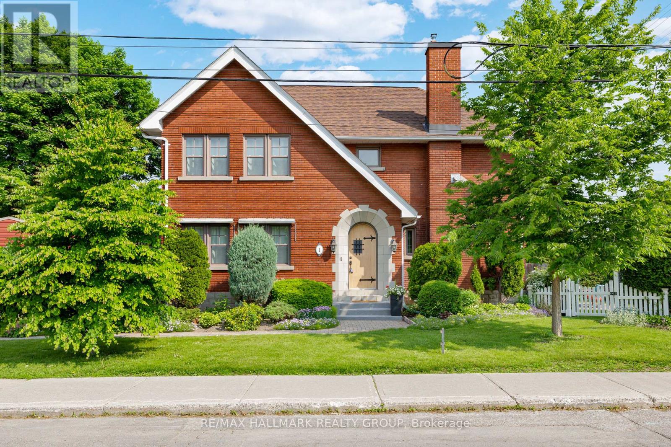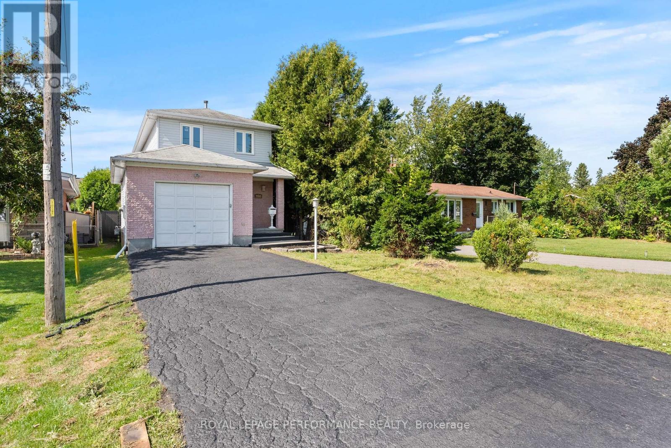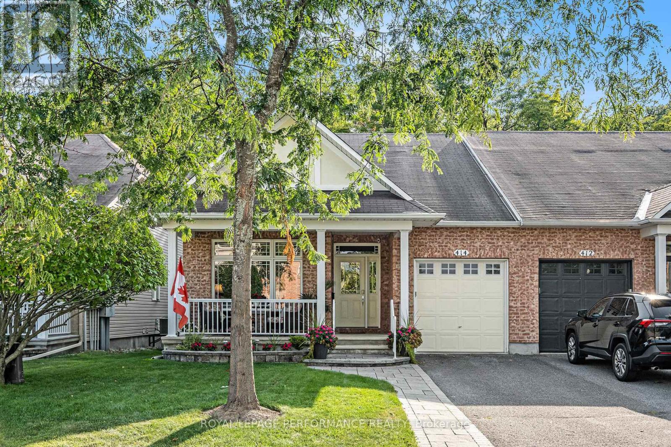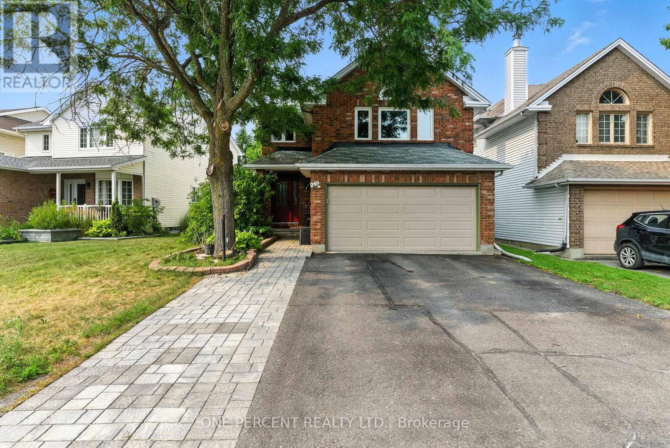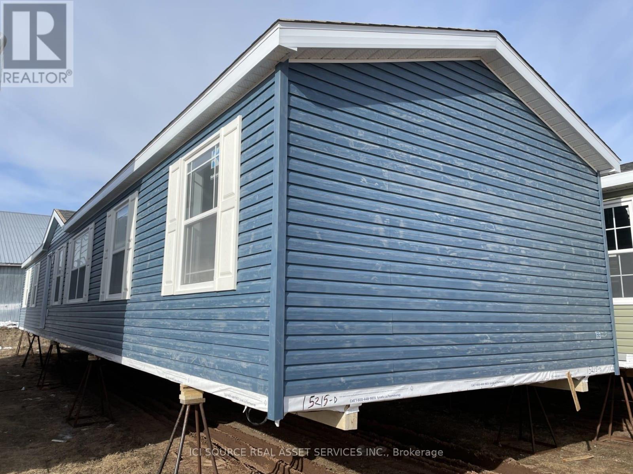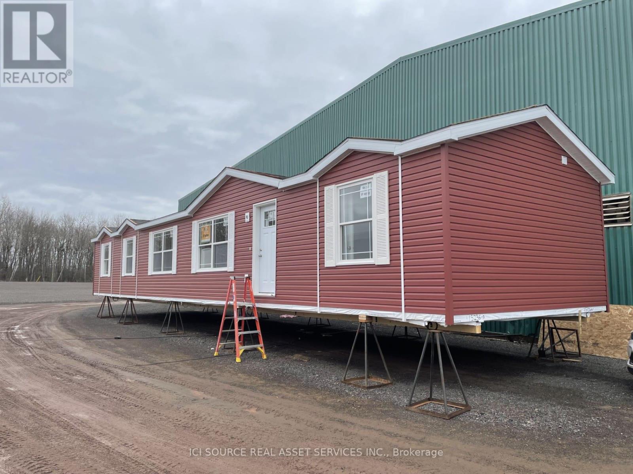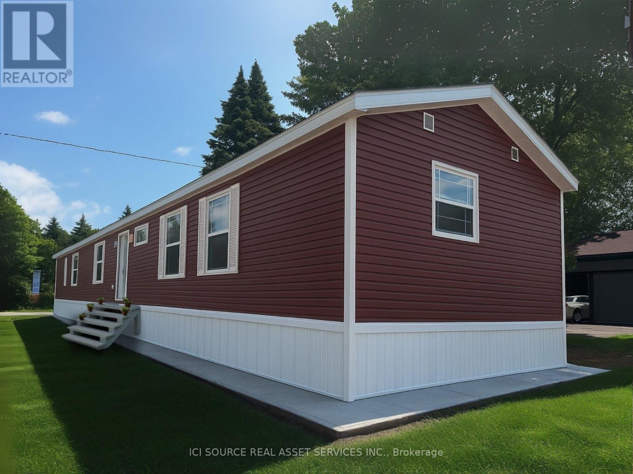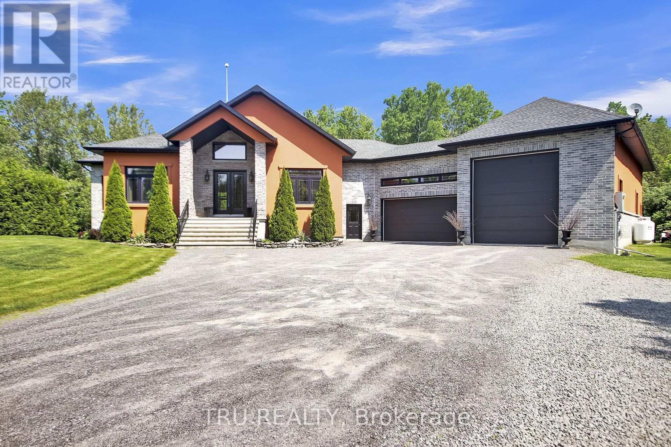
Highlights
Description
- Time on Houseful84 days
- Property typeSingle family
- StyleBungalow
- Median school Score
- Mortgage payment
Two complete residences under one roof! This rare multi-generational home sits on 5 private acres, offering two distinct living spaces. The upper level boasts soaring 11-ft ceilings, oversized windows, and an open-concept design. A chef's dream, the gourmet kitchen features high-end stainless steel appliances, a 5-burner range, granite counters, and a custom backsplash. The spacious living and dining areas flow seamlessly to a covered screened deck, perfect for enjoying nature. The primary suite includes a gas fireplace, a large walk-in closet, and a spa-like ensuite with a freestanding tub, custom shower, and separate toilet room. Two additional bedrooms, one with an ensuite, and a well-equipped laundry room complete the level. The lower level, accessible via a private entrance from the garage, offers 9-ft ceilings, engineered walnut floors, a full kitchen, living/dining areas, and laundry. Two oversized bedrooms feature walk-in closets, and a stylish bathroom includes a spacious shower. A massive 10-car garage provides endless possibilities for hobbyists, home businesses, or RV/boat storage. This extraordinary home blends luxury, functionality, and space truly a one-of-a-kind opportunity! (id:55581)
Home overview
- Cooling Central air conditioning
- Heat source Propane
- Heat type Forced air
- Sewer/ septic Septic system
- # total stories 1
- # parking spaces 30
- Has garage (y/n) Yes
- # full baths 3
- # half baths 1
- # total bathrooms 4.0
- # of above grade bedrooms 5
- Has fireplace (y/n) Yes
- Subdivision 1605 - osgoode twp north of reg rd 6
- Lot desc Landscaped
- Lot size (acres) 0.0
- Listing # X12223623
- Property sub type Single family residence
- Status Active
- Foyer 2.5m X 3m
Level: Ground - Dining room 5.48m X 3.65m
Level: Ground - Living room 7.62m X 4.87m
Level: Ground - Bathroom 2.74m X 2.43m
Level: Ground - Primary bedroom 6.09m X 3.65m
Level: Ground - Kitchen 5.48m X 4.26m
Level: Ground - 2nd bedroom 3.96m X 3.65m
Level: Ground - Bathroom 2.31m X 2.53m
Level: Ground - Bathroom 2.44m X 0.91m
Level: Ground - Laundry 1.82m X 2.43m
Level: Ground - 3rd bedroom 3.96m X 3.65m
Level: Ground - Bathroom 1.57m X 1.27m
Level: Lower - 5th bedroom 5.05m X 3.88m
Level: Lower - Kitchen 4m X 4.1m
Level: Lower - Laundry 5.23m X 2.56m
Level: Lower - 4th bedroom 4.14m X 3.6m
Level: Lower - Bathroom 2.64m X 2.48m
Level: Lower - Living room 6.4m X 5.18m
Level: Lower - Family room 9.22m X 5.05m
Level: Lower
- Listing source url Https://www.realtor.ca/real-estate/28474227/7909-parkway-road-ottawa-1605-osgoode-twp-north-of-reg-rd-6
- Listing type identifier Idx

$-3,997
/ Month

