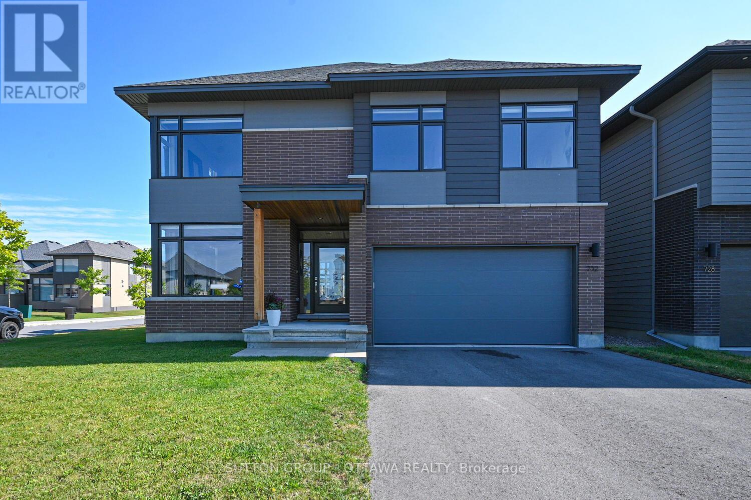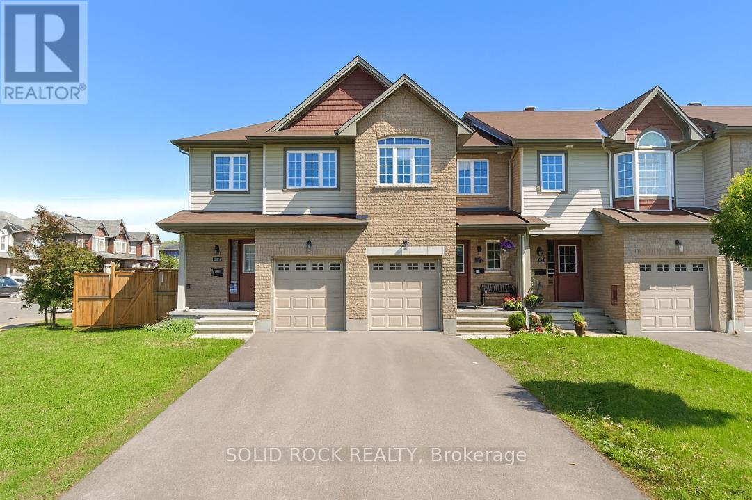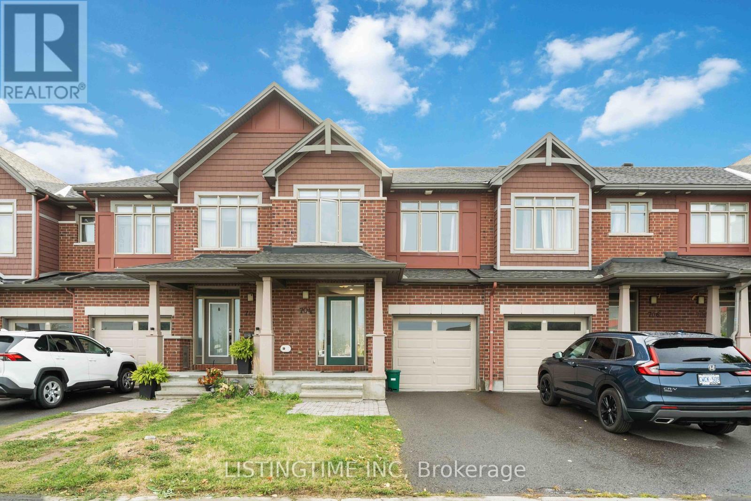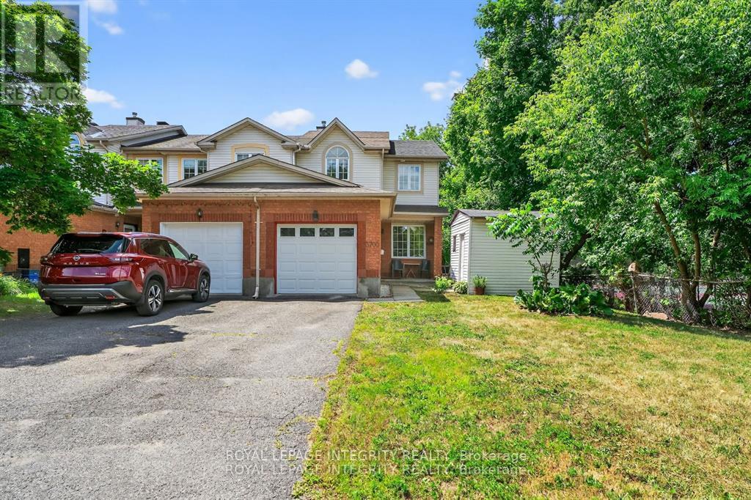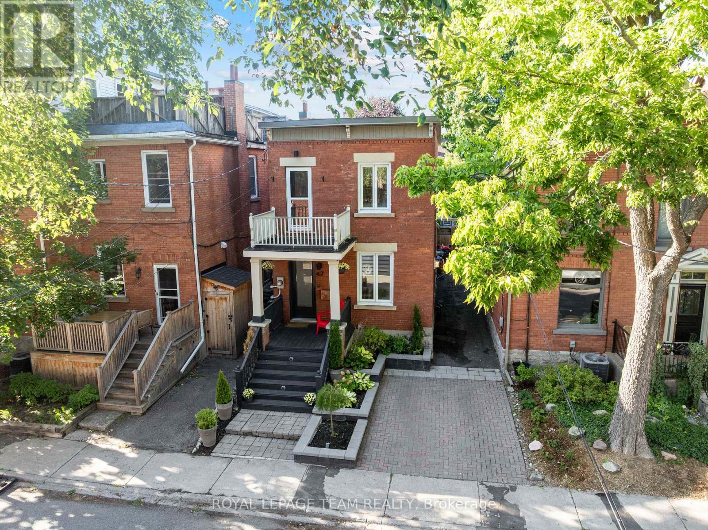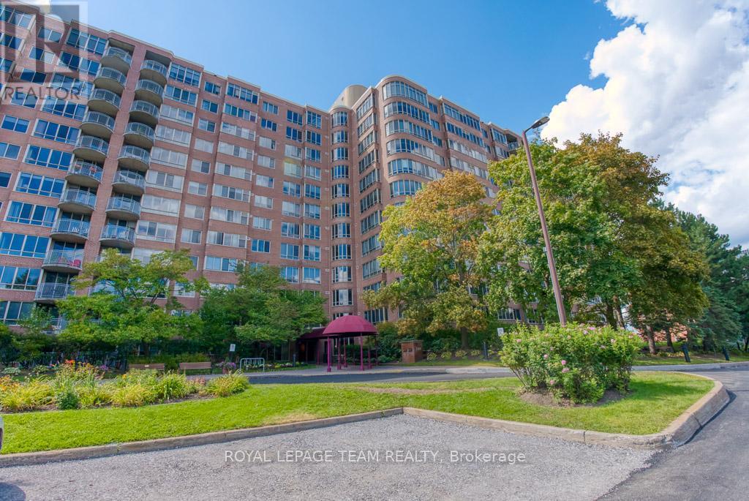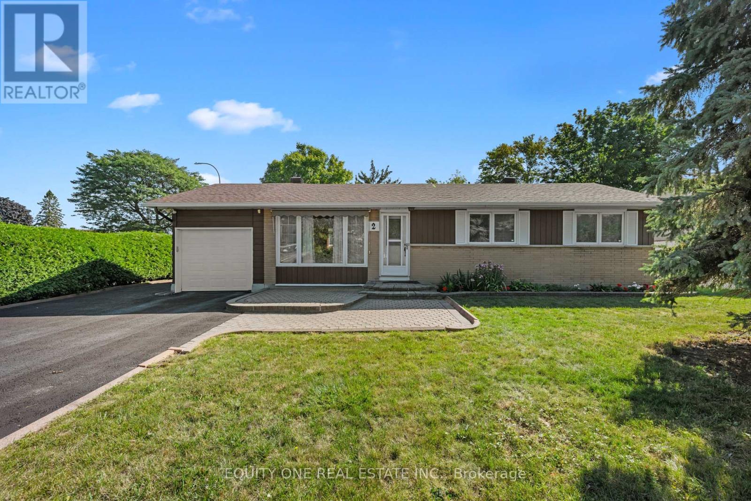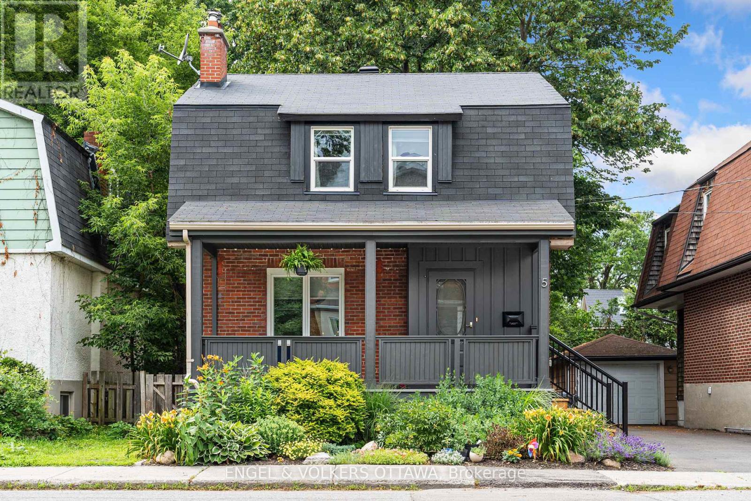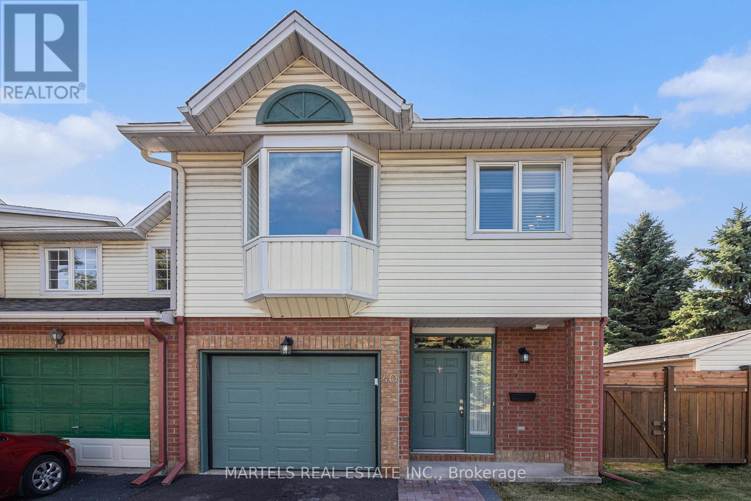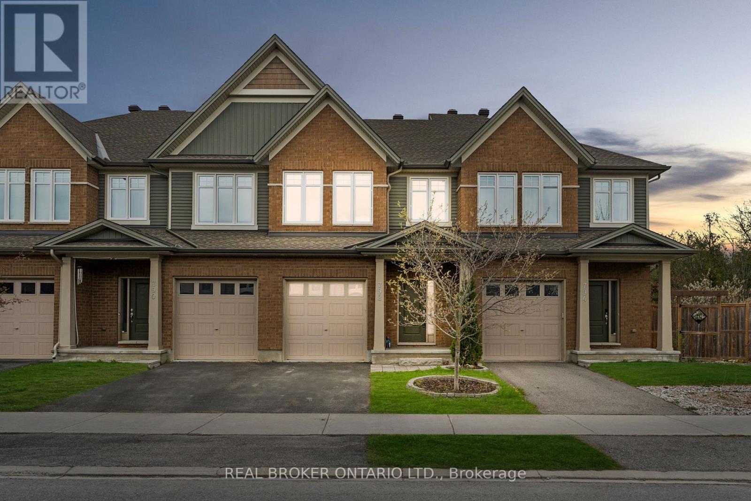
Highlights
Description
- Time on Houseful92 days
- Property typeSingle family
- Median school Score
- Mortgage payment
Welcome to this beautifully maintained 3-bedroom, 2-storey home nestled in a family-oriented, centrally located community. Step inside to an open concept main floor featuring oak floors, a comfortable living and dining area, and a modern kitchen with upgraded cabinets, under-cabinet lighting, and stainless steel appliances. The entire house has been freshly painted, offering a bright and inviting atmosphere throughout.Upstairs, you'll find three well-proportioned bedrooms with luxurious Berber carpeting. The large primary suite boasts a luxurious ensuite bath,complete with a glass-enclosed rainfall shower, deep soaker tub, custom lighting, and elegant tilework. Enjoy outdoor living in the expansive,fully fenced backyard with a custom deck-perfect for entertaining. The glass railing around the window well adds a touch of style and safety. The finished basement features a spacious rec room with a gas fireplace, ideal for family gatherings or relaxing evenings. Additional highlights include an attached one-car garage and proximity to top-rated schools, parks, Findlay Creek Nature Boardwalk, amenities, and restaurants-all within walking distance. With efficient access to the city center, this home offers the perfect blend of comfort, style, and convenience. Minutes from CFS Leitrim, 10 Minutes to the Ottawa Airport and a short drive to the Glebe & Downtown Ottawa. Don't miss your chance to make this exceptional property your new home! (id:55581)
Home overview
- Cooling Central air conditioning
- Heat source Natural gas
- Heat type Forced air
- Sewer/ septic Sanitary sewer
- # total stories 2
- Fencing Fenced yard
- # parking spaces 2
- Has garage (y/n) Yes
- # full baths 2
- # half baths 1
- # total bathrooms 3.0
- # of above grade bedrooms 3
- Has fireplace (y/n) Yes
- Subdivision 2605 - blossom park/kemp park/findlay creek
- Lot size (acres) 0.0
- Listing # X12198618
- Property sub type Single family residence
- Status Active
- 2nd bedroom 2.77m X 4.73m
Level: 2nd - Primary bedroom 3.62m X 4.63m
Level: 2nd - 3rd bedroom 2.79m X 3.51m
Level: 2nd - Other 2.47m X 5.52m
Level: Basement - Utility 3.38m X 6.77m
Level: Basement - Kitchen 3.2m X 3.13m
Level: Main - Dining room 3.2m X 3.64m
Level: Main - Living room 2.47m X 8.31m
Level: Main - Foyer 1.82m X 4.08m
Level: Main
- Listing source url Https://www.realtor.ca/real-estate/28421576/792-cedar-creek-drive-ottawa-2605-blossom-parkkemp-parkfindlay-creek
- Listing type identifier Idx

$-1,704
/ Month




