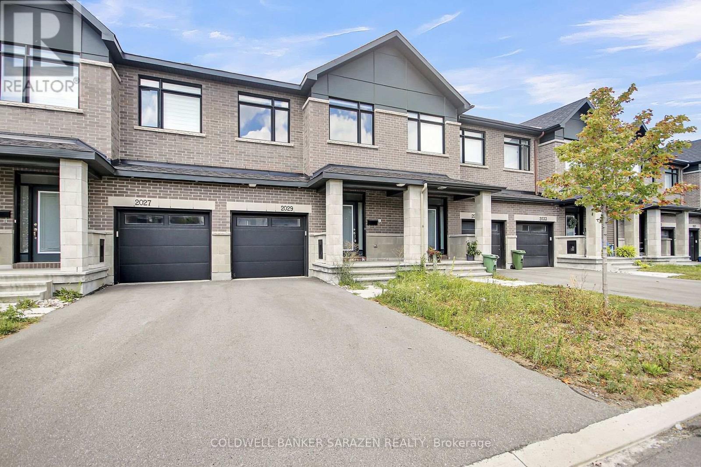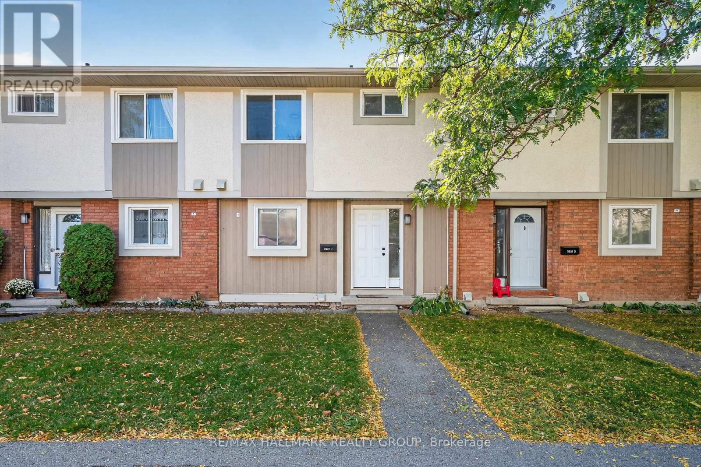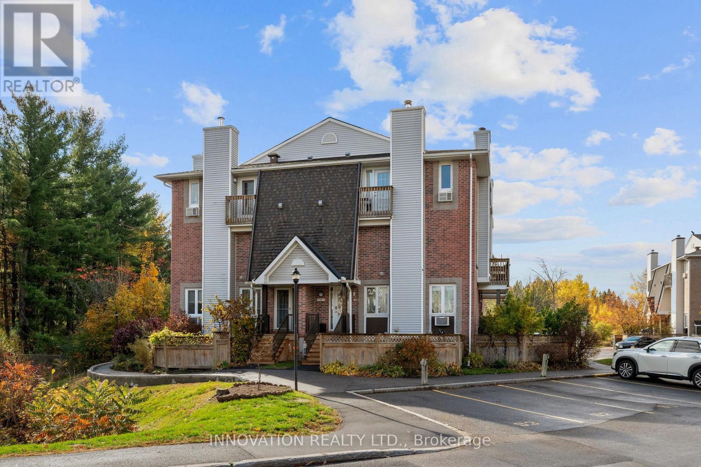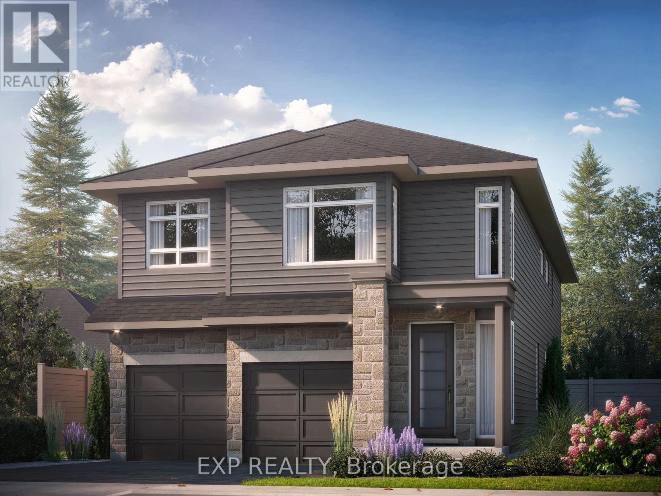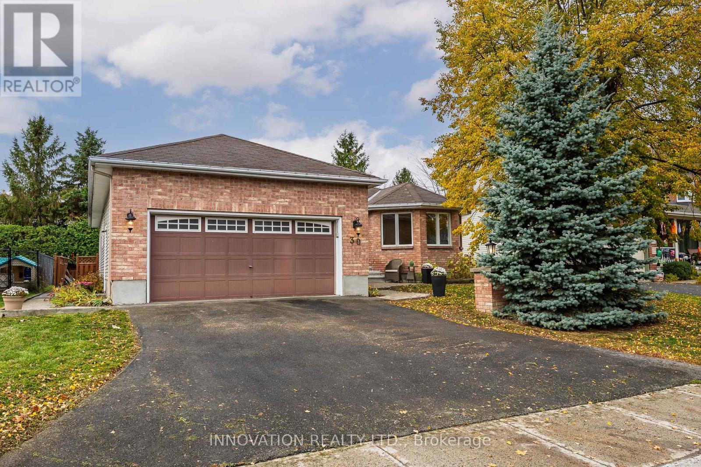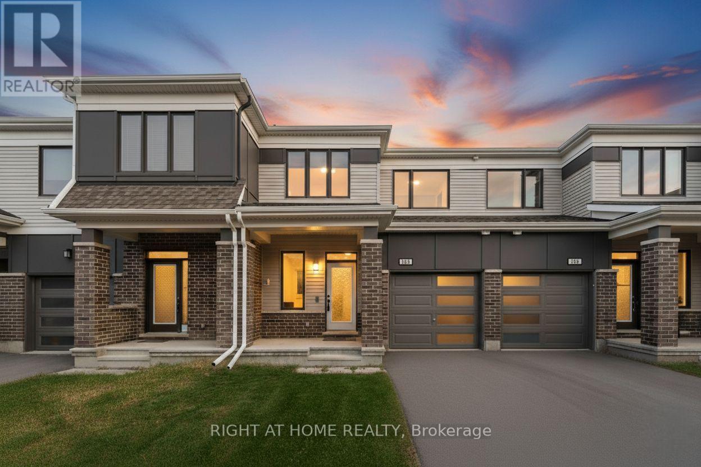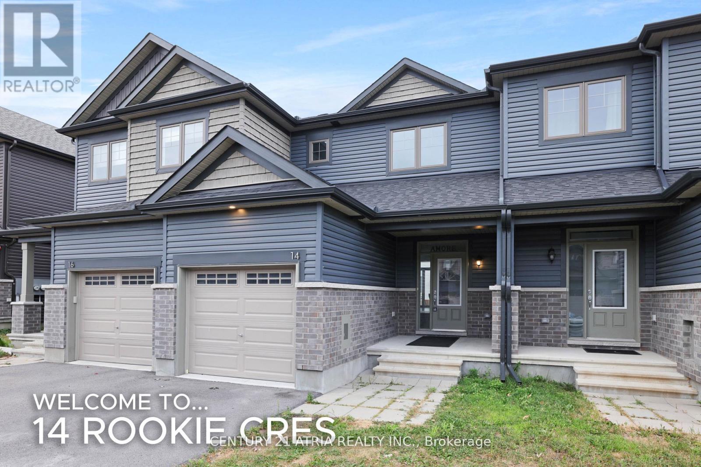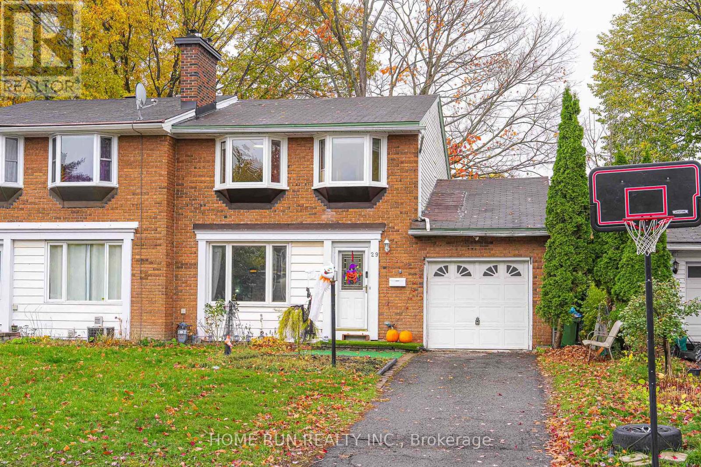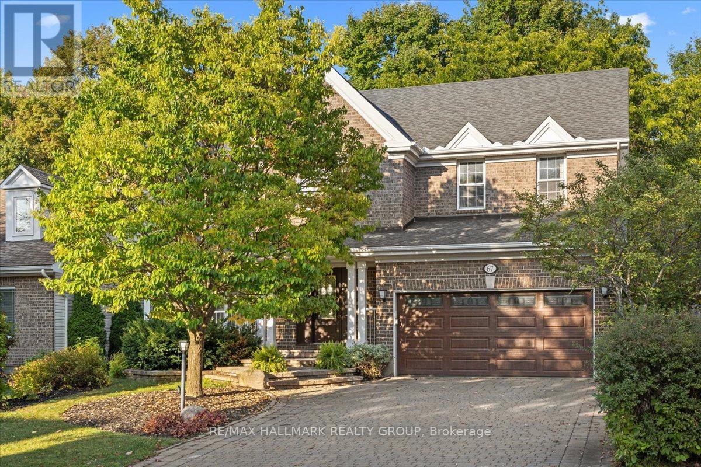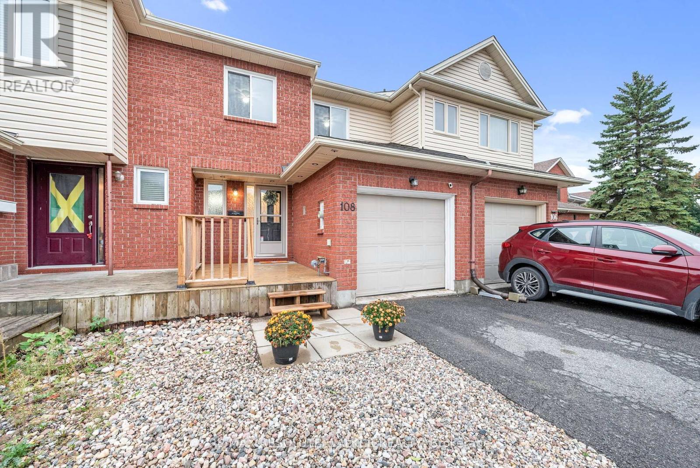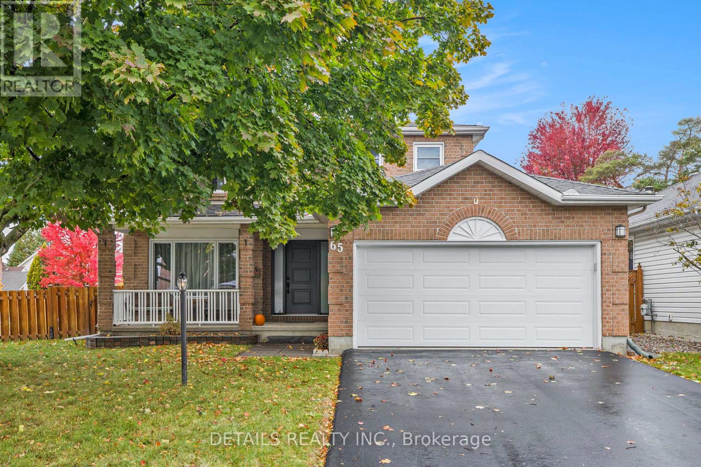- Houseful
- ON
- Ottawa
- Emerald Meadows
- 8 Huntsman Cres
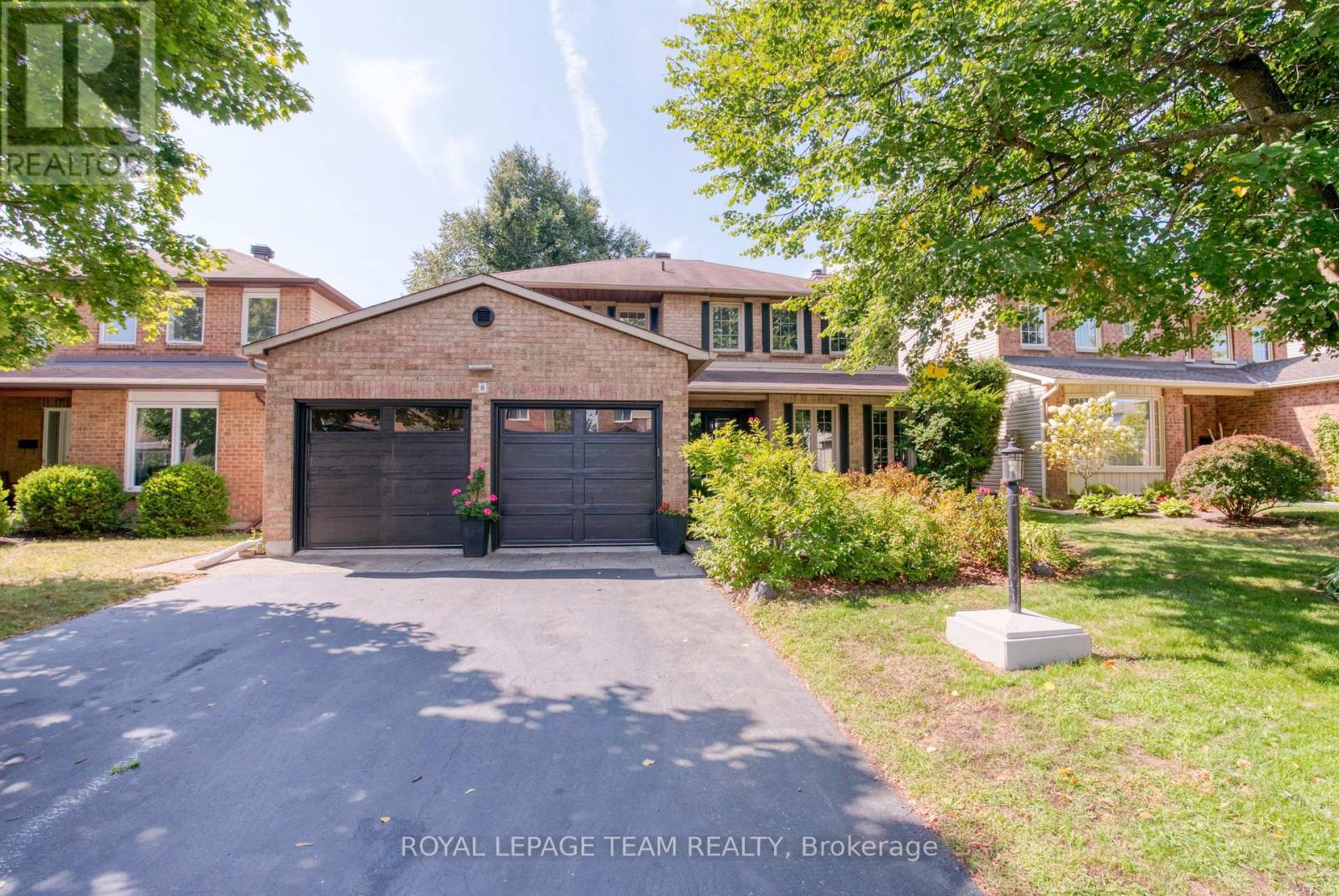
Highlights
Description
- Time on Houseful45 days
- Property typeSingle family
- Neighbourhood
- Median school Score
- Mortgage payment
Welcome to 8 Huntsman Cres, a stately 4 bed/3 bath home on a quiet, mature crescent that surrounds a large park & greenspace. Hardwood flows through the main & 2nd levels, including the staircase. The spacious living room features two large windows that overlook the front law, while the bright family room w/fireplace offers access to the backyard. The formal dining room w/ elegant French doors is just off the updated kitchen; featuring granite counters, ss appliances, generous island & direct yard access. A mudroom w/laundry adds convenience. Upstairs, the large primary retreat offers a 4-pc ensuite w/soaker tub. Three more great-sized bedrooms & updated family bath complete this level. The finished basement includes an exercise area, huge multi-use rec room, workshop & plenty of storage. Outside, enjoy a tranquil fully fenced yard w/mature trees, gardens, gazebo & patio; perfect for entertaining. Walk to parks, schools, the TransCanada Trail, groceries & more! Fence '24/25, garage door and rubber tiles '24, furnace '23, kitchen renovation '14, attic insulation '13 (R51), AC '12, ERV '2012, closed spray foam in basement '12, windows '10 , kitchen door to access backyard '10. (id:63267)
Home overview
- Cooling Central air conditioning
- Heat source Natural gas
- Heat type Forced air
- Sewer/ septic Sanitary sewer
- # total stories 2
- Fencing Fully fenced, fenced yard
- # parking spaces 6
- Has garage (y/n) Yes
- # full baths 2
- # half baths 1
- # total bathrooms 3.0
- # of above grade bedrooms 4
- Has fireplace (y/n) Yes
- Community features School bus
- Subdivision 9004 - kanata - bridlewood
- Directions 1403677
- Lot desc Landscaped
- Lot size (acres) 0.0
- Listing # X12399784
- Property sub type Single family residence
- Status Active
- 2nd bedroom 3.51m X 3.47m
Level: 2nd - 4th bedroom 3.39m X 2.83m
Level: 2nd - 3rd bedroom 3.46m X 3.39m
Level: 2nd - Bathroom Measurements not available
Level: 2nd - Primary bedroom 5.48m X 3.44m
Level: 2nd - Bathroom Measurements not available
Level: 2nd - Recreational room / games room 7.27m X 6.85m
Level: Basement - Exercise room 5.77m X 4.44m
Level: Basement - Living room 5.17m X 3.47m
Level: Main - Dining room 3.69m X 3.39m
Level: Main - Bathroom Measurements not available
Level: Main - Family room 4.76m X 3.46m
Level: Main - Kitchen 5.37m X 3.45m
Level: Main - Foyer 5.18m X 2.56m
Level: Main - Mudroom 2.65m X 2.44m
Level: Main
- Listing source url Https://www.realtor.ca/real-estate/28854199/8-huntsman-crescent-ottawa-9004-kanata-bridlewood
- Listing type identifier Idx

$-2,266
/ Month

