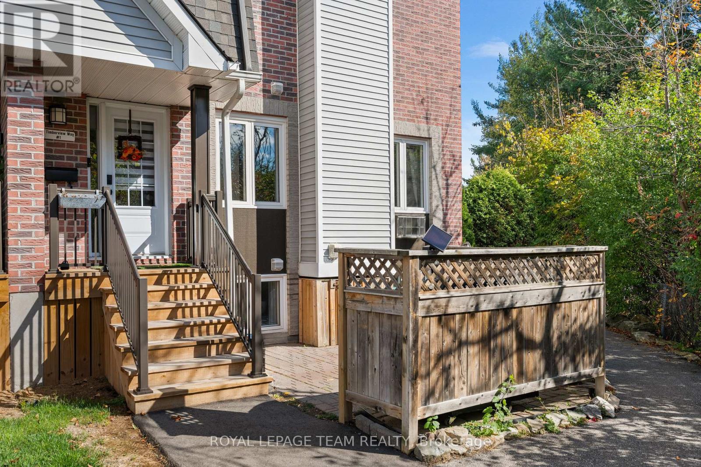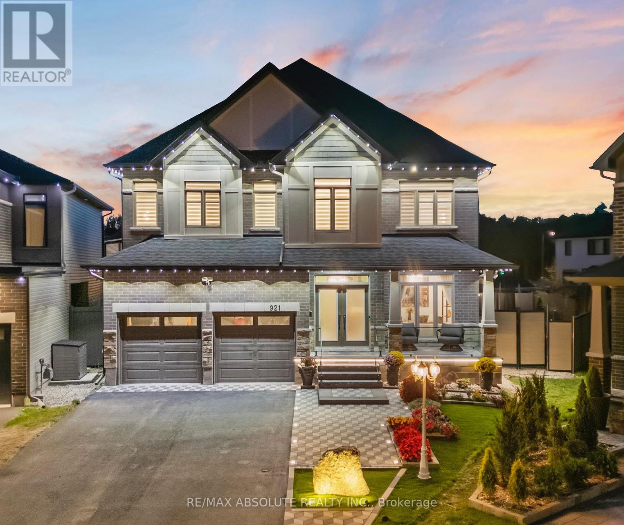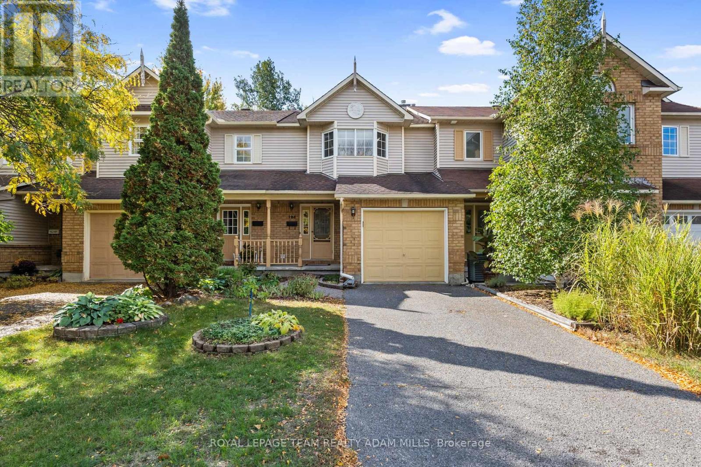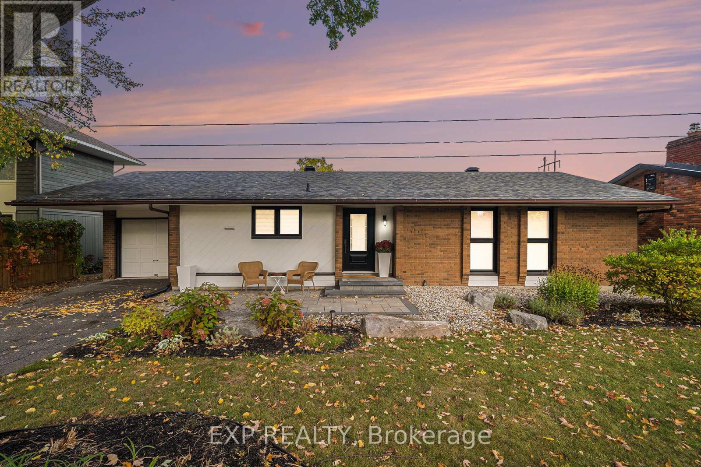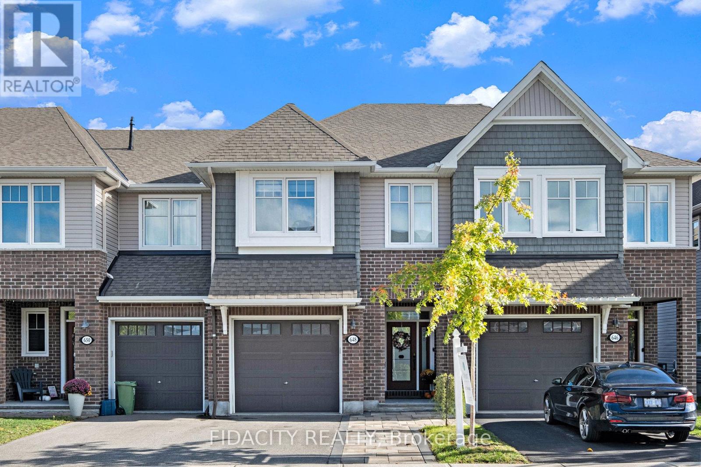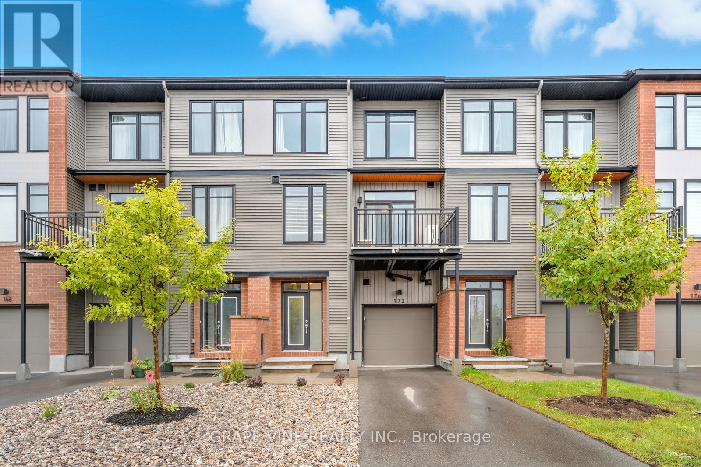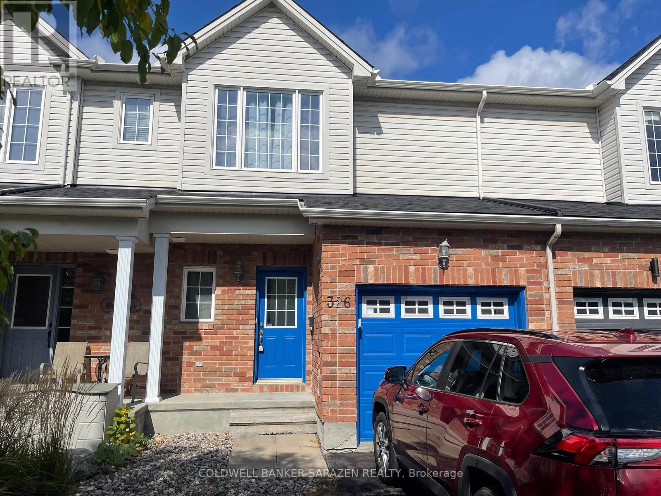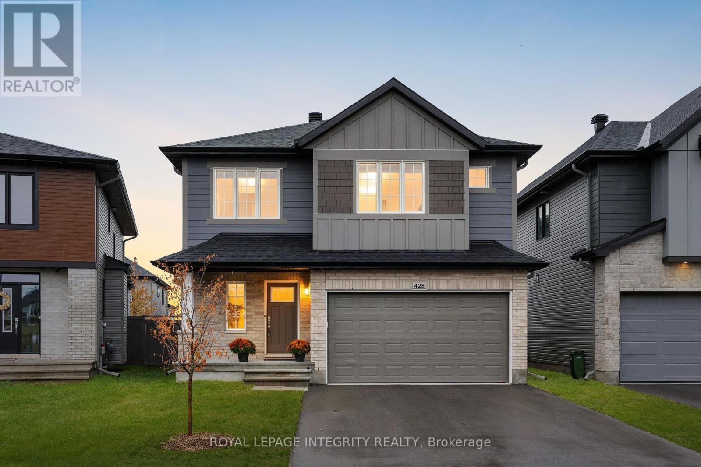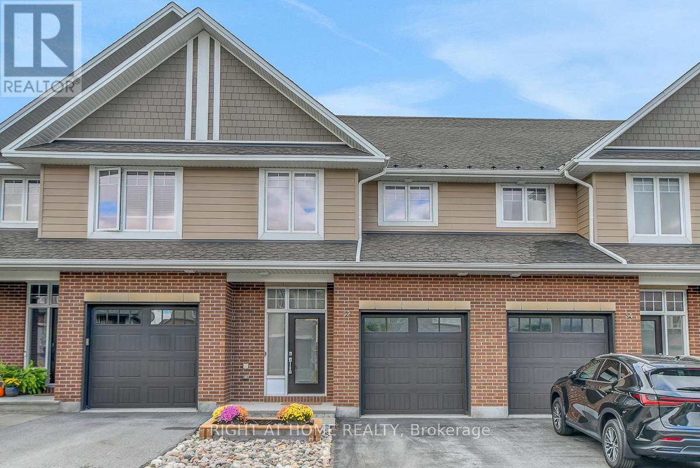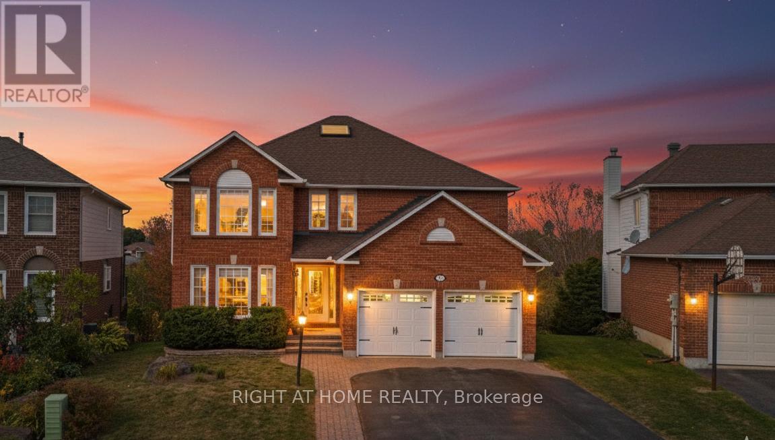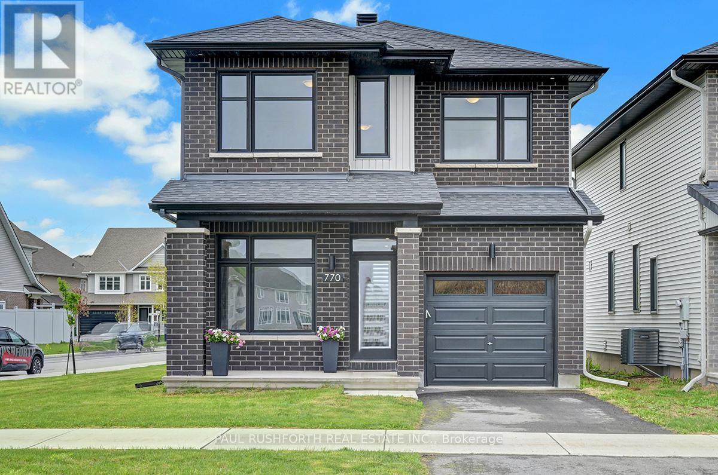- Houseful
- ON
- Ottawa
- Kanata Lakes
- 8 Kinmount Private
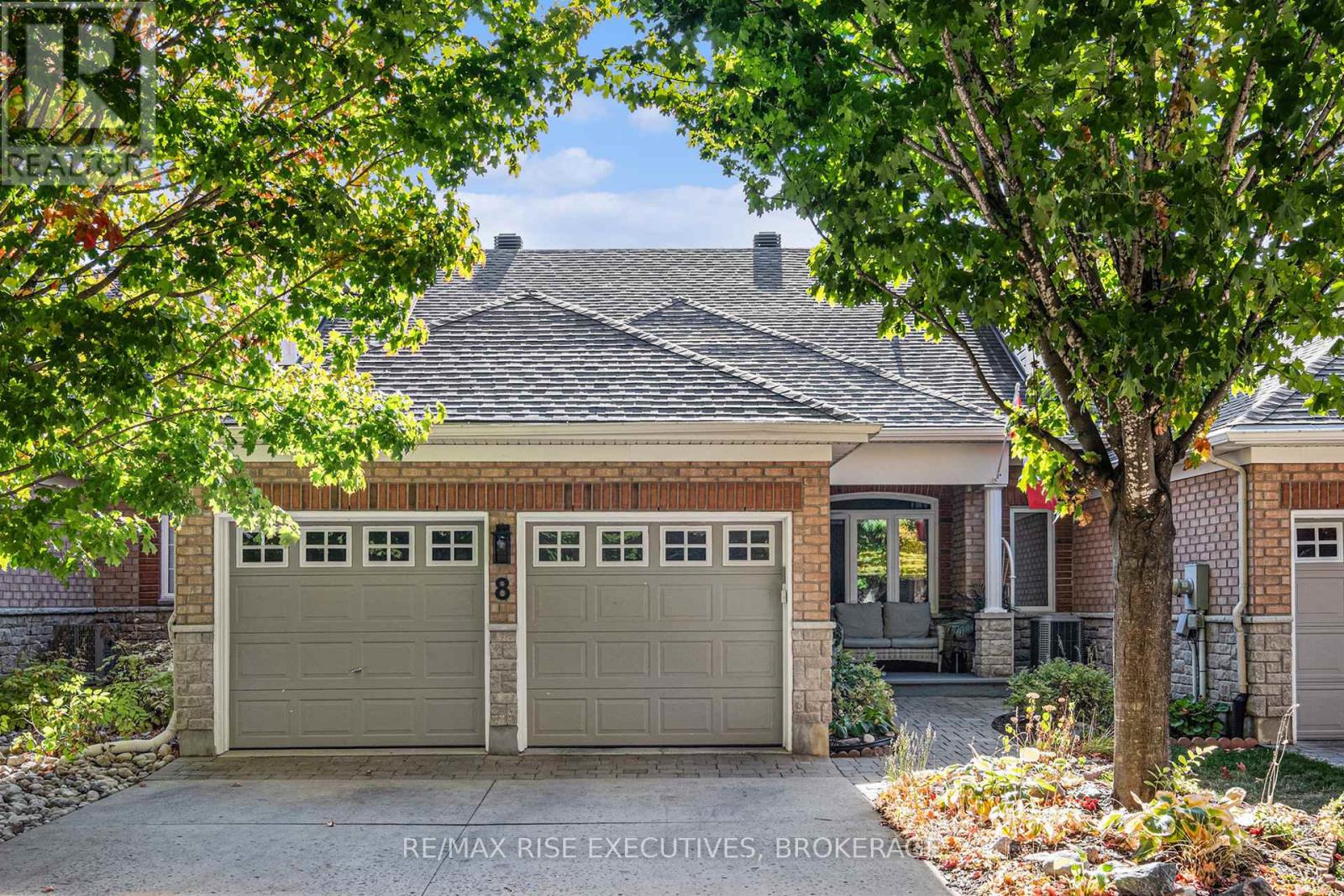
Highlights
Description
- Time on Housefulnew 43 hours
- Property typeSingle family
- StyleBungalow
- Neighbourhood
- Median school Score
- Mortgage payment
Renovated 3 bedroom bungalow, in the sought after adult lifestyle community of Tweedsmuir on the Park, in Kanata Lakes. A cooks dream kitchen, designer renovated with granite countertops and top-of the line BOSCH appliances. A large island provides extra seating and is a great prep area. Includes a new bar fridge and extra storage. The open layout flows into the dining and living areas, featuring refinished hardwood flooring, a gas fireplace, and patio doors to your deck. The primary suite has been renovated to include extra closet space, with a walk-in closet and added shelving. The ensuite has been totally renovated, featuring a walk-in shower. The second bedroom has private access to a fully renovated three-piece main bathroom with a walk-in shower. The lower level includes a bright and spacious third bedroom, which could also serve as an office. The family room has a cozy gas fireplace and a walkout that leads to a private hedged and fenced backyard, with handy access to Goldridge Dr. There is an additional basement room that can easily be transformed into an office, bedroom, or gym area. This home is sure to impress. Book your viewing today! (id:63267)
Home overview
- Cooling Central air conditioning
- Heat source Natural gas
- Heat type Forced air
- Sewer/ septic Sanitary sewer
- # total stories 1
- Fencing Fenced yard
- # parking spaces 4
- Has garage (y/n) Yes
- # full baths 2
- # half baths 1
- # total bathrooms 3.0
- # of above grade bedrooms 3
- Has fireplace (y/n) Yes
- Subdivision 9007 - kanata - kanata lakes/heritage hills
- Lot size (acres) 0.0
- Listing # X12451300
- Property sub type Single family residence
- Status Active
- Den 4.29m X 3.04m
Level: Lower - Bedroom 4.29m X 3.14m
Level: Lower - Workshop 5.96m X 3.86m
Level: Lower - Family room 7.08m X 4.06m
Level: Lower - Bathroom 2.84m X 2.46m
Level: Lower - Dining room 4.06m X 3.04m
Level: Main - Foyer 2.8m X 1.8m
Level: Main - Kitchen 4.26m X 3.35m
Level: Main - Living room 4.06m X 4.31m
Level: Main - Bathroom 1.67m X 1.42m
Level: Main - Bedroom 3.35m X 3.04m
Level: Main - Laundry 1.67m X 1.47m
Level: Main - Primary bedroom 4.57m X 3.35m
Level: Main - Bathroom 2.61m X 1.49m
Level: Main
- Listing source url Https://www.realtor.ca/real-estate/28965352/8-kinmount-private-ottawa-9007-kanata-kanata-lakesheritage-hills
- Listing type identifier Idx

$-2,480
/ Month

