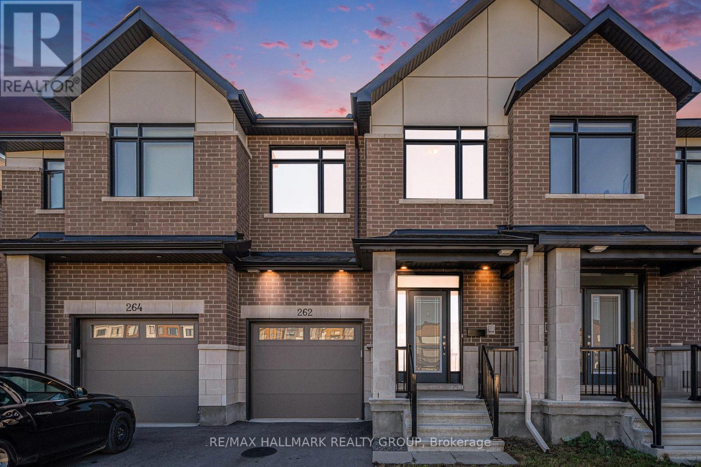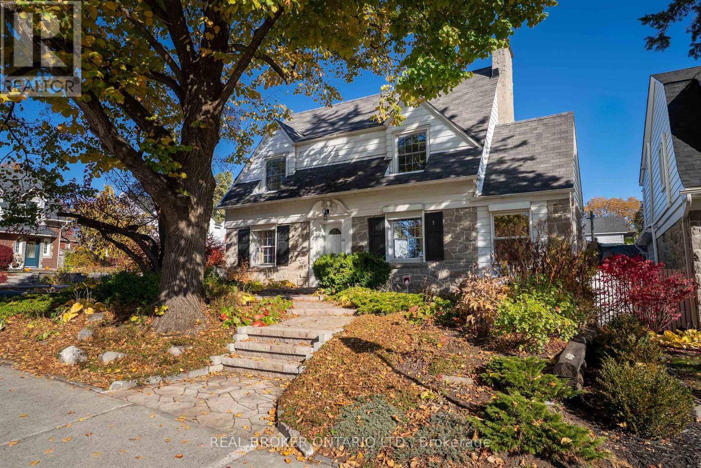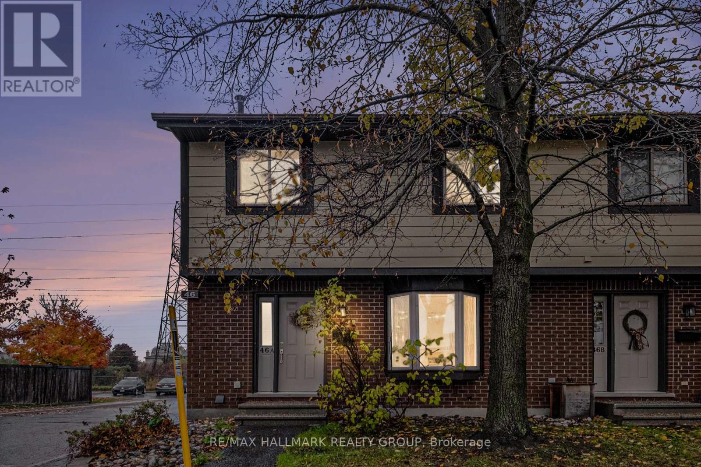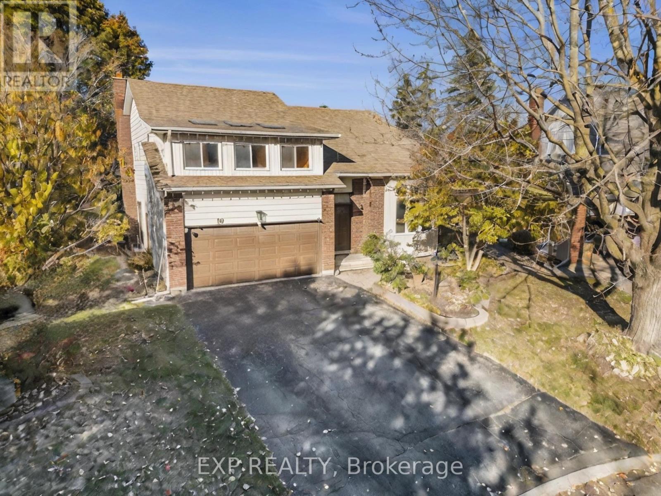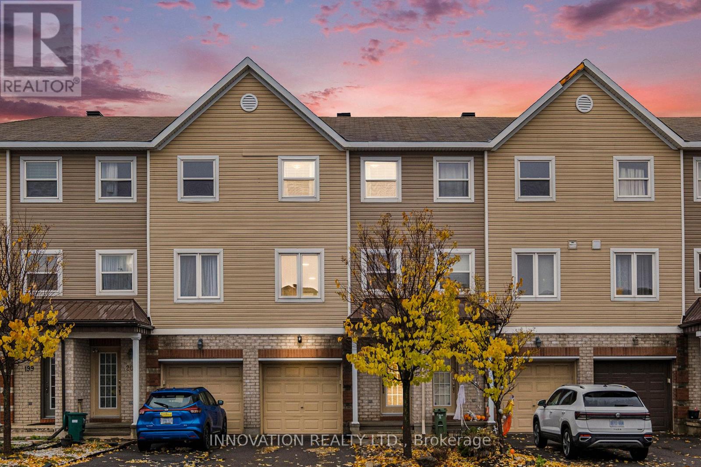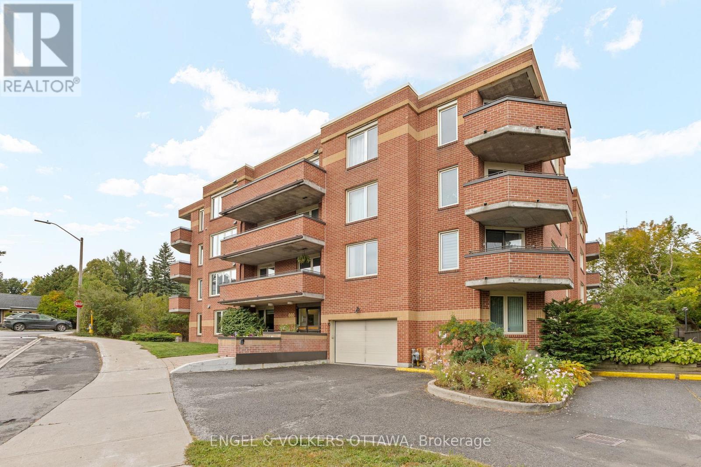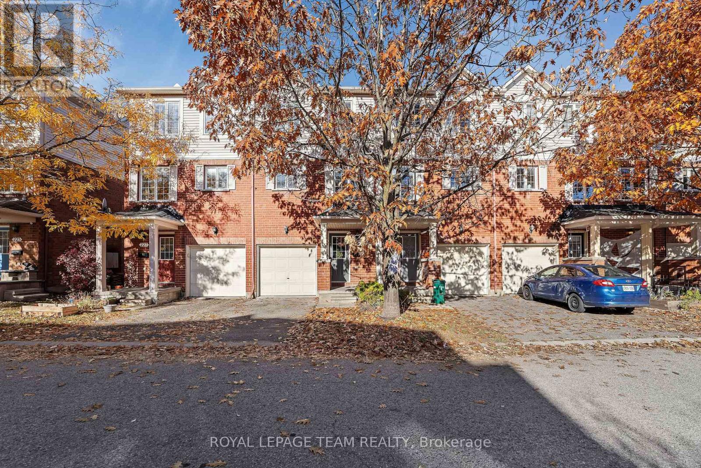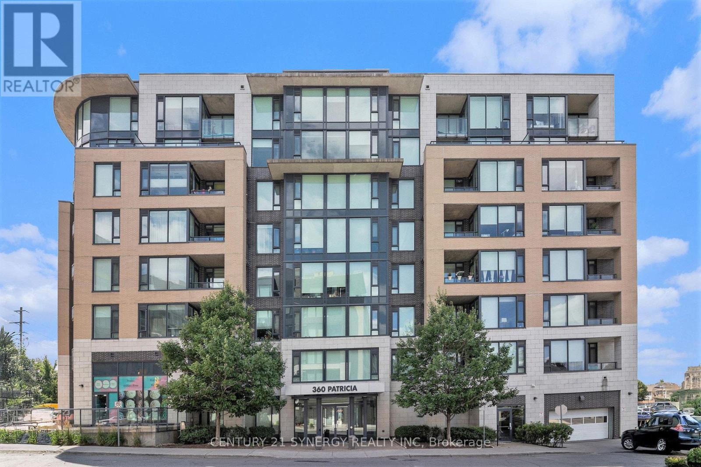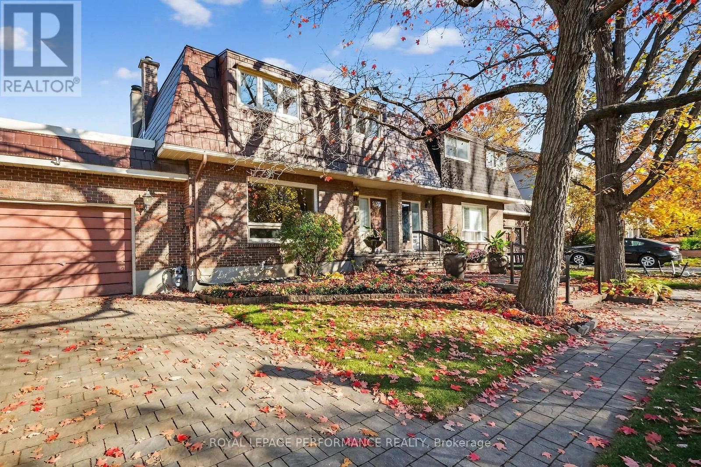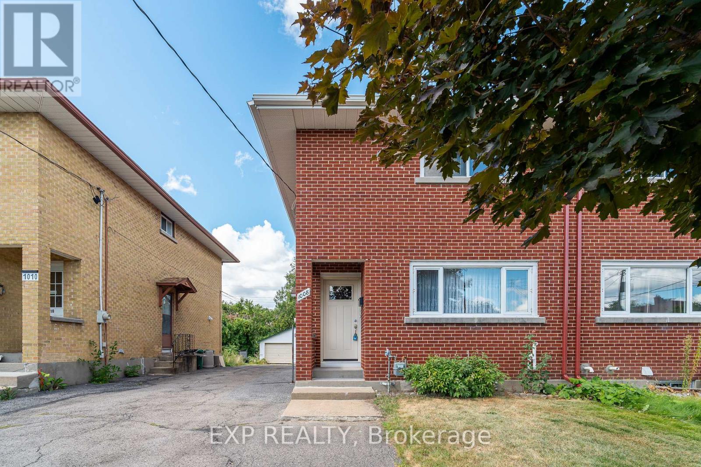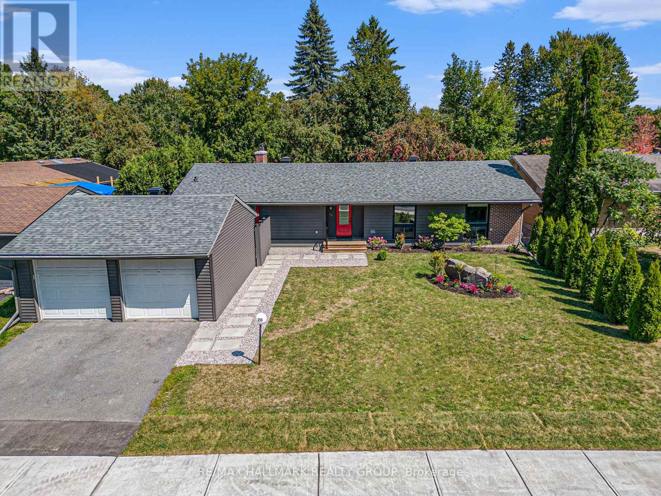- Houseful
- ON
- Ottawa
- Leslie Park
- 1215 80 Sandcastle Dr
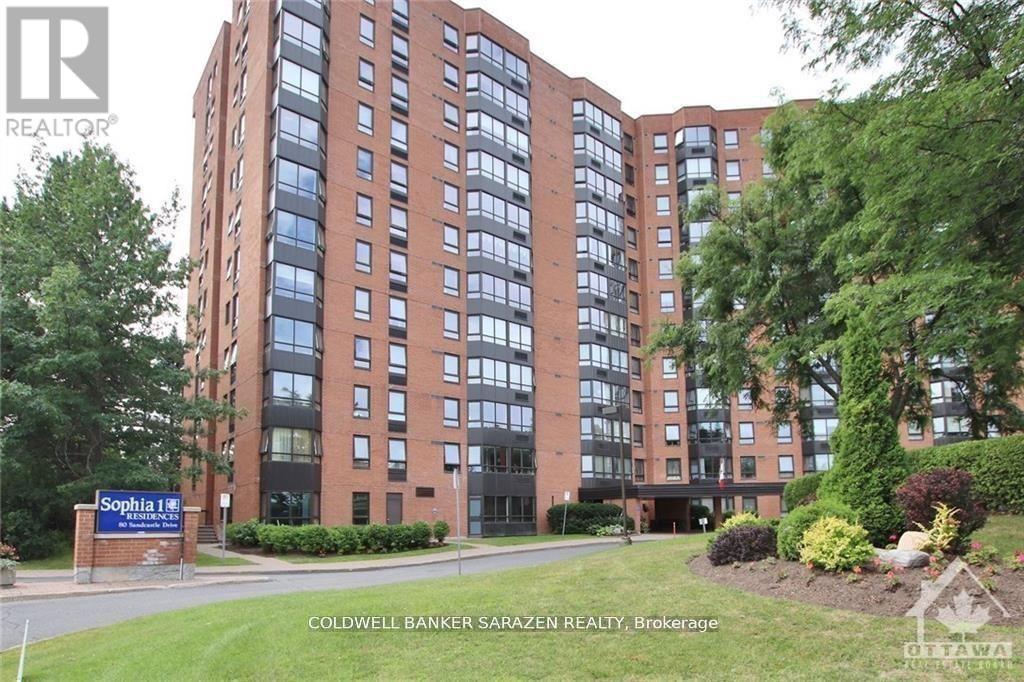
Highlights
This home is
36%
Time on Houseful
7 Days
Home features
View
School rated
7/10
Ottawa
4.33%
Description
- Time on Housefulnew 7 days
- Property typeSingle family
- Neighbourhood
- Median school Score
- Mortgage payment
Top Floor Corner 2 bdrm with Unobstructed 180 degree views of the Ottawa River. Spacious Rooms, wrap around windows, gleaming hardwood floors, ensuite bath, galley kitchen and 1 car underground parking. Popular well managed building with outdoor pool, guest suites,gym, library and partyrm. Bright and Beautiful! (id:63267)
Home overview
Amenities / Utilities
- Cooling Central air conditioning
- Heat source Electric
- Heat type Baseboard heaters
- Has pool (y/n) Yes
Exterior
- # parking spaces 1
- Has garage (y/n) Yes
Interior
- # full baths 1
- # half baths 1
- # total bathrooms 2.0
- # of above grade bedrooms 2
Location
- Community features Pets allowed with restrictions
- Subdivision 7601 - leslie park
Overview
- Lot size (acres) 0.0
- Listing # X12481728
- Property sub type Single family residence
- Status Active
Rooms Information
metric
- Living room 6m X 3.3m
Level: Main - Kitchen 3m X 2.4m
Level: Main - Dining room 2.4m X 2.4m
Level: Main - 2nd bedroom 3m X 2.7m
Level: Main - Primary bedroom 3.3m X 3m
Level: Main
SOA_HOUSEKEEPING_ATTRS
- Listing source url Https://www.realtor.ca/real-estate/29031674/1215-80-sandcastle-drive-ottawa-7601-leslie-park
- Listing type identifier Idx
The Home Overview listing data and Property Description above are provided by the Canadian Real Estate Association (CREA). All other information is provided by Houseful and its affiliates.

Lock your rate with RBC pre-approval
Mortgage rate is for illustrative purposes only. Please check RBC.com/mortgages for the current mortgage rates
$-341
/ Month25 Years fixed, 20% down payment, % interest
$592
Maintenance
$
$
$
%
$
%

Schedule a viewing
No obligation or purchase necessary, cancel at any time
Nearby Homes
Real estate & homes for sale nearby

