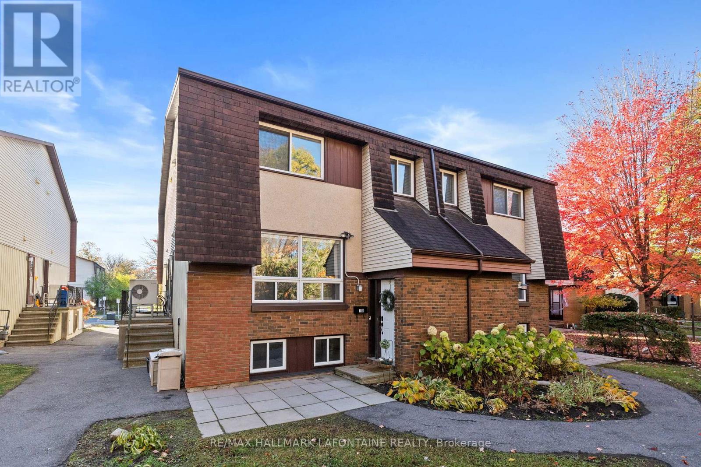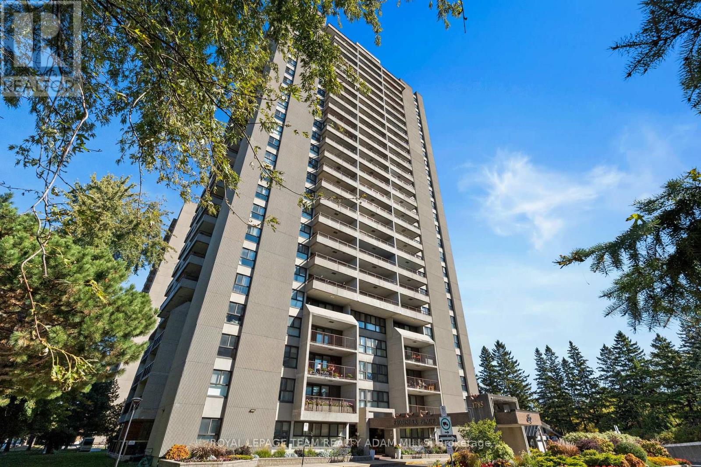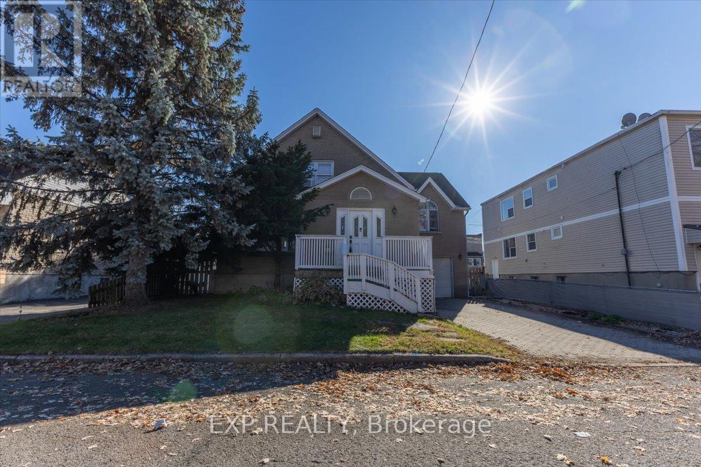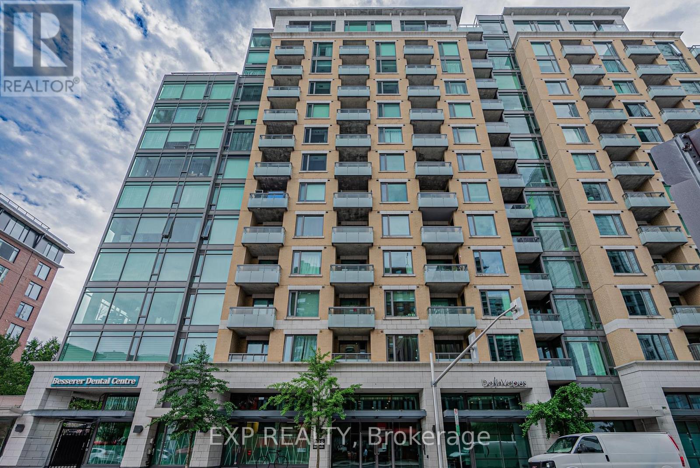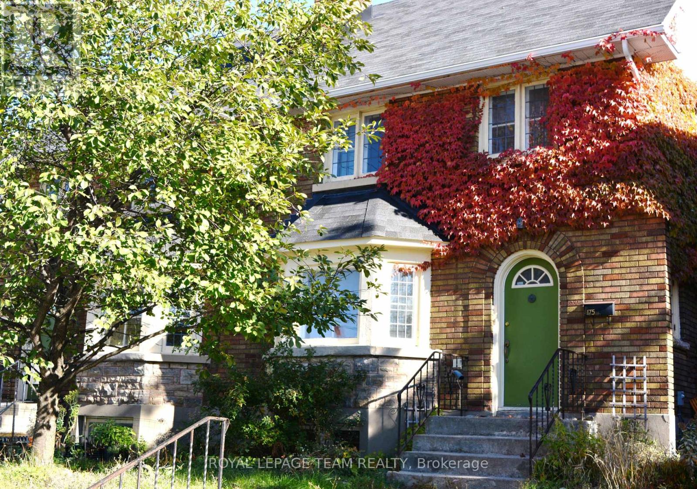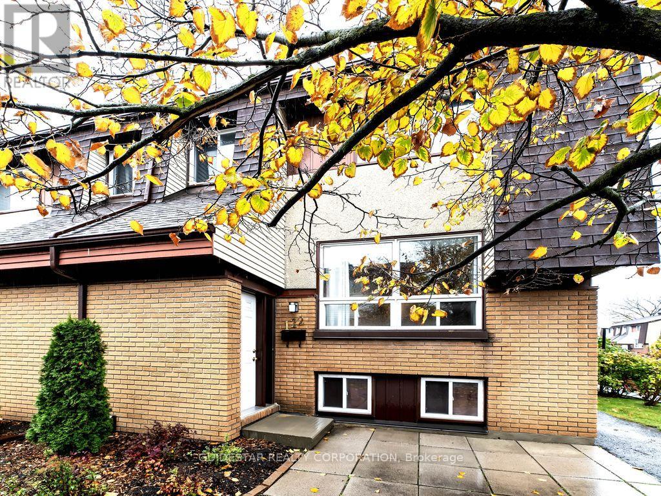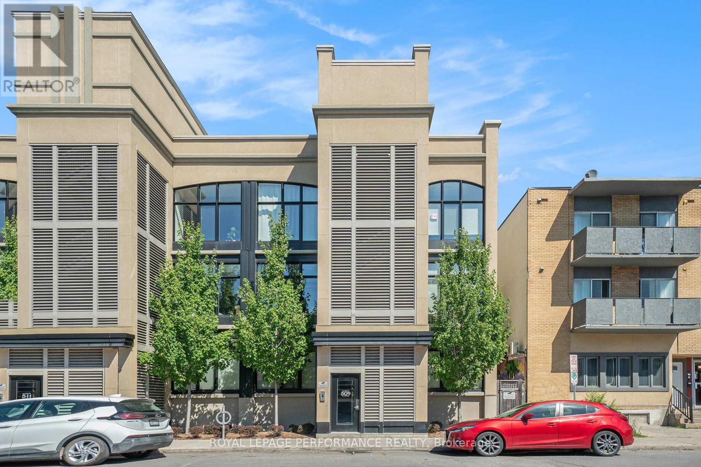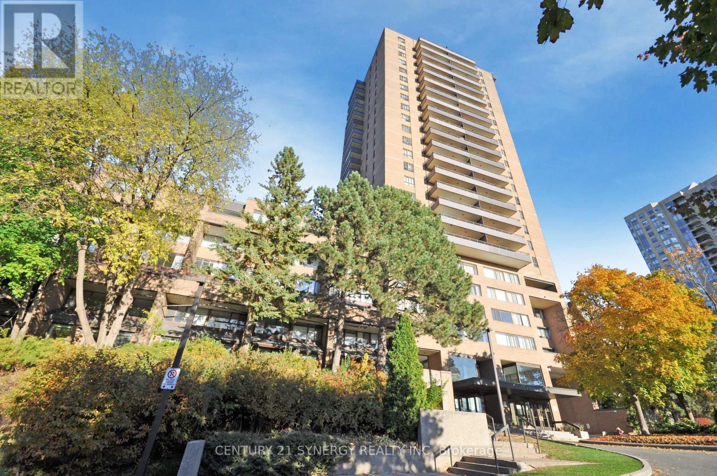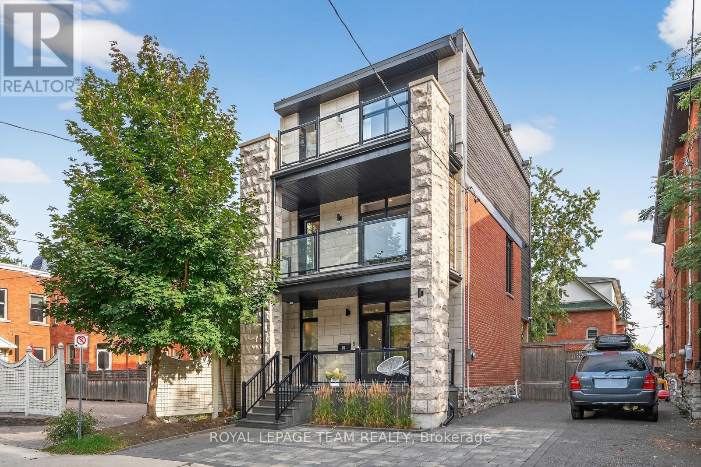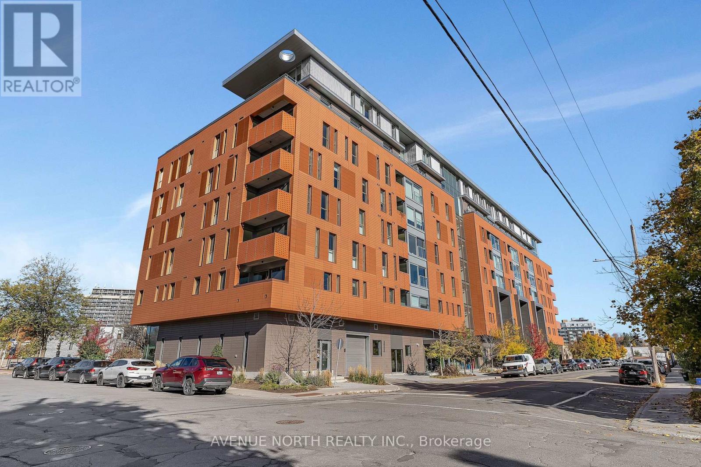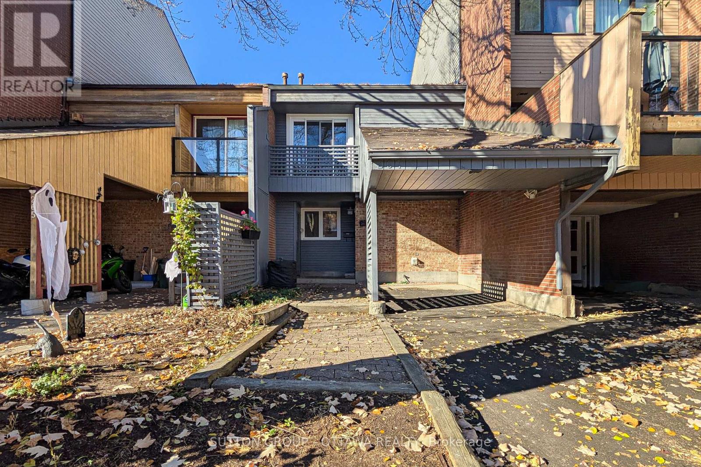- Houseful
- ON
- Ottawa
- ByWard Market
- 601 180 George St
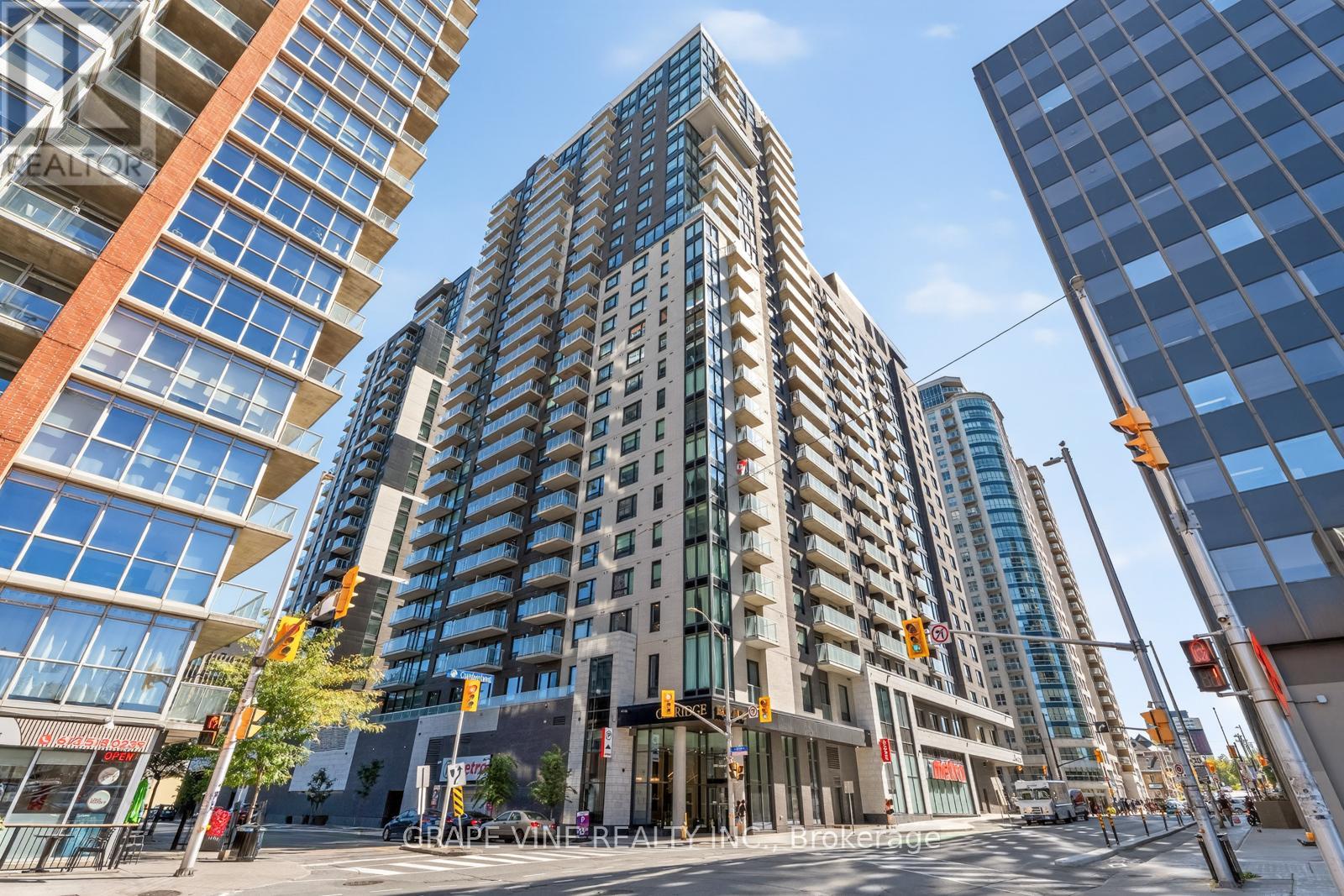
Highlights
Description
- Time on Houseful39 days
- Property typeSingle family
- Neighbourhood
- Median school Score
- Mortgage payment
Welcome to your perfect urban oasis! This stylish 675 sq ft, 1-bedroom condo is ideal for students, first-time buyers, or savvy investors looking for a prime downtown location. Step inside to find hardwood flooring throughout, quartz countertops and backsplash, sleek contemporary cabinetry, pot lights, five stainless steel kitchen appliances and the convenient in-unit laundry. West-facing windows flood the space with natural light, creating a warm and inviting atmosphere. The spacious bathroom includes a large linen closet a rare and practical bonus. Enjoy resort-style living with a full suite of amenities: a fitness centre, indoor pool, party lounge, movie theatre, boardroom, guest suite, rooftop terrace, and an outdoor patio with BBQs perfect for entertaining. Best of all? There's a grocery store right in the building no need to step outside to pick up essentials! Unbeatable location just minutes from Ottawa U, the Rideau Centre, LRT transit, Byward Market, the Rideau Canal, and countless shops, cafés, and restaurants. Don't miss your chance to own a beautiful, low-maintenance condo in the heart of Ottawa's vibrant core. Book your showing today! (id:63267)
Home overview
- Cooling Central air conditioning
- Heat source Natural gas
- Heat type Forced air
- # full baths 1
- # total bathrooms 1.0
- # of above grade bedrooms 1
- Community features Pets allowed with restrictions
- Subdivision 4001 - lower town/byward market
- Lot size (acres) 0.0
- Listing # X12419540
- Property sub type Single family residence
- Status Active
- Bathroom 2.46m X 3.01m
Level: Main - Living room 4.35m X 6.18m
Level: Main - Foyer 1.37m X 3.56m
Level: Main - Primary bedroom 3.47m X 2.92m
Level: Main
- Listing source url Https://www.realtor.ca/real-estate/28896988/601-180-george-street-ottawa-4001-lower-townbyward-market
- Listing type identifier Idx

$-760
/ Month

