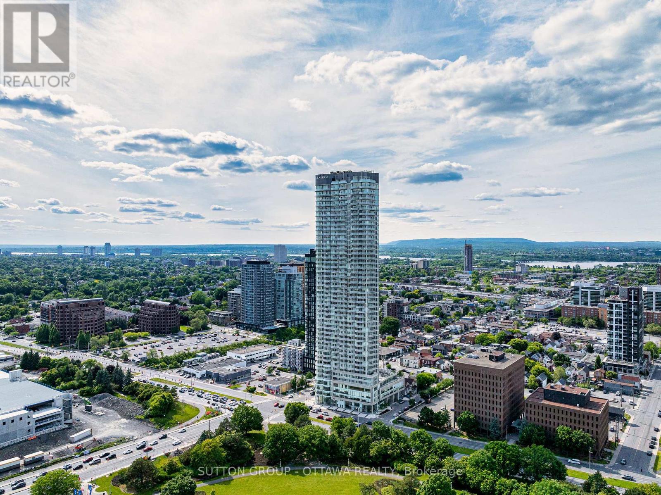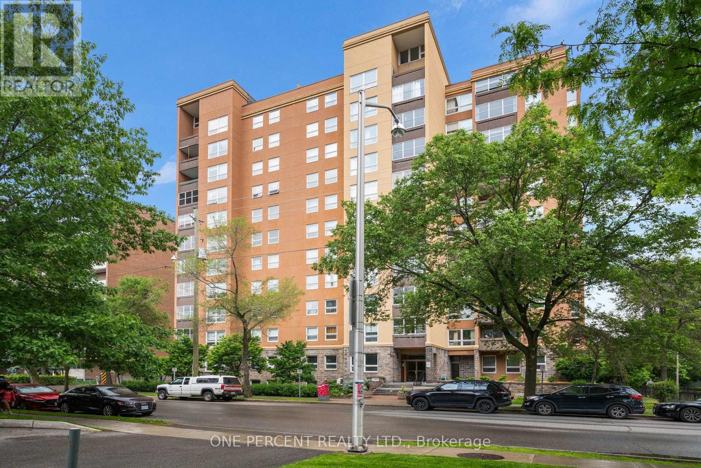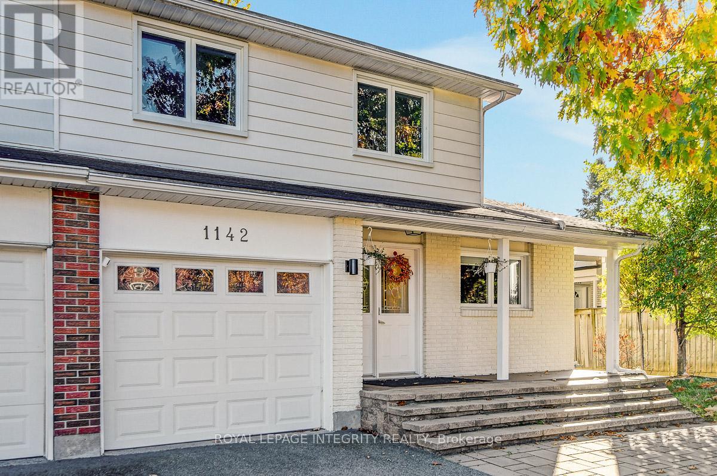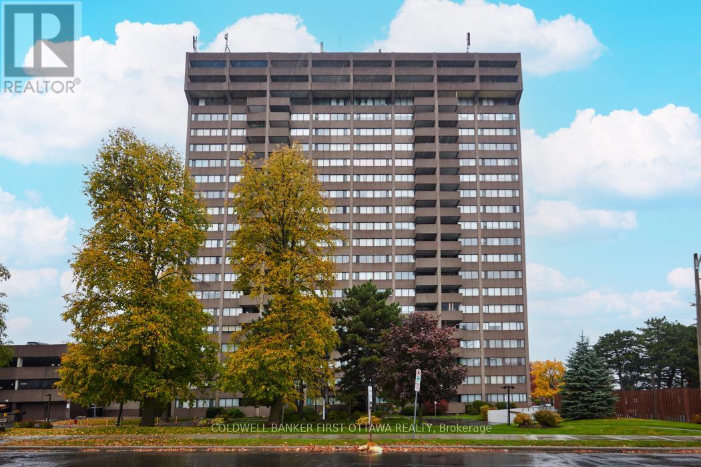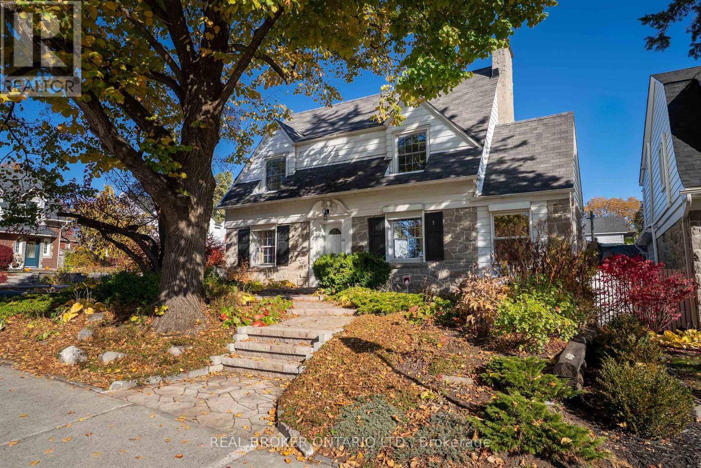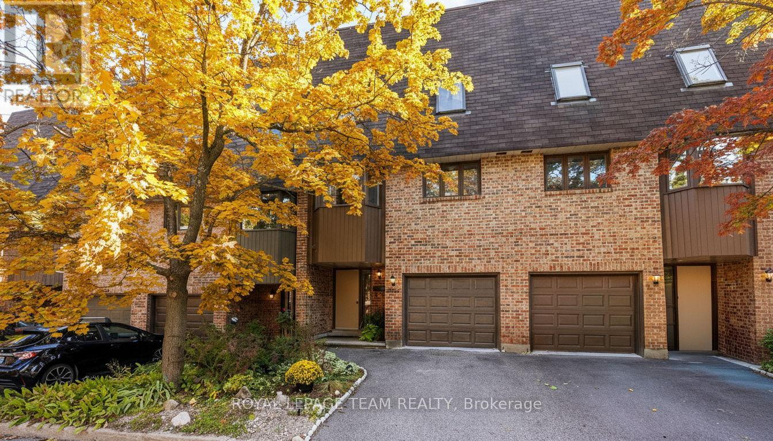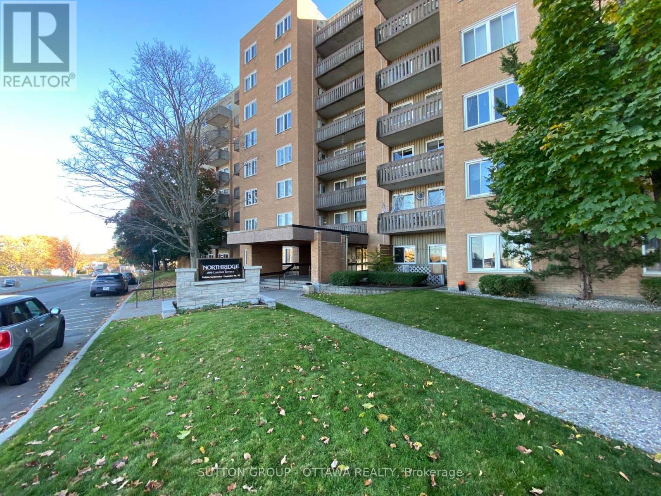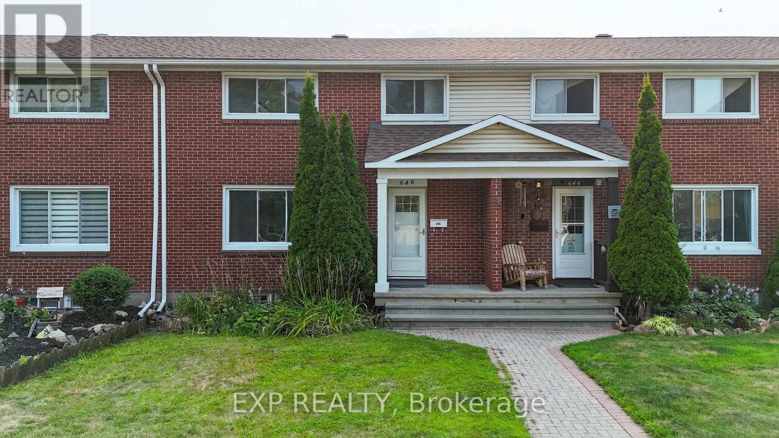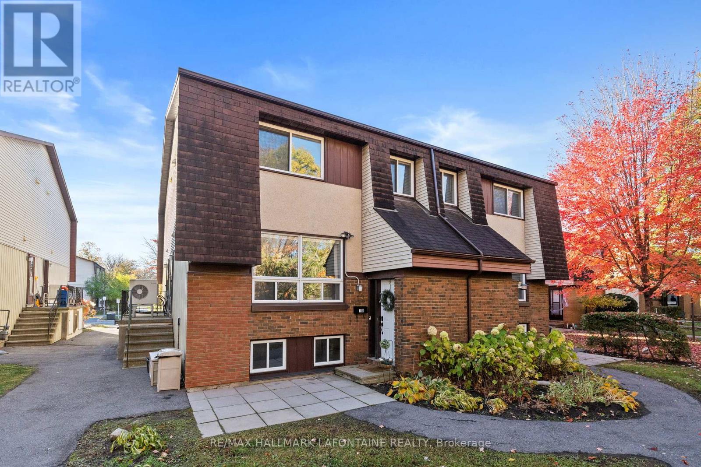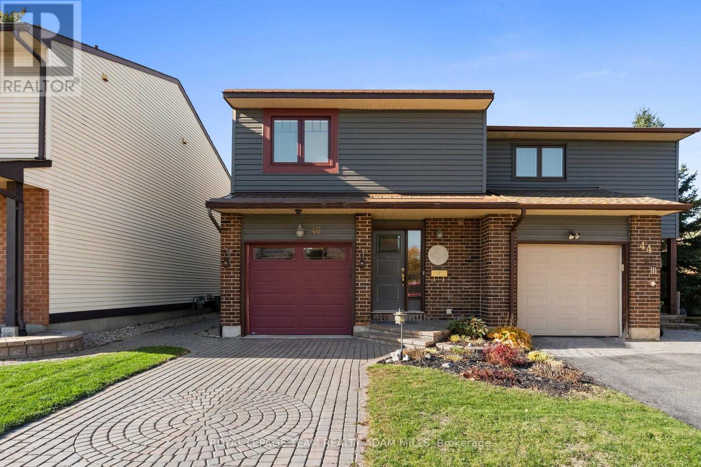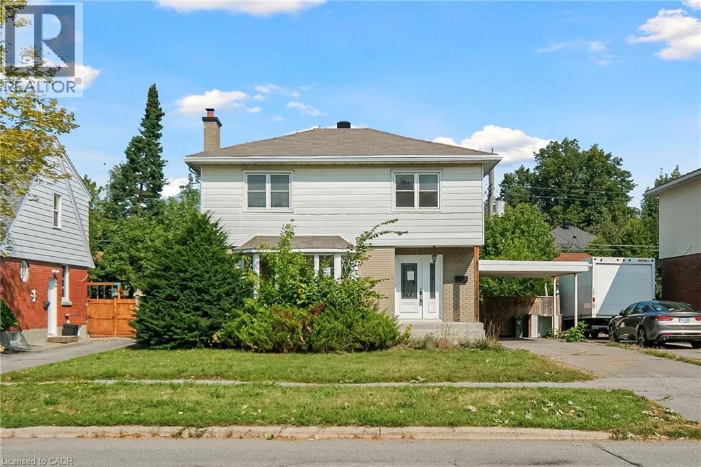
Highlights
Description
- Home value ($/Sqft)$336/Sqft
- Time on Houseful51 days
- Property typeSingle family
- Style2 level
- Neighbourhood
- Median school Score
- Year built1955
- Mortgage payment
Welcome to a sunny family home in Elmvale Acres! Perfectly located just steps from schools, hospitals, parks, and transit, this charming 3-bedroom home is an ideal fit for first-time buyers and growing families. A spacious foyer with striking chevron flooring sets the tone as you enter. The bright and inviting living room features a bay window, gleaming hardwood floors, and a cozy fireplace, opening seamlessly to the dining room with a view of the backyard. The retro kitchen offers an efficient layout as-is, or the opportunity to bring your own design vision to life. Upstairs, you’ll find a generous landing, three well-sized bedrooms with hardwood floors, and a retro-style main bath. The lower level includes a large central rec room, laundry, and plenty of storage space. Outdoors, enjoy a backyard perfect for gardening, play, or summer BBQs, along with the convenience of a covered carport—especially valuable during Ottawa winters. Situated just east of The Ottawa Hospital campus, with shopping nearby and direct access to downtown, this home combines comfort, character, and convenience in a family-friendly neighbourhood. (id:63267)
Home overview
- Cooling Central air conditioning
- Heat source Natural gas
- Heat type Forced air
- Sewer/ septic Municipal sewage system
- # total stories 2
- # parking spaces 3
- Has garage (y/n) Yes
- # full baths 1
- # half baths 1
- # total bathrooms 2.0
- # of above grade bedrooms 3
- Subdivision Ottawa
- Directions 2099327
- Lot size (acres) 0.0
- Building size 1993
- Listing # 40768893
- Property sub type Single family residence
- Status Active
- Bedroom 2.896m X 2.845m
Level: 2nd - Bedroom 3.581m X 3.531m
Level: 2nd - Bathroom (# of pieces - 4) Measurements not available
Level: 2nd - Primary bedroom 3.861m X 3.531m
Level: 2nd - Laundry 4.47m X 2.921m
Level: Basement - Bathroom (# of pieces - 2) Measurements not available
Level: Basement - Recreational room 7.442m X 3.15m
Level: Basement - Living room 5.41m X 3.378m
Level: Main - Dining room 3.15m X 2.769m
Level: Main - Kitchen 3.226m X 2.769m
Level: Main
- Listing source url Https://www.realtor.ca/real-estate/28849513/809-smyth-road-ottawa
- Listing type identifier Idx

$-1,784
/ Month

