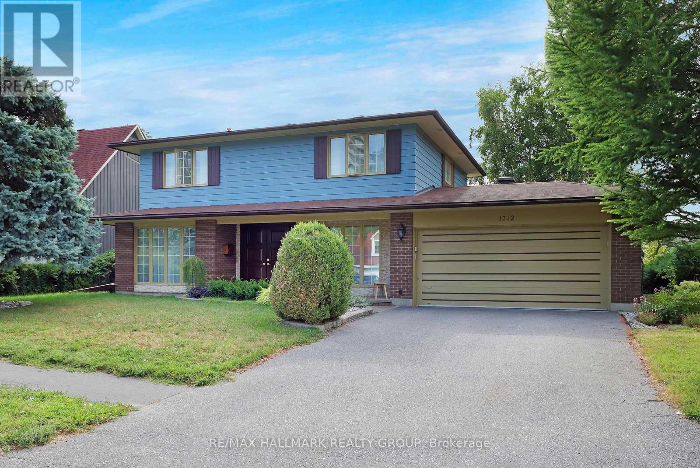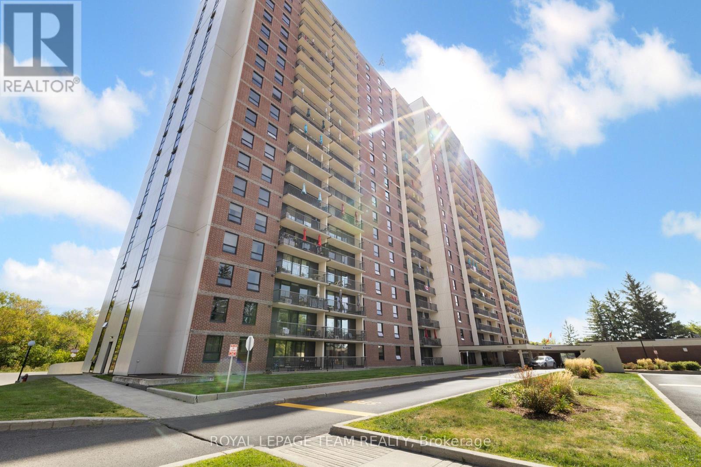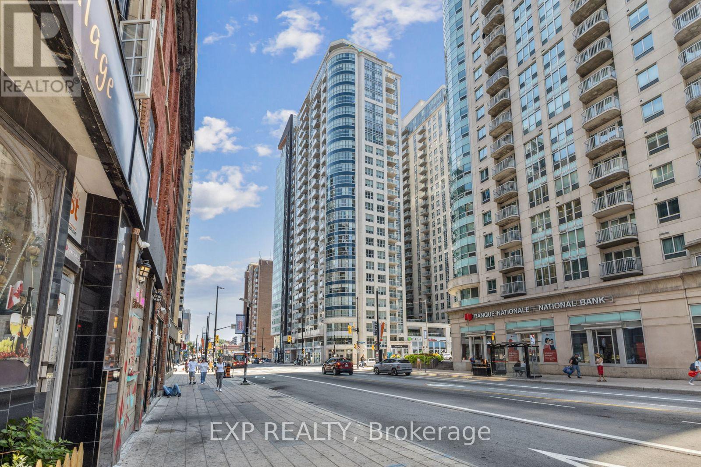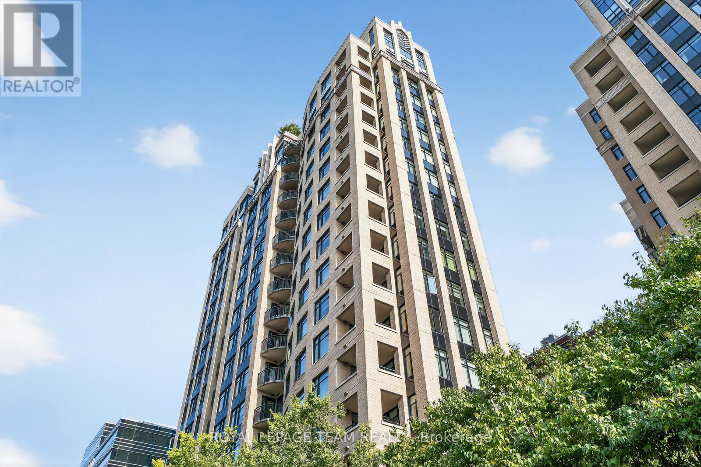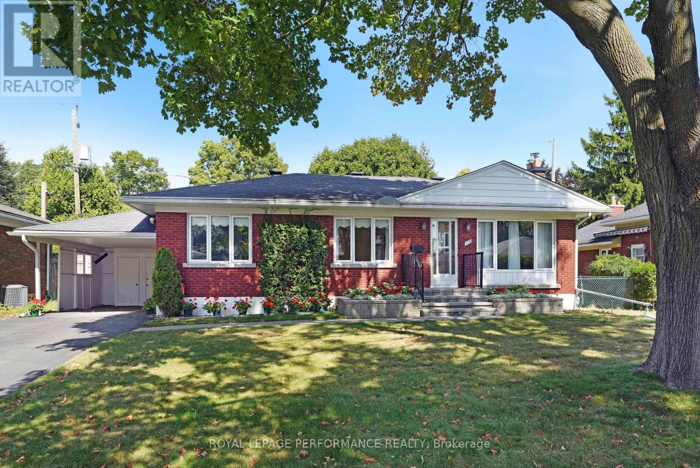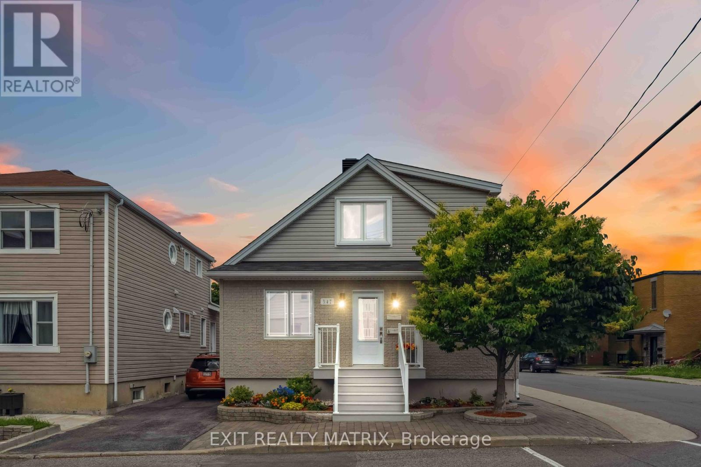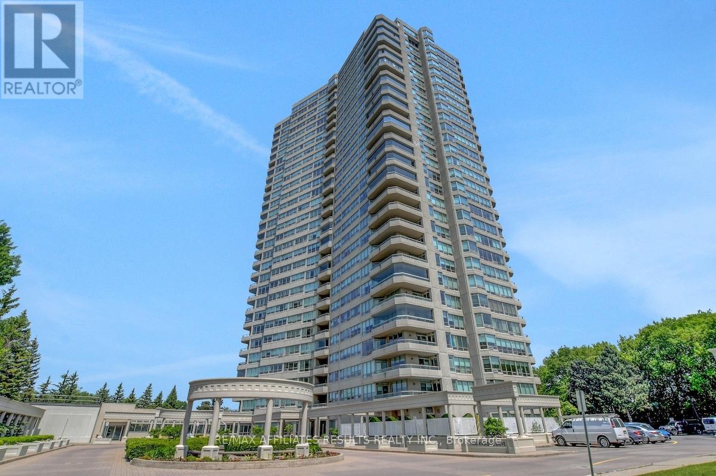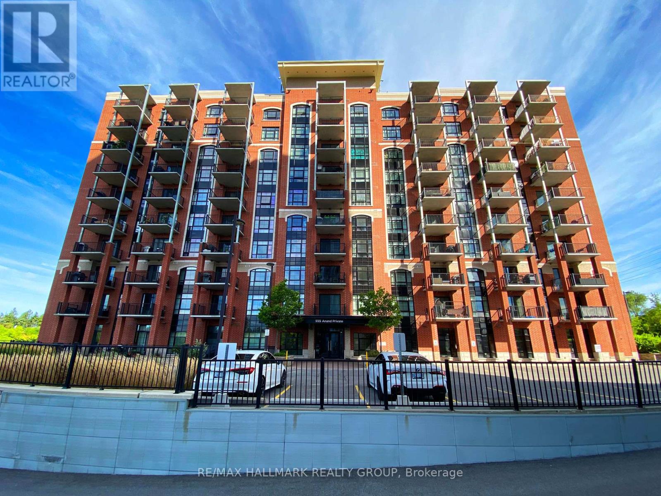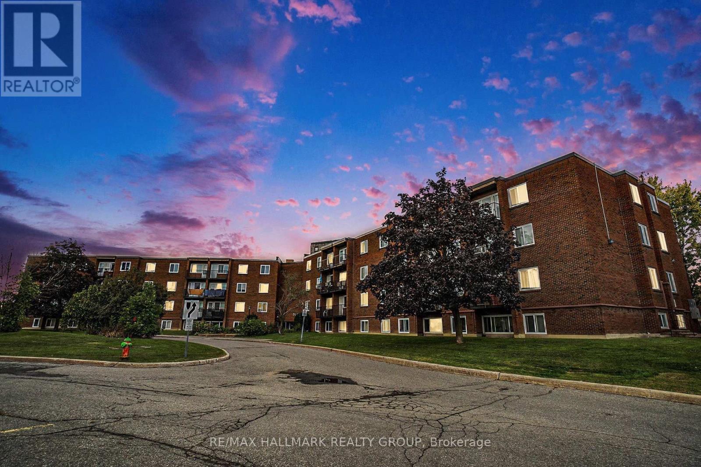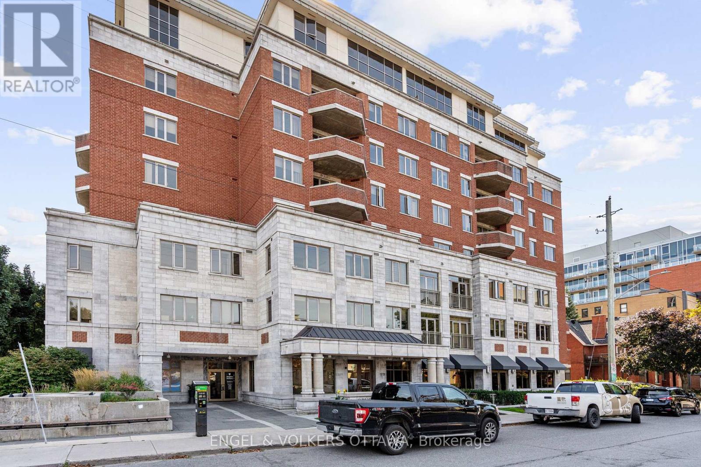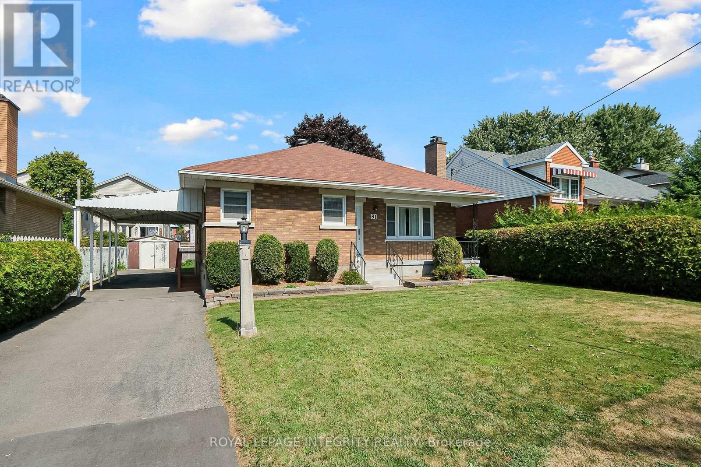
Highlights
Description
- Time on Housefulnew 8 hours
- Property typeSingle family
- StyleBungalow
- Neighbourhood
- Median school Score
- Mortgage payment
Welcome to this spacious and beautifully maintained detached bungalow, ideal for family living.The main floor offers a bright living room, a functional kitchen, three bedrooms, and a 3-piece bathroom. The fully finished lower level provides ample space with two additional rooms that can be used as bedrooms, an office, or hobby/playroom, along with a 2-piece bathroom, laundry, utility room, and a large open rec area thats perfect for a family room, home gym, or media space.A convenient side door entrance leads directly to the basement, making it an excellent setup for a growing family who may want to create an in-law suite. The basement offers ample room and flexibility to accommodate this.Enjoy the practicality of a covered carport plus parking for four more vehicles on the driveway. Recent updates include a furnace (2018), central air (2022), new laminate flooring in the basement (2022), and a new laundry sink (2025), providing peace of mind for years to come.Located in a desirable neighborhood close to schools, shopping, transit, and easy highway access. Just a short walk to the Rideau River , nearby parks, bike paths, and the old tennis club, this home is move-in ready and perfect for a growing family. (id:63267)
Home overview
- Cooling Central air conditioning
- Heat source Natural gas
- Heat type Forced air
- Sewer/ septic Sanitary sewer
- # total stories 1
- # parking spaces 5
- Has garage (y/n) Yes
- # full baths 1
- # half baths 1
- # total bathrooms 2.0
- # of above grade bedrooms 3
- Subdivision 3501 - overbrook
- Directions 2180314
- Lot size (acres) 0.0
- Listing # X12404160
- Property sub type Single family residence
- Status Active
- Laundry 4.18m X 2.79m
Level: Lower - Utility 5.71m X 2.93m
Level: Lower - Bathroom 1.65m X 1.46m
Level: Lower - Den 2.6m X 3.63m
Level: Lower - Family room 6.85m X 6.32m
Level: Lower - Office 3.63m X 3.74m
Level: Lower - Living room 5.03m X 4.18m
Level: Main - Bedroom 2.74m X 4.48m
Level: Main - Bathroom 2.44m X 1.46m
Level: Main - Bedroom 3.35m X 4.51m
Level: Main - Bedroom 3.15m X 5.03m
Level: Main - Kitchen 4.51m X 3.54m
Level: Main
- Listing source url Https://www.realtor.ca/real-estate/28863482/81-drouin-avenue-ottawa-3501-overbrook
- Listing type identifier Idx

$-2,133
/ Month

