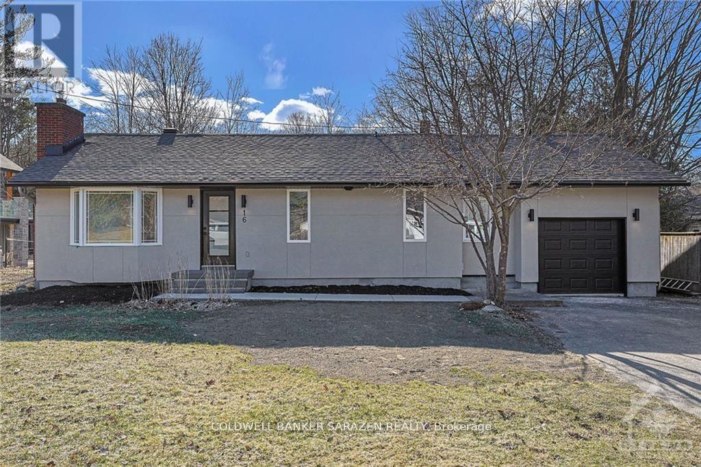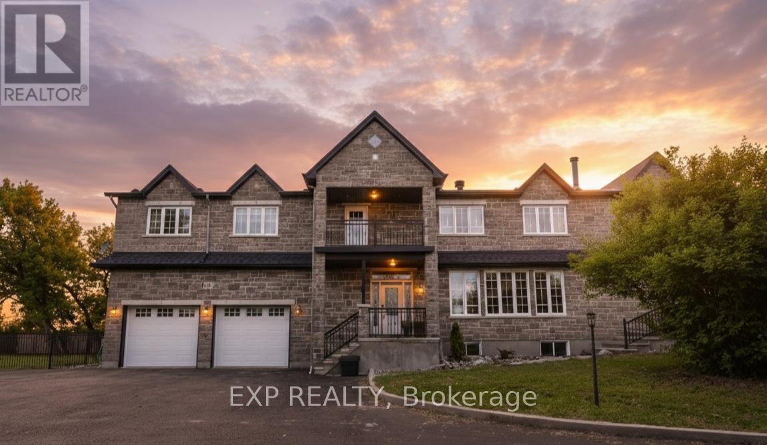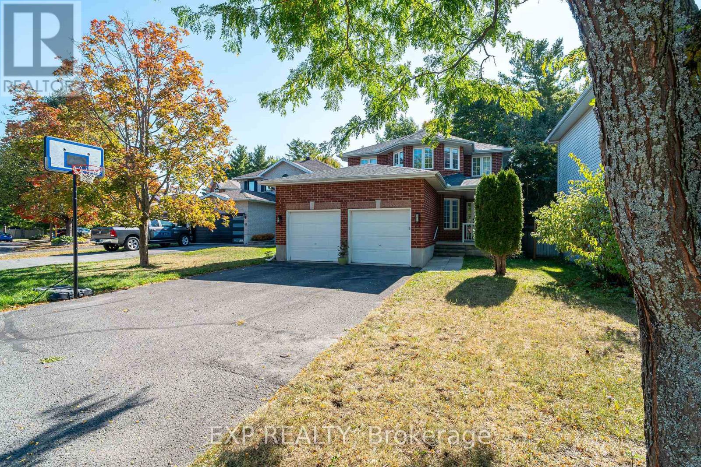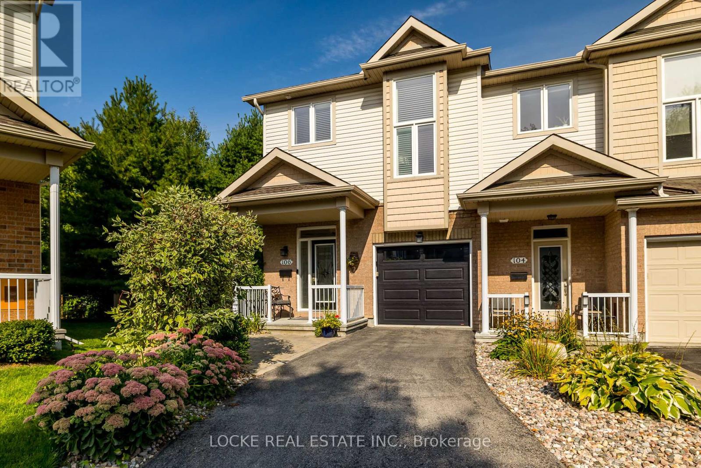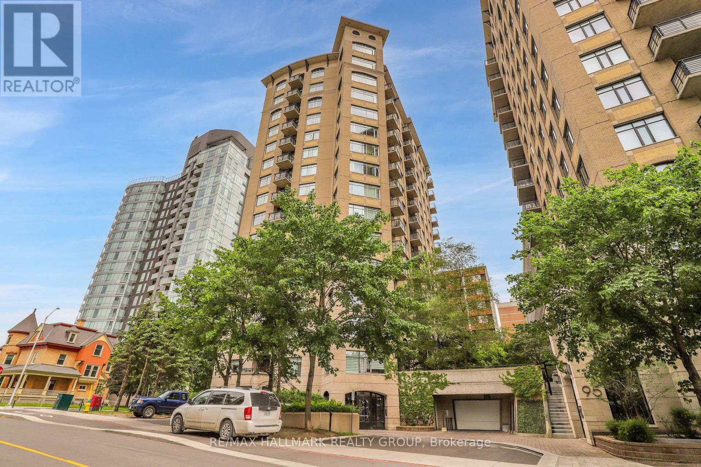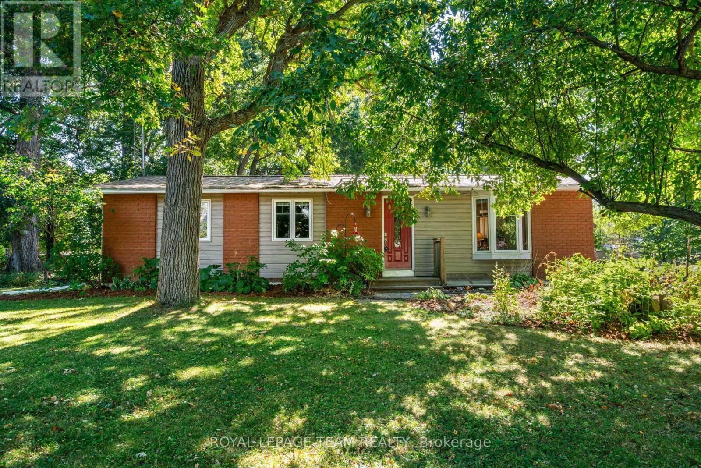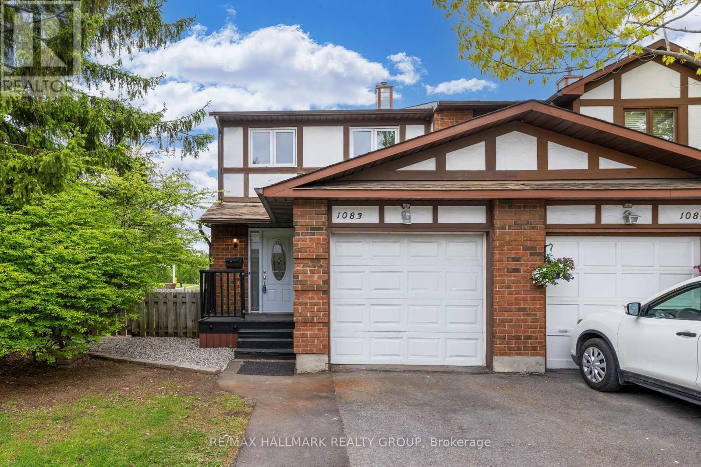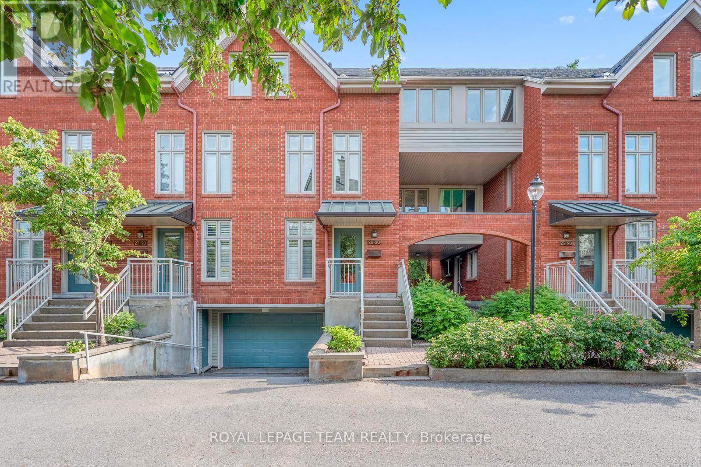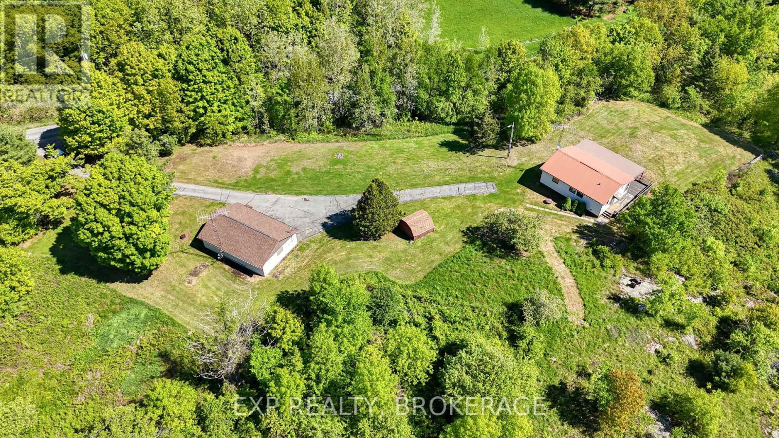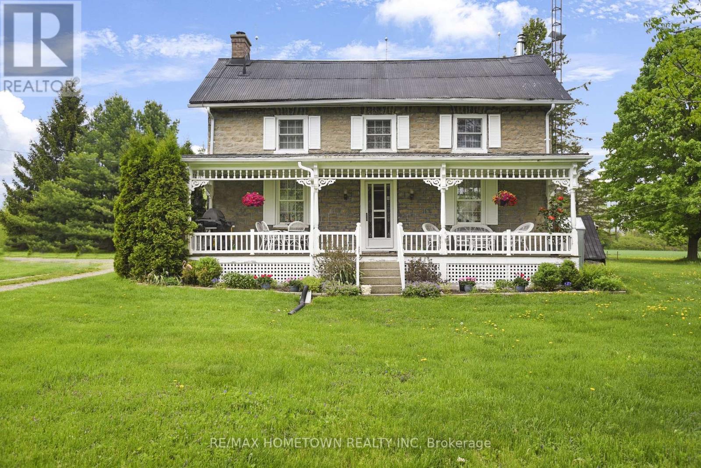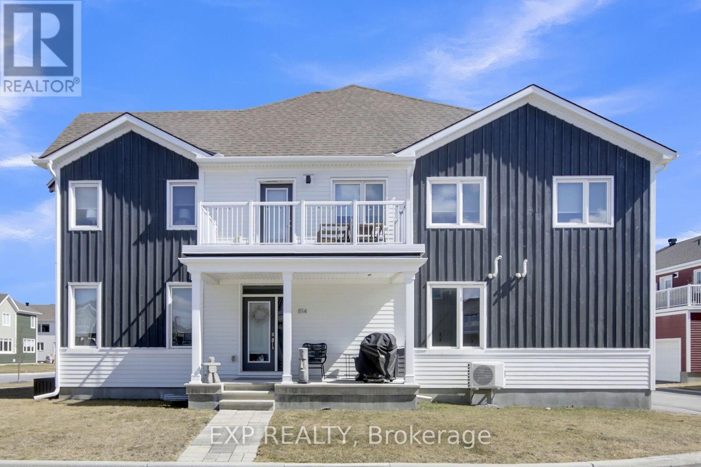
Highlights
Description
- Time on Housefulnew 2 hours
- Property typeSingle family
- Median school Score
- Mortgage payment
BEAUTIFULLY DESIGNED 2022, END-UNIT townhome STANDS OUT... featuring a double garage and set on a PREMIUM oversized lot. The modern farmhouse exterior offer stylish curb appeal and this home is a MUST-SEE! This end-unit allows the home to be flooded with natural light thanks to additional windows throughout. Inside, the open-concept main level offers 9-foot ceilings and a convenient layout for everyday living and entertaining. The heart of this home is a chefs kitchen, complete with quartz countertops, stainless steel appliances, a large island, and a walk-in pantry perfectly balancing style and function. A two-piece bath and generous closet off the garage entry and a chic fireplace are bonus features completing the main level. Upstairs, a bright and versatile loft opens onto a private west facing balcony offering more spaces to relax. The expansive primary suite features a walk-in closet and elegant en-suite bath. Two additional bedrooms, a full family bathroom, and laundry on the second level complete the home. The fully finished basement includes a large living area and ample storage. This lovely home offers space to relax, unwind or entertain on every level. Located steps from parks, trails, and top-rated schools, and minutes from Stittsville and Kanata, 814 Bascule Place offers the perfect blend of space, style, and location. (id:63267)
Home overview
- Cooling Central air conditioning
- Heat source Natural gas
- Heat type Forced air
- Sewer/ septic Sanitary sewer
- # total stories 2
- # parking spaces 2
- Has garage (y/n) Yes
- # full baths 2
- # half baths 1
- # total bathrooms 3.0
- # of above grade bedrooms 3
- Has fireplace (y/n) Yes
- Subdivision 8208 - btwn franktown rd. & fallowfield rd.
- Lot size (acres) 0.0
- Listing # X12407815
- Property sub type Single family residence
- Status Active
- Kitchen 4.78m X 2.97m
Level: Main - Living room 5.92m X 3.91m
Level: Main - Dining room 5.92m X 3.45m
Level: Main - Primary bedroom 4.27m X 3.86m
Level: Upper - 2nd bedroom 3.4m X 3.2m
Level: Upper - 3rd bedroom 3.15m X 3.05m
Level: Upper - Loft 4.78m X 3.73m
Level: Upper
- Listing source url Https://www.realtor.ca/real-estate/28871602/814-bascule-place-ottawa-8208-btwn-franktown-rd-fallowfield-rd
- Listing type identifier Idx

$-1,600
/ Month

