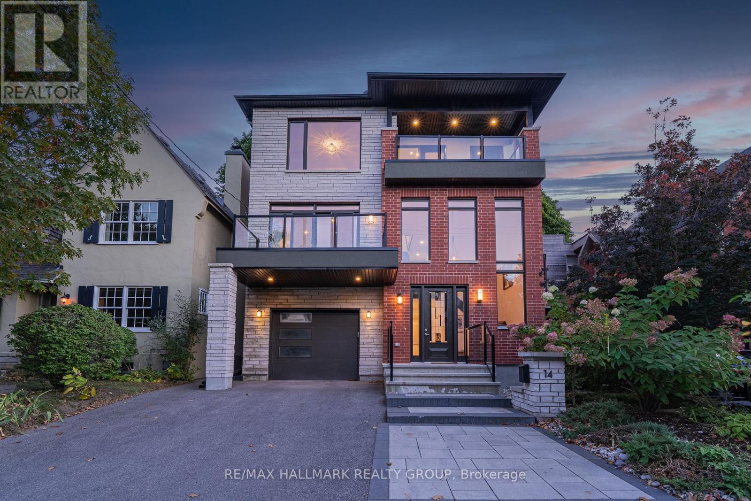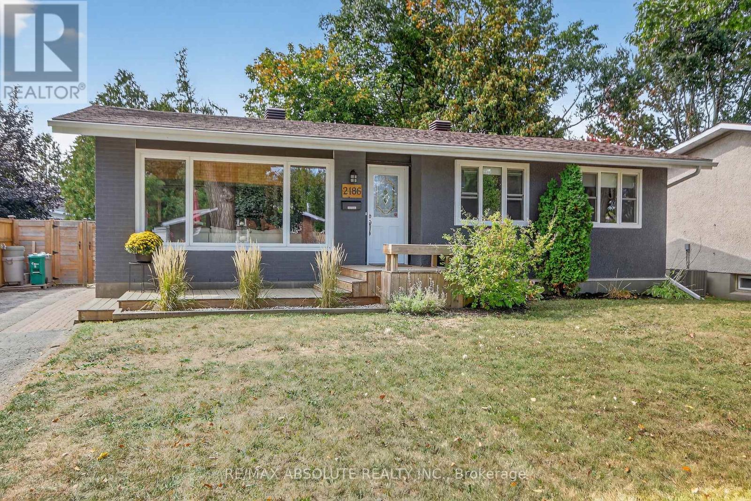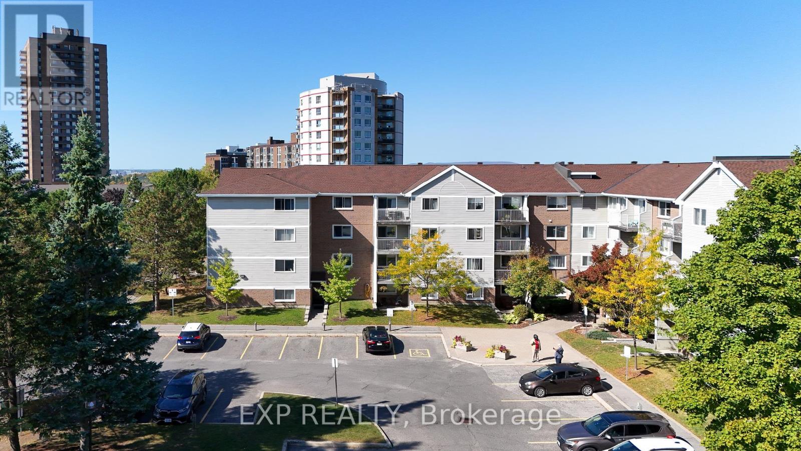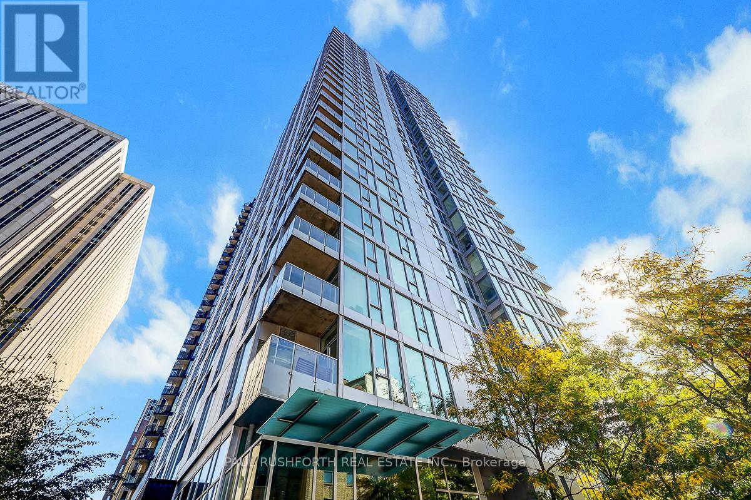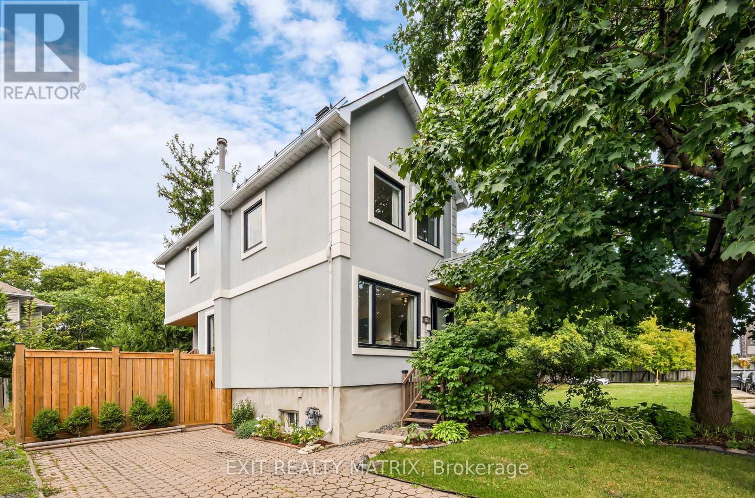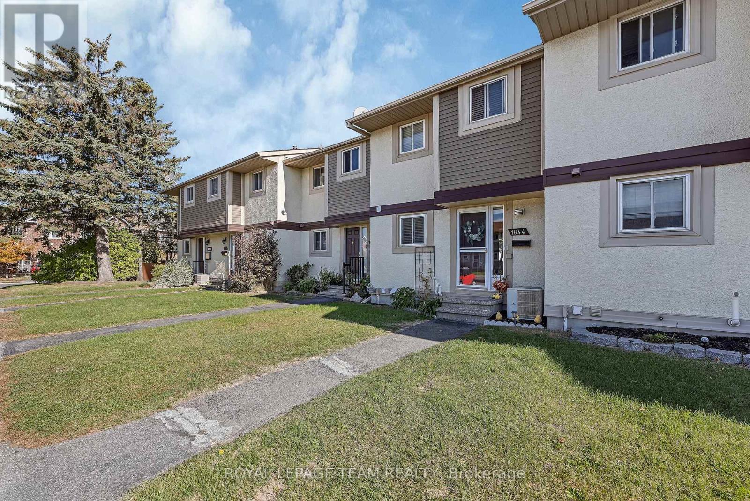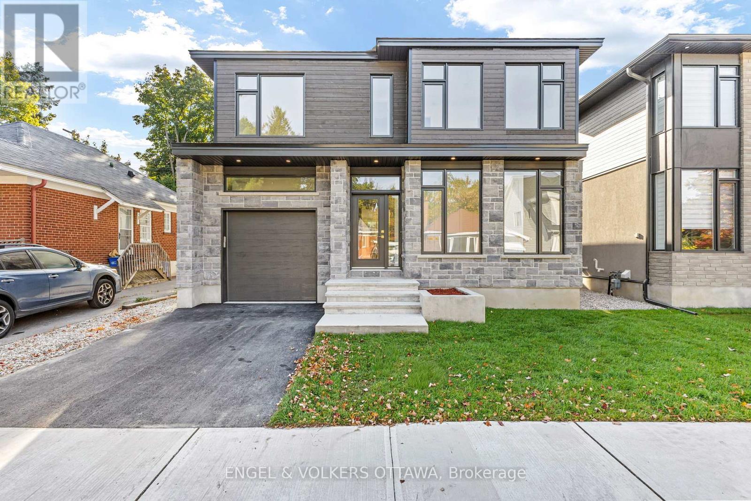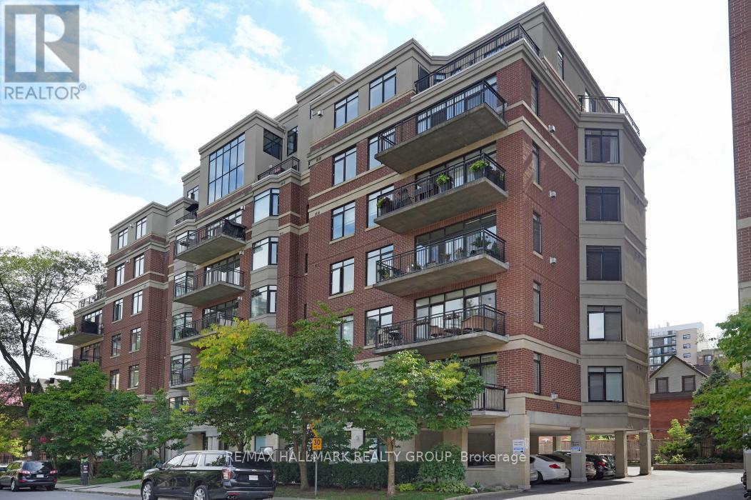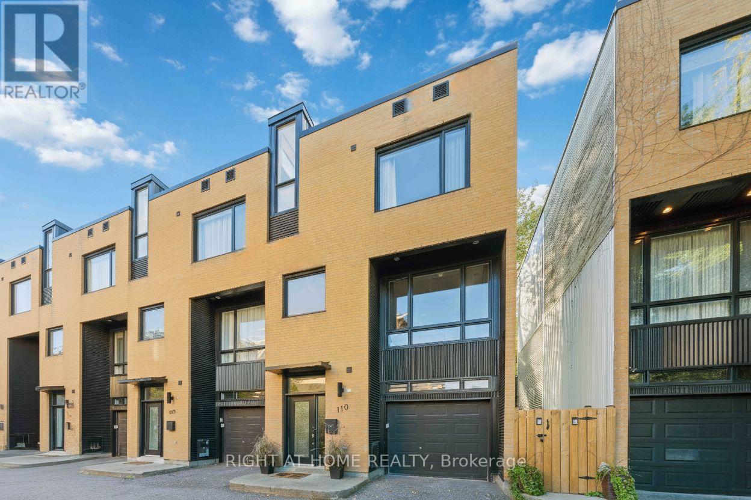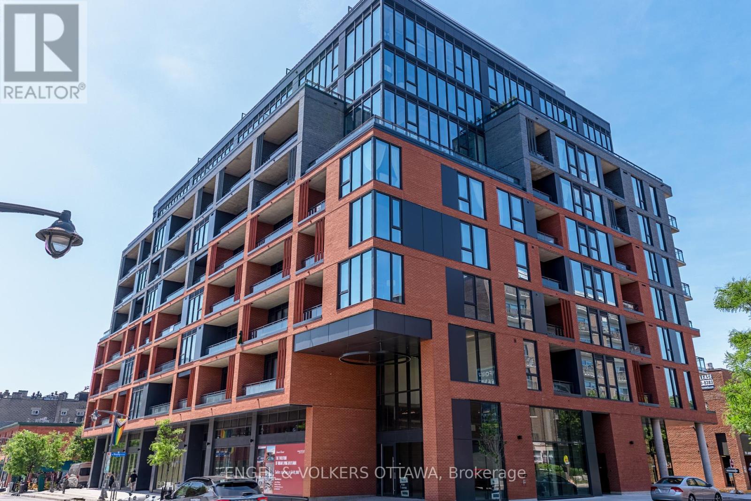- Houseful
- ON
- Ottawa
- Wateridge Village
- 815 Mikinak Rd
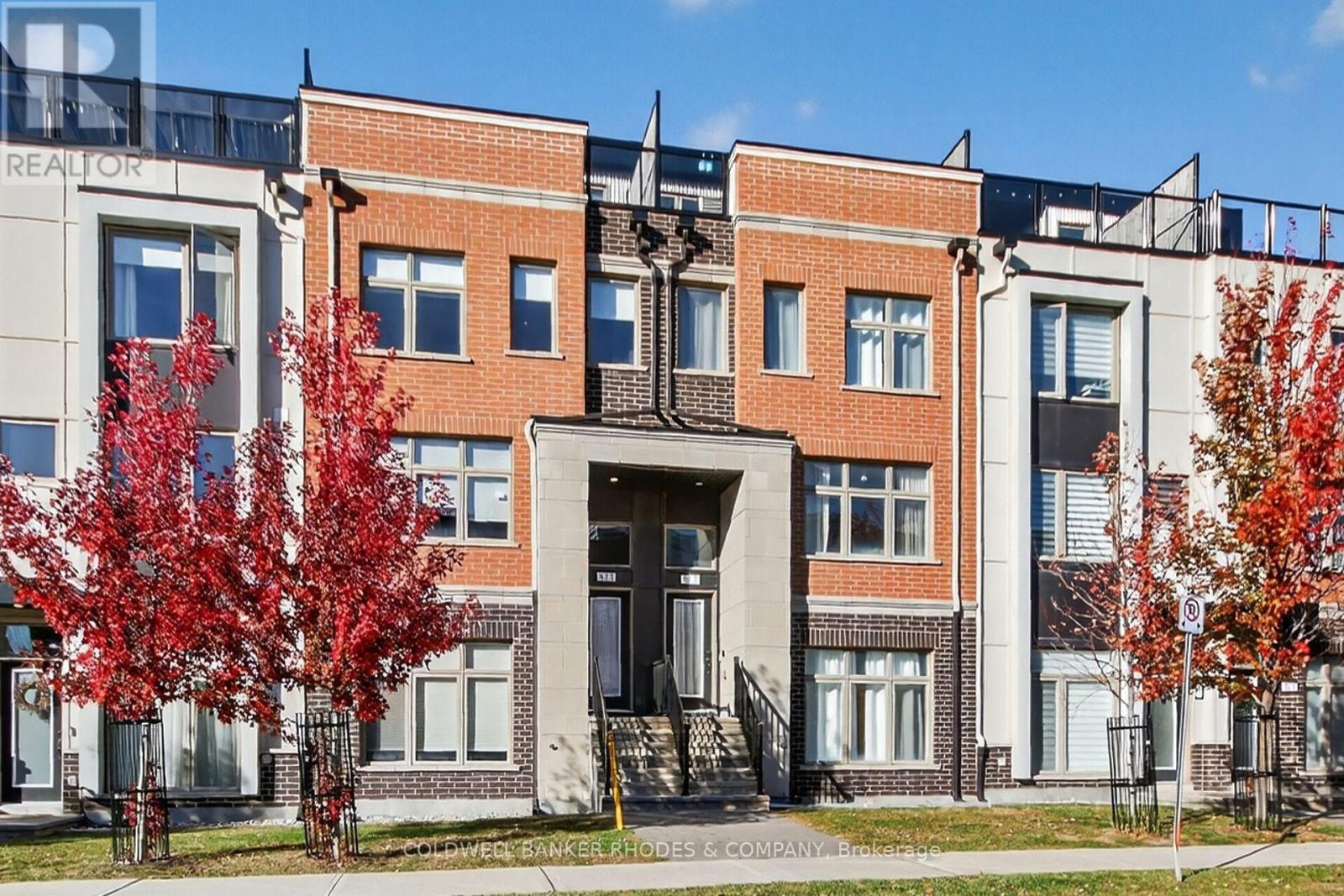
Highlights
Description
- Time on Housefulnew 4 hours
- Property typeSingle family
- Neighbourhood
- Median school Score
- Mortgage payment
Welcome to this sophisticated executive 4-storey townhome nestled in Iconic Wateridge. Offering the ultimate in modern urban living. With expansive interiors, high-end finishes, sundrenched windows, custom flooring (NO RUGS) & two private rooftop terraces. This home is designed to meet the needs of the most discerning buyer. 1st level has a Bedroom, 4 pce bath, inside entry to dbl garage. 2nd level complete w chef's kitchen, breakfast bar for 4, dining room, living room & balcony. 3rd level has a primary bedroom complete w walk-in closet & 3 pce ensuite. 2 other bedrooms, a 4 pce bathroom, laundry & linen storage complete this level. 4th level w 2 private terraces which is perfect for relaxing, entertaining, stargazing and panoramic views . Just minutes from downtown, Aviation Parkway, Montfort Hospital, NCC walking paths, the Ottawa River, restaurants, awesome trails and shopping centres. Welcome Home (id:63267)
Home overview
- Cooling Central air conditioning
- Heat source Natural gas
- Heat type Forced air
- Sewer/ septic Sanitary sewer
- # total stories 3
- # parking spaces 2
- Has garage (y/n) Yes
- # full baths 6
- # total bathrooms 6.0
- # of above grade bedrooms 4
- Subdivision 3104 - cfb rockcliffe and area
- Lot size (acres) 0.0
- Listing # X12463293
- Property sub type Single family residence
- Status Active
- Dining room 3.65m X 2.43m
Level: 2nd - Kitchen 3.96m X 3.35m
Level: 2nd - Living room 4.57m X 3.96m
Level: 2nd - Bathroom 2.13m X 1.86m
Level: 3rd - Primary bedroom 3.35m X 2.74m
Level: 3rd - 3rd bedroom 3.35m X 2.74m
Level: 3rd - Laundry 1.52m X 1.21m
Level: 3rd - 2nd bedroom 3.04m X 2.43m
Level: 3rd - Bedroom 3.04m X 2.74m
Level: Lower - Other 2.1m X 1.21m
Level: Lower - Bathroom 2.13m X 1.82m
Level: Lower - Foyer 1.82m X 1.21m
Level: Main - Other 3.35m X 2.43m
Level: Upper - Other 4.57m X 2.74m
Level: Upper
- Listing source url Https://www.realtor.ca/real-estate/28991192/815-mikinak-road-ottawa-3104-cfb-rockcliffe-and-area
- Listing type identifier Idx

$-1,864
/ Month

