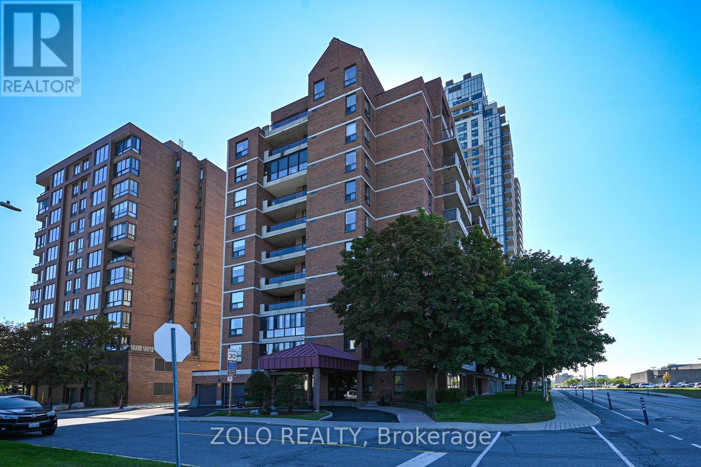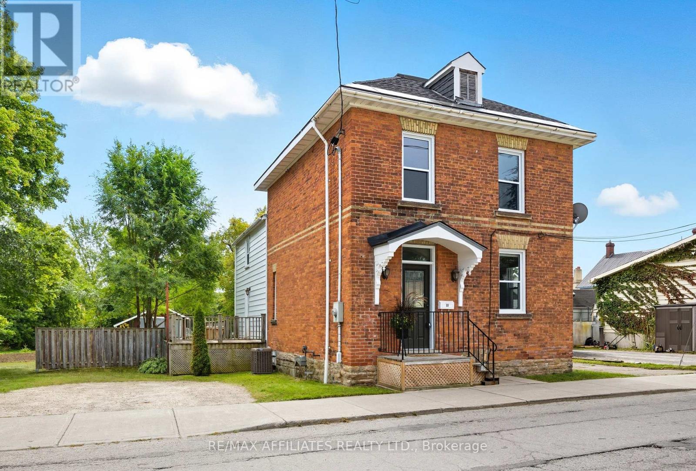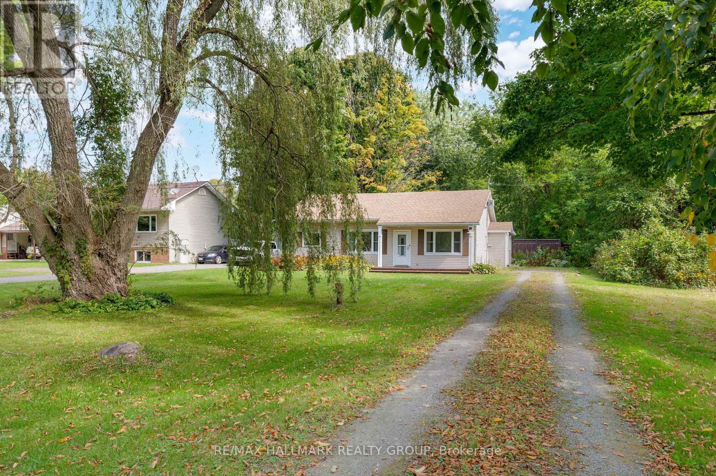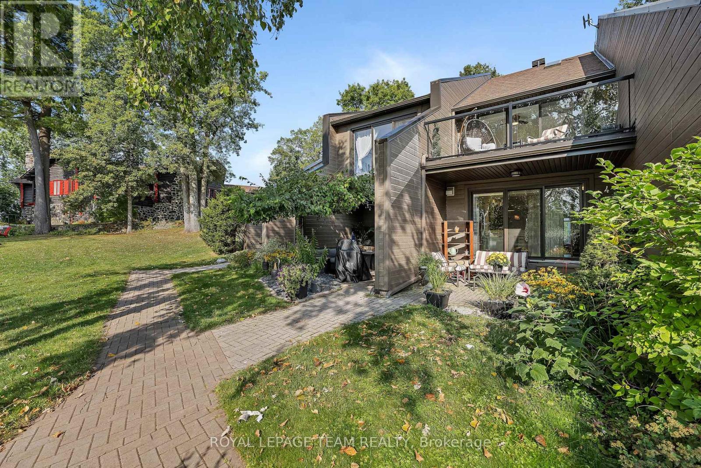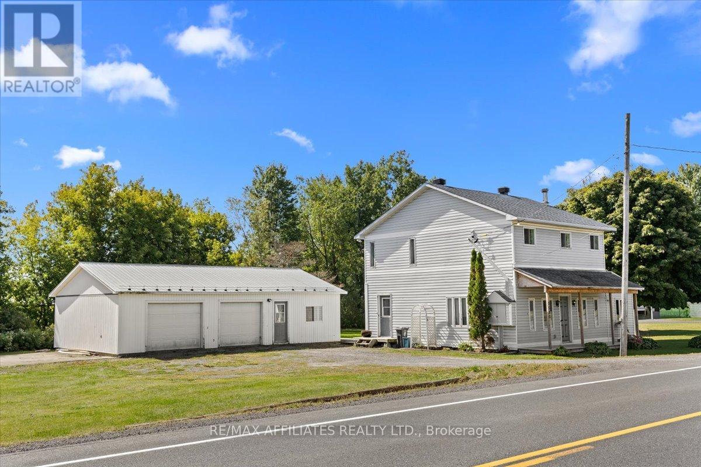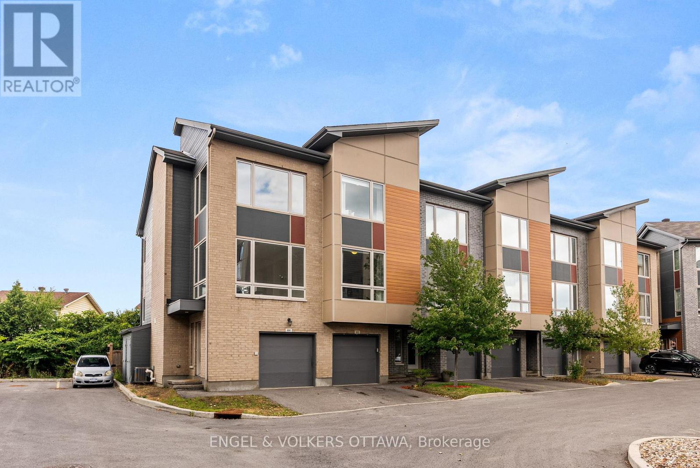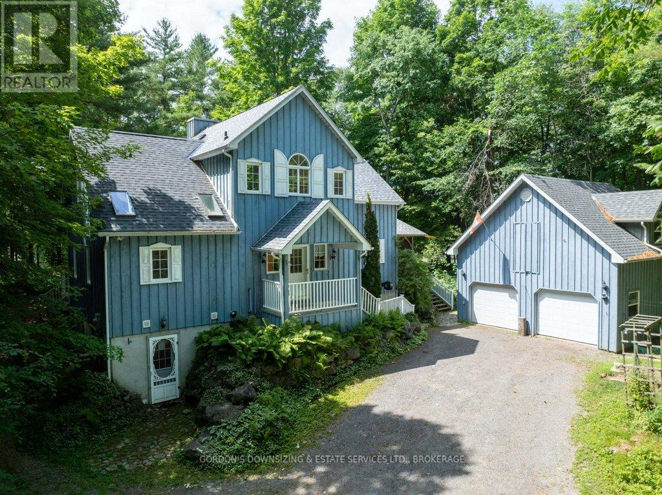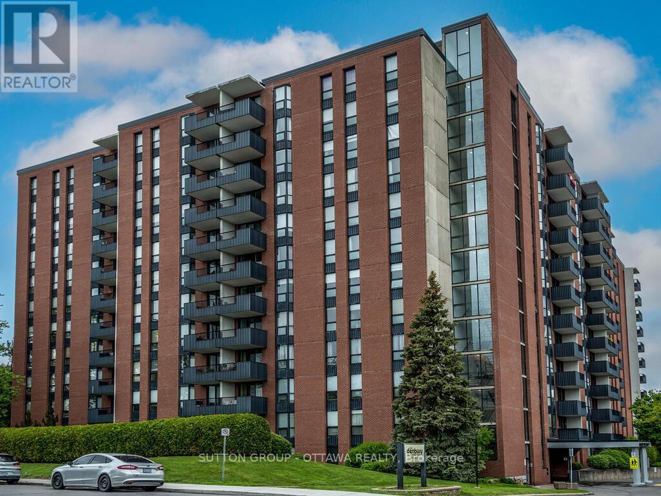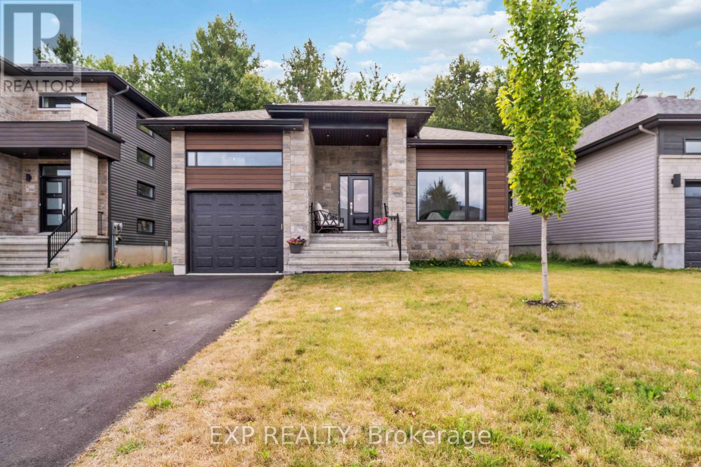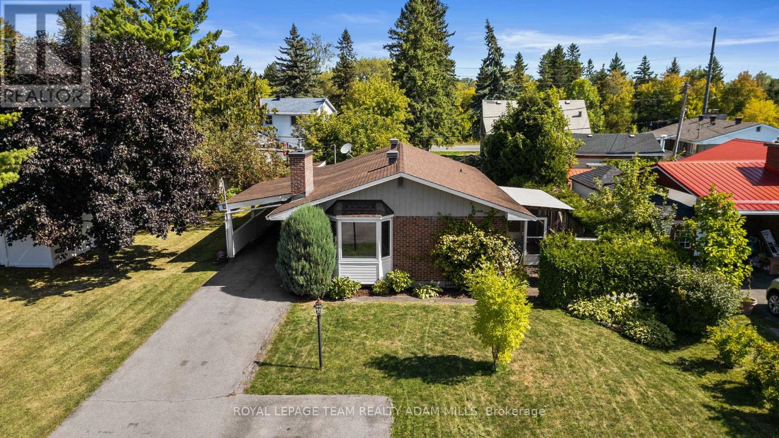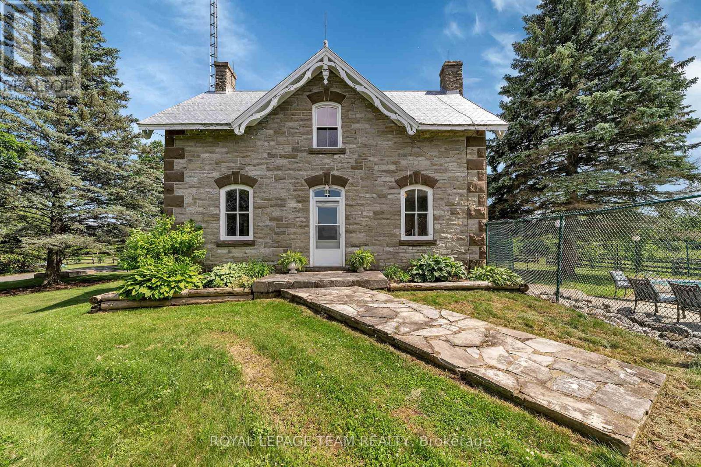
Highlights
Description
- Time on Houseful50 days
- Property typeSingle family
- Median school Score
- Mortgage payment
Nestled in a picturesque setting, this century stone house exudes charm & quality craftmanship. Located just minutes from Kanata, Stittsville, and Carleton Place, this 45 acre property boasts gardens, fruit trees & barns. The main level welcomes you with a sun-filled sunroom, ideal for enjoying your morning coffee. The large eat-in kitchen is perfect for entertaining guests, offering plenty of space for cooking & dining. Adjacent to the kitchen, you'll find a cozy living room, separate office and a full bathroom. Originally designed with six bedrooms, the upper level has been thoughtfully renovated to feature three spacious bedrooms & a family bathroom. Hardwood flooring throughout and large windows allow for an abundance of natural light. Pride of ownership is evident in this meticulously maintained property. Whether you're seeking a serene & expansive retreat, a hobby farm or to capitalize on the prime location & growth potential of this exceptional property, this is a must see! (id:55581)
Home overview
- Cooling Central air conditioning
- Heat source Electric
- Heat type Heat pump
- Has pool (y/n) Yes
- Sewer/ septic Septic system
- # total stories 2
- # parking spaces 10
- # full baths 2
- # total bathrooms 2.0
- # of above grade bedrooms 3
- Subdivision 8207 - remainder of stittsville & area
- Lot size (acres) 0.0
- Listing # X12309718
- Property sub type Single family residence
- Status Active
- Bathroom 2.83m X 2.5m
Level: 2nd - 3rd bedroom 3.17m X 2.84m
Level: 2nd - Primary bedroom 4.88m X 3.66m
Level: 2nd - 2nd bedroom 4.27m X 2.78m
Level: 2nd - Bathroom 2.87m X 2.07m
Level: Main - Den 3.66m X 2.87m
Level: Main - Kitchen 5.6m X 4.3m
Level: Main - Living room 5.88m X 3.38m
Level: Main
- Listing source url Https://www.realtor.ca/real-estate/28658646/8202-flewellyn-road-ottawa-8207-remainder-of-stittsville-area
- Listing type identifier Idx

$-3,627
/ Month

