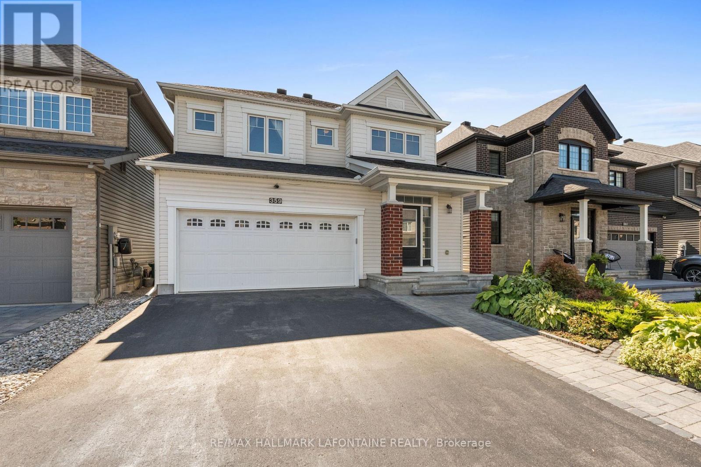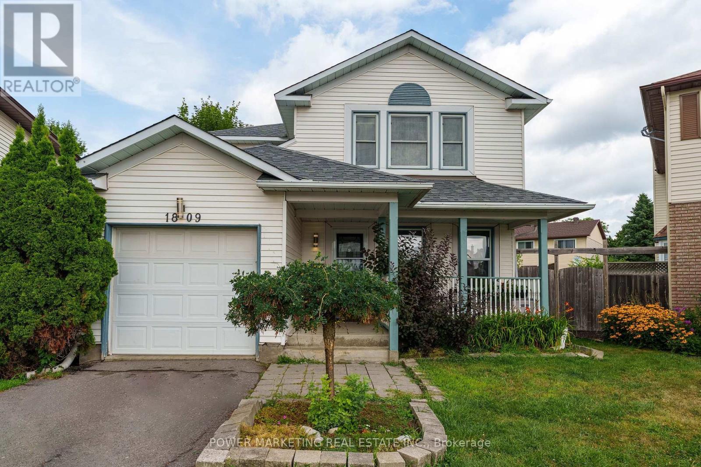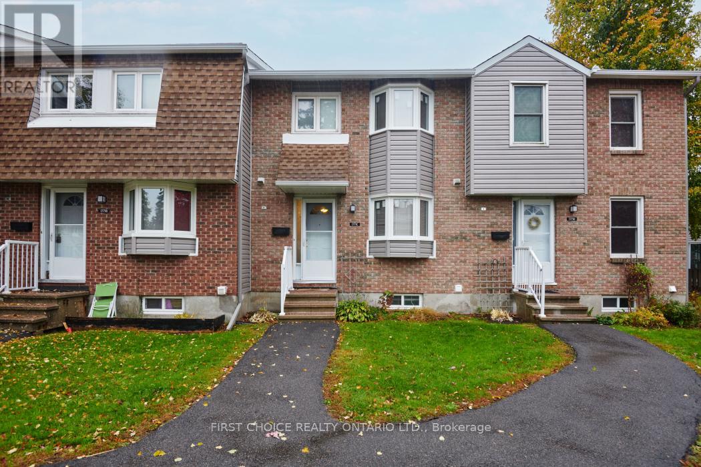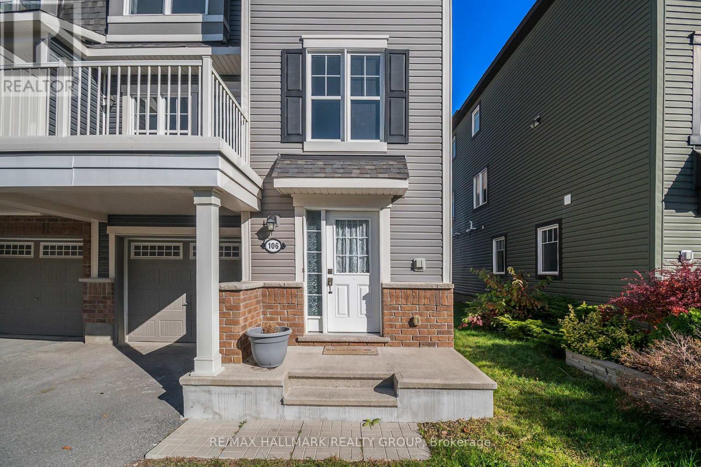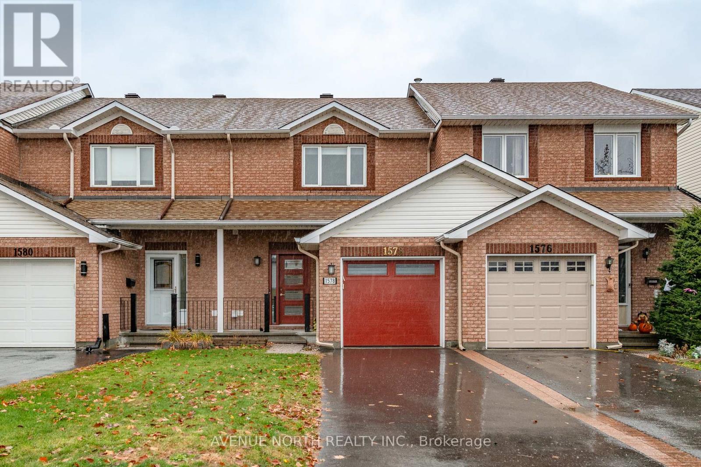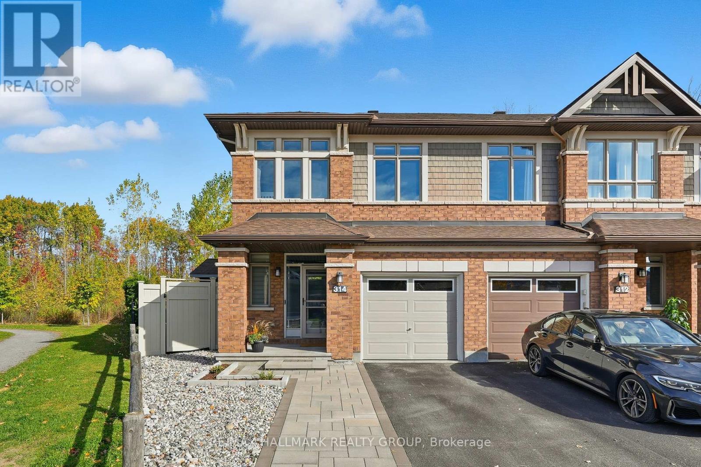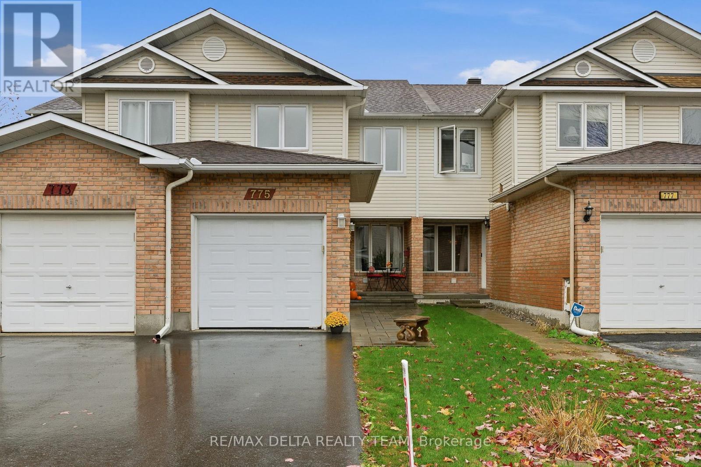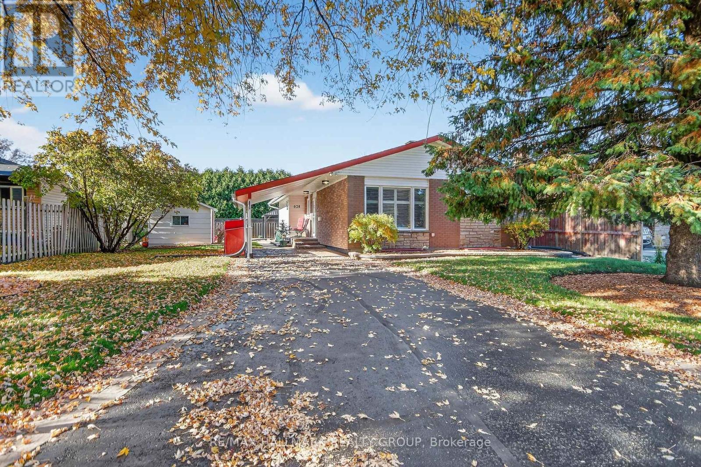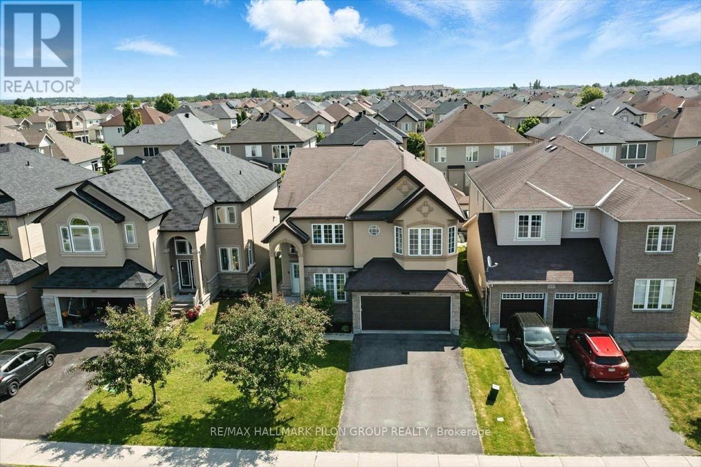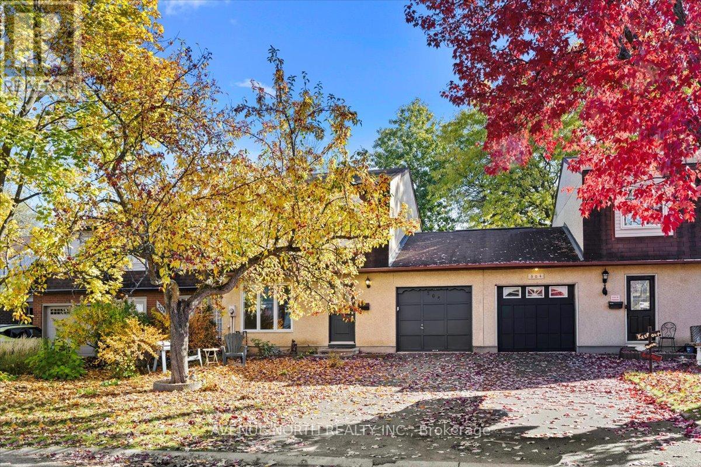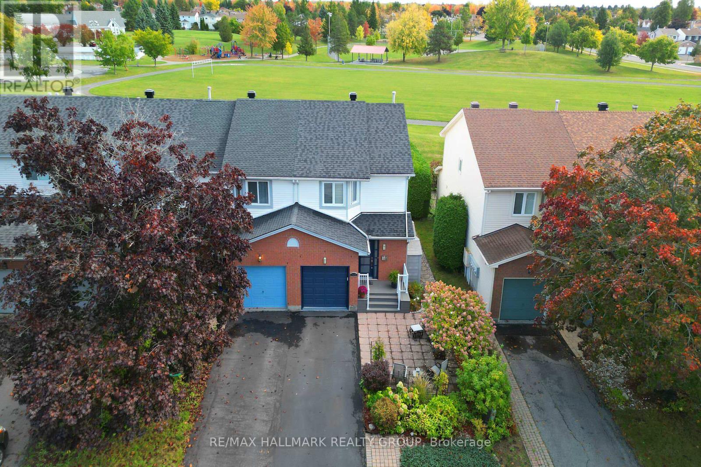- Houseful
- ON
- Ottawa
- Notting Gate
- 823 Scala Ave
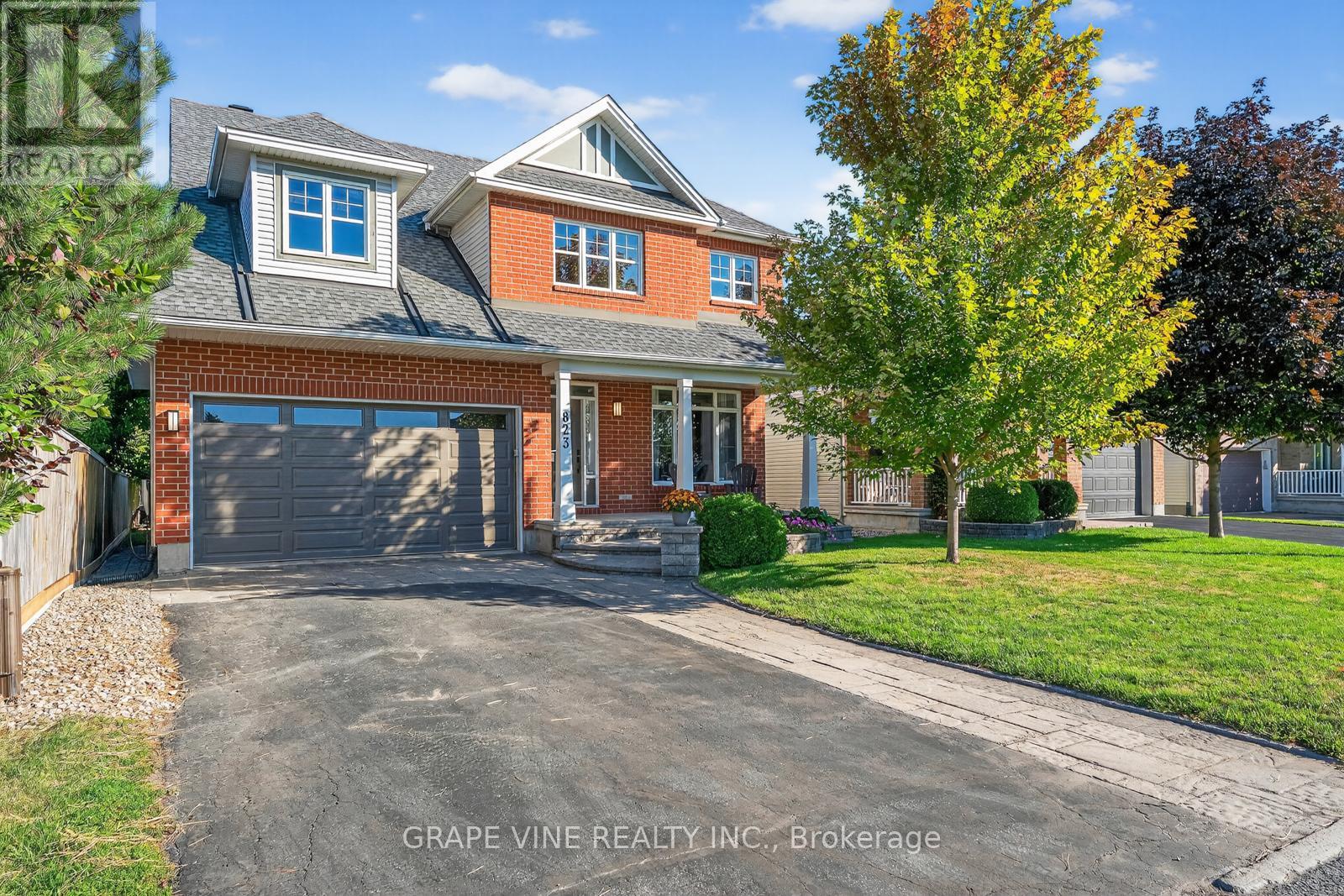
Highlights
Description
- Time on Houseful45 days
- Property typeSingle family
- Neighbourhood
- Median school Score
- Mortgage payment
Inviting Tamarack, open-concept, 4-bed, 3-bath home with smart design and thoughtful upgrades. Enjoy a 2-car garage, parking for 4, level 2 EV charger, and a fenced yard with mature trees and a massive deck-ideal for entertaining or relaxing in the shade. The main floor features a bright living room, elegant dining area, and an updated kitchen with new stainless appliances, quartz counters, and plenty of storage. The laundry room offers direct outdoor access. Upstairs, the spacious primary suite includes two closets and a 4-piece ensuite. Three additional bedrooms and a cathedral loft provide flexibility for family, guests, or a home office. The versatile lower level includes a gym, workshop, mini rink, cold storage, cedar closet, and more. Comfort, privacy, and community-all in one home. Motivated seller. (id:63267)
Home overview
- Cooling Central air conditioning
- Heat source Natural gas
- Heat type Forced air
- Sewer/ septic Sanitary sewer
- # total stories 2
- # parking spaces 6
- Has garage (y/n) Yes
- # full baths 2
- # half baths 1
- # total bathrooms 3.0
- # of above grade bedrooms 4
- Subdivision 1119 - notting hill/summerside
- Lot size (acres) 0.0
- Listing # X12411338
- Property sub type Single family residence
- Status Active
- Bedroom 3.045m X 4.3m
Level: 2nd - Bedroom 3.05m X 3.99m
Level: 2nd - Bedroom 3.35m X 4.11m
Level: 2nd - Primary bedroom 3.62m X 4.57m
Level: 2nd - Kitchen 3.63m X 3.44m
Level: Ground - Family room 4.88m X 4.2m
Level: Ground - Laundry 2.22m X 2.1m
Level: Ground - Eating area 3.63m X 2.71m
Level: Ground - Living room 3.34m X 3.84m
Level: Ground - Dining room 3.17m X 3.1m
Level: Ground
- Listing source url Https://www.realtor.ca/real-estate/28879792/823-scala-avenue-ottawa-1119-notting-hillsummerside
- Listing type identifier Idx

$-2,400
/ Month

