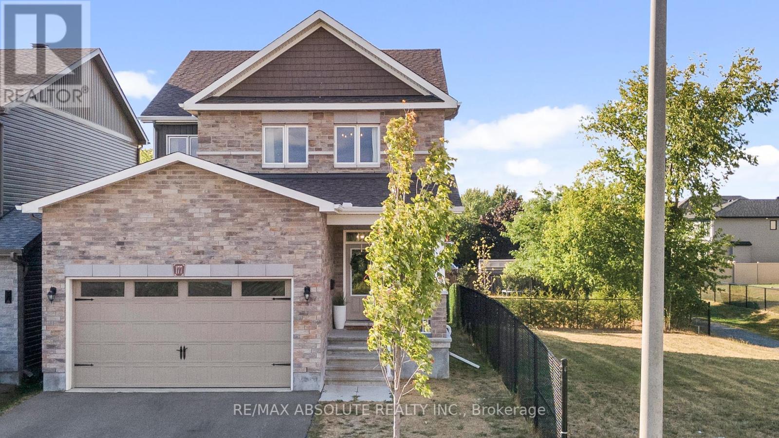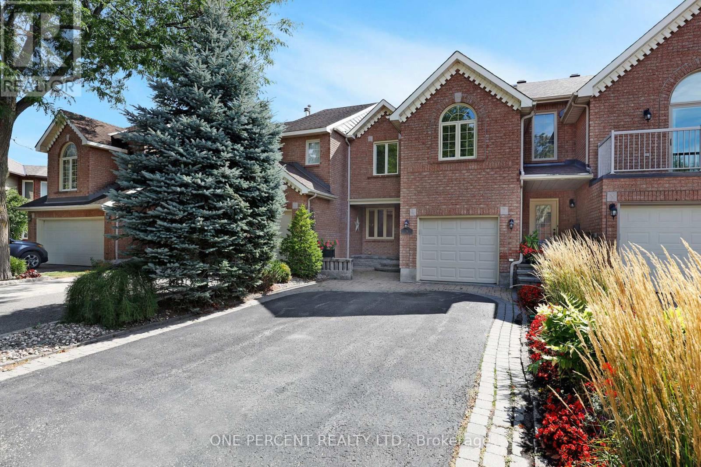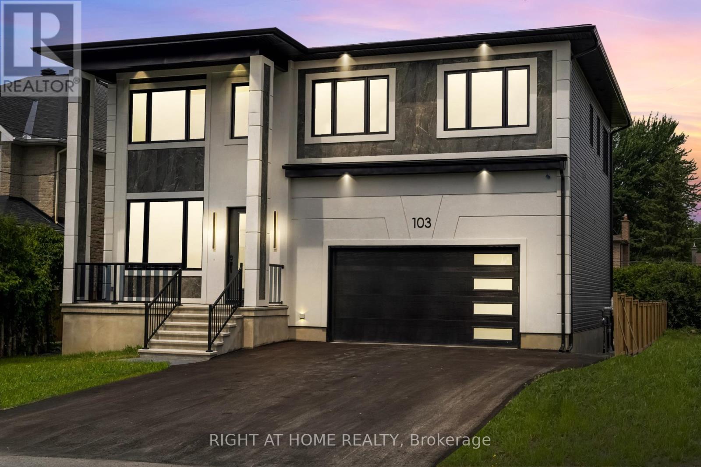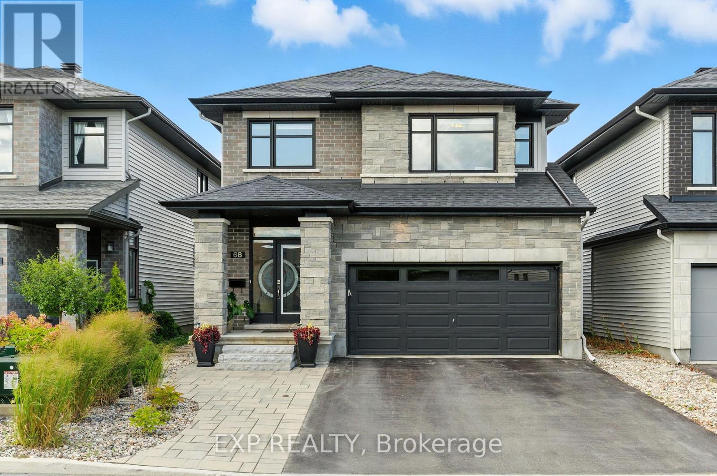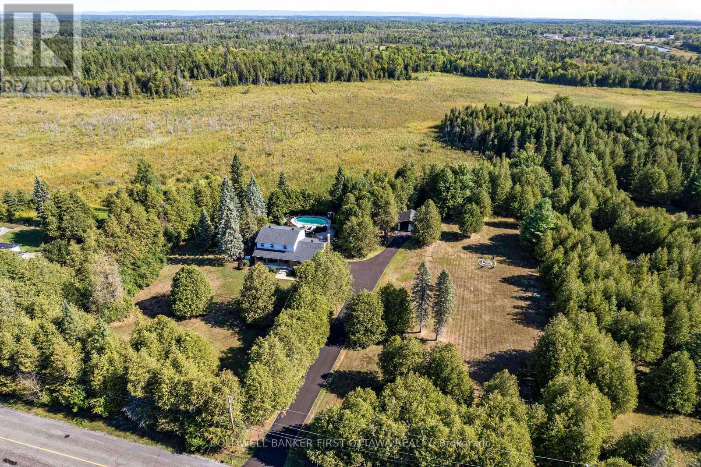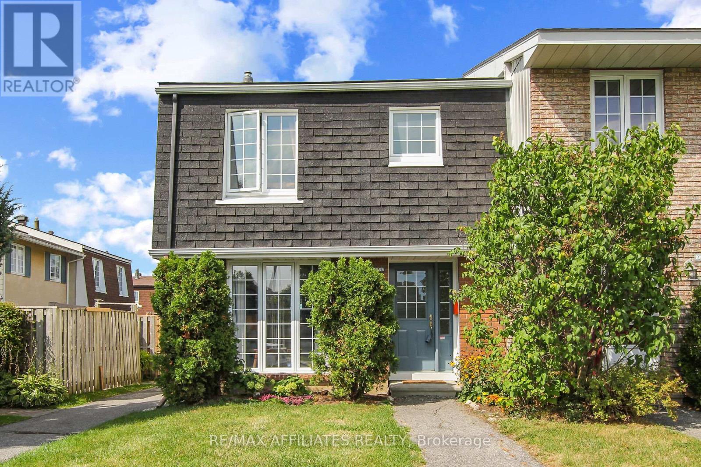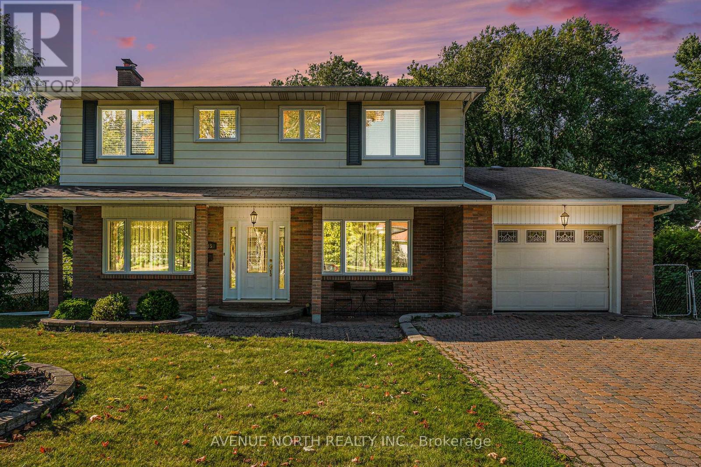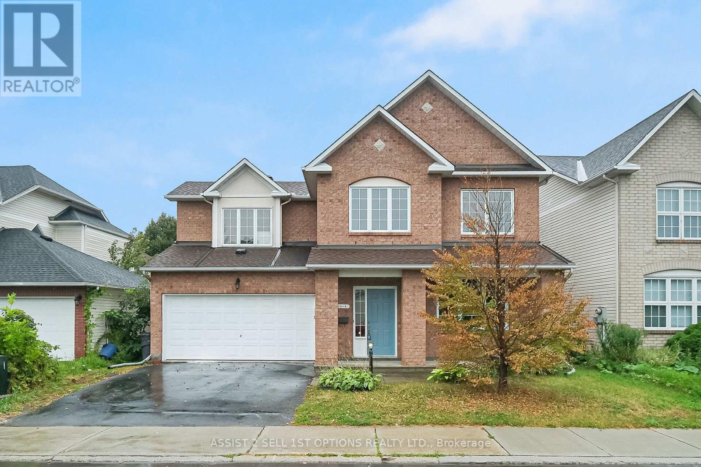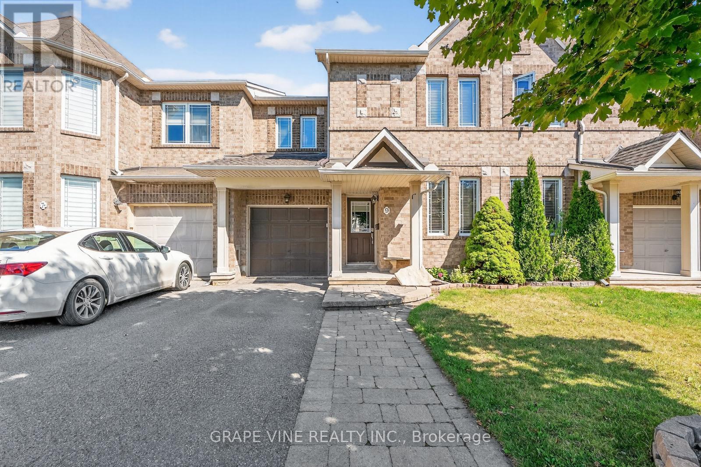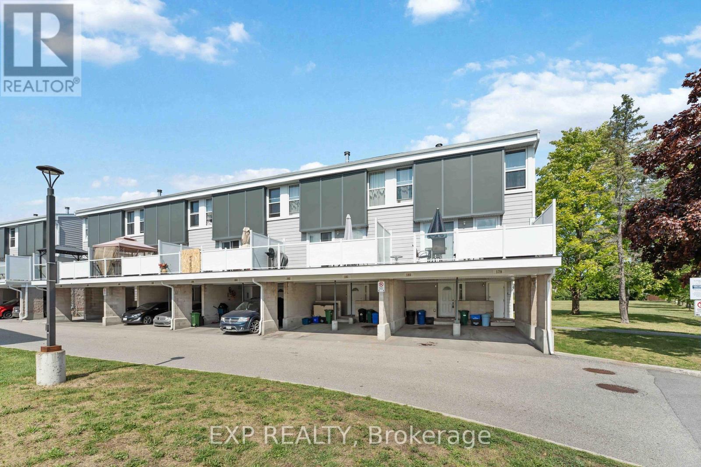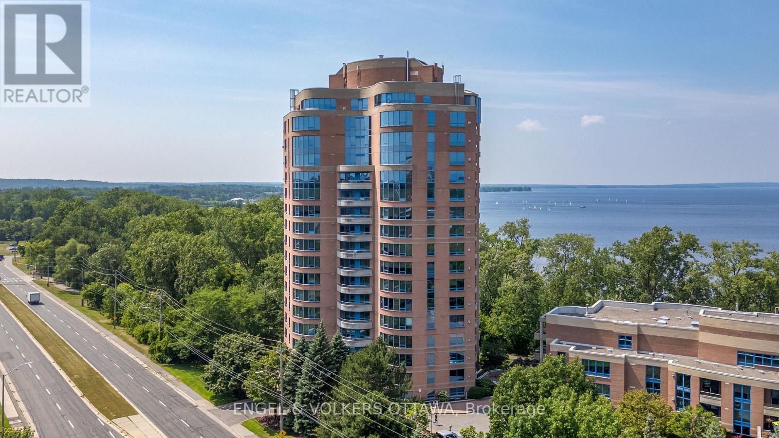- Houseful
- ON
- Ottawa
- Kanata South Business Park
- 825 Anciano Cres
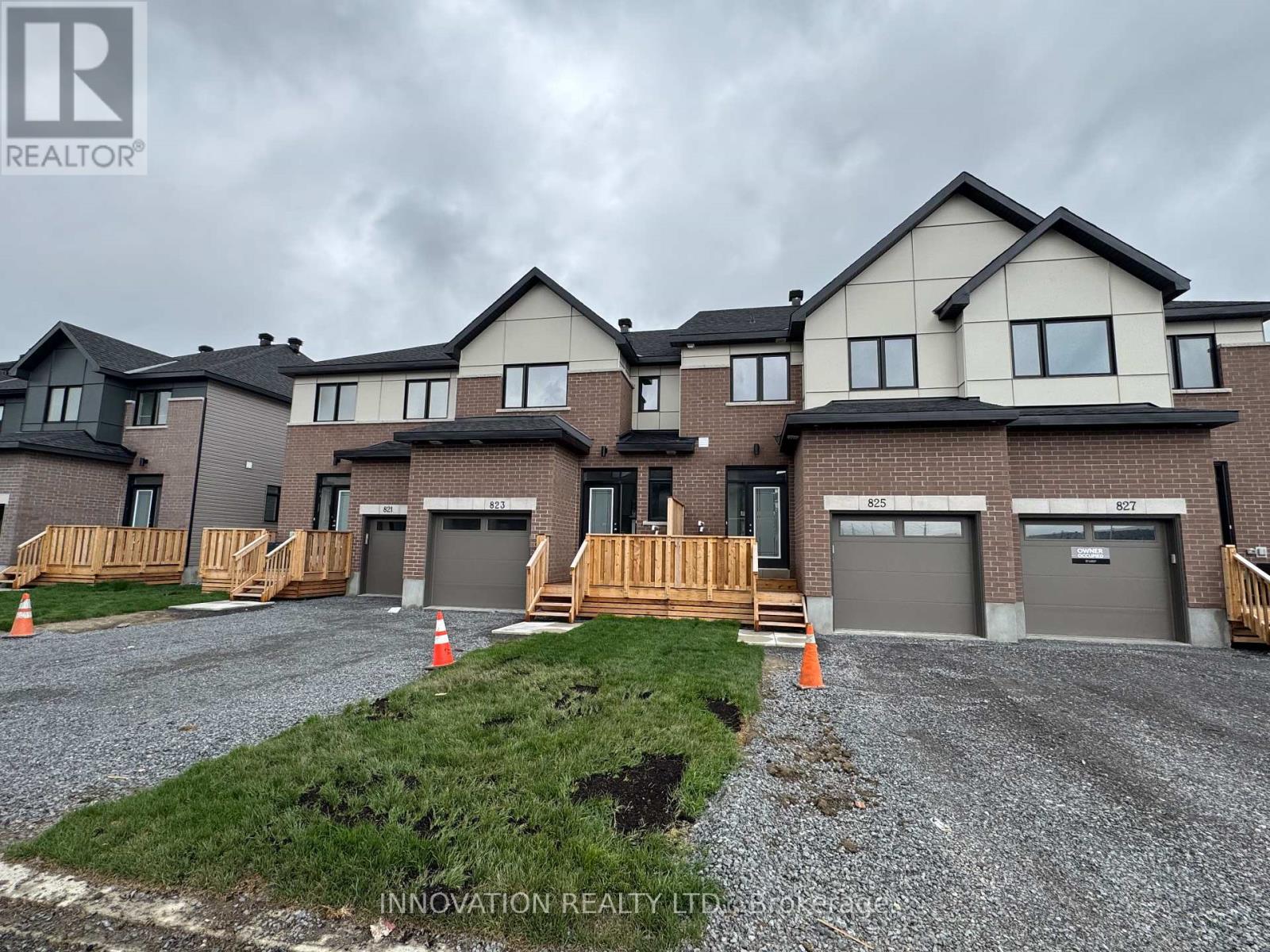
Highlights
Description
- Time on Houseful108 days
- Property typeSingle family
- Neighbourhood
- Median school Score
- Mortgage payment
Highly upgraded Brand new Rear-Lane Townhouse by Claridge; the Gannet in beautiful Bridlewood Trails. Discover the perfect blend of convenience, nature, and modern design in the sought-after Bridlewood Trails community. This brand-new rear-lane townhouse offers 2,450 sq. ft. of stylish and spacious living. Main floor welcomed by a bright and inviting Foyer, upgraded hardwood floors, spacious Living, Dining rooms. Gourmet Kitchen with quartz countertops, stainless steel appliances. Hardwood staircase. The upper floor has a bright and spacious Primary Bedroom with a walk in closet and a luxury 6-piece ensuite with double sink and freestanding bathtub, 2 good size secondary bedrooms, second floor laundry. Huge Family room in the basement. Earth tone colors, vacant; easy to show. Southwest-facing lets the sunlight flood in! Mins from Great Canadian Trail. Close to parks, schools, Walmart Supercentre, Real Canadian Superstore, Costco and Highway 417. (id:55581)
Home overview
- Cooling Central air conditioning, air exchanger
- Heat source Natural gas
- Heat type Forced air
- Sewer/ septic Sanitary sewer
- # total stories 2
- # parking spaces 2
- Has garage (y/n) Yes
- # full baths 2
- # half baths 1
- # total bathrooms 3.0
- # of above grade bedrooms 3
- Flooring Tile, hardwood
- Subdivision 9010 - kanata - emerald meadows/trailwest
- Directions 2240901
- Lot size (acres) 0.0
- Listing # X12161189
- Property sub type Single family residence
- Status Active
- 3rd bedroom 3.21m X 2.63m
Level: 2nd - Bathroom 3.28m X 1.66m
Level: 2nd - Other 1.66m X 1.57m
Level: 2nd - Other 2.02m X 2.12m
Level: 2nd - 2nd bedroom 4.07m X 2.71m
Level: 2nd - Laundry 1.56m X 1.95m
Level: 2nd - Primary bedroom 5.03m X 3.41m
Level: 2nd - Bathroom 5.03m X 1.97m
Level: 2nd - Family room 10.12m X 3.3m
Level: Lower - Dining room 2.65m X 3.05m
Level: Main - Living room 5.25m X 3.35m
Level: Main - Kitchen 4.25m X 2.5m
Level: Main - Pantry 1.22m X 0.87m
Level: Main - Foyer 3.69m X 1.3m
Level: Main
- Listing source url Https://www.realtor.ca/real-estate/28340904/825-anciano-crescent-ottawa-9010-kanata-emerald-meadowstrailwest
- Listing type identifier Idx

$-1,792
/ Month

