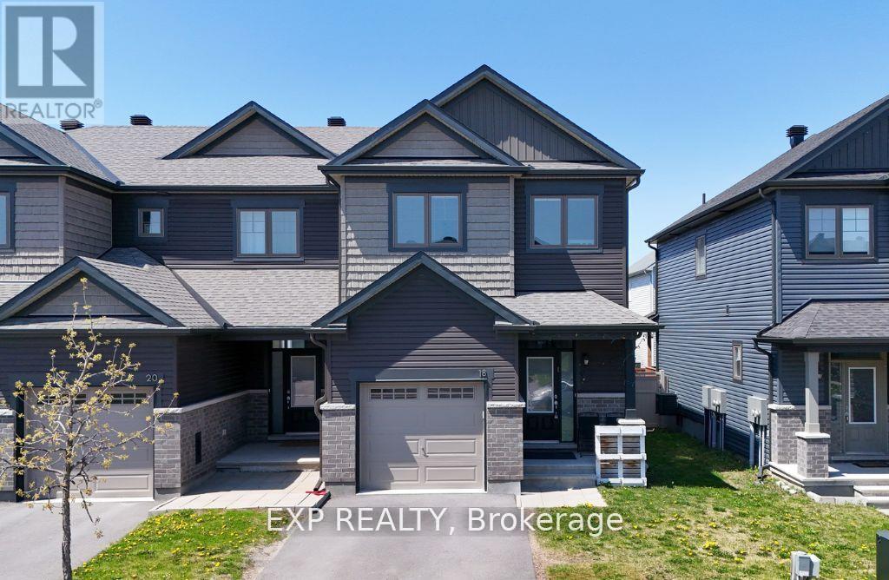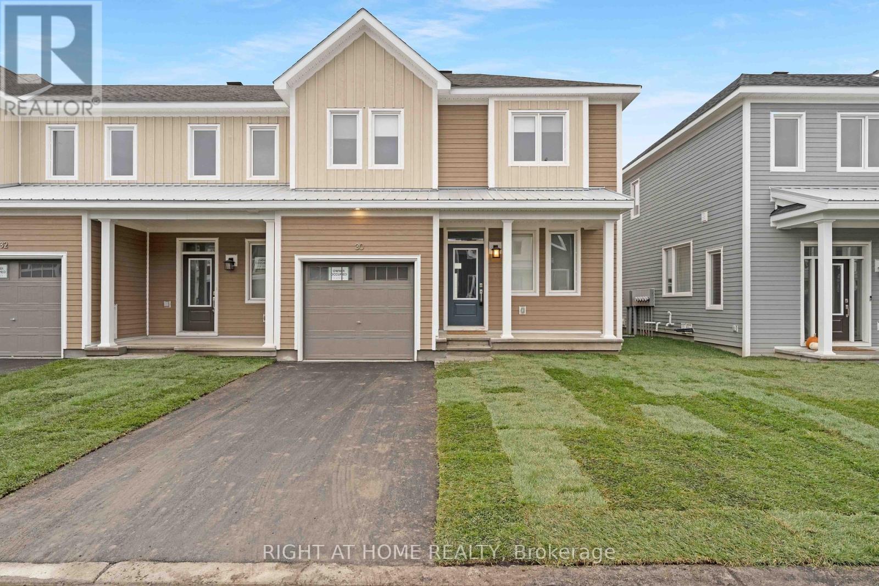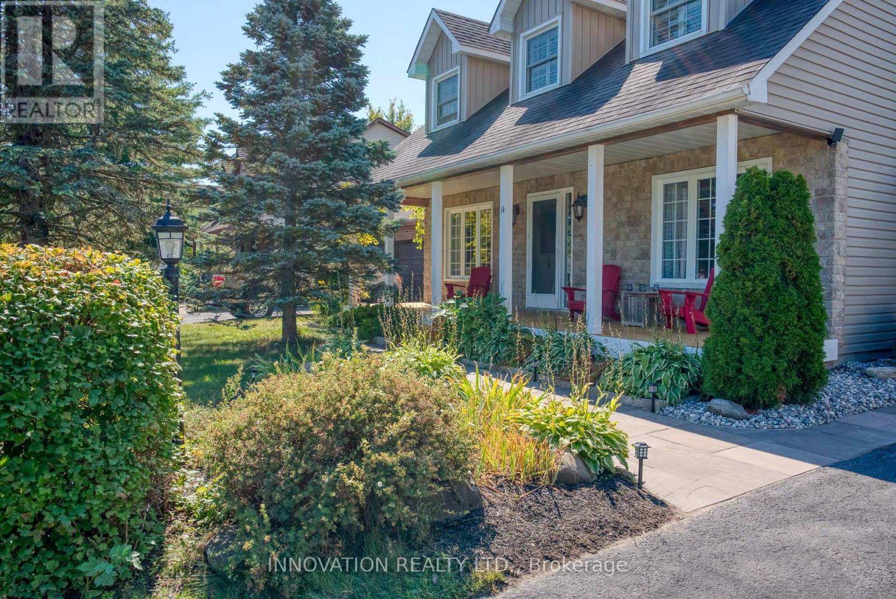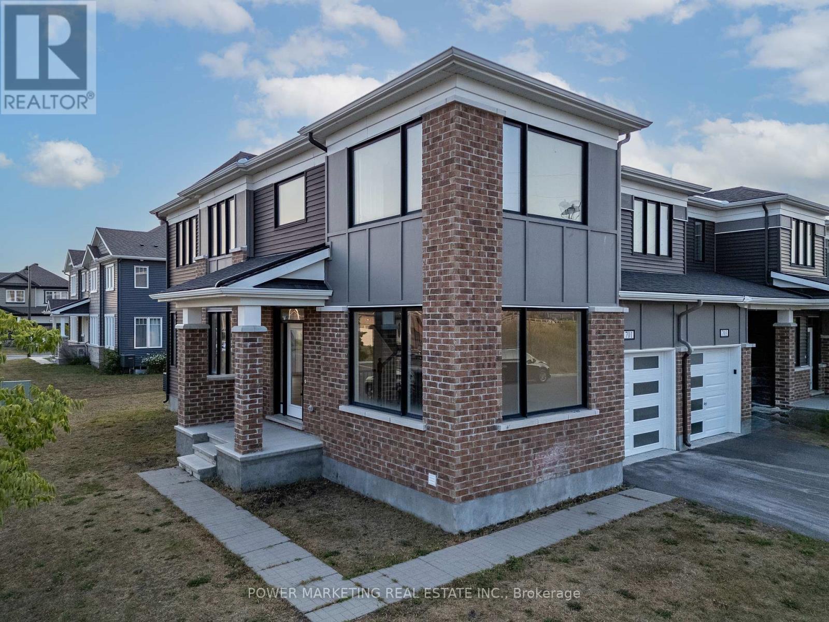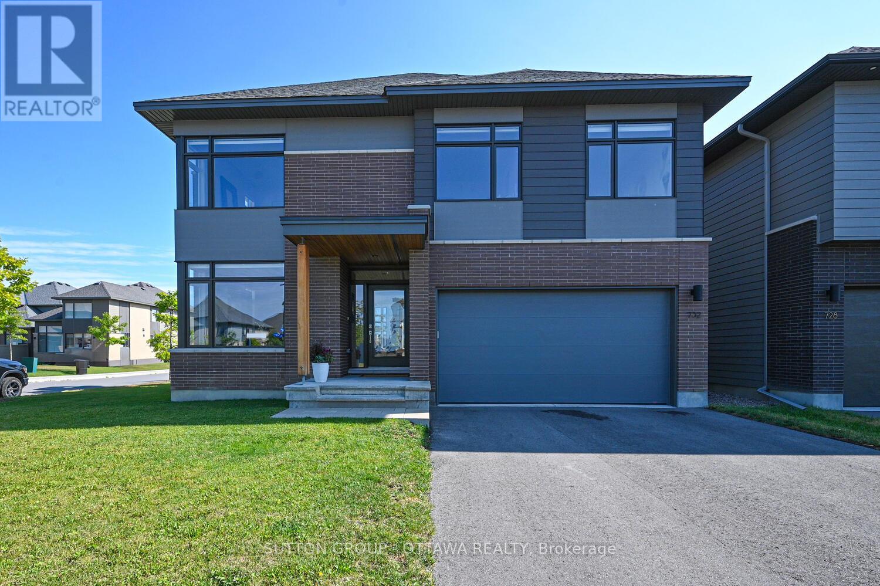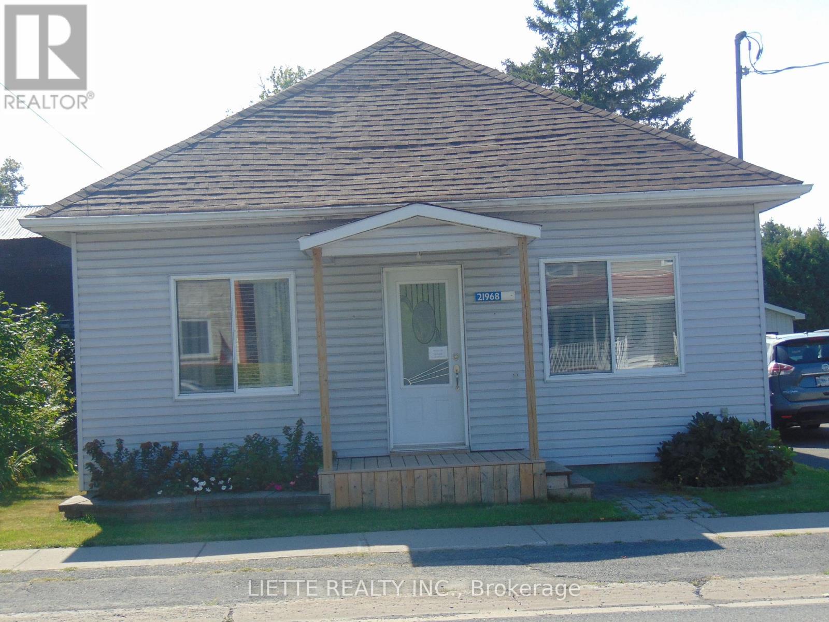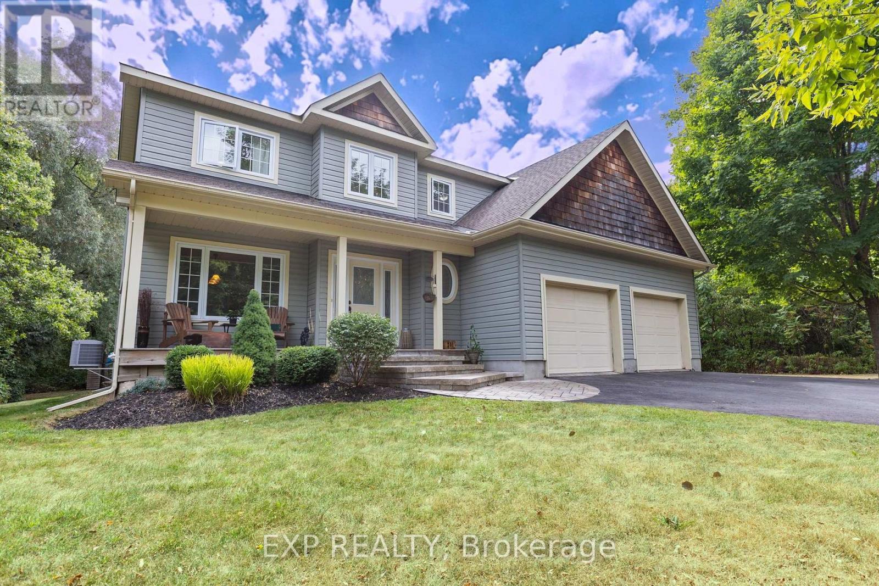
Highlights
Description
- Time on Housefulnew 7 days
- Property typeSingle family
- Median school Score
- Mortgage payment
QUALITY, CUSTOM- BUILT FAMILY HOME ---This TRUE 4-bedroom, 4-bathroom home, has been lovingly maintained by its original owner and set on just over 2 acres in a PRIVATE ESTATE. Pride of ownership shines throughout this ONE-OF-A KIND property, located in a sought-after, family-friendly community and backing onto a peaceful forest. From the warm and inviting entryway to the functional layout, every detail has been thoughtfully cared for. The main floor offers spacious kitchen and dining area, a bright living room with gas fireplace, and seamless flow to the outdoors. Upstairs, four generously sized bedrooms provide comfort and flexibility for growing families.The landscaped yard is designed for enjoyment, featuring an above-ground pool, plenty of green space, and forest views. A paved driveway and double-car garage add curb appeal and convenience. (id:63267)
Home overview
- Cooling Central air conditioning
- Heat source Propane
- Heat type Forced air
- Has pool (y/n) Yes
- Sewer/ septic Septic system
- # total stories 2
- # parking spaces 10
- Has garage (y/n) Yes
- # full baths 2
- # half baths 2
- # total bathrooms 4.0
- # of above grade bedrooms 4
- Has fireplace (y/n) Yes
- Community features School bus
- Subdivision 1605 - osgoode twp north of reg rd 6
- Directions 1976240
- Lot size (acres) 0.0
- Listing # X12371167
- Property sub type Single family residence
- Status Active
- Living room 5.21m X 5.08m
Level: Main - Kitchen 7.9m X 3.6m
Level: Main - Dining room 4.24m X 3.28m
Level: Main - 3rd bedroom 3.1m X 3.2m
Level: Upper - 2nd bedroom 3.6m X 3.1m
Level: Upper - Primary bedroom 5.3m X 3.3m
Level: Upper
- Listing source url Https://www.realtor.ca/real-estate/28792701/8325-albert-bouwers-circle-ottawa-1605-osgoode-twp-north-of-reg-rd-6
- Listing type identifier Idx

$-2,666
/ Month



