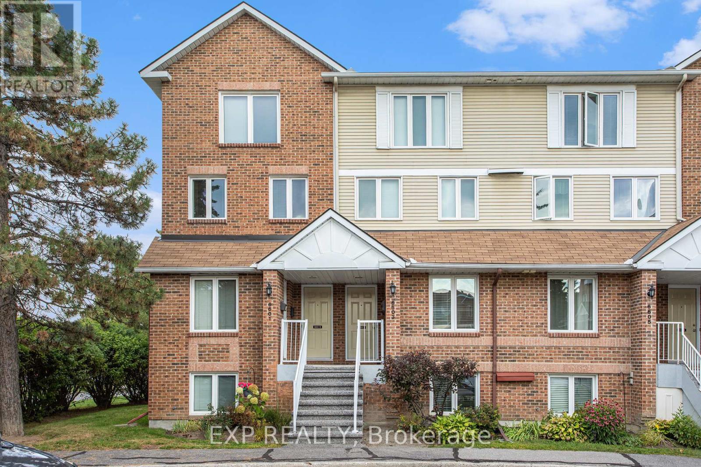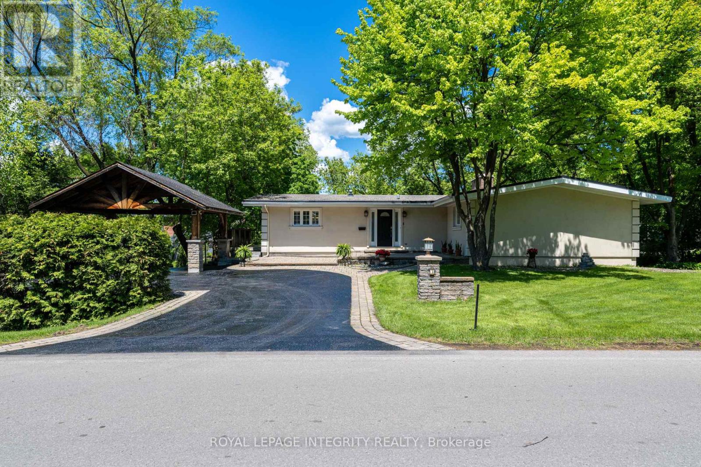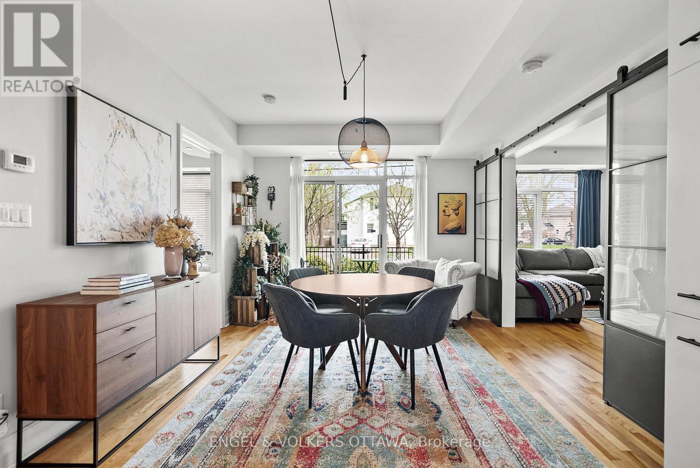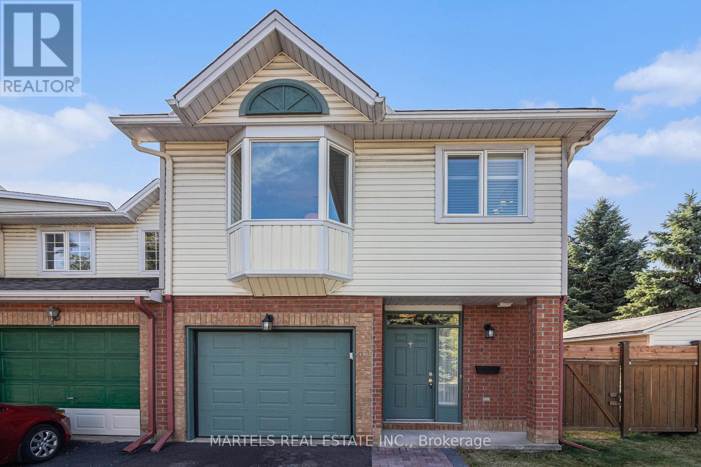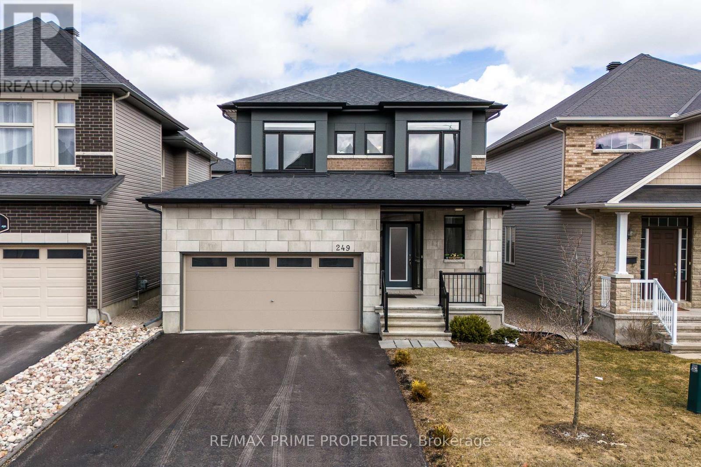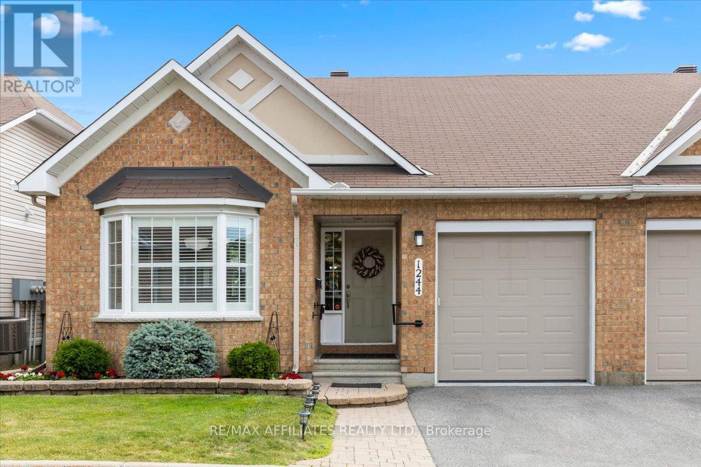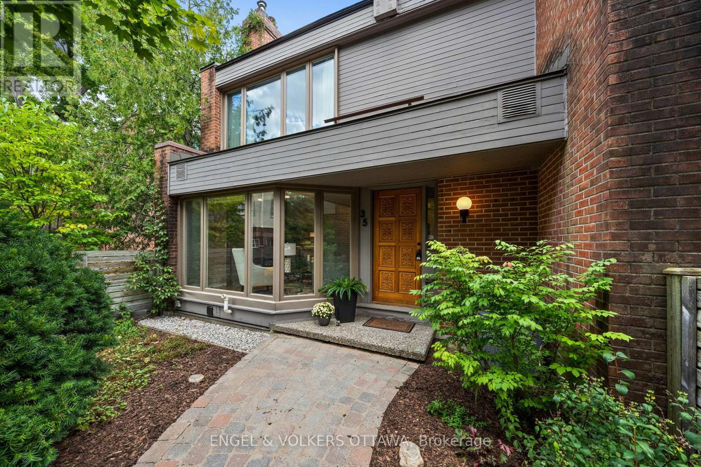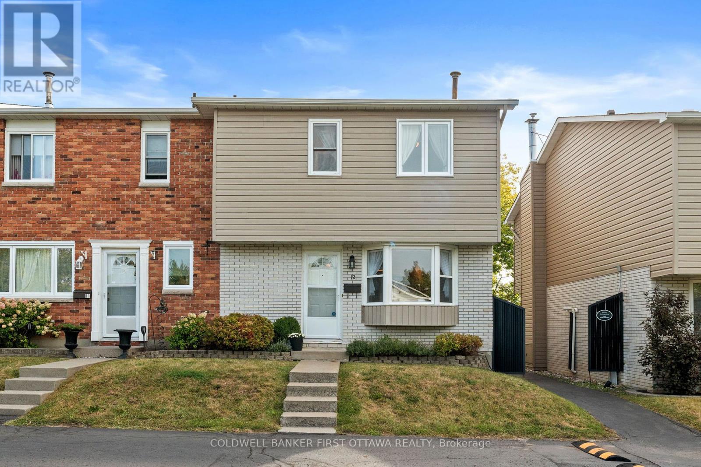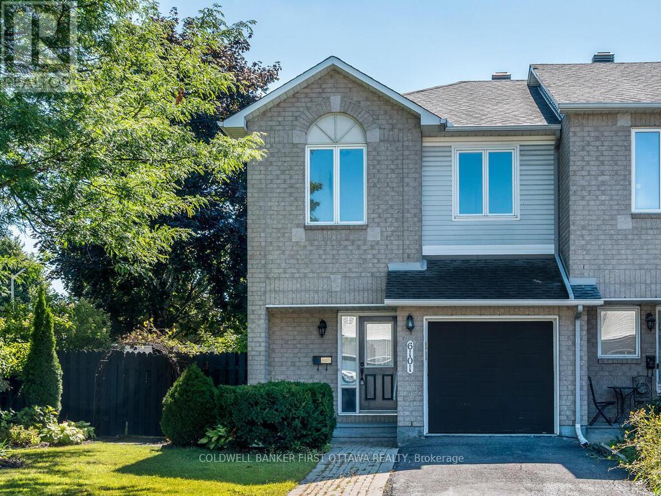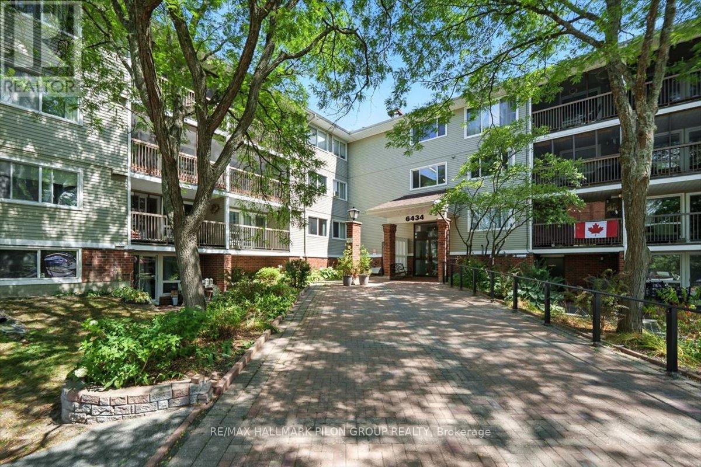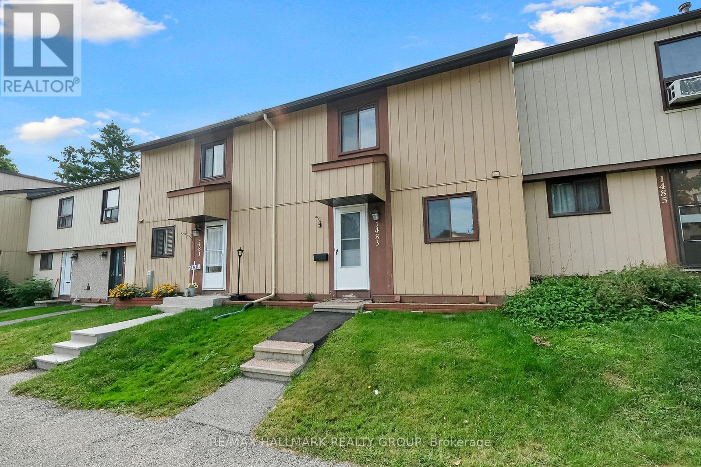- Houseful
- ON
- Ottawa
- Beacon Hill North
- 78 837 Eastvale Dr
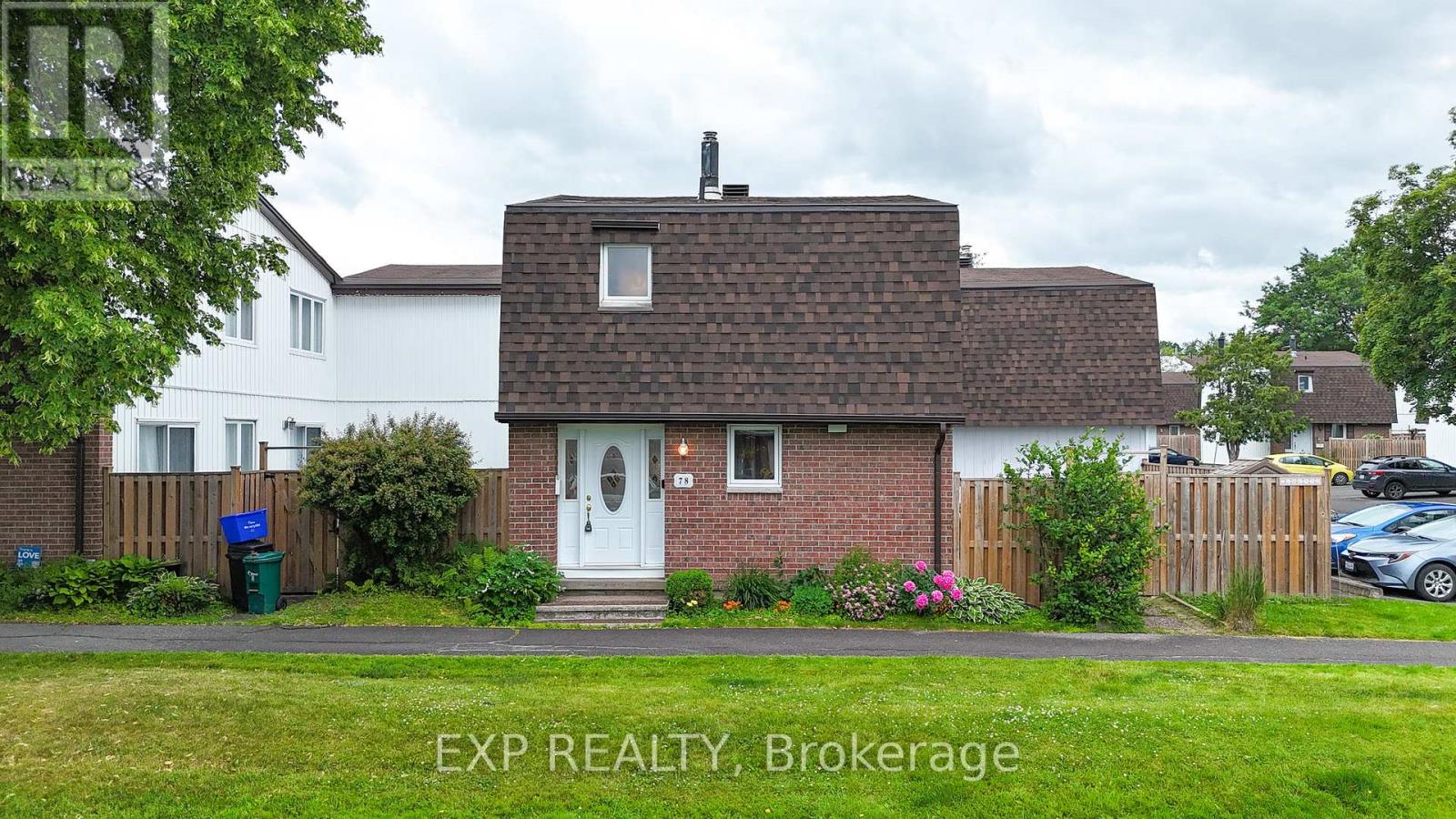
Highlights
Description
- Time on Housefulnew 23 hours
- Property typeSingle family
- Neighbourhood
- Median school Score
- Mortgage payment
Welcome to 78-837 Eastvale Drive, a bright and spacious corner unit offering exceptional value in Ottawa's east end. Inside, you'll find a functional layout filled with natural light, generous room sizes, and plenty of storage to keep everything organized. The kitchen, dining, and living areas flow naturally, creating a comfortable space for both everyday living and entertaining. Upstairs, the well-sized bedrooms provide peaceful retreats, while the full bathroom is conveniently located to serve the entire level. The finished lower level adds flexibility, whether you need a cozy rec room, home office, or extra living space. Step outside to enjoy your private backyard, larger than most in the area, with plenty of room for gardening, relaxing, or outdoor dining. Situated just steps from parks, schools, shopping, and transit, and with quick access to Highway 417, this home makes daily life simple and convenient. If you're looking for a comfortable, well-located home with room to grow or downsize with ease, this one checks all the boxes. (id:63267)
Home overview
- Cooling Central air conditioning
- Heat source Natural gas
- Heat type Forced air
- # total stories 2
- # parking spaces 1
- # full baths 1
- # half baths 1
- # total bathrooms 2.0
- # of above grade bedrooms 3
- Community features Pet restrictions
- Subdivision 2105 - beaconwood
- Directions 2190566
- Lot size (acres) 0.0
- Listing # X12381920
- Property sub type Single family residence
- Status Active
- 2nd bedroom 3.23m X 3.02m
Level: 2nd - 3rd bedroom 3.07m X 2.82m
Level: 2nd - Bathroom 2.46m X 1.63m
Level: 2nd - Primary bedroom 5.16m X 2.82m
Level: 2nd - Other 5.64m X 3.61m
Level: Basement - Bathroom 2.03m X 0.69m
Level: Basement - Kitchen 3.71m X 2.79m
Level: Ground - Dining room 2.69m X 3.02m
Level: Ground - Living room 5.87m X 3.23m
Level: Ground
- Listing source url Https://www.realtor.ca/real-estate/28815918/78-837-eastvale-drive-ottawa-2105-beaconwood
- Listing type identifier Idx

$-671
/ Month

