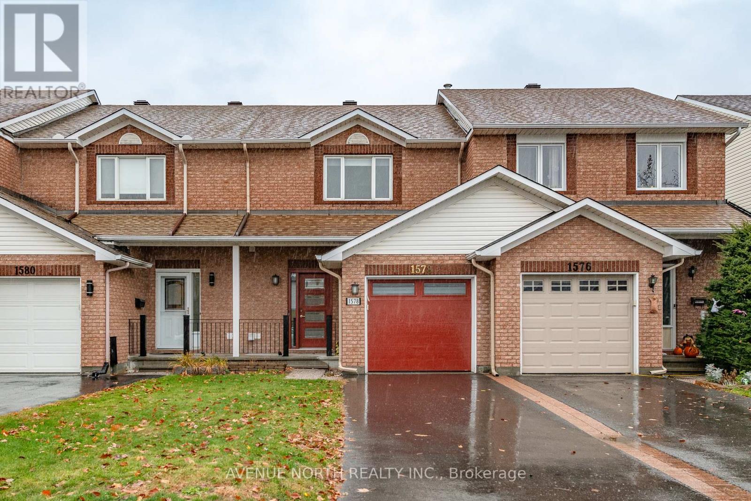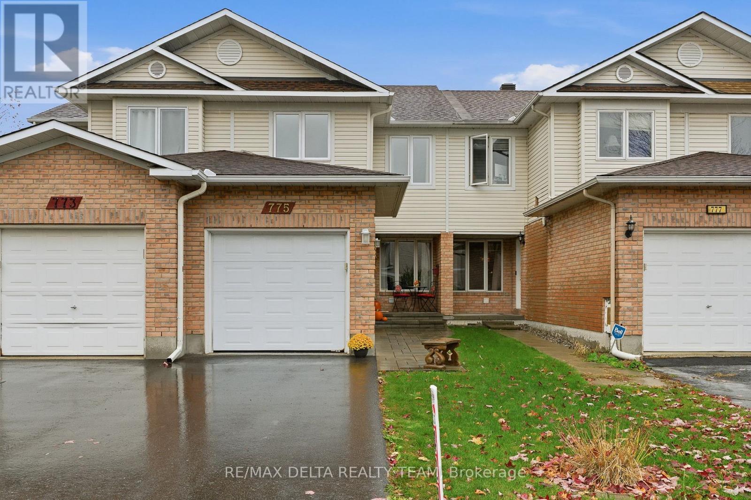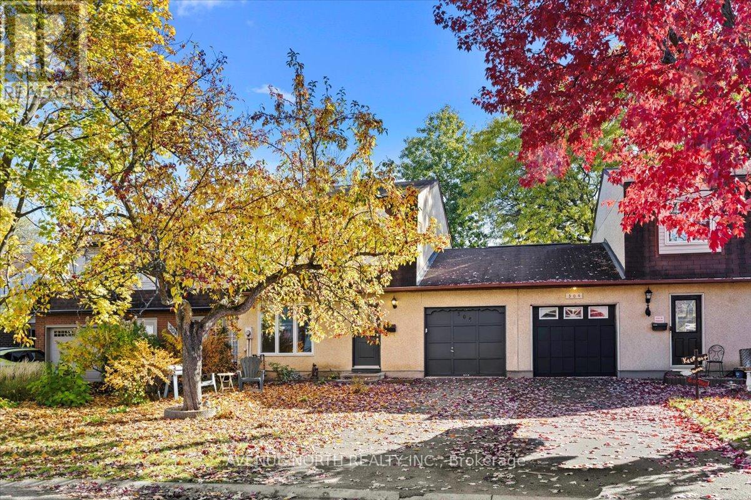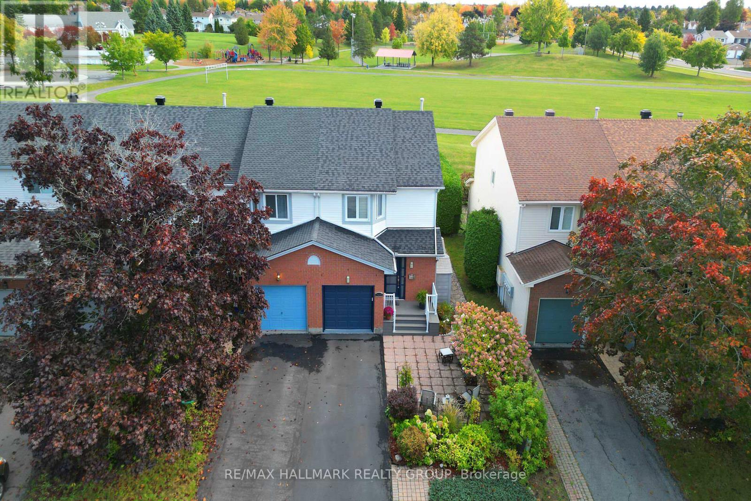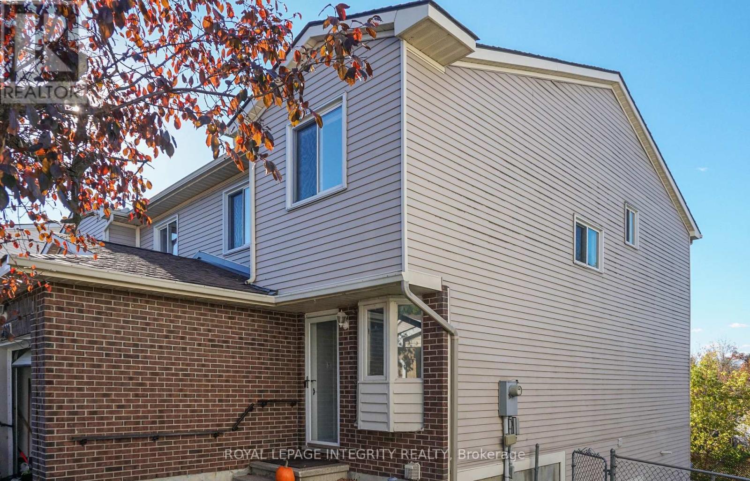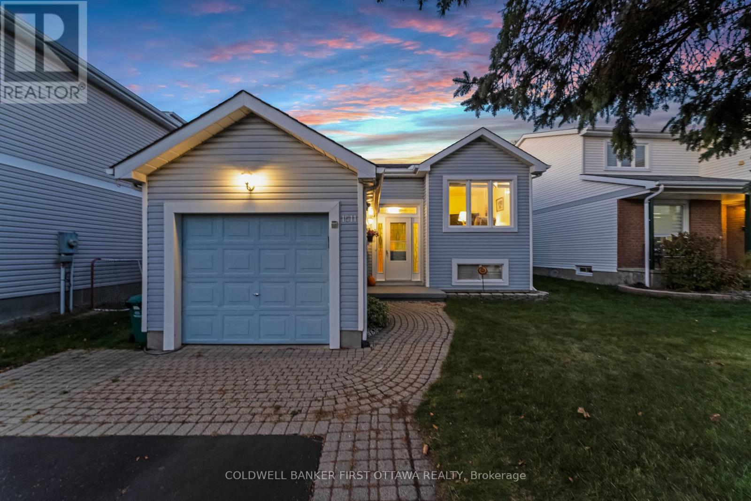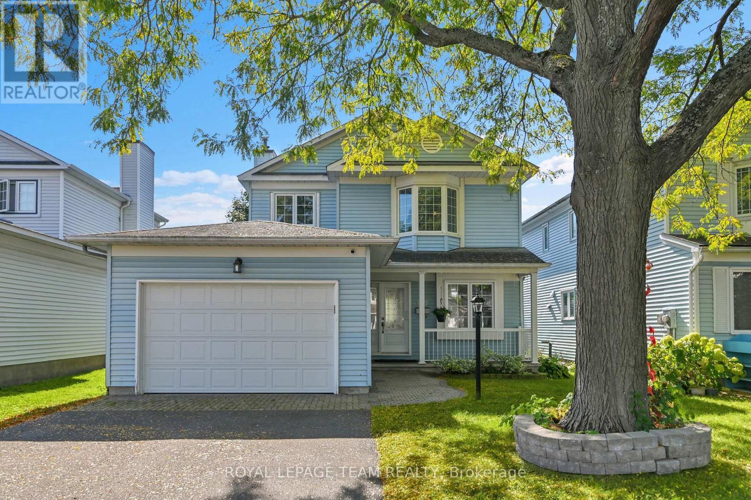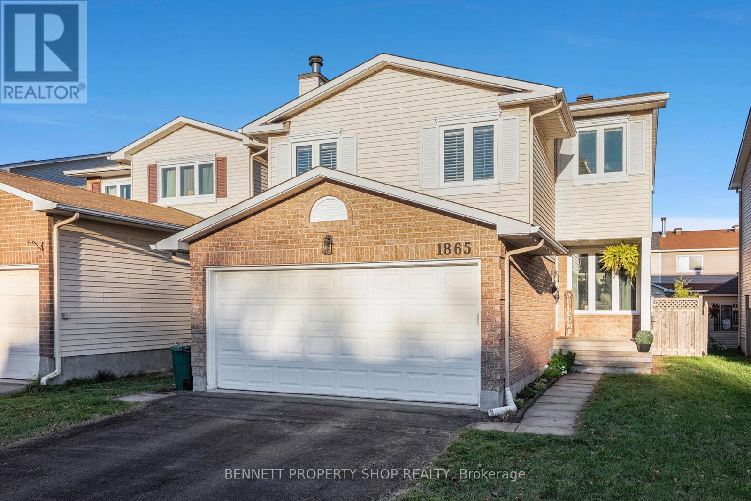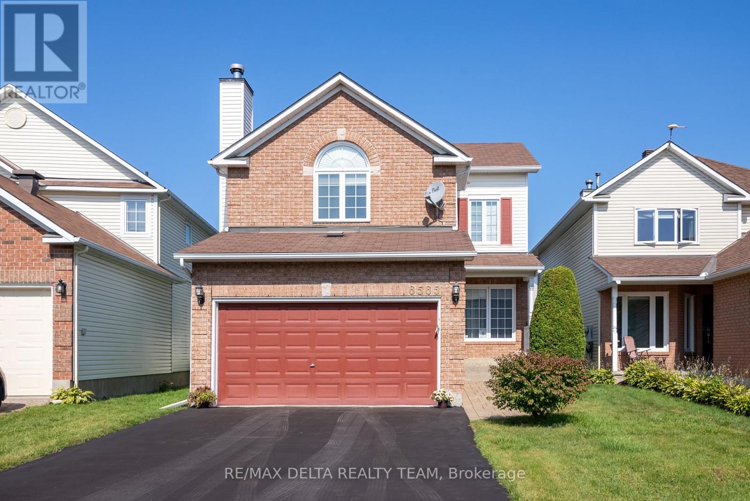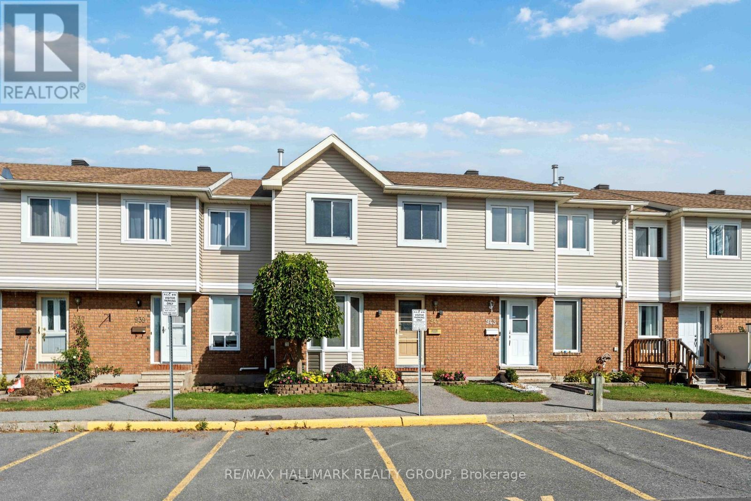- Houseful
- ON
- Ottawa
- Chatelaine Village
- 838 Balsam Dr
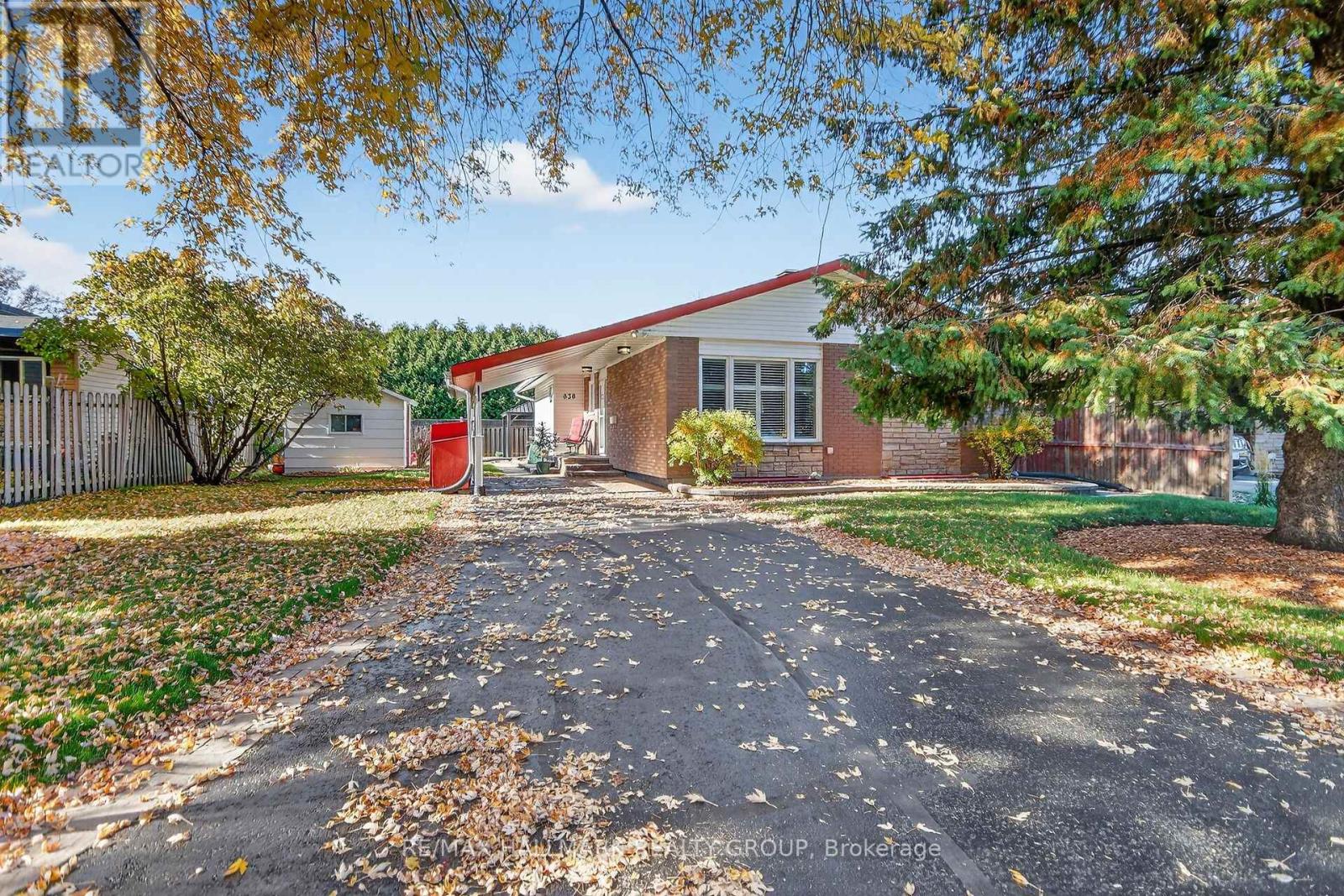
Highlights
Description
- Time on Housefulnew 7 hours
- Property typeSingle family
- StyleBungalow
- Neighbourhood
- Median school Score
- Mortgage payment
Welcome to 838 Balsam Drive, a charming 3-bedroom, 2.5-bath bungalow nestled on a quiet side street in Queenswood Village, Orleans. This beautiful home features gleaming hardwood and tile flooring throughout the main level, complemented by windows adorned with California blinds. The spacious living room offers a large, sun-filled window and a cozy electric fireplace, creating the perfect setting for relaxation. The bright dining room showcases a stylish light fixture, adding elegance to every meal. The eat-in kitchen is a true highlight, boasting rich cherry cabinetry, quartz countertops, a breakfast bar, stunning backsplash, stainless steel appliances, and a large pantry conveniently located by the back door. The primary bedroom includes his and her closets along with a private 2-piece ensuite. Two additional bedrooms, a large linen closet, and a luxurious full bath complete the main floor. The lower level is thoughtfully designed with a spacious family room, a comfortable sitting area, a 3-piece bath, a laundry room, and plenty of storage space-including a cold storage and a cedar closet. This carpet-free, move-in-ready home also offers a carport and parking for two more vehicles in the driveway. Step outside to a beautifully landscaped backyard featuring a patio, gardens, gazebo, and storage shed-an ideal retreat for entertaining or quiet enjoyment. Perfectly located near transit, Highway 174, and Place d'Orléans, this home truly combines comfort, style, and convenience-everything you've been looking for in a place to call home. (id:63267)
Home overview
- Cooling Central air conditioning
- Heat source Natural gas
- Heat type Forced air
- Sewer/ septic Sanitary sewer
- # total stories 1
- Fencing Partially fenced, fenced yard
- # parking spaces 3
- Has garage (y/n) Yes
- # full baths 2
- # half baths 1
- # total bathrooms 3.0
- # of above grade bedrooms 3
- Has fireplace (y/n) Yes
- Community features Community centre
- Subdivision 1101 - chatelaine village
- Lot desc Landscaped
- Lot size (acres) 0.0
- Listing # X12496576
- Property sub type Single family residence
- Status Active
- Family room 9.685m X 4.678m
Level: Lower - Cold room 4.06m X 0.788m
Level: Lower - Sitting room 4.984m X 3.629m
Level: Lower - Bathroom 2.268m X 1.617m
Level: Lower - Laundry 2.156m X 1.695m
Level: Lower - Utility 8.309m X 5.027m
Level: Lower - Bathroom 2.575m X 2.098m
Level: Main - Bedroom 2.734m X 2.785m
Level: Main - Living room 5.497m X 3.845m
Level: Main - Bathroom 1.271m X 0.915m
Level: Main - Primary bedroom 3.95m X 3.828m
Level: Main - Kitchen 3.594m X 3.149m
Level: Main - Foyer 3.813m X 1.446m
Level: Main - Pantry 1.802m X 0.912m
Level: Main - Eating area 3.594m X 2.552m
Level: Main - Dining room 3.598m X 2.894m
Level: Main - Bedroom 3.851m X 2.926m
Level: Main
- Listing source url Https://www.realtor.ca/real-estate/29053802/838-balsam-drive-ottawa-1101-chatelaine-village
- Listing type identifier Idx

$-1,720
/ Month

