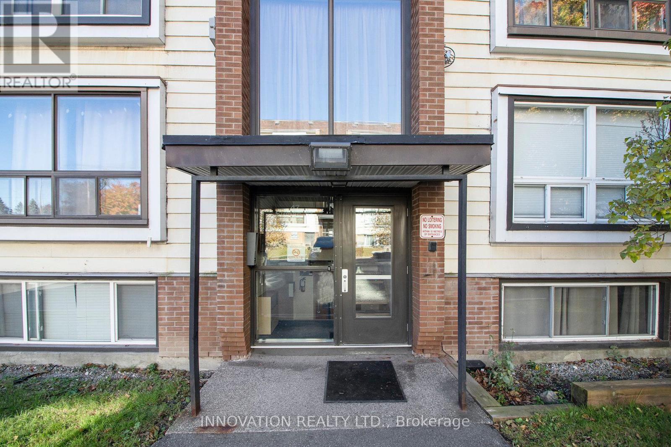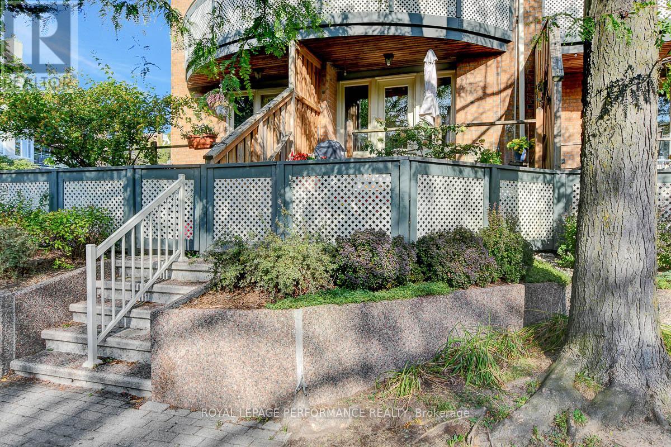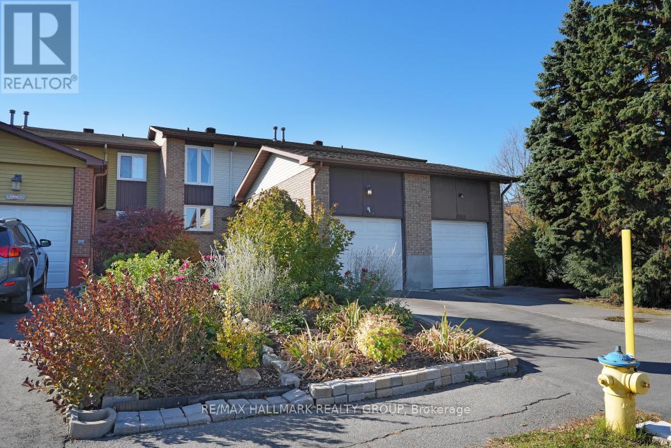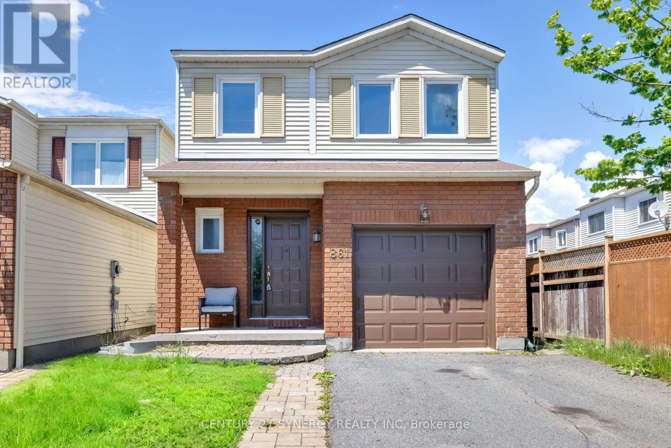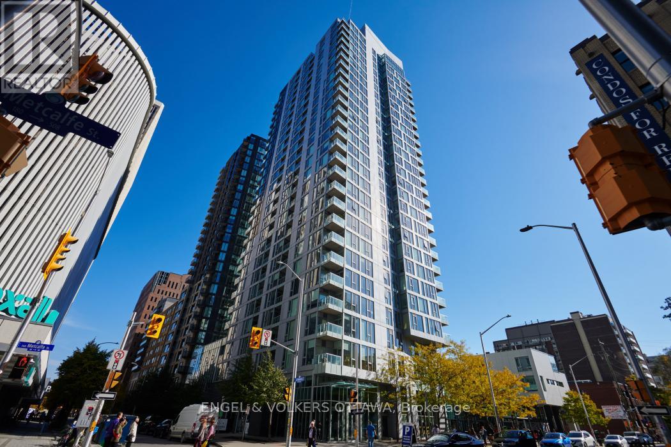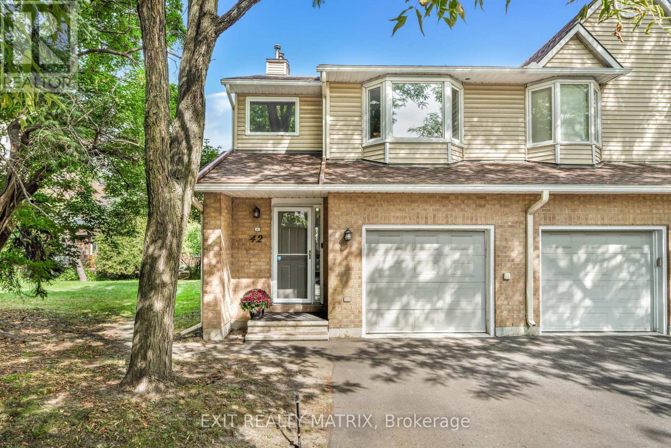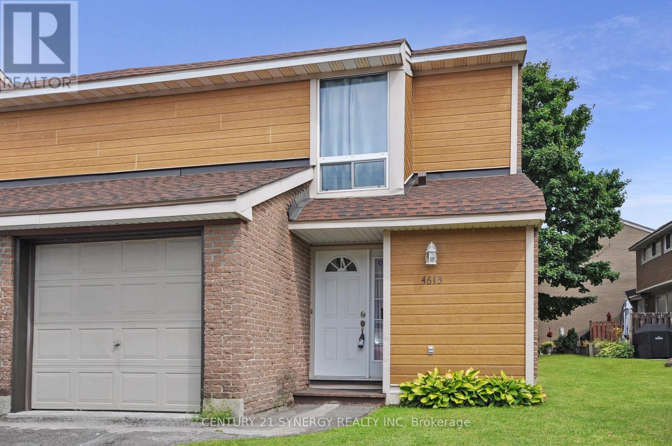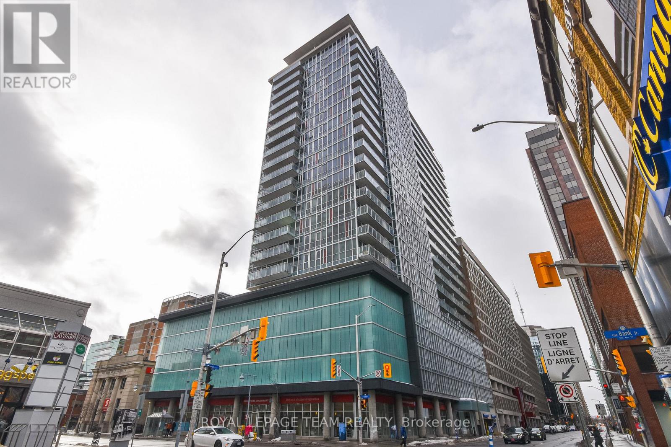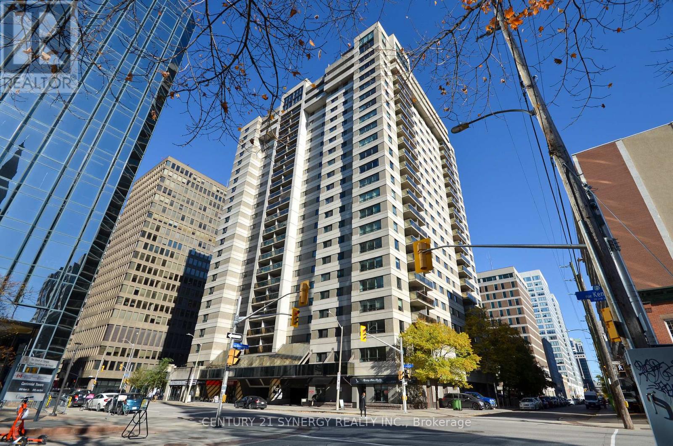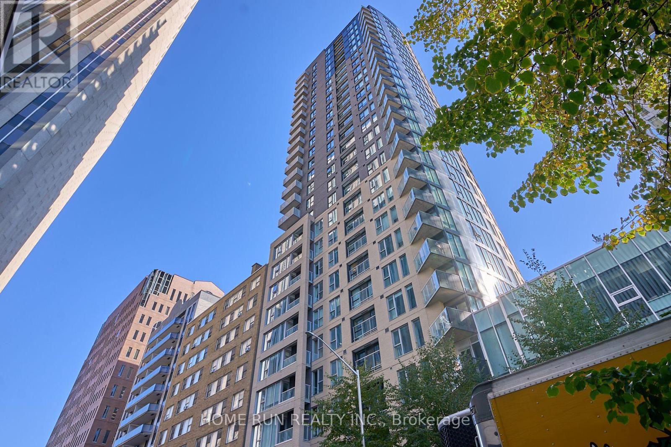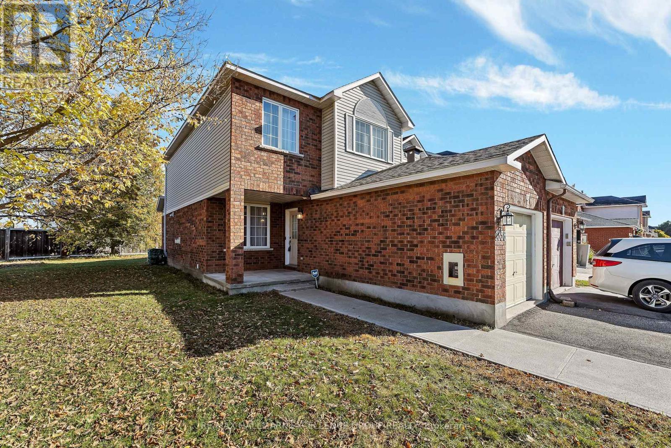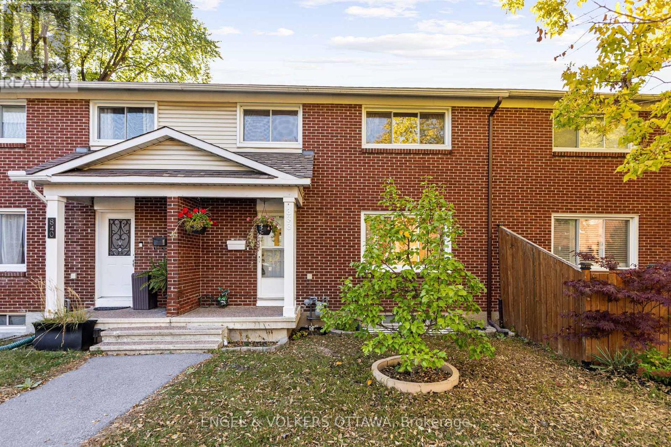
Highlights
Description
- Time on Houseful14 days
- Property typeSingle family
- Neighbourhood
- Median school Score
- Mortgage payment
Discover this beautifully maintained and spacious 3-bedroom freehold townhome, featuring an excellent layout that maximizes comfort and functionality. The upgraded kitchen is equipped with high-end appliances, the sizeable living room is flooded with natural light, and the generously proportioned bedrooms offer ample space for family and guests. Out back, the private west-facing yard boasts a stamped concrete patio, perfect for entertaining and relaxing in style. The home has been meticulously occupied and maintained by long terms owners, and it features practical updates such as vinyl windows, electrical, plumbing, a newer roof, and a fully revamped kitchen. Located in an up-and-coming neighbourhood, this property offers tremendous potential for future growth. Conveniently close to excellent amenities, schools, parks, and transportation options, this townhome is an ideal choice for those seeking a move-in-ready freehold home with quality features at a reasonable price point. (id:63267)
Home overview
- Cooling Central air conditioning
- Heat source Natural gas
- Heat type Forced air
- Sewer/ septic Sanitary sewer
- # total stories 2
- # parking spaces 1
- # full baths 1
- # half baths 1
- # total bathrooms 2.0
- # of above grade bedrooms 3
- Subdivision 3504 - castle heights/rideau high
- Lot size (acres) 0.0
- Listing # X12463660
- Property sub type Single family residence
- Status Active
- Listing source url Https://www.realtor.ca/real-estate/28992406/838-borthwick-avenue-ottawa-3504-castle-heightsrideau-high
- Listing type identifier Idx

$-1,219
/ Month

