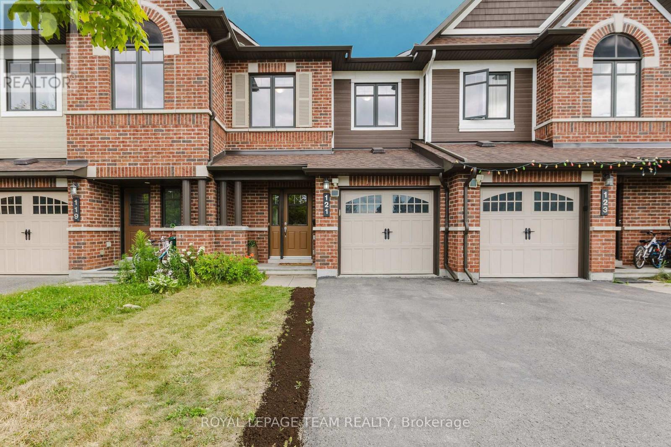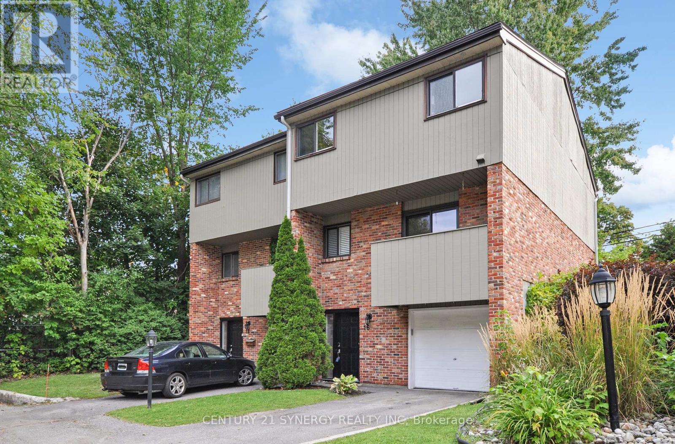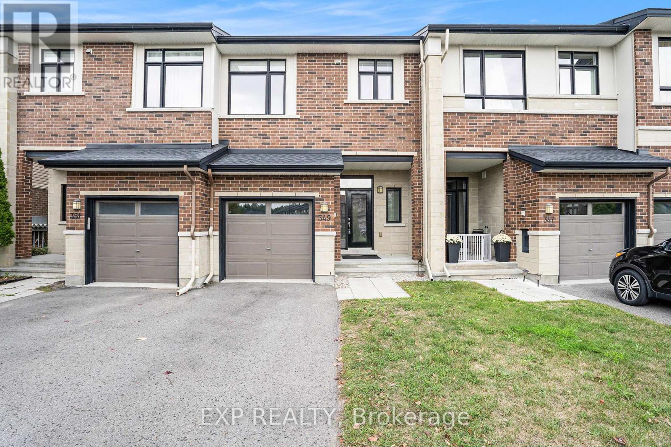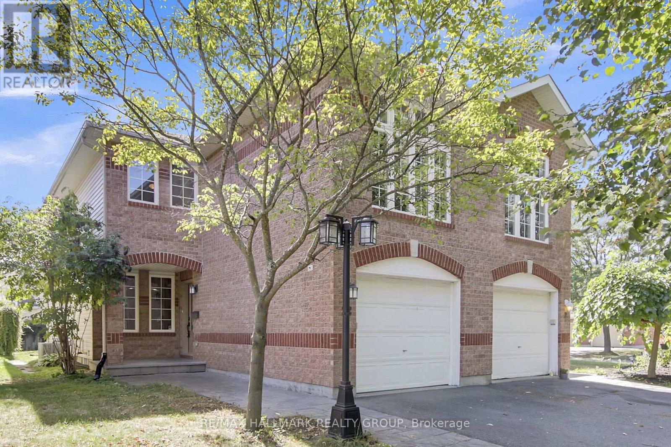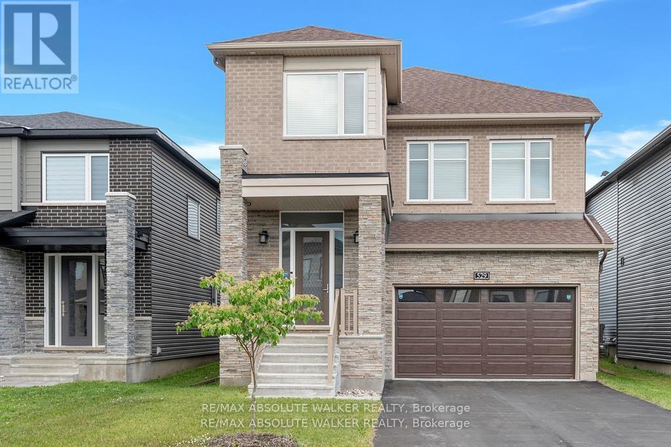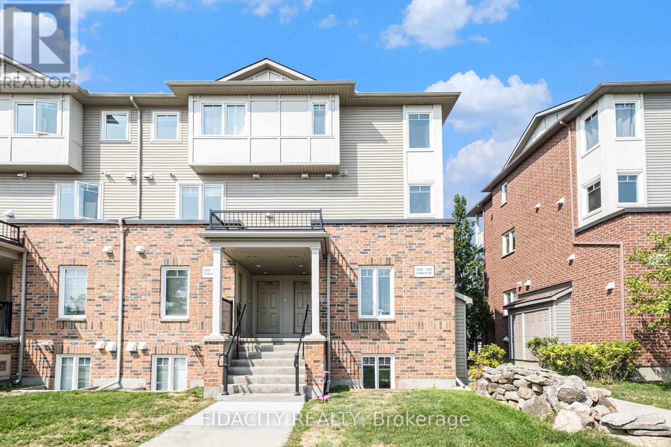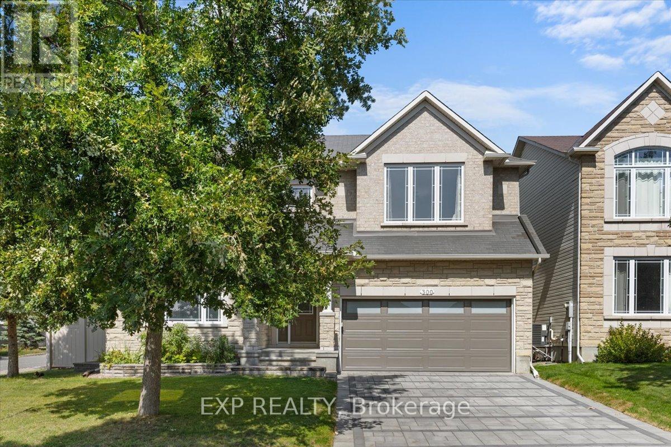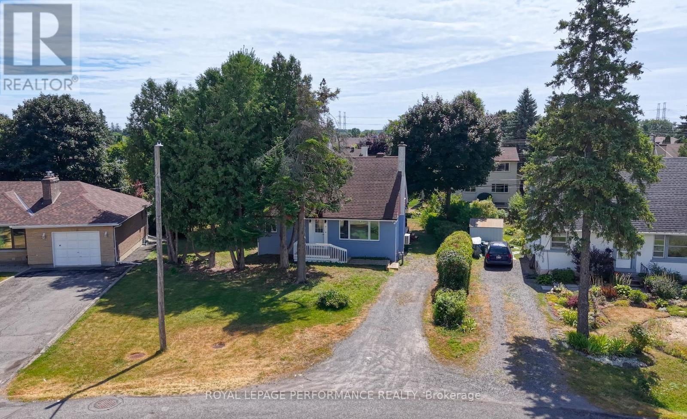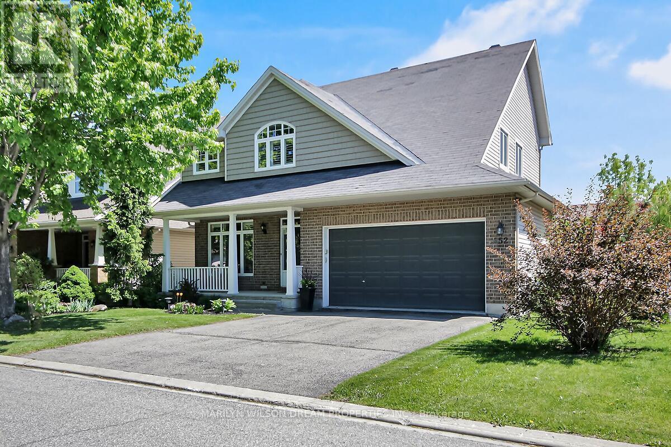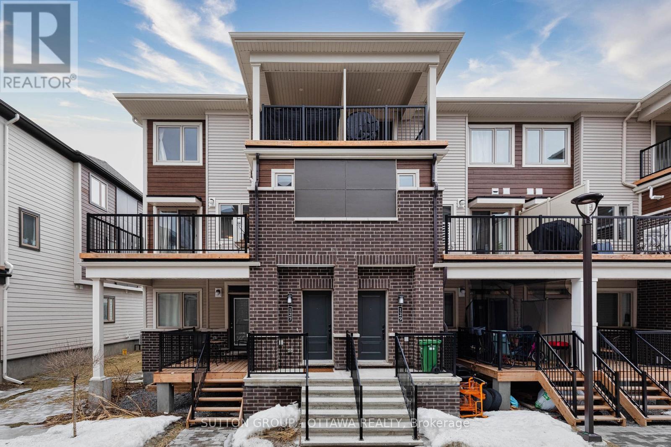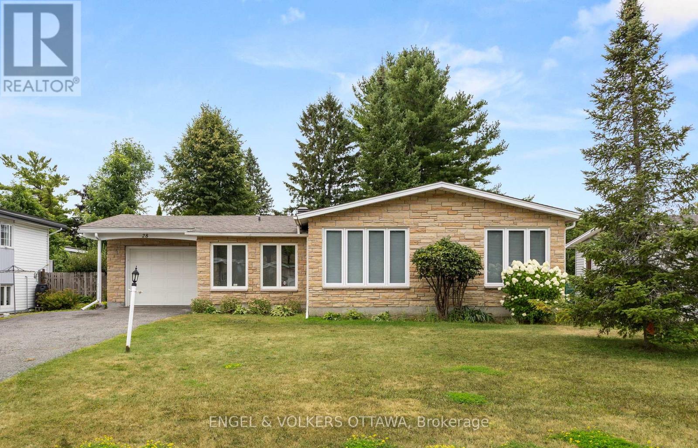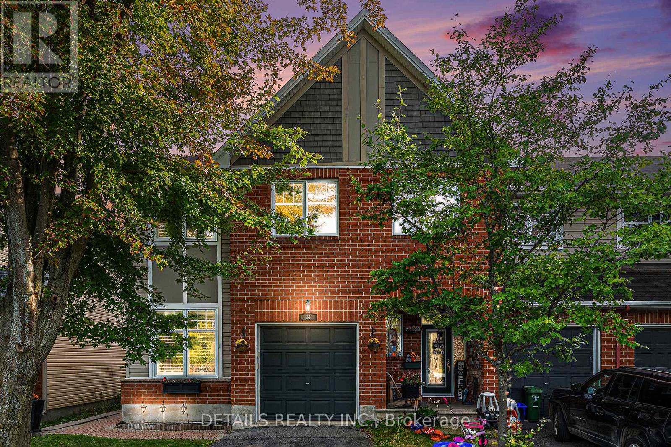
Highlights
Description
- Time on Housefulnew 2 days
- Property typeSingle family
- Neighbourhood
- Median school Score
- Mortgage payment
Welcome to this rarely available Tamarack end unit, tucked into a quiet corner of Barrhaven. The main floor greets you with a bright den boasting soaring ceilings and a convenient powder room. The chefs kitchen shines with a full-sized pantry, breakfast bar, and stainless steel appliances, flowing seamlessly into open living spaces. Upstairs, the spacious primary retreat features an elegant, updated ensuite and walk-in closet, while two generous secondary bedrooms are complemented by a full bath and large laundry room. The lower level offers incredible versatility with a recreation room featuring two oversized windows, an additional finished storage area perfect for a playroom or man cave, plus plenty of extra storage. Step outside to enjoy a newly fenced backyard with great privacy. Recent Upgrades: New Fence in 2025, replaced/fixed some roof shingles in 2024, new laminate flooring ion 2nd level in 2021. Average monthly bills: Hydro $90; Enbridge $60/-; Water $80/- Ideally located across from Farley Mowat School and Cresthaven Park, and just a short walk to transit, the Rideau River conservation trails, Movati, shopping plazas, and numerous schools, parks, and recreation facilities this home truly has it all! Note regarding possession: Closing to occur as soon as possible. Seller to remain in possession as tenant for up to 2 months post-closing, with option to vacate after 1 month on 10 days written notice. Seller to pay $2600/- monthly rent in advance and comply with the Residential Tenancies Act, 2006 (Ontario) (id:63267)
Home overview
- Cooling Central air conditioning
- Heat source Natural gas
- Heat type Forced air
- Sewer/ septic Sanitary sewer
- # total stories 2
- # parking spaces 2
- Has garage (y/n) Yes
- # full baths 2
- # half baths 1
- # total bathrooms 3.0
- # of above grade bedrooms 3
- Subdivision 7710 - barrhaven east
- Lot size (acres) 0.0
- Listing # X12402475
- Property sub type Single family residence
- Status Active
- Bedroom 3.6m X 3.02m
Level: 2nd - Primary bedroom 5.05m X 3.6m
Level: 2nd - Laundry 2m X 1.7m
Level: 2nd - Bedroom 4.06m X 2.71m
Level: 2nd - Recreational room / games room 6.52m X 5.53m
Level: Basement - Other 4.17m X 2.31m
Level: Basement - Den 3.6m X 2.64m
Level: Main - Kitchen 5.02m X 2.51m
Level: Main - Living room 7.11m X 2.87m
Level: Main - Foyer 2.64m X 1.42m
Level: Main
- Listing source url Https://www.realtor.ca/real-estate/28860315/84-waterbridge-drive-s-ottawa-7710-barrhaven-east
- Listing type identifier Idx

$-1,773
/ Month

