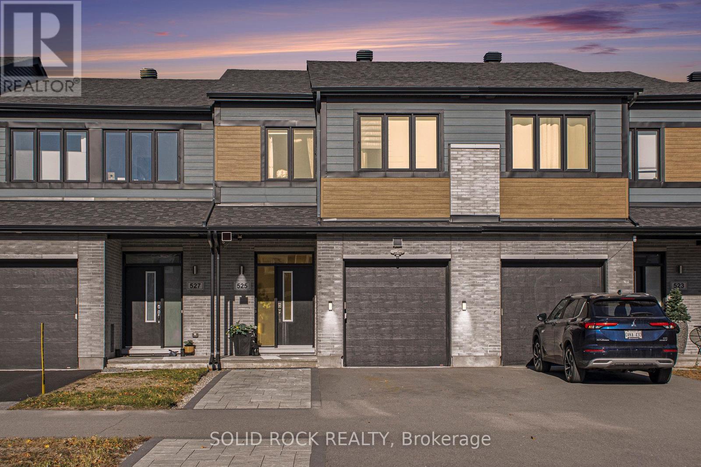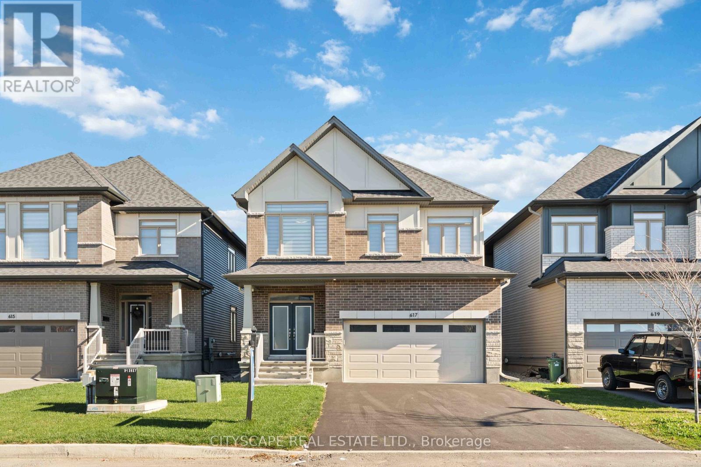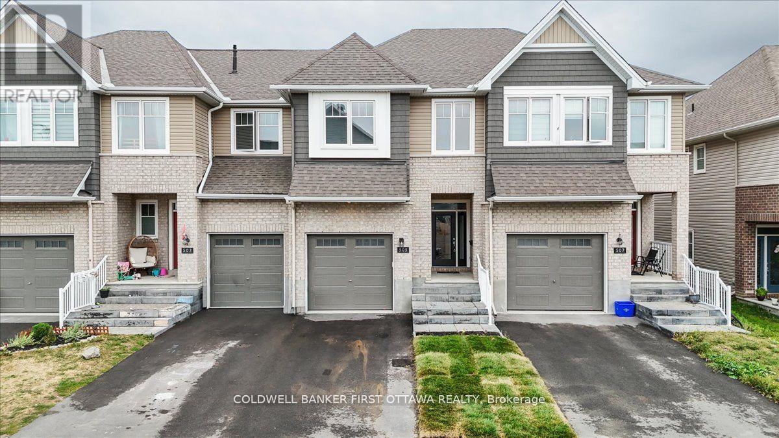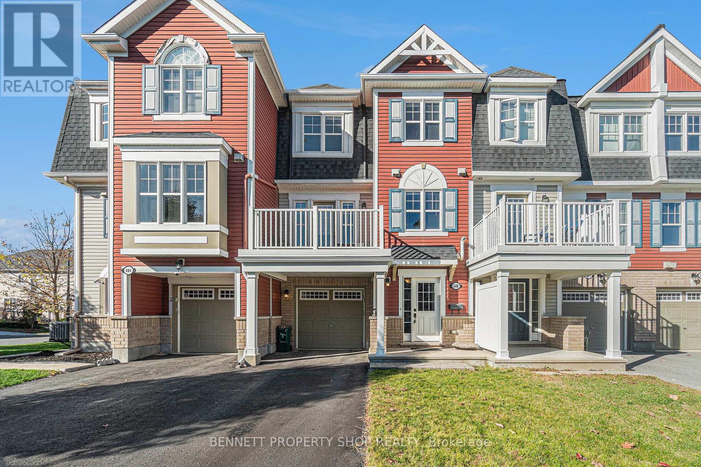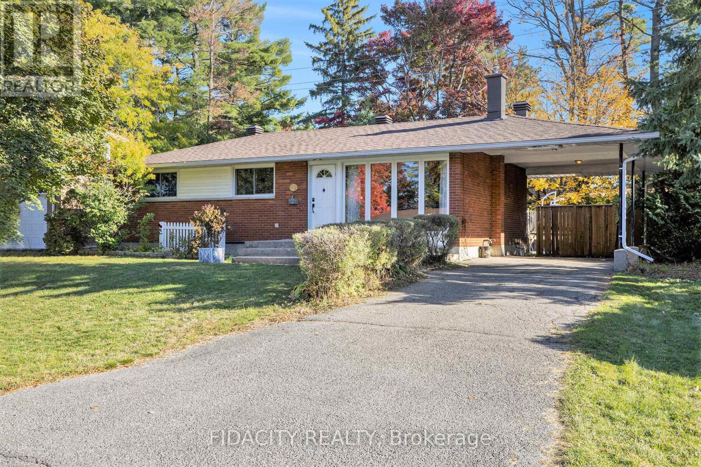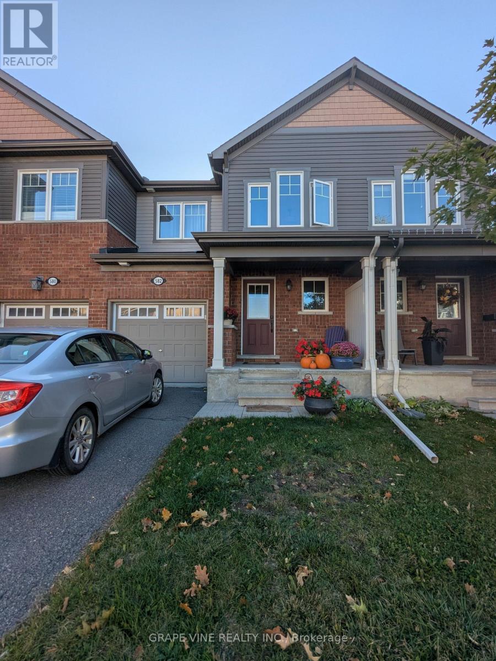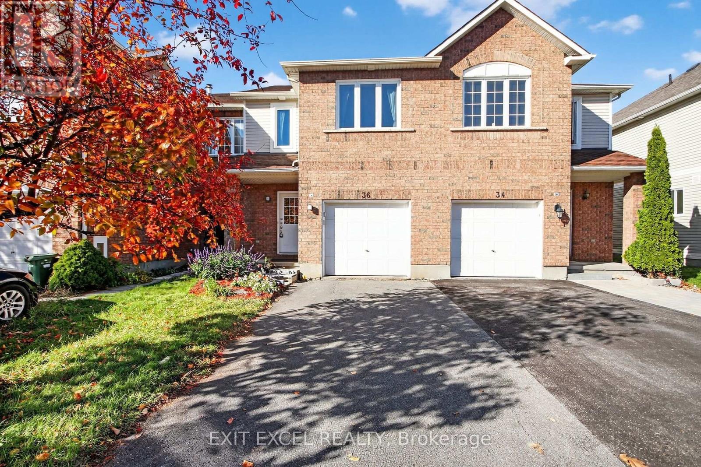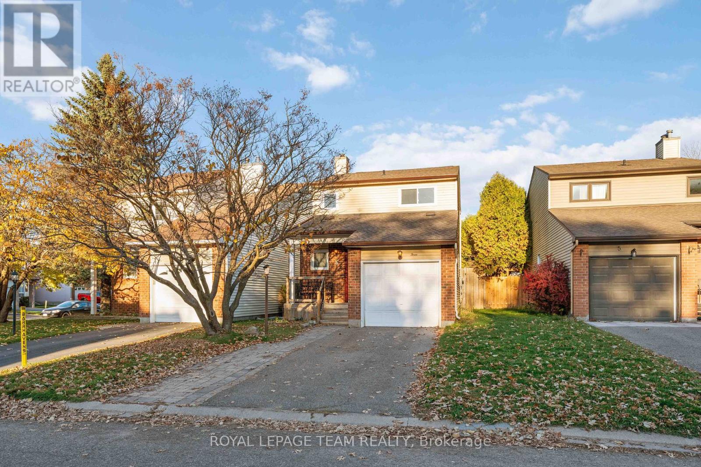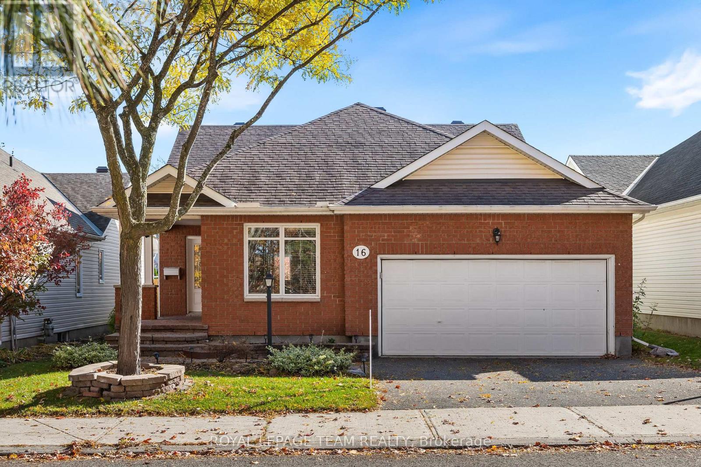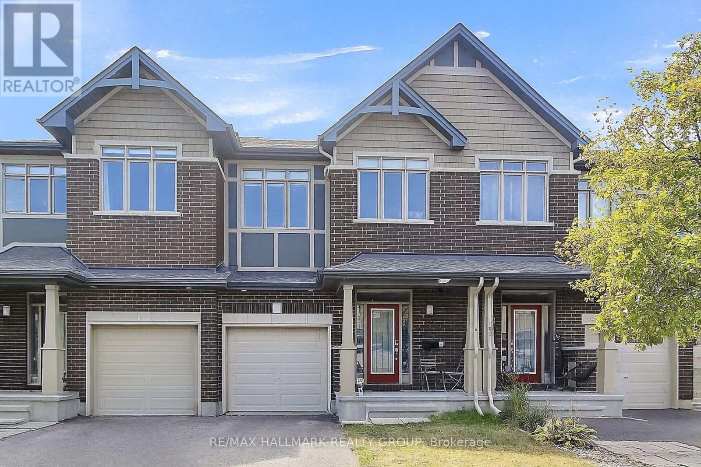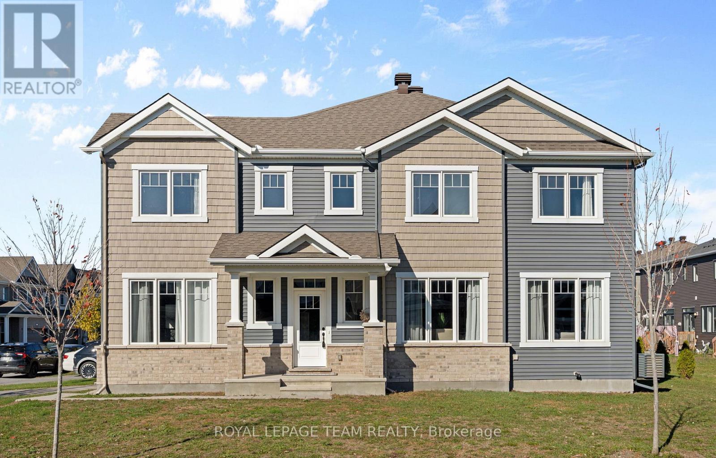
Highlights
Description
- Time on Housefulnew 4 hours
- Property typeSingle family
- Median school Score
- Mortgage payment
Corner lot end unit 44 lot with the none-interrupted entrance on the side. Open concept main floor living space with plenty of sunlights and windows with an abundance of natural light. 9 ft ceilings at first floor. The kitchen with a breakfast bar provides unobstructed views into the yard. Raised and upgraded kitchen cabinets and gas stove. Updated lighting fixtures. A private home office on the main floor is a bonus for townhomes. Upstairs, escape to the privacy of the separate primary bedroom overlooking the backyard, with a walk-in closet and an ensuite. Upgraded glass shower door, granite countertops and faucets. Two other good-sized bedrooms share the full bathroom. The unfinished basement has a rough-in for a future bathroom. The extra wide yard is the potential for a spacious fenced yard. Nearby good schools and parks, shopping center within 5 mins drive (id:63267)
Home overview
- Cooling Central air conditioning, air exchanger
- Heat source Natural gas
- Heat type Forced air
- Sewer/ septic Sanitary sewer
- # total stories 2
- # parking spaces 2
- Has garage (y/n) Yes
- # full baths 2
- # half baths 1
- # total bathrooms 3.0
- # of above grade bedrooms 3
- Subdivision 7711 - barrhaven - half moon bay
- Lot size (acres) 0.0
- Listing # X12492908
- Property sub type Single family residence
- Status Active
- Bedroom 3.4m X 3.04m
Level: 2nd - Bedroom 3.14m X 3.65m
Level: 2nd - Laundry 1m X 1m
Level: 2nd - Primary bedroom 4.9m X 3.4m
Level: 2nd - Bathroom 2m X 1.5m
Level: 2nd - Bathroom 1.5m X 1.5m
Level: 3rd - Kitchen 2.74m X 5.1m
Level: Main - Dining room 3.45m X 2.89m
Level: Main - Bathroom 3.5m X 2m
Level: Main - Bedroom 3.4m X 3.04m
Level: Main - Living room 4.87m X 3.35m
Level: Main
- Listing source url Https://www.realtor.ca/real-estate/29049857/841-regulus-ridge-ottawa-7711-barrhaven-half-moon-bay
- Listing type identifier Idx

$-1,808
/ Month

