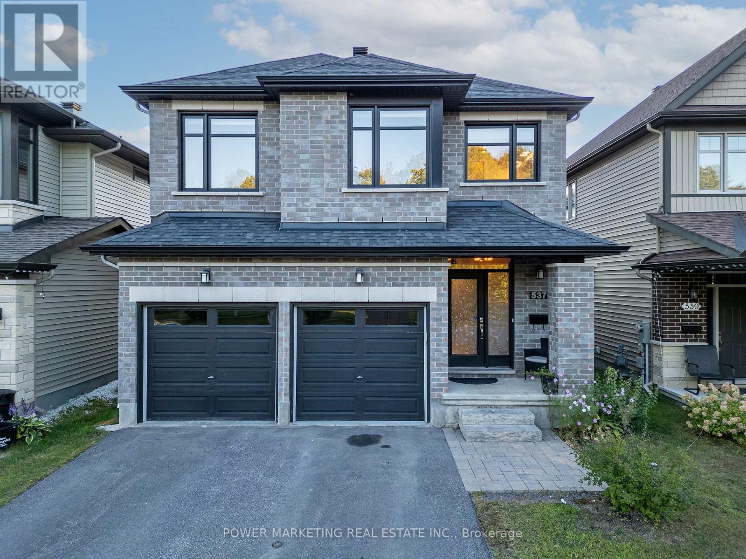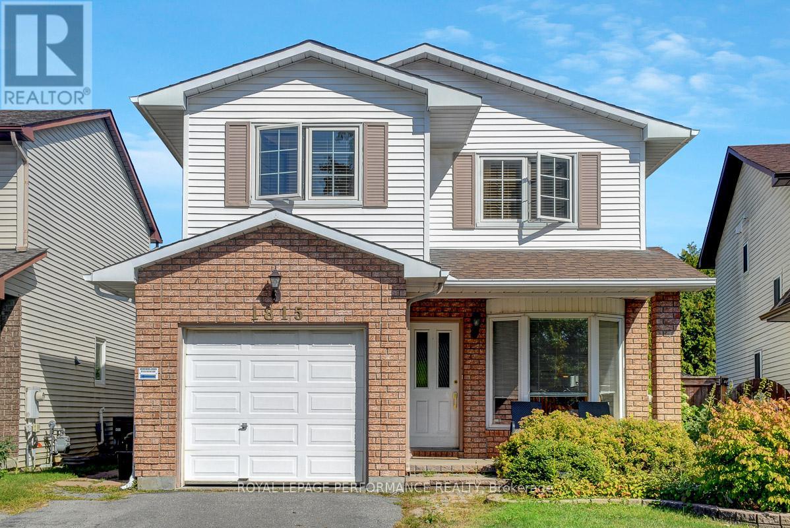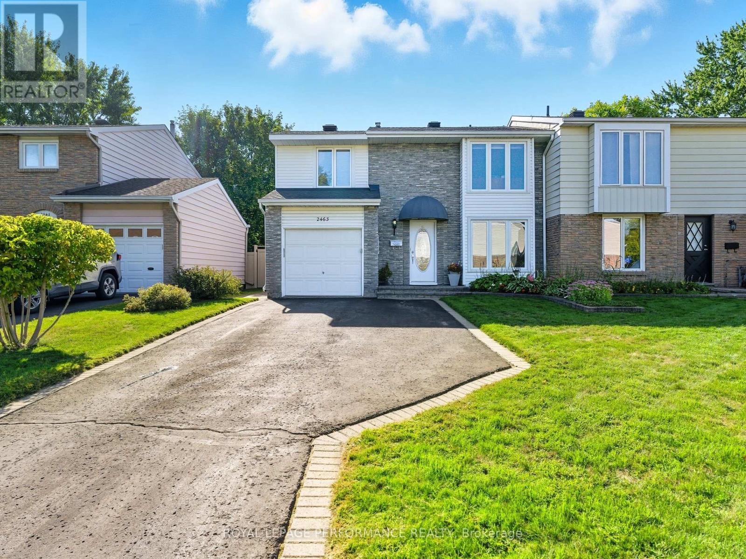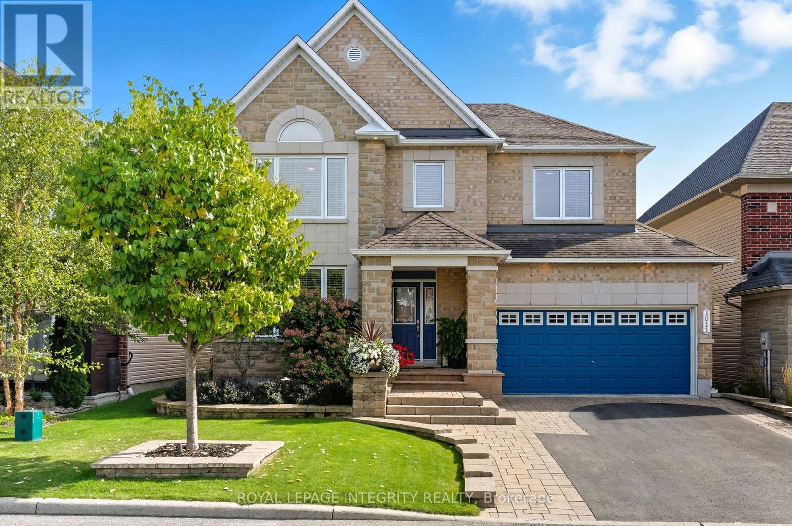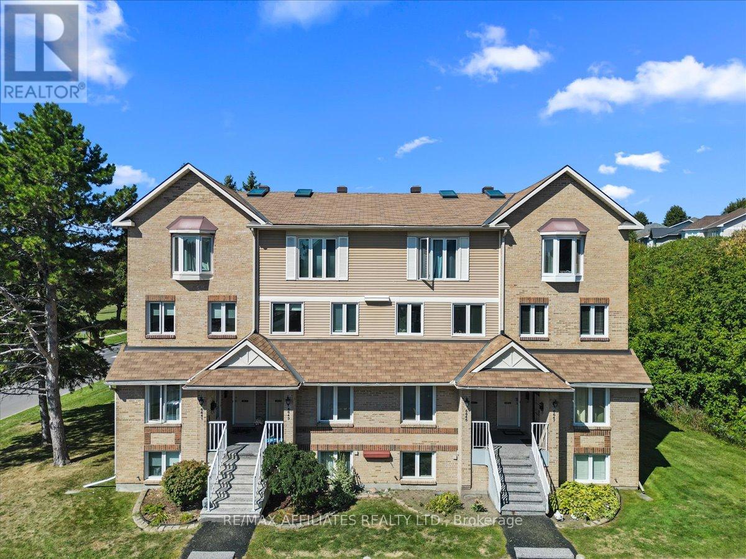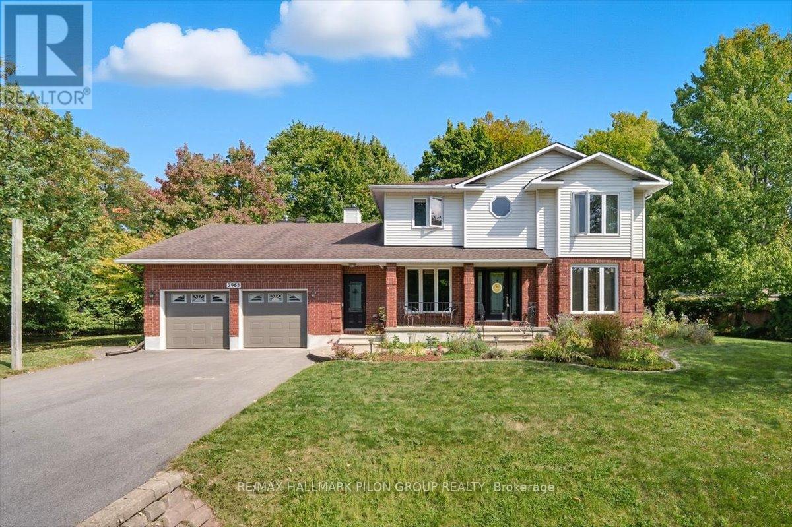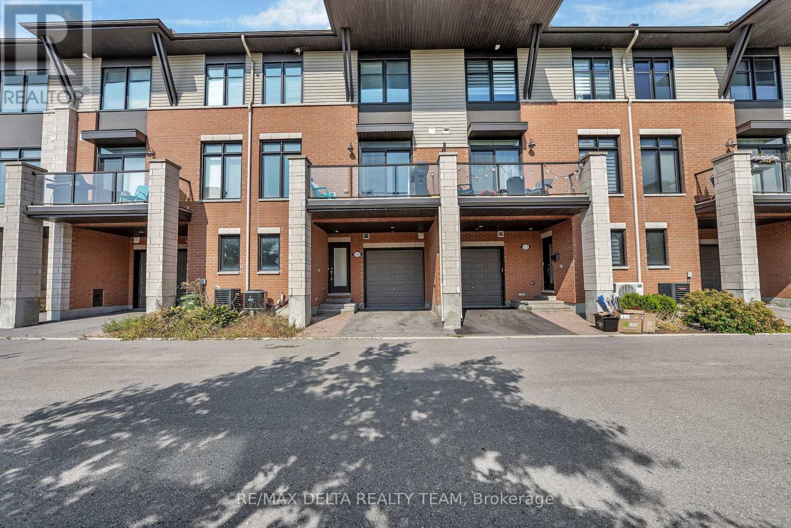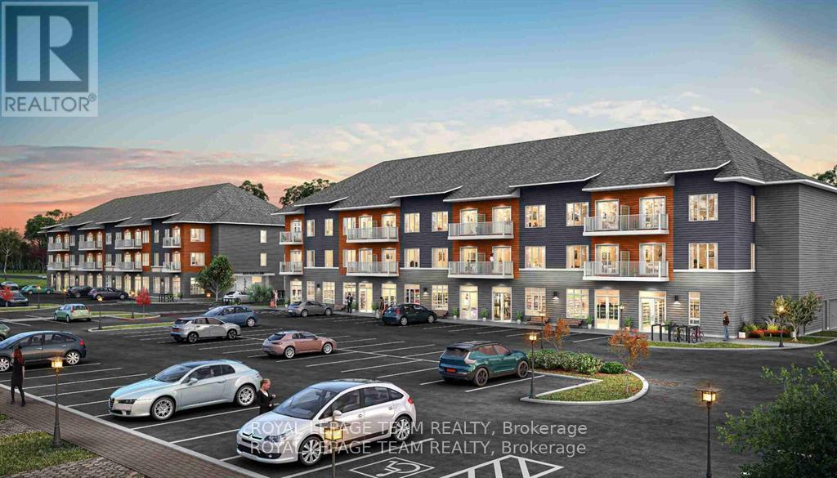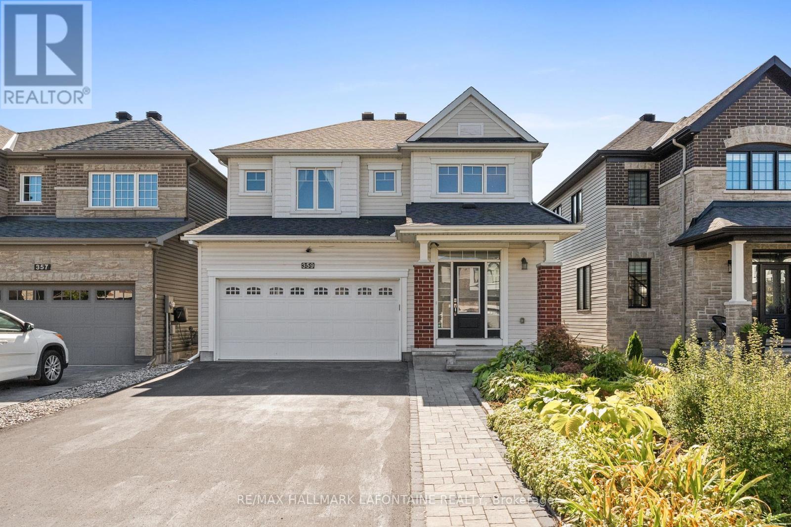- Houseful
- ON
- Ottawa
- Notting Gate
- 841 Scala Ave
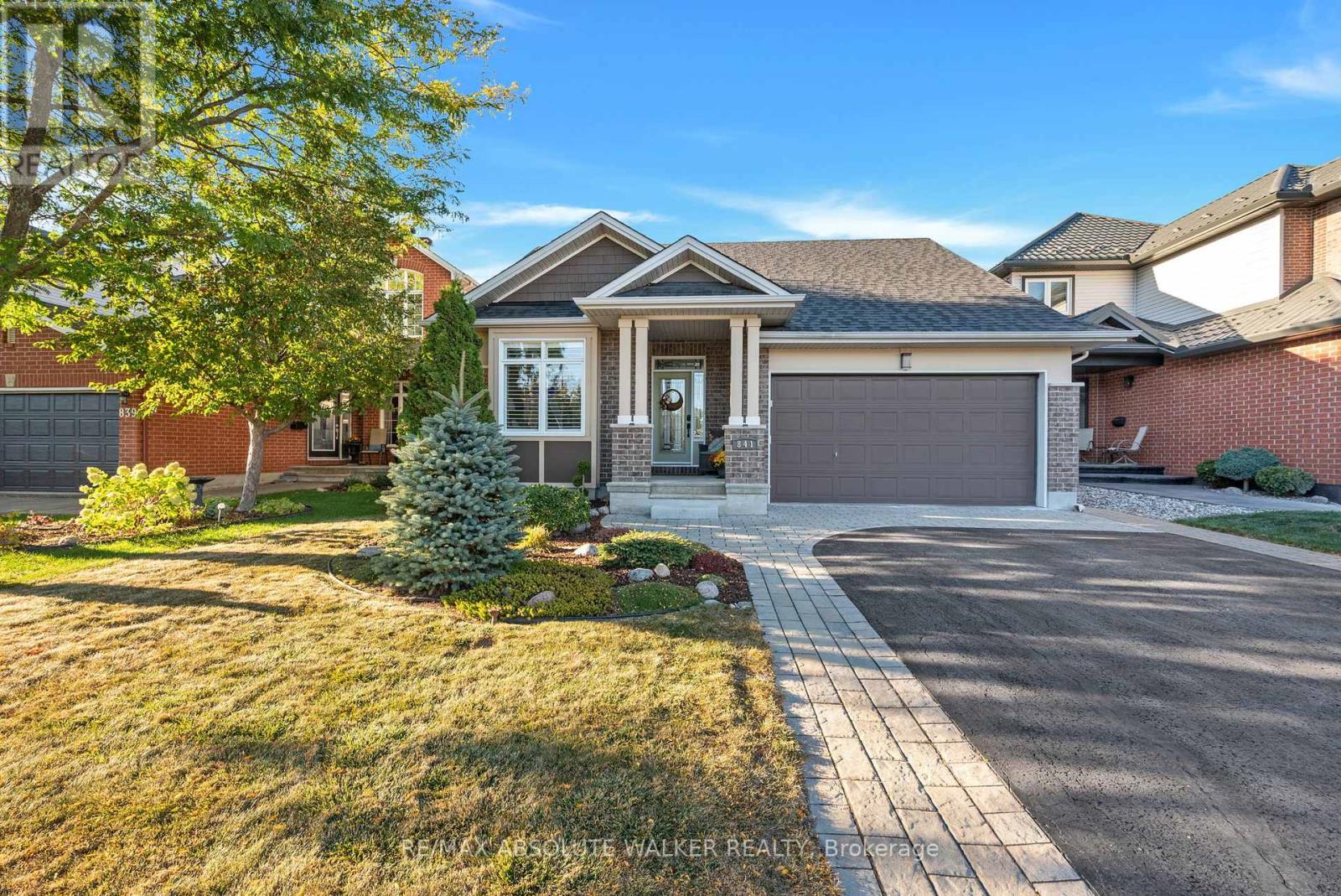
Highlights
Description
- Time on Housefulnew 9 hours
- Property typeSingle family
- StyleBungalow
- Neighbourhood
- Median school Score
- Mortgage payment
Welcome to 841 Scala Avenue! This beautiful bungalow features a rarely found double garage and exquisite mature landscaping that highlights its curb appeal. Step inside to discover an inviting open-concept layout with approximately 1100 square feet of living space, perfect for modern living. The updated kitchen is a chefs dream, complete with a gas stove, a spacious center island, and plenty of counter space for meal preparation. The main level offers two bedrooms and conveniently located laundry room. You will also find elegant hardwood floors, classic crown molding, stylish designer lighting, and custom window treatments that add a touch of sophistication.Relax in the cozy living room, featuring a warm fireplace, ideal for those chilly evenings and entertaining friends and family.The fully finished lower level offers a spacious L- shaped family room which provides flexibility for an office area and relaxed tv viewing, an additional bedroom, and a full bathroom perfect for guests or a growing family. Step outside to your private, fully fenced yard, complete with a charming patio and an awning that provides shade, making it an excellent spot for outdoor gatherings, barbecues, or simply enjoying a quiet morning with a cup of coffee. Premium pool-sized lot. Conveniently located near all amenities, this home provides easy access to shopping, dining, parks, and more, making it perfect for your active lifestyle. Don't miss the opportunity to make this meticulously maintained bungalow your own! This bungalow was designed to be wheelchair accessible. Recent updates include: Furnace, Air Conditioning and Roof, Gutters and covers. (id:63267)
Home overview
- Cooling Central air conditioning
- Heat source Natural gas
- Heat type Forced air
- Sewer/ septic Sanitary sewer
- # total stories 1
- # parking spaces 6
- Has garage (y/n) Yes
- # full baths 2
- # total bathrooms 2.0
- # of above grade bedrooms 3
- Has fireplace (y/n) Yes
- Subdivision 1119 - notting hill/summerside
- Directions 1969156
- Lot size (acres) 0.0
- Listing # X12418596
- Property sub type Single family residence
- Status Active
- Recreational room / games room 3.88m X 2.69m
Level: Lower - Other 2.26m X 1.34m
Level: Lower - Bedroom 3.5m X 3.35m
Level: Lower - Family room 6.4m X 3.65m
Level: Lower - Living room 5.18m X 3.04m
Level: Main - Primary bedroom 3.96m X 3.45m
Level: Main - Kitchen 3.2m X 3.04m
Level: Main - Dining room 4.11m X 3.04m
Level: Main - Laundry 2.31m X 1.52m
Level: Main - Bedroom 3.32m X 3.4m
Level: Main
- Listing source url Https://www.realtor.ca/real-estate/28894846/841-scala-avenue-ottawa-1119-notting-hillsummerside
- Listing type identifier Idx

$-2,080
/ Month

