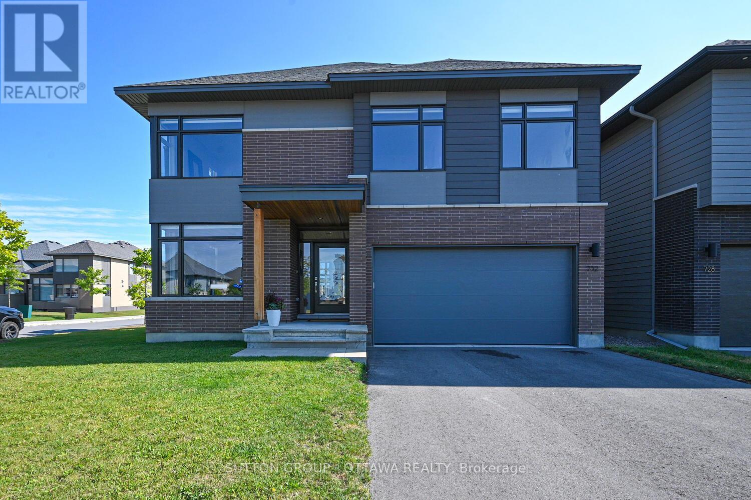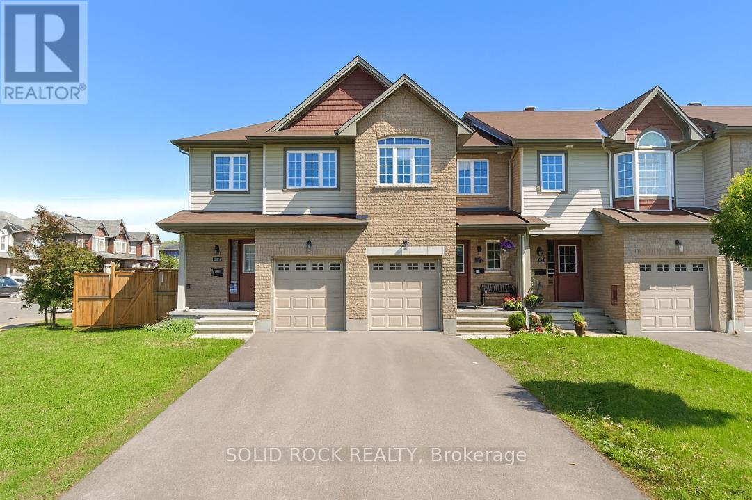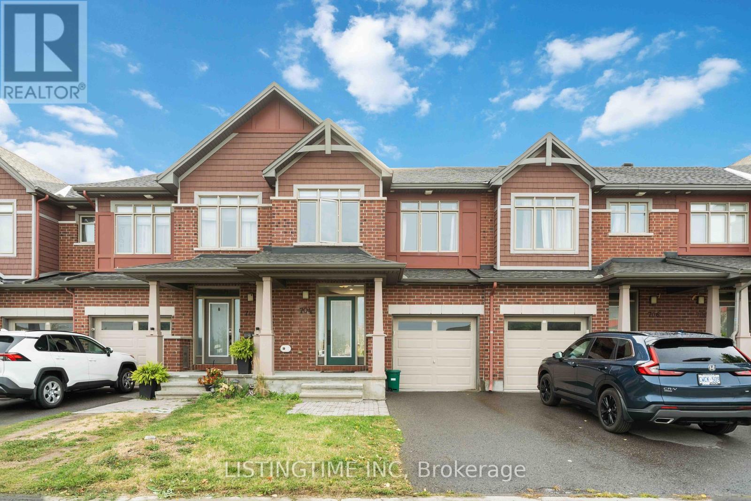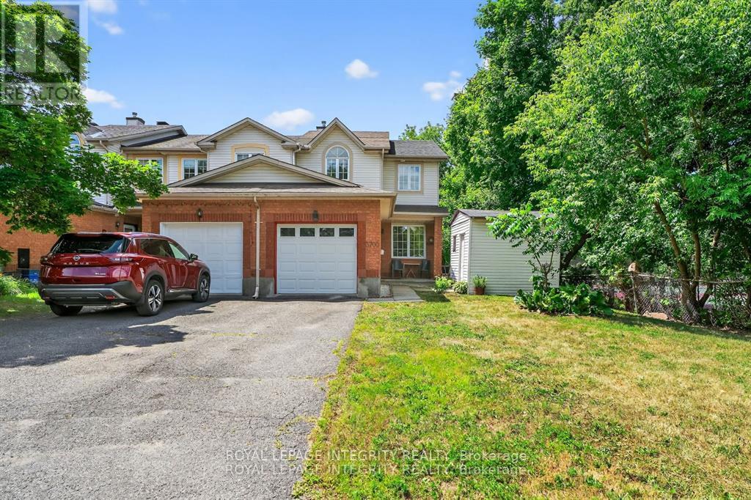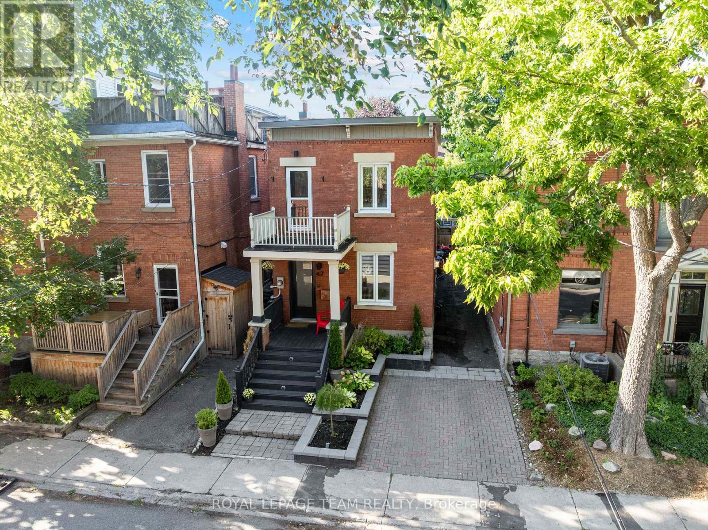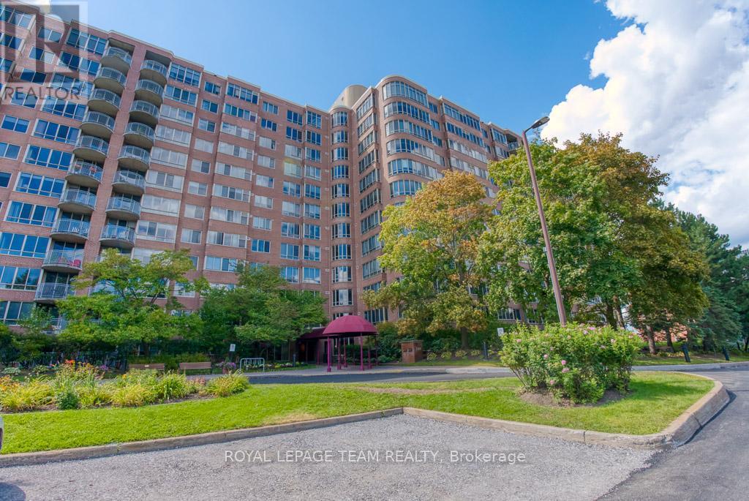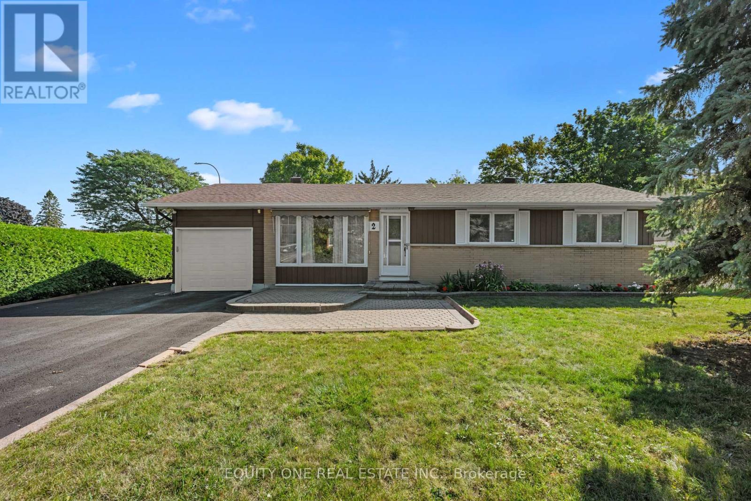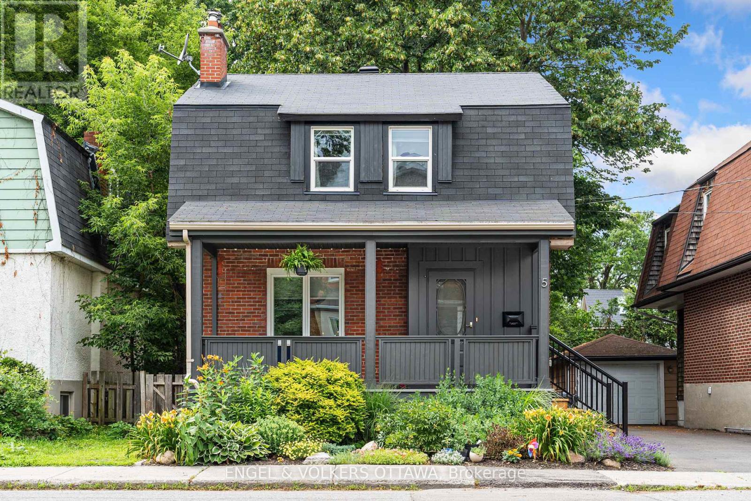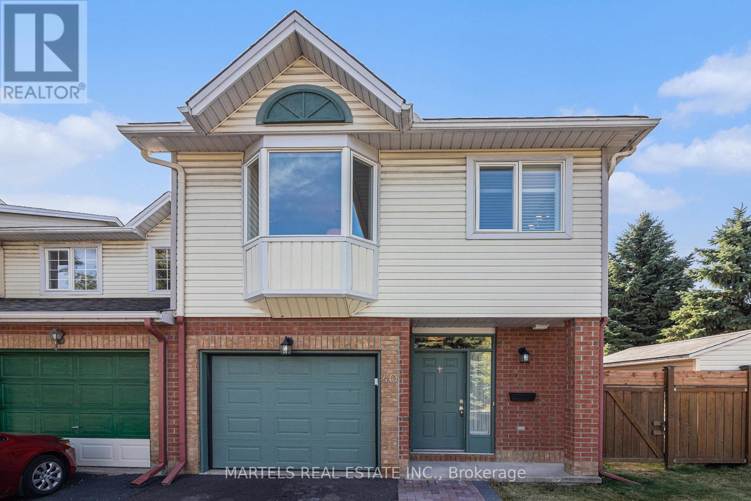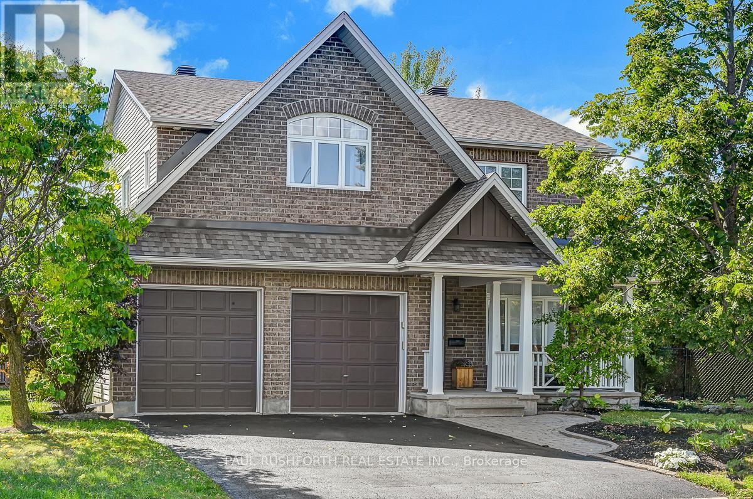
Highlights
Description
- Time on Housefulnew 42 hours
- Property typeSingle family
- Median school Score
- Mortgage payment
Welcome to this beautifully maintained 4-bedroom Tamarack Coventry, set on a generous lot in the vibrant Findlay Creek community close to parks, schools, and amenities. The main level is bright and inviting with hardwood flooring, fresh paint, and all new lighting. The spacious family room features a gas fireplace and large picture window, while the oversized eat-in kitchen offers granite counters, abundant pantry storage, and a breakfast bar overlooking the family room. Upstairs, you'll find a versatile loft, three secondary bedrooms, and a primary retreat complete with walk-in closet and a luxurious ensuite with soaker tub, glass shower, and double sinks. With no carpets throughout, this home offers both style and practicality. Step outside to the landscaped backyard featuring a screened gazebo and natural gas BBQ hookup perfect for summer evenings. A truly exceptional family home in a sought-after location. 24 hours irrevocable on all offers (id:63267)
Home overview
- Cooling Central air conditioning
- Heat source Natural gas
- Heat type Forced air
- Sewer/ septic Sanitary sewer
- # total stories 2
- # parking spaces 4
- Has garage (y/n) Yes
- # full baths 3
- # total bathrooms 3.0
- # of above grade bedrooms 4
- Has fireplace (y/n) Yes
- Subdivision 2605 - blossom park/kemp park/findlay creek
- Directions 1404285
- Lot size (acres) 0.0
- Listing # X12380253
- Property sub type Single family residence
- Status Active
- Primary bedroom 4.05m X 5.28m
Level: 2nd - 2nd bedroom 3.8m X 4.24m
Level: 2nd - 4th bedroom 2.78m X 3.63m
Level: 2nd - 3rd bedroom 4.01m X 3.52m
Level: 2nd - Bathroom 3.82m X 2.91m
Level: 2nd - Loft 4.15m X 3.8m
Level: 2nd - Bathroom 1.52m X 2.92m
Level: 2nd - Other 1.49m X 2.93m
Level: 2nd - Kitchen 3.19m X 4.71m
Level: Main - Dining room 3.29m X 3.02m
Level: Main - Laundry 2.51m X 1.8m
Level: Main - Living room 5.06m X 5.63m
Level: Main - Eating area 3.12m X 2.92m
Level: Main - Bathroom 2.51m X 1.39m
Level: Main - Office 3.28m X 5.15m
Level: Main
- Listing source url Https://www.realtor.ca/real-estate/28812015/843-long-point-circle-ottawa-2605-blossom-parkkemp-parkfindlay-creek
- Listing type identifier Idx

$-2,360
/ Month




