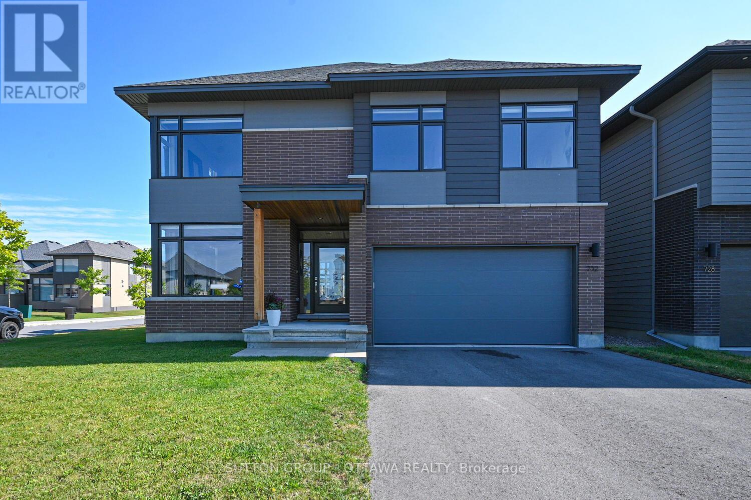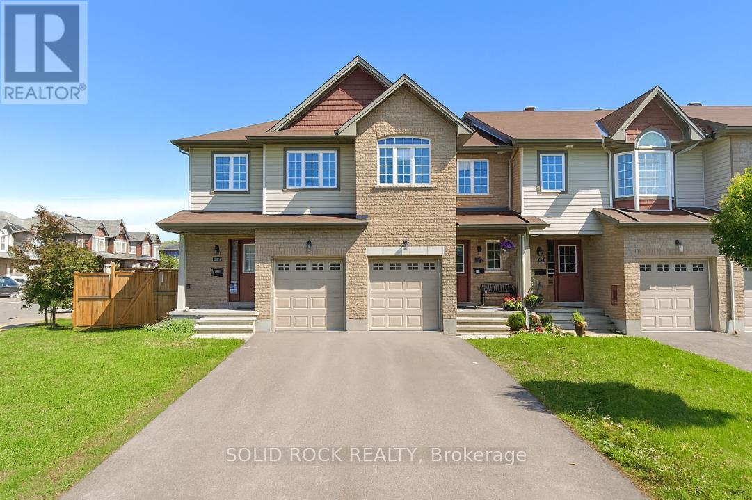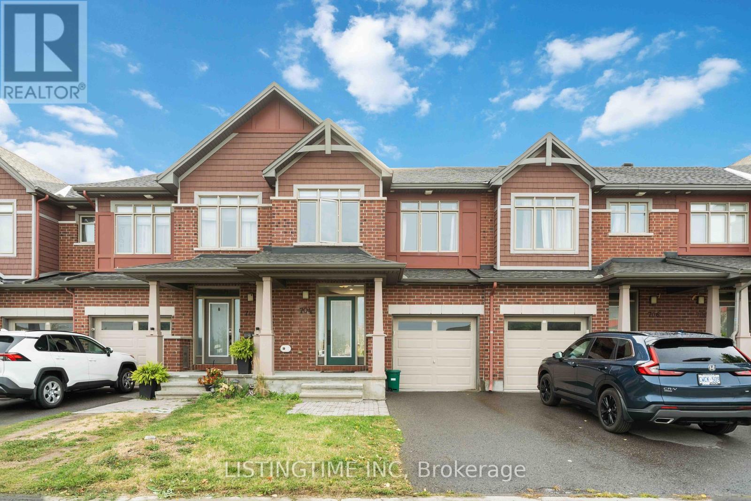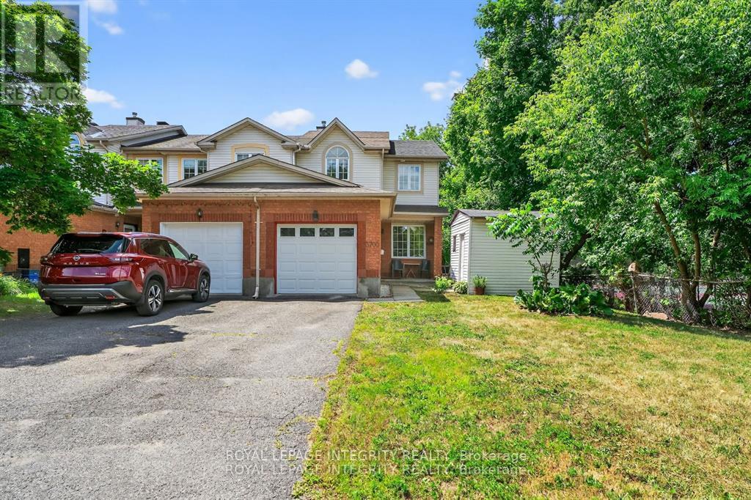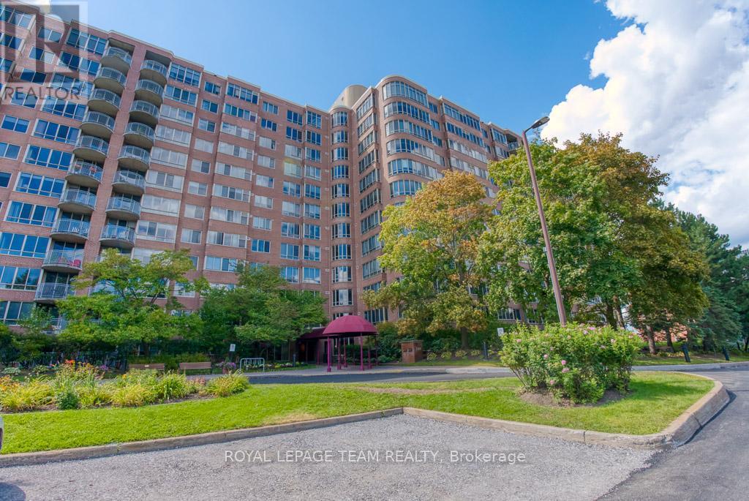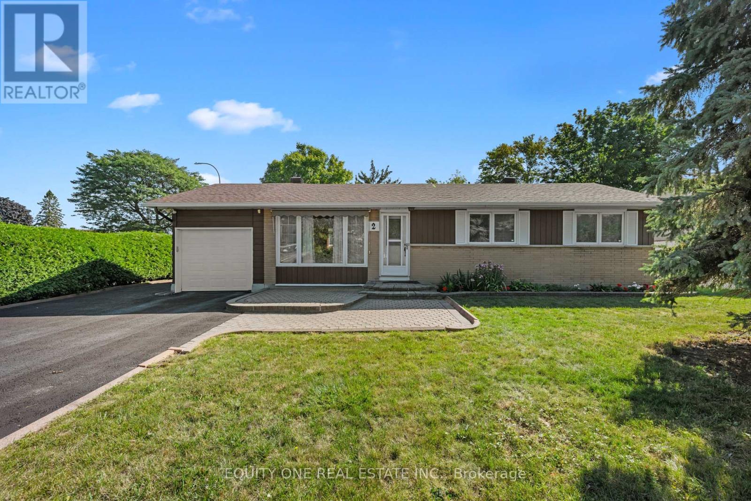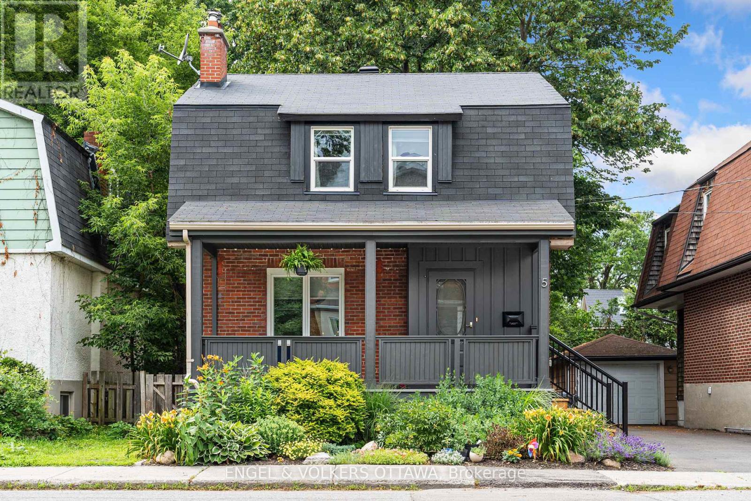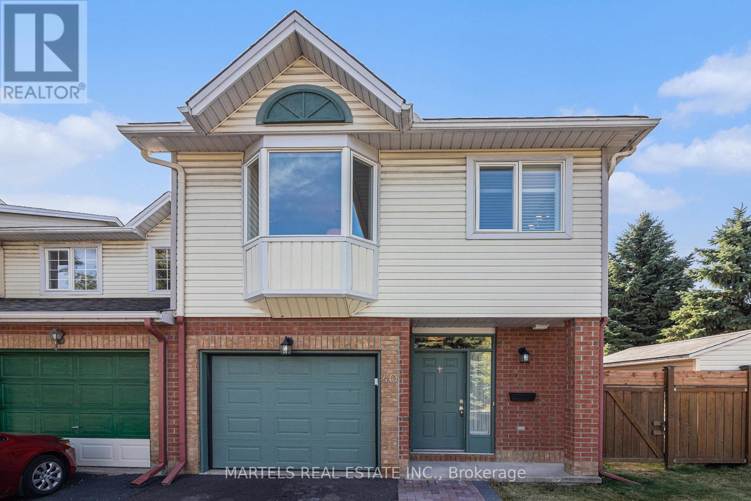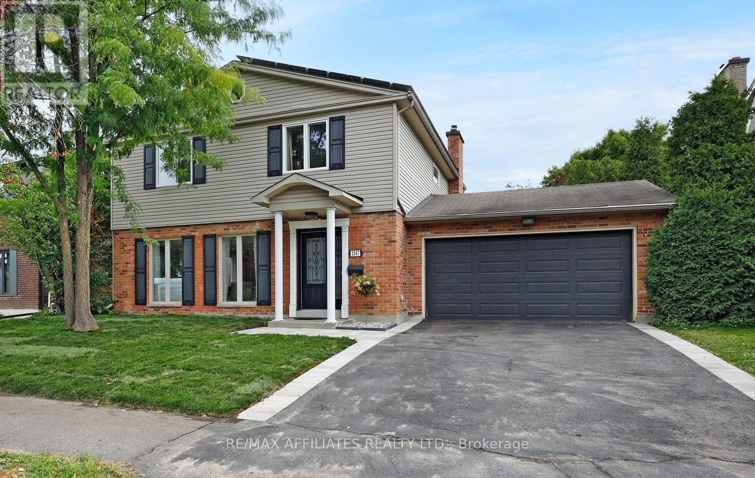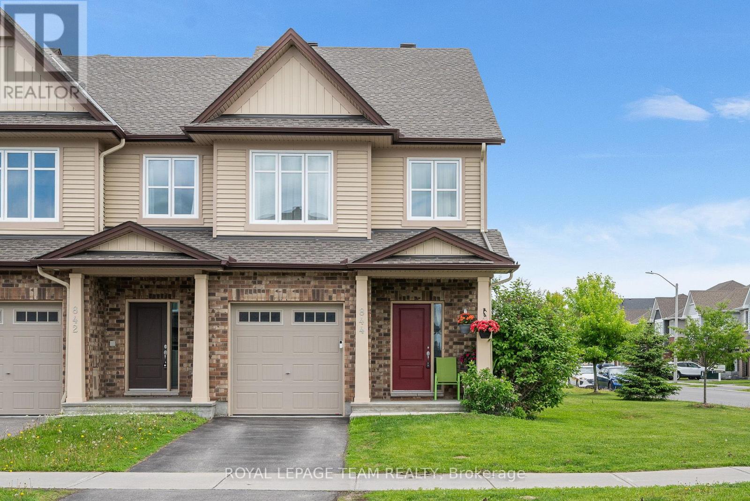
Highlights
Description
- Time on Houseful97 days
- Property typeSingle family
- Median school Score
- Mortgage payment
Welcome to your dream home in the heart of Findlay Creek! This beautifully updated Tartan built end unit townhome, on one of Findlay Creek's larger premium lots, offers the perfect blend of style, space, and convenience. Featuring 3 bedrooms, 3 bathrooms, and a fully finished basement, this home provides over 2,000 sq ft of living space with an abundance of natural light thanks to extra windows only end units enjoy. The main floor boasts an open-concept layout with hardwood flooring, a spacious kitchen complete with stainless steel appliances, quartz countertops, and a breakfast bar ideal for entertaining. Upstairs, the primary suite includes a large walk-in closet and a 5-piece ensuite with a soaker tub and separate shower. Two additional large bedrooms and a full bath offer ample space for family or guests. Laundry is also conveniently located on the upper level. A fully finished family room in the basement with two large windows and gas fireplace offers a cozy and inviting retreat for relaxing, watching the game or entertaining. Enjoy the added privacy of a fenced backyard and the convenience of an attached garage with inside entry. Located steps away from parks, schools, shops and transit, this turnkey home is perfect for families, professionals, or anyone looking for low-maintenance living in a vibrant community. Don't miss your chance to own this stunning, move-in ready townhome in one of Ottawa's most sought-after neighborhoods! 24 hours irrevocable on all offers as per a written form 244. Total square footage of livable and finished rooms including lower level is 2171 sq feet as per builder plans. 24 hours notice is greatly appreciated if possible re showing requests (id:55581)
Home overview
- Cooling Central air conditioning, air exchanger
- Heat source Natural gas
- Heat type Forced air
- Sewer/ septic Sanitary sewer
- # total stories 2
- # parking spaces 3
- Has garage (y/n) Yes
- # full baths 2
- # half baths 1
- # total bathrooms 3.0
- # of above grade bedrooms 3
- Has fireplace (y/n) Yes
- Subdivision 2605 - blossom park/kemp park/findlay creek
- Lot size (acres) 0.0
- Listing # X12186776
- Property sub type Single family residence
- Status Active
- Mudroom 1.82m X 1.82m
Level: 2nd - Bathroom 2.71m X 2.2m
Level: 2nd - Bathroom 4.91m X 1.77m
Level: 2nd - 3rd bedroom 3.74m X 2.74m
Level: 2nd - 2nd bedroom 5.12m X 2.96m
Level: 2nd - Primary bedroom 4.91m X 3.69m
Level: 2nd - Family room 7.32m X 5.55m
Level: Lower - Utility 8.41m X 5.61m
Level: Lower - Laundry 1.82m X 1.82m
Level: Lower - Kitchen 3.42m X 2.59m
Level: Main - Living room 4.12m X 5.64m
Level: Main - Dining room 3.45m X 3.05m
Level: Main - Foyer 3.96m X 1.83m
Level: Main
- Listing source url Https://www.realtor.ca/real-estate/28396452/844-cedar-creek-drive-ottawa-2605-blossom-parkkemp-parkfindlay-creek
- Listing type identifier Idx

$-1,880
/ Month




