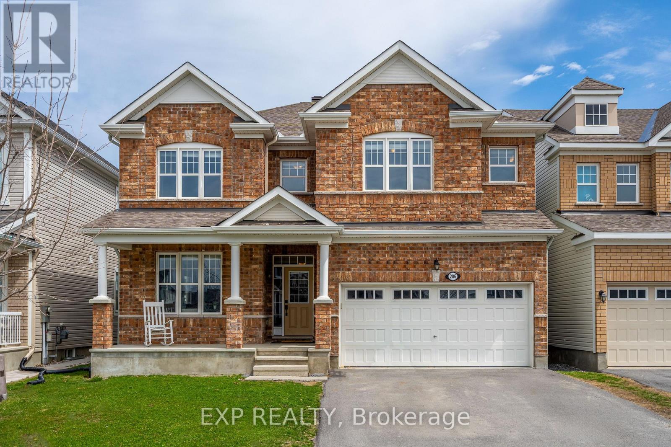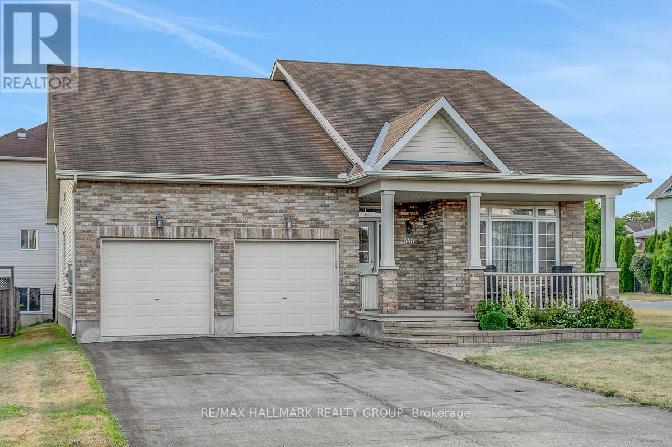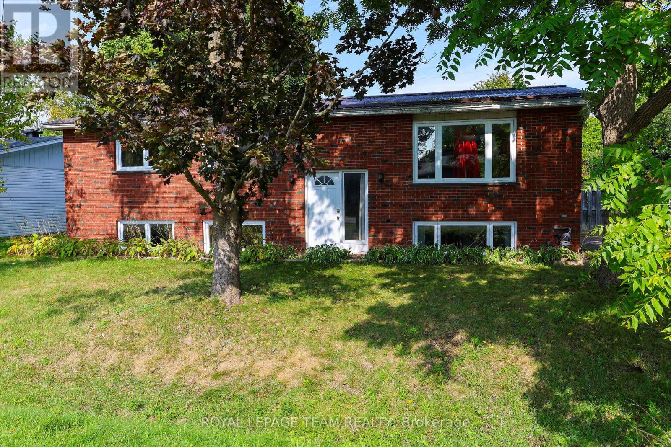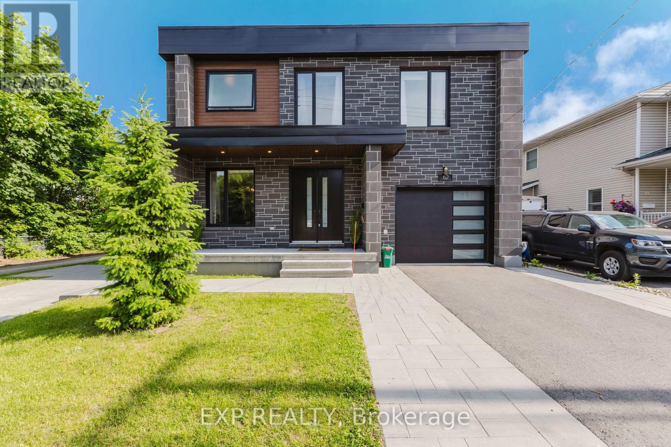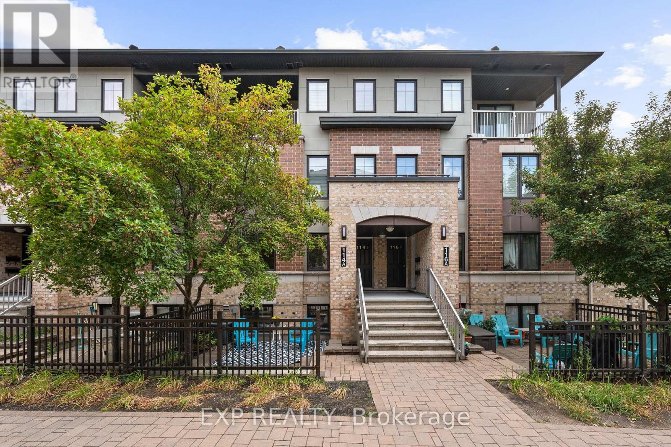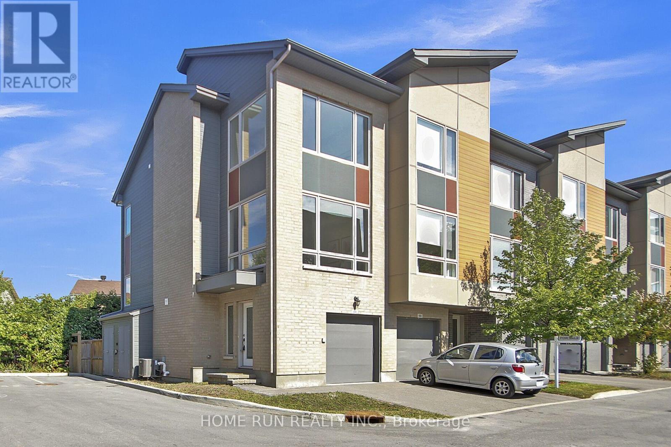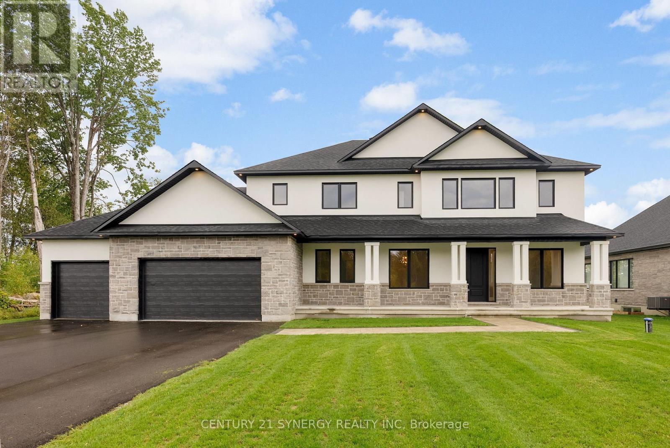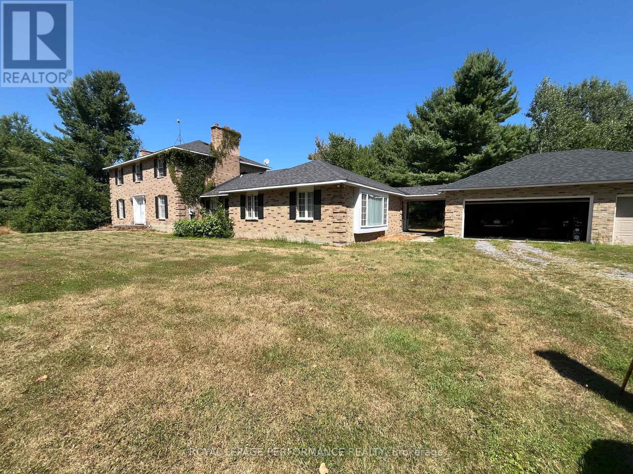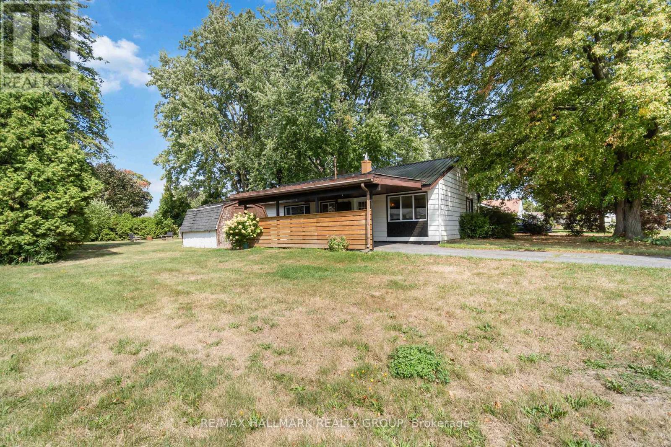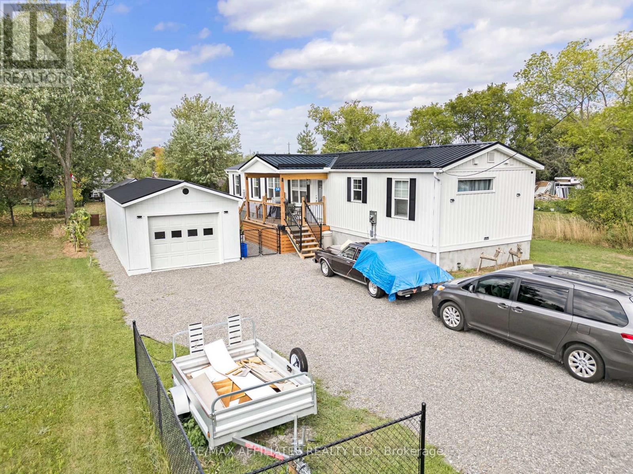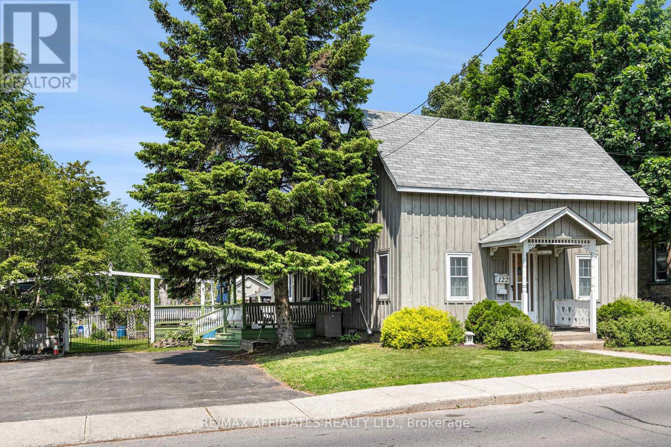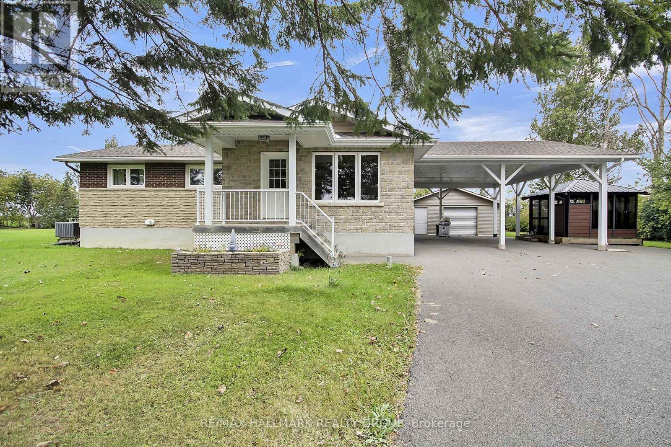
Highlights
Description
- Time on Houseful95 days
- Property typeSingle family
- StyleBungalow
- Median school Score
- Mortgage payment
Welcome to this charming bungalow nestled on a spacious lot (0.904, just under an acre) WITH NO REAR NEIGHBOURS, offering the perfect blend of comfort, style, and functionality. This home features a generous addition completed in 2012, which significantly expanded the living room and kitchen, creating inviting spaces ideal for both everyday living and entertaining. The updated layout provides plenty of room for family gatherings or relaxing in a cozy, bright environment. The septic system was also replaced in 2012 to accommodate the expansion. The home is equipped with dual heat sources for year-round comfort: a forced air propane system and an energy-efficient heat pump, providing both heating and cooling options to suit your needs. Whether its a crisp winter evening or a hot summer day, you'll enjoy optimal comfort throughout the year. The large lot gives you the freedom to enjoy outdoor activities, gardening, or simply relaxing in your private space. The well-maintained grounds offer endless possibilities for customization, and there's plenty of room for future expansion, making this property an ideal investment. This bungalow combines modern updates with timeless charm. Don't miss out on the opportunity to make this welcoming home yours. Schedule your showing today! ** Also included is a 10,000 Watt portable Generac generator, dedicated plug can be found in the carport. ** (id:55581)
Home overview
- Cooling Central air conditioning
- Heat source Propane
- Heat type Other
- Sewer/ septic Septic system
- # total stories 1
- # parking spaces 9
- Has garage (y/n) Yes
- # full baths 1
- # half baths 2
- # total bathrooms 3.0
- # of above grade bedrooms 3
- Flooring Cork
- Subdivision 1601 - greely
- Directions 1403336
- Lot size (acres) 0.0
- Listing # X12193888
- Property sub type Single family residence
- Status Active
- Den 3.5662m X 3.0175m
Level: Lower - Utility 4.4968m X 3.749m
Level: Lower - Recreational room / games room 5.5474m X 6.8885m
Level: Lower - Workshop 10.4546m X 4.572m
Level: Lower - Primary bedroom 4.8768m X 4.3891m
Level: Main - Living room 6.7361m X 4.572m
Level: Main - Laundry 2.7737m X 2.2555m
Level: Main - Bedroom 3.109m X 2.7737m
Level: Main - Bedroom 3.0785m X 3.3223m
Level: Main - Kitchen 5.2121m X 3.2918m
Level: Main - Family room 4.6055m X 3.9014m
Level: Main
- Listing source url Https://www.realtor.ca/real-estate/28411379/8441-mitch-owens-drive-ottawa-1601-greely
- Listing type identifier Idx

$-1,866
/ Month

