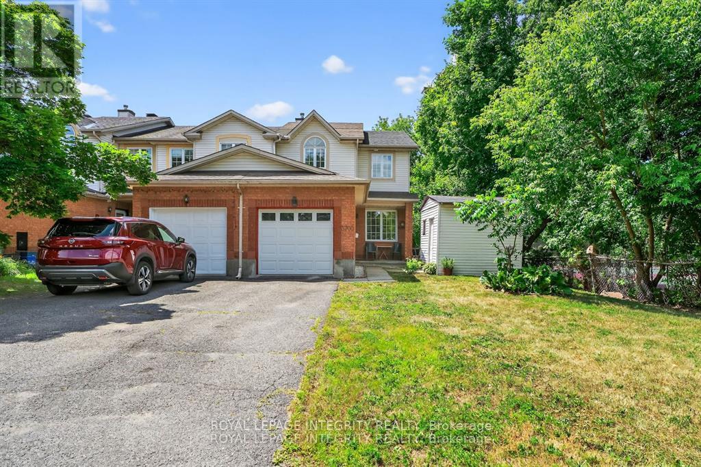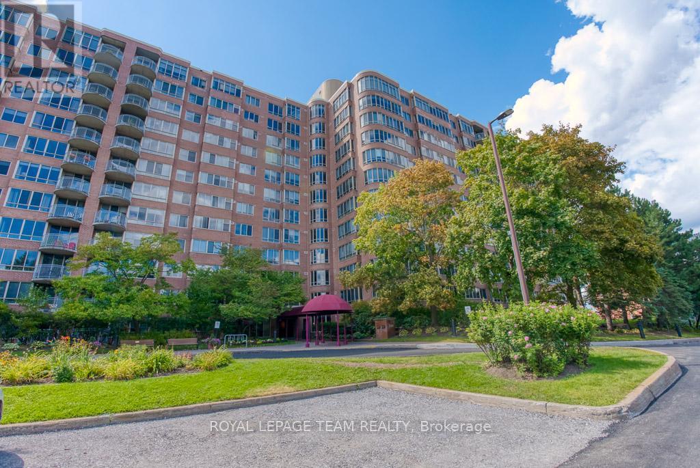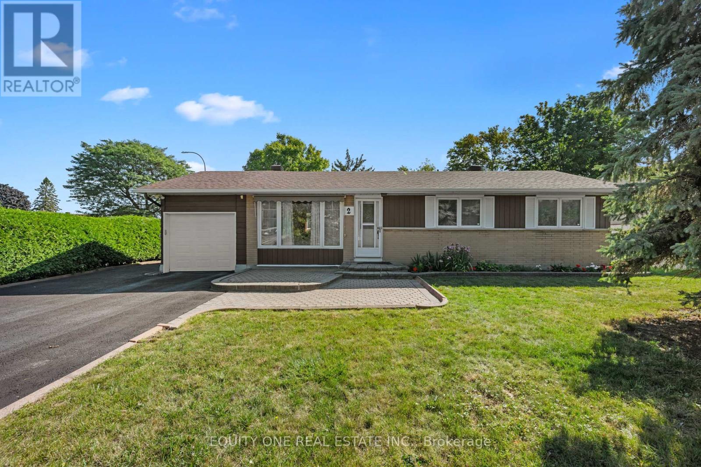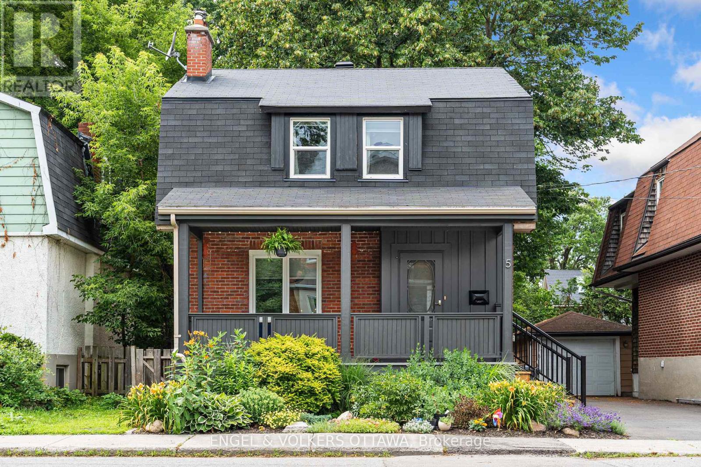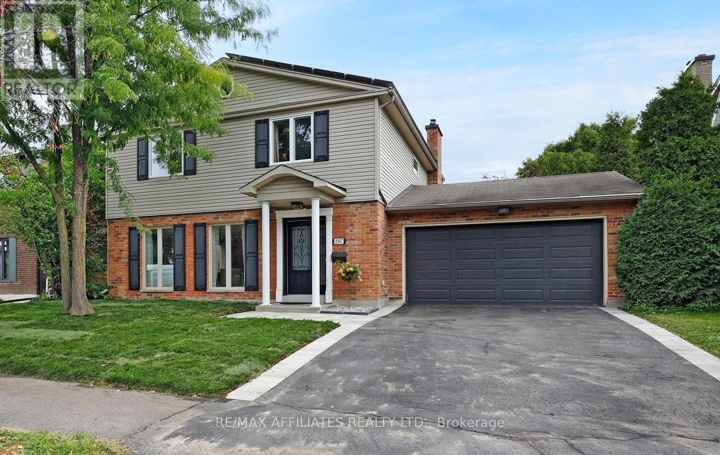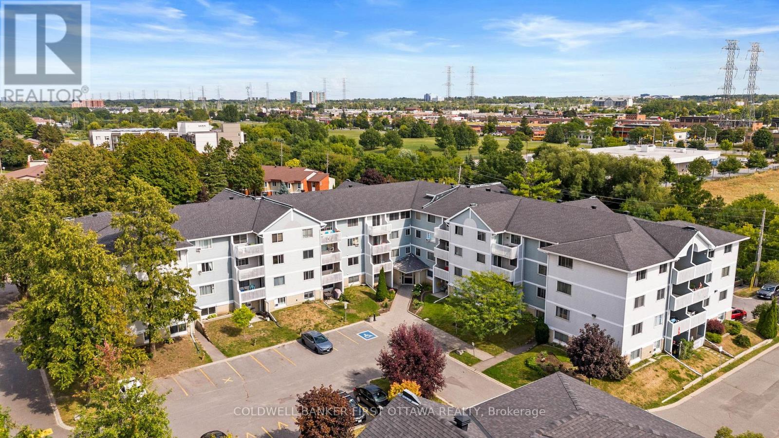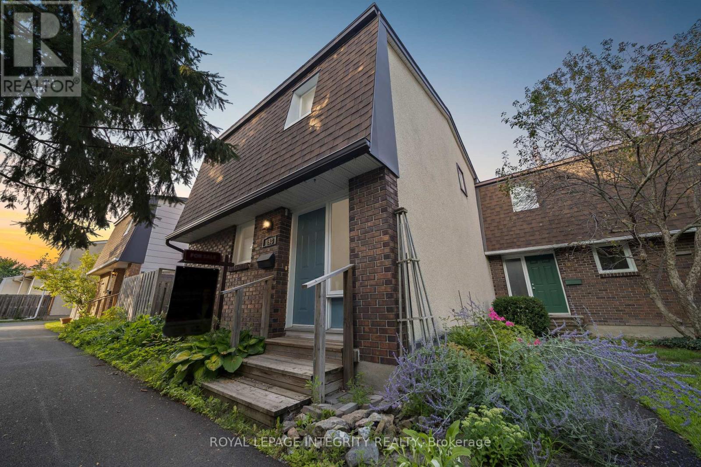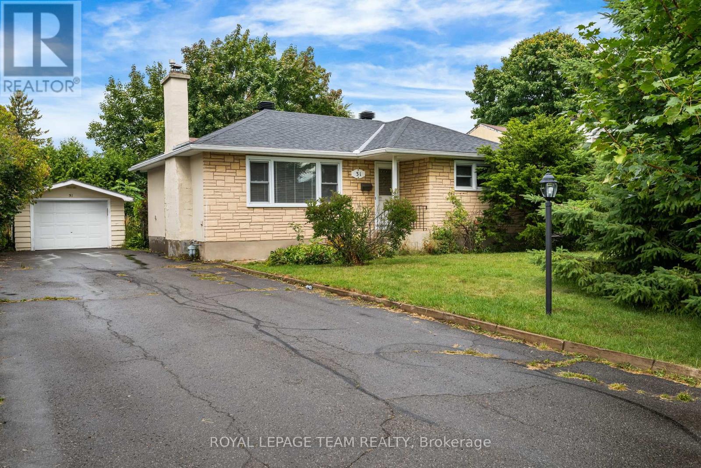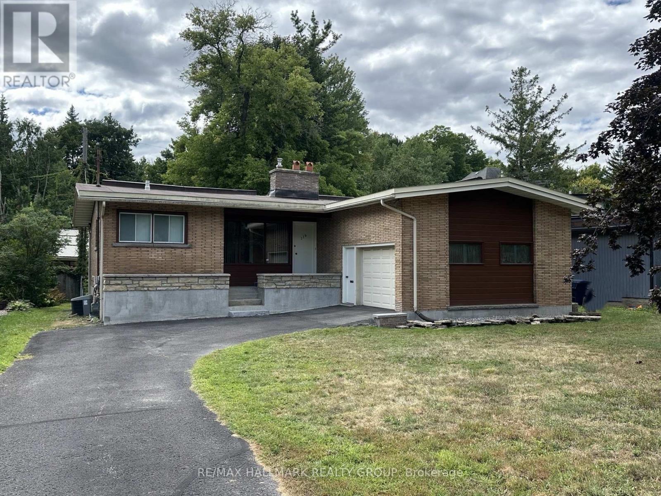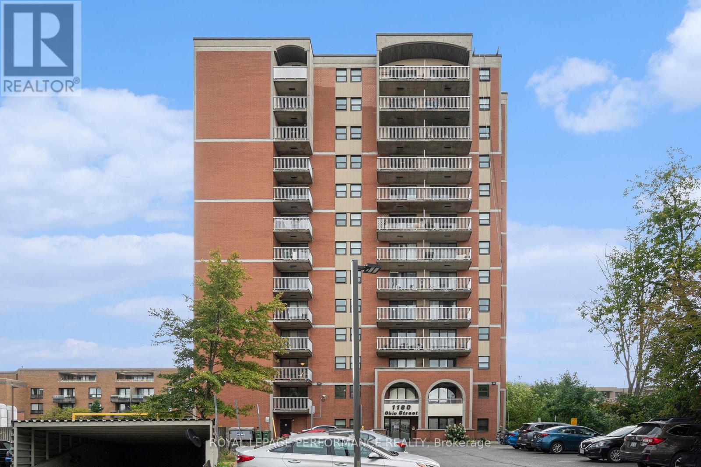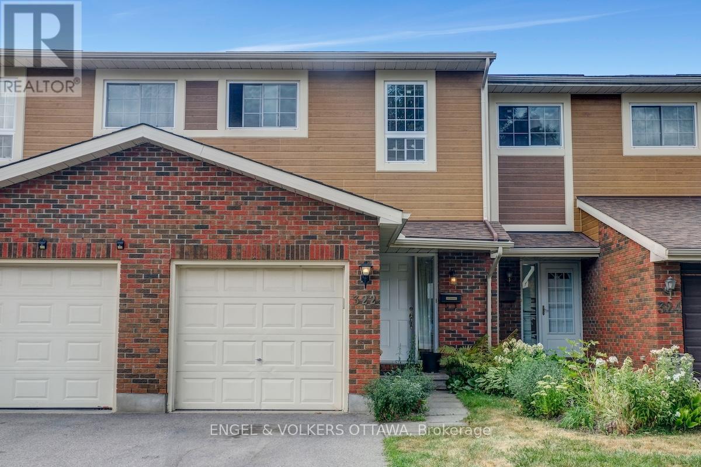- Houseful
- ON
- Ottawa
- Carleton Heights
- 845 Melfa Cres
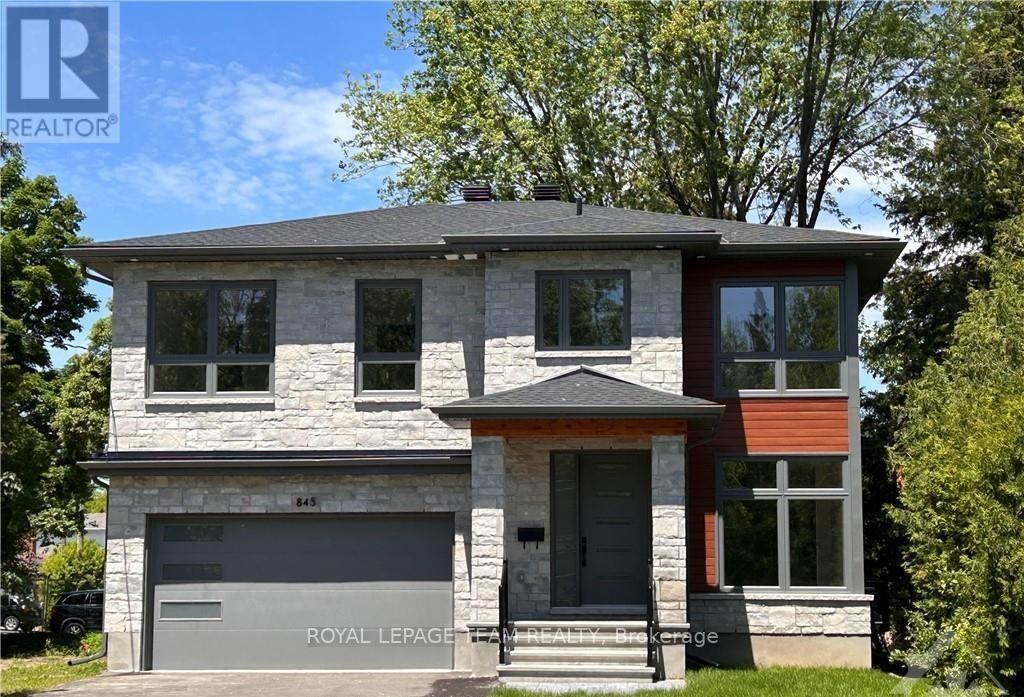
Highlights
Description
- Time on Houseful52 days
- Property typeSingle family
- Neighbourhood
- Median school Score
- Mortgage payment
An exceptional custom-built home that offers quality craftsmanship and an ideal location. This residence spans approximately 2400 square feet and is fronting on a park with beautiful views of Mooney's Bay. The main floor boasts an open-concept living space with elegant white oak hardwood flooring throughout. It includes a spacious formal dining room, perfect for entertaining family and friends, and a generous living room warmed by a gas-burning fireplace. The kitchen is a chef's delight, equipped with granite countertops and stainless steel appliances, making it ideal for family meals and gatherings. The second level offers a luxurious primary suite complete with a five-piece ensuite bathroom and a walk-in closet. Additionally, the other three bedrooms each feature their own private ensuites, providing comfort and privacy for family members or guests. The basement remains unfinished, offering a fantastic opportunity for you to customize it to your exact specifications. This home is situated in a quiet location just off Prince of Wales Drive, with convenient access to walking trails, shopping centers, schools, churches, and other amenities. (id:55581)
Home overview
- Cooling Central air conditioning
- Heat source Natural gas
- Heat type Forced air
- Sewer/ septic Sanitary sewer
- # total stories 2
- # parking spaces 4
- Has garage (y/n) Yes
- # full baths 4
- # half baths 1
- # total bathrooms 5.0
- # of above grade bedrooms 4
- Has fireplace (y/n) Yes
- Subdivision 4705 - mooneys bay
- Lot size (acres) 0.0
- Listing # X12286589
- Property sub type Single family residence
- Status Active
- Bathroom Measurements not available
Level: 2nd - Bathroom 1.62m X 2.76m
Level: 2nd - Bedroom 3.45m X 3.07m
Level: 2nd - Bedroom 3.75m X 3.37m
Level: 2nd - Bathroom 3.42m X 3.22m
Level: 2nd - Laundry 2.26m X 1.8m
Level: 2nd - Primary bedroom 5.1m X 4.29m
Level: 2nd - Bedroom 3.45m X 5.18m
Level: 2nd - Other 1.62m X 3.02m
Level: 2nd - Bathroom 3.12m X 1.52m
Level: 2nd - Recreational room / games room 11.02m X 10.56m
Level: Basement - Bathroom Measurements not available
Level: Main - Family room 3.83m X 3.45m
Level: Main - Mudroom 2.2m X 2.92m
Level: Main - Kitchen 5.56m X 3.4m
Level: Main - Living room 6.68m X 5.33m
Level: Main
- Listing source url Https://www.realtor.ca/real-estate/28608751/845-melfa-crescent-ottawa-4705-mooneys-bay
- Listing type identifier Idx

$-4,067
/ Month

