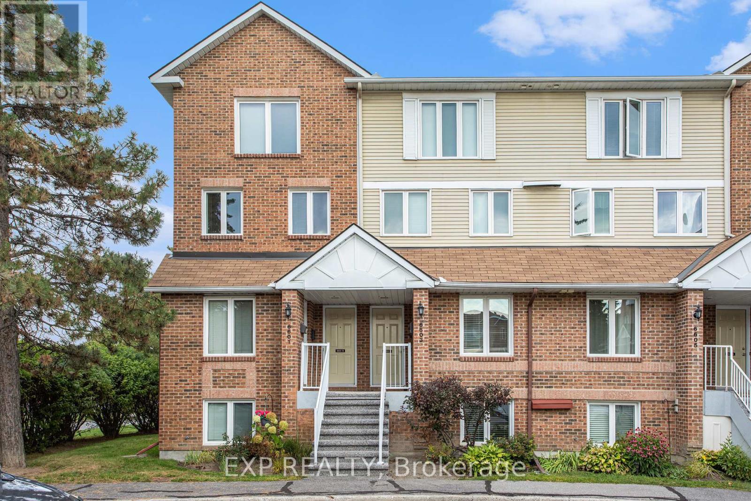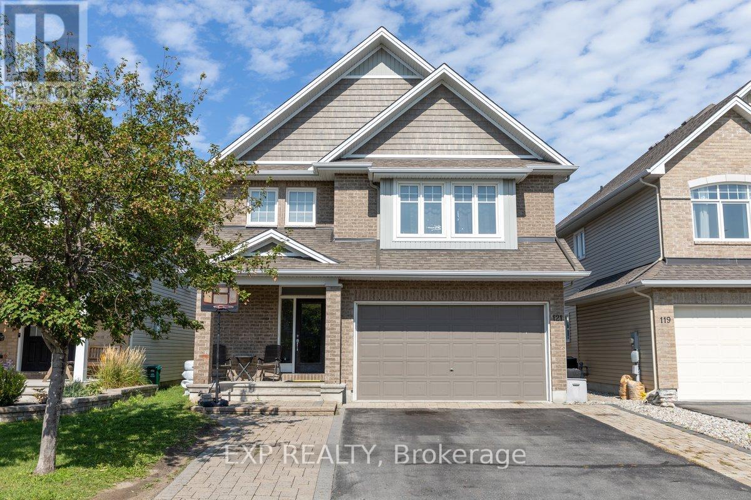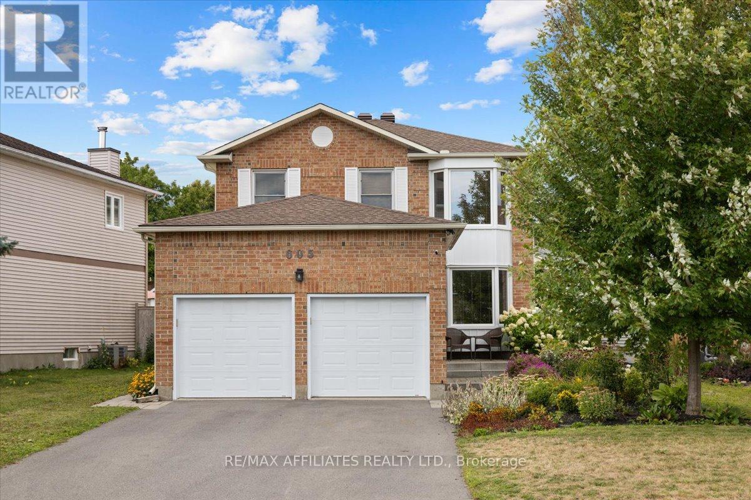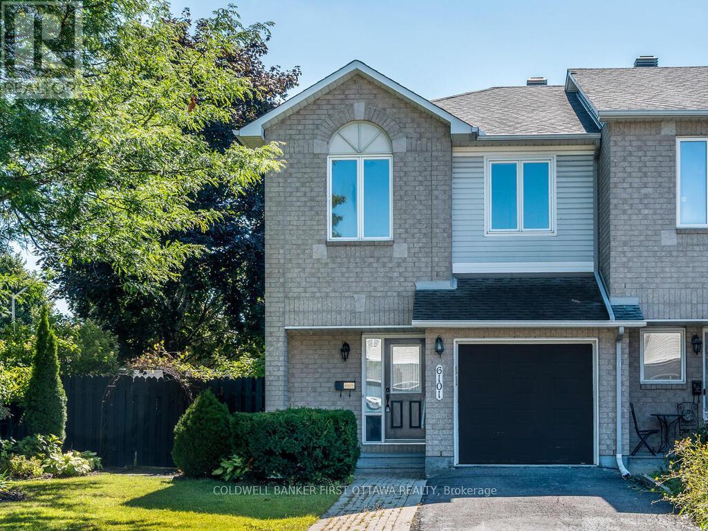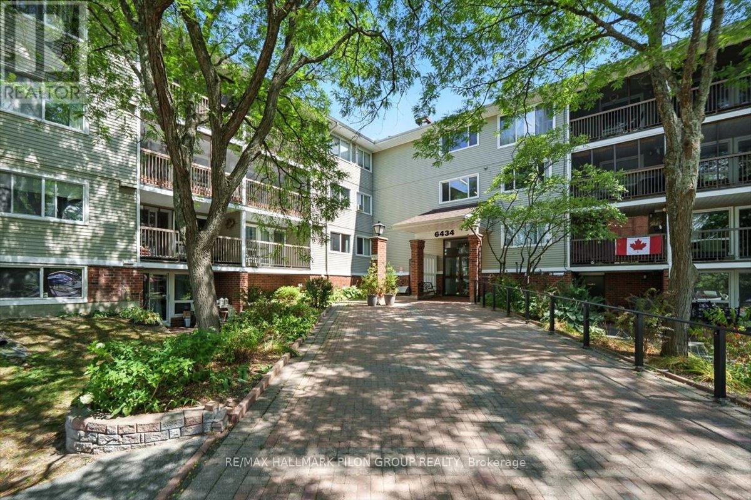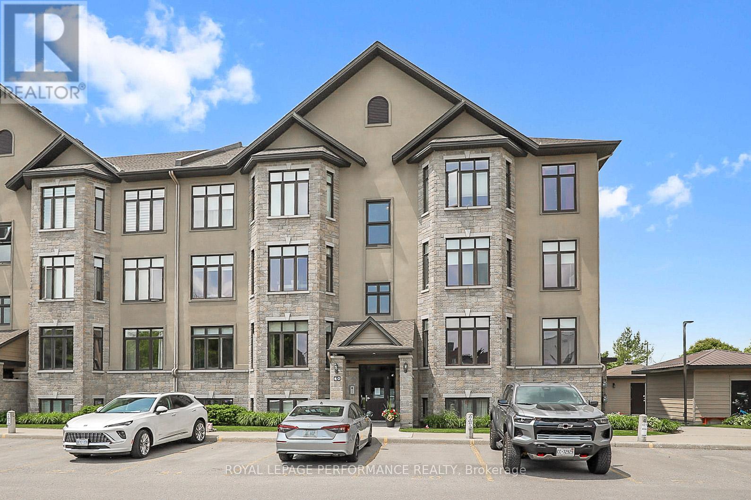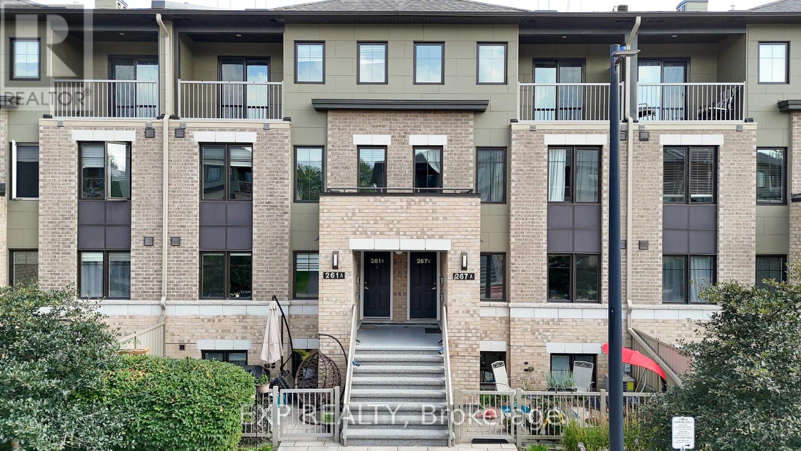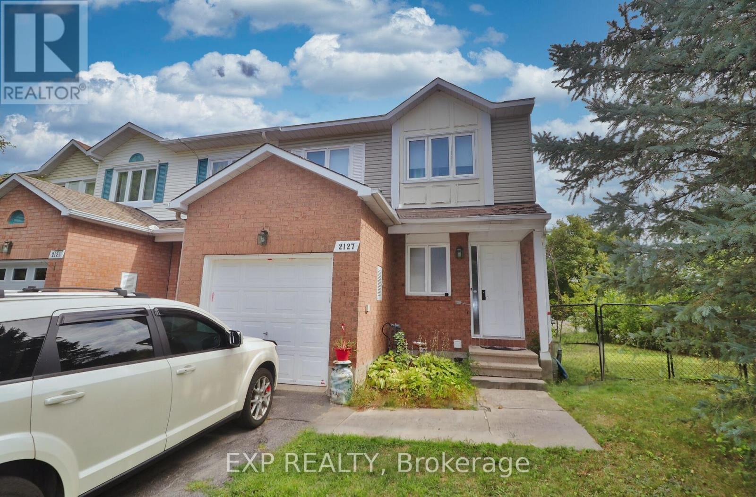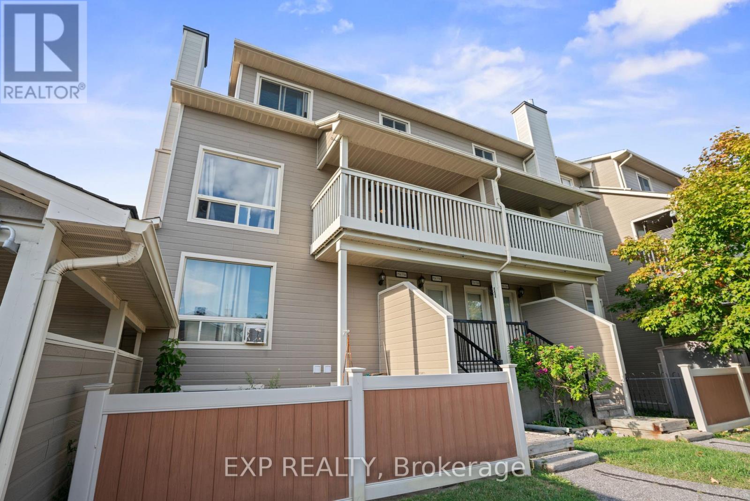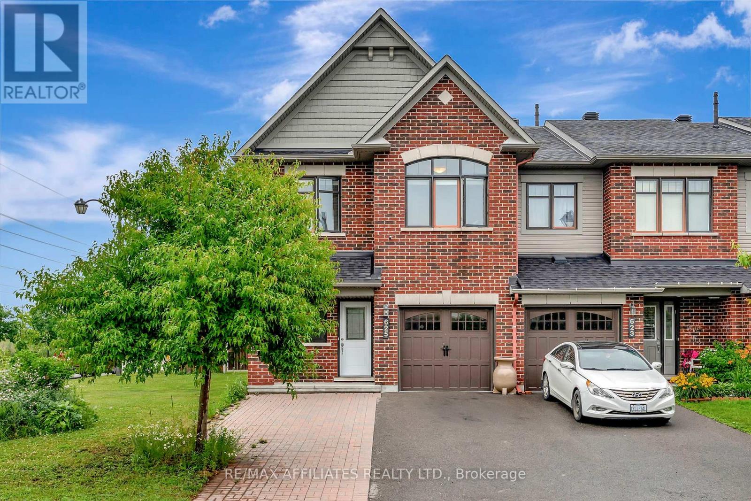- Houseful
- ON
- Ottawa
- Chatelaine Village
- 848 Borland Dr
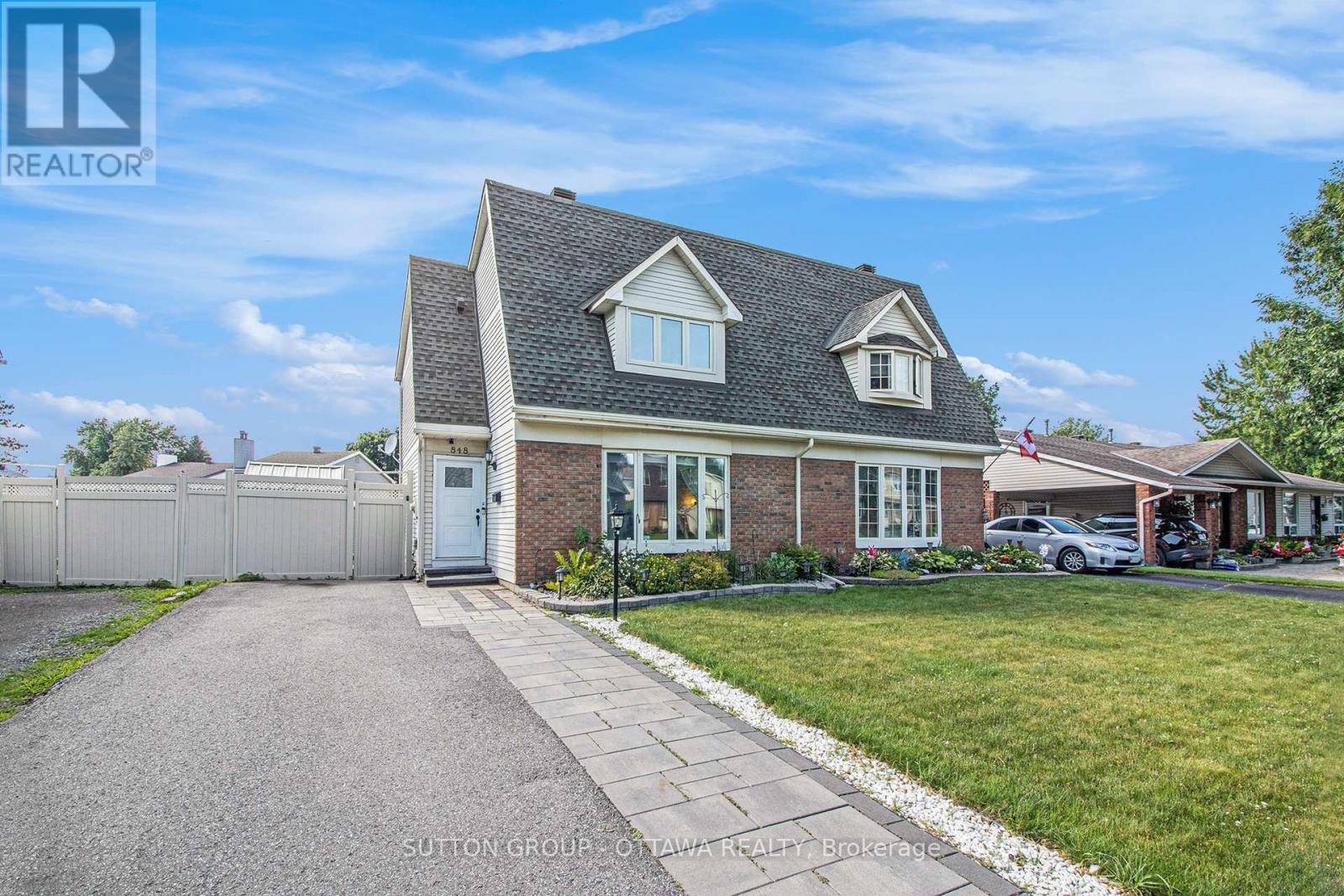
Highlights
Description
- Time on Houseful24 days
- Property typeSingle family
- Neighbourhood
- Median school Score
- Mortgage payment
Client RemarksWelcome to 848 Borland Avenue Your Family's Next Chapter Starts Here! Ready for a quick closing and immediate move-in! This charming home is nestled in a friendly, established neighbourhood in the heart of Orleans, just steps to top-rated schools, lush parks, shopping, and transit. Featuring beautiful hardwood flooring throughout the main, lower and upper levels, complemented by easy-care tile in the kitchen, foyer, and bathrooms. This home has a solid layout and unbeatable location, make it the perfect canvas for your family's dreams. Enjoy easy access to Hwy 174, Place d'Orleans Shopping Centre & transit station, and countless amenities; everything you need is right at your doorstep! Don't miss the opportunity to put down roots in one of Orleans most desirable pockets at this great price, come see the potential today! (id:55581)
Home overview
- Cooling Central air conditioning
- Heat source Natural gas
- Heat type Forced air
- Sewer/ septic Sanitary sewer
- # total stories 2
- # parking spaces 3
- # full baths 1
- # half baths 1
- # total bathrooms 2.0
- # of above grade bedrooms 3
- Subdivision 1101 - chatelaine village
- Lot size (acres) 0.0
- Listing # X12338670
- Property sub type Single family residence
- Status Active
- Bedroom 3.04m X 2.87m
Level: 2nd - Bedroom 3.04m X 3.04m
Level: 2nd - Primary bedroom 4.87m X 2.74m
Level: 2nd - Bathroom 1.82m X 0.91m
Level: 2nd - Laundry 3.04m X 3.04m
Level: Lower - Family room 5.53m X 5.33m
Level: Lower - Workshop 3.4m X 3.04m
Level: Lower - Kitchen 6.7m X 3.04m
Level: Main - Living room 5.48m X 3.81m
Level: Main - Foyer 3.96m X 2.13m
Level: Main
- Listing source url Https://www.realtor.ca/real-estate/28720655/848-borland-drive-ottawa-1101-chatelaine-village
- Listing type identifier Idx

$-1,400
/ Month

