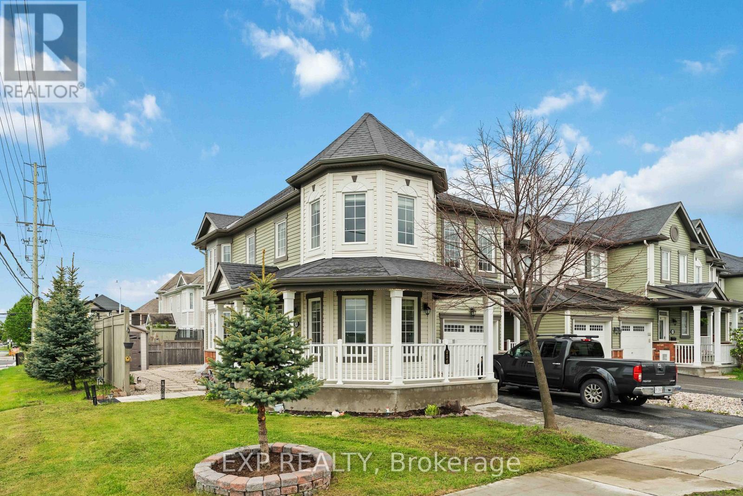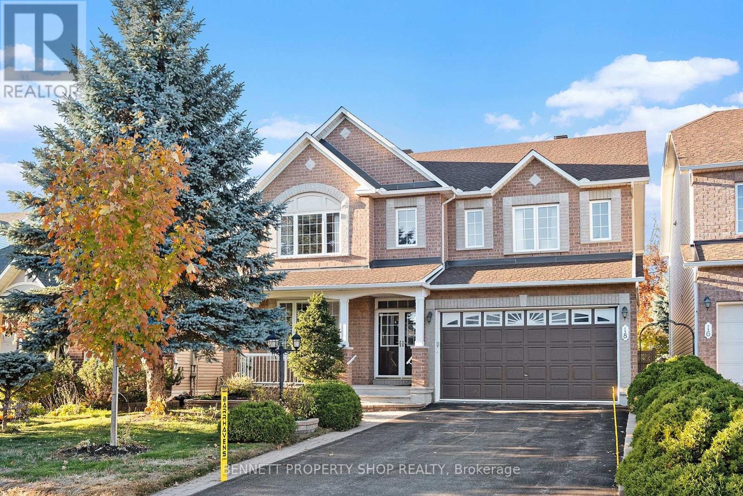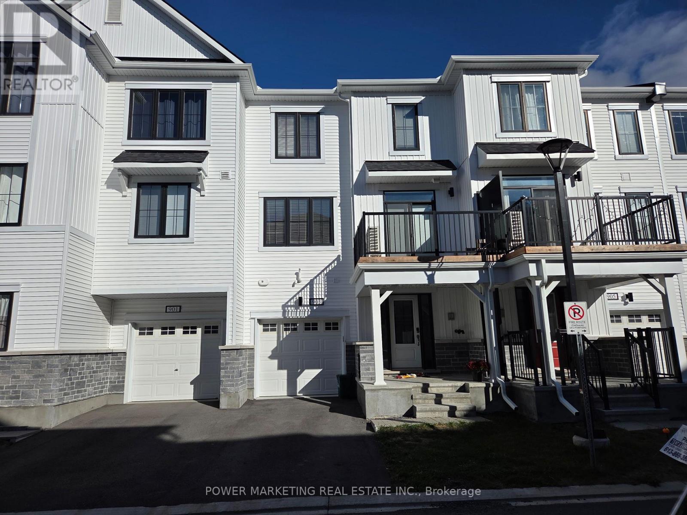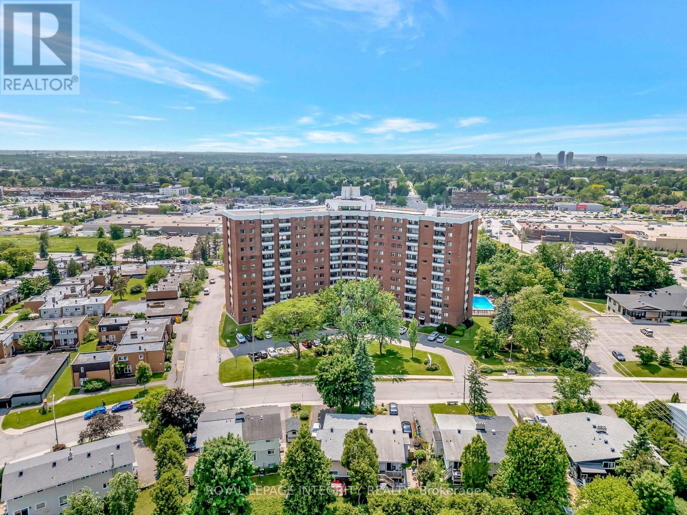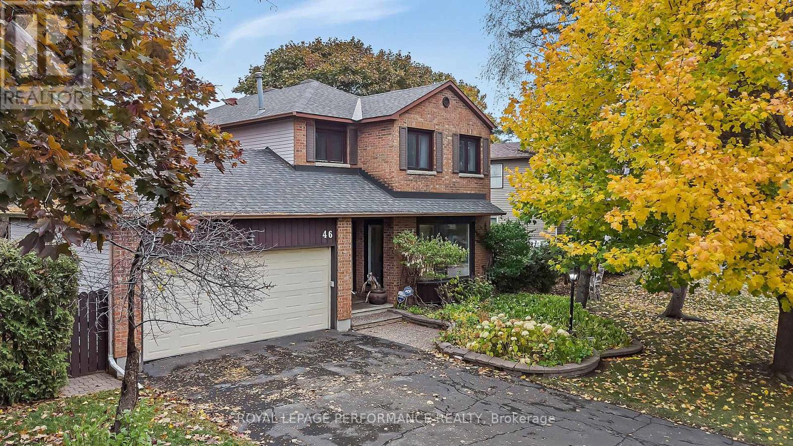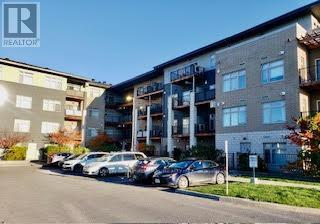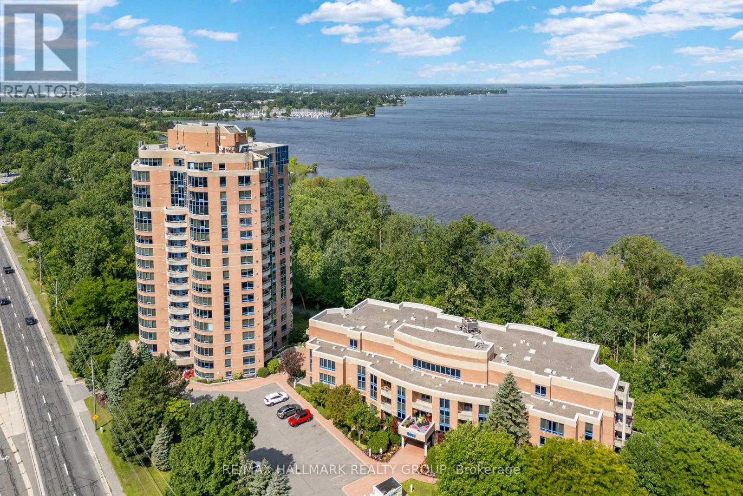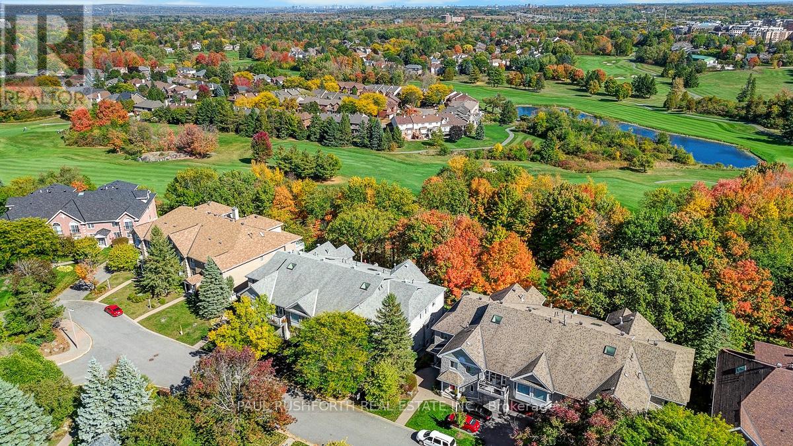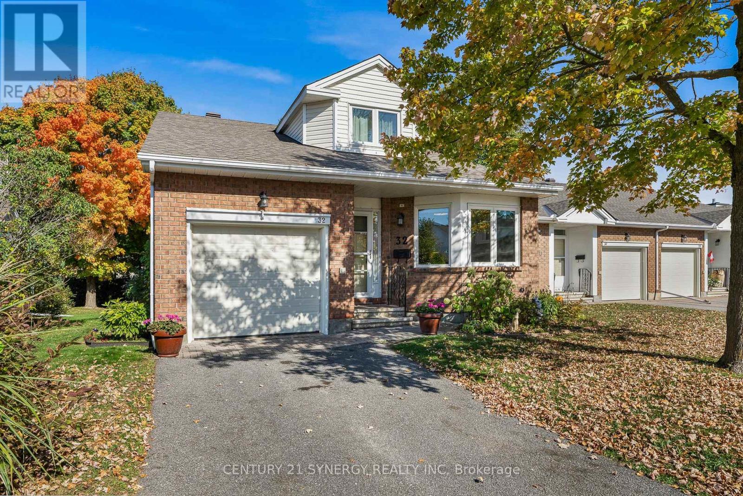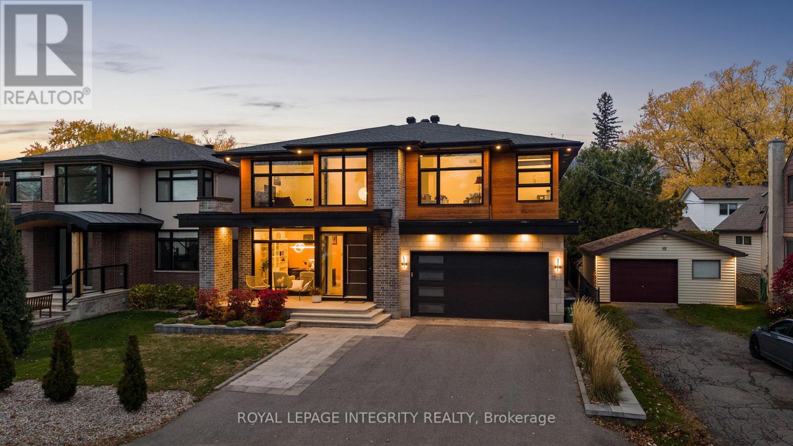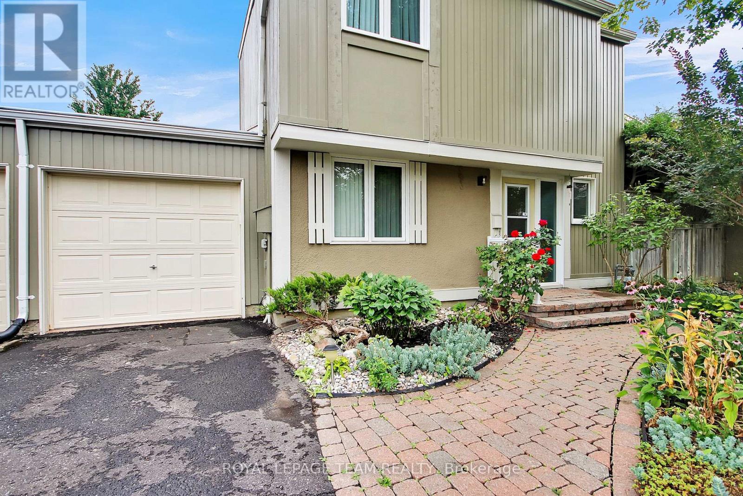- Houseful
- ON
- Ottawa
- Bell's Corner
- 137 848 Seyton Dr
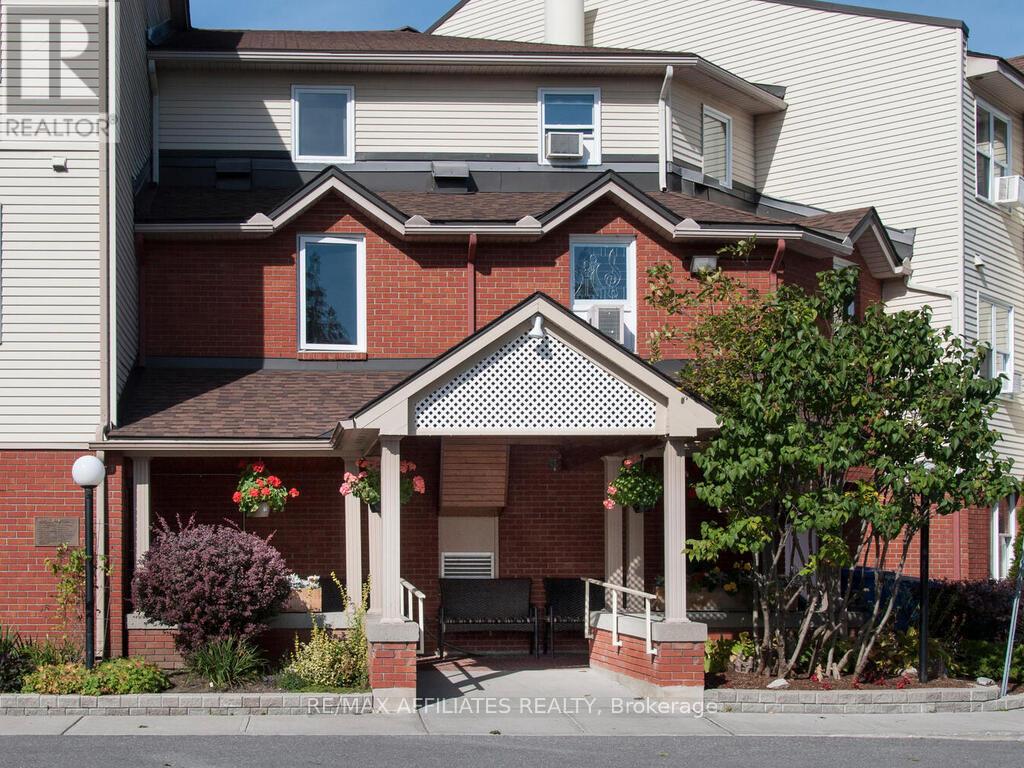
Highlights
Description
- Time on Housefulnew 5 hours
- Property typeSingle family
- Neighbourhood
- Median school Score
- Mortgage payment
Seniors Living at its Best! This wonderful 2-bedroom 1.5-bath garden apartment is bright and spacious with over 900 sq. ft. of living space on the ground floor with street level access from the unit. The kitchen opens onto a comfortable living/dining room with a lovely view and western exposure. Two good-sized bedrooms, a 4pc. bathroom and a second 2pc. bath, perfect for guests. There is an in unit storage room and in-suite laundry. Tasteful laminate flooring throughout the living spaces and the unit will be freshly painted with buyers choice of colour! This complex has been specially designed for seniors age 60+ who enjoy living independently and are looking for a comfortable lifestyle in a safe, secure environment. Harmer House is more than just a place to live, it is a community of like-minded residents who look out for each other and meet regularly for organized activities, planned outings and in-house dining. Residents can be as active as they wish or simply enjoy the privacy of their own home. One fee covers all monthly costs including heat, hydro and property taxes. Parking Spot available at an additional $50.00/month. Small pet welcome. (id:63267)
Home overview
- Heat source Electric
- Heat type Heat pump, baseboard heaters
- # parking spaces 1
- # full baths 1
- # half baths 1
- # total bathrooms 2.0
- # of above grade bedrooms 2
- Community features Pets allowed with restrictions, community centre
- Subdivision 7802 - westcliffe estates
- Lot size (acres) 0.0
- Listing # X12501854
- Property sub type Single family residence
- Status Active
- Bathroom 2.16m X 1.77m
Level: Main - 2nd bedroom 3.29m X 3.08m
Level: Main - Kitchen 3.39m X 1.95m
Level: Main - Primary bedroom 3.99m X 3.32m
Level: Main - Living room 6.74m X 4.21m
Level: Main - Bathroom 2.13m X 1m
Level: Main
- Listing source url Https://www.realtor.ca/real-estate/29059313/137-848-seyton-drive-ottawa-7802-westcliffe-estates
- Listing type identifier Idx

$270
/ Month

