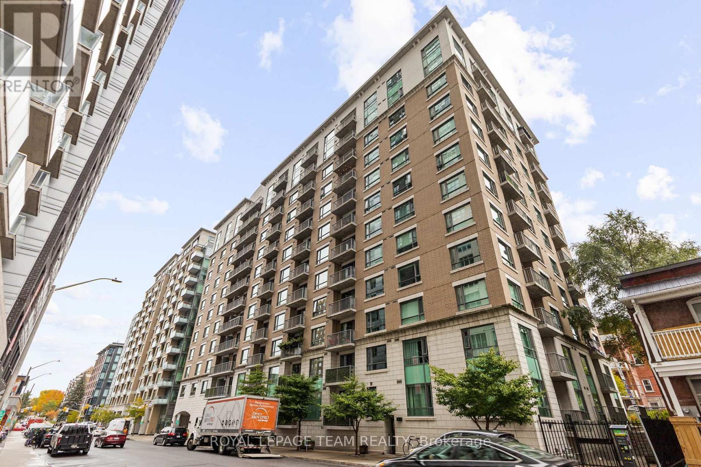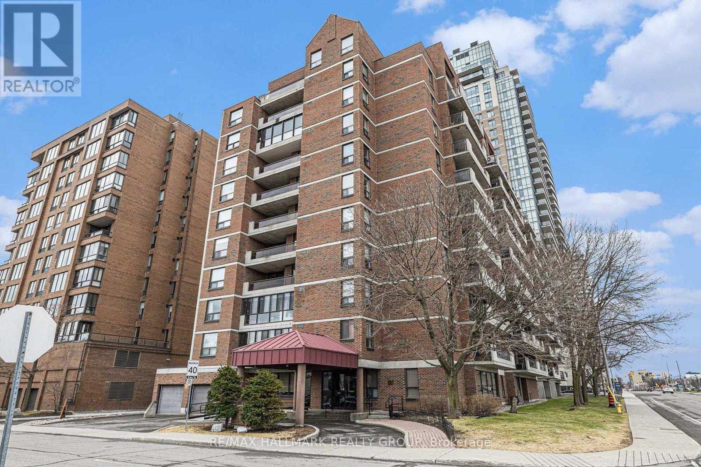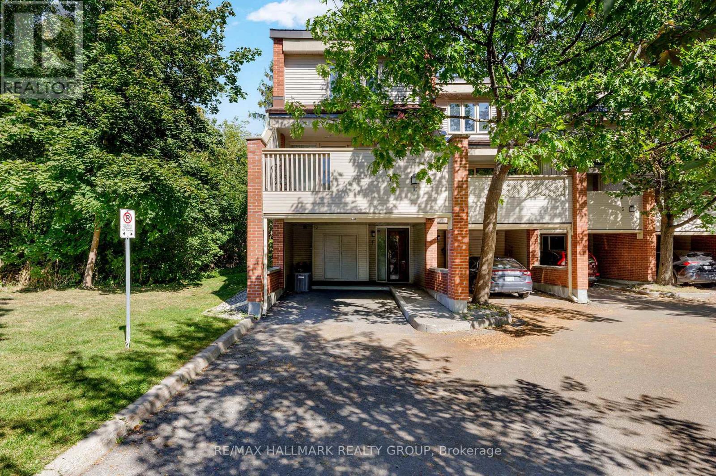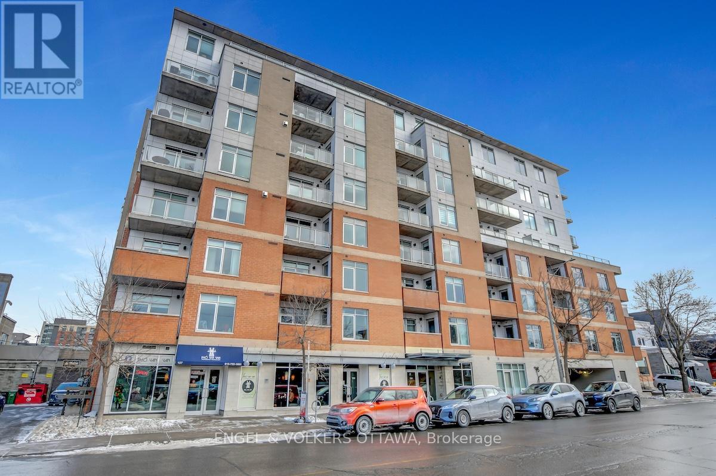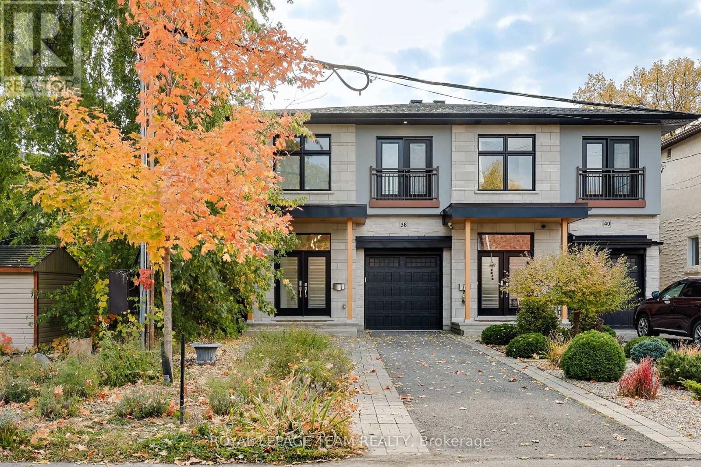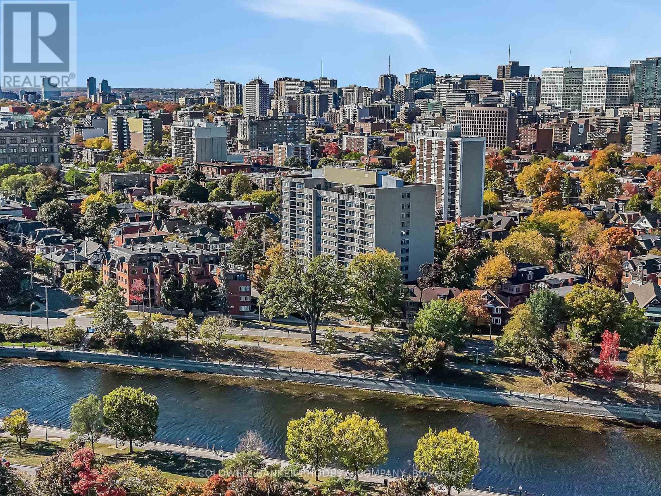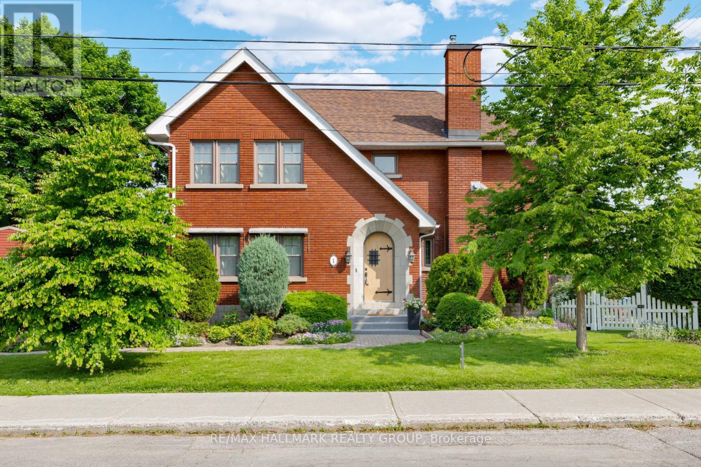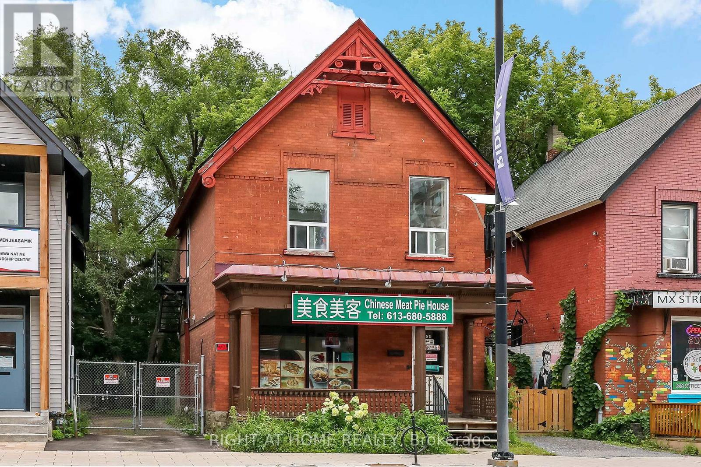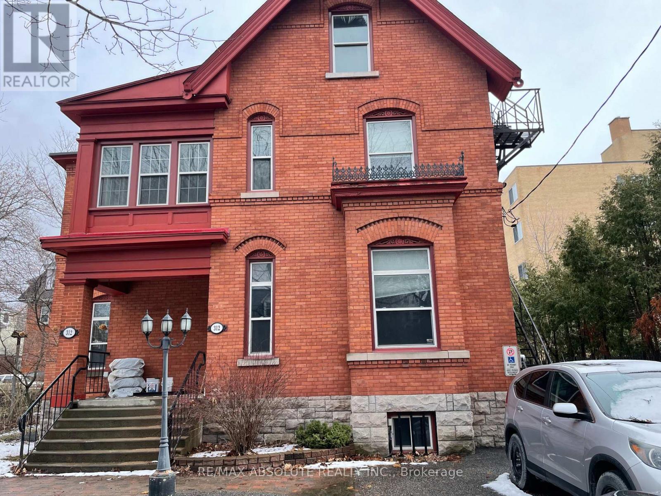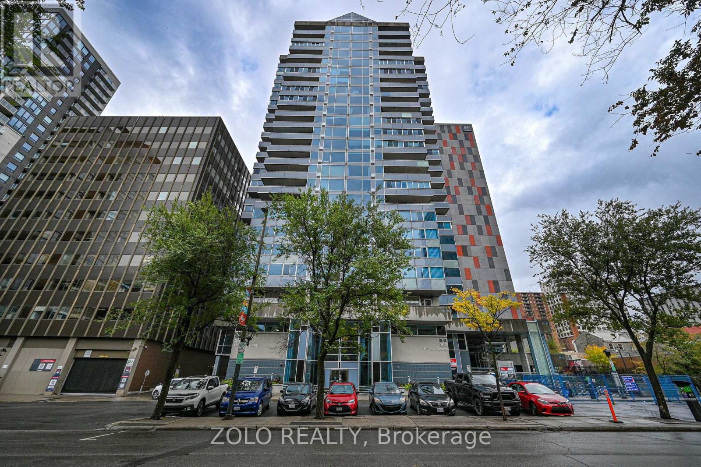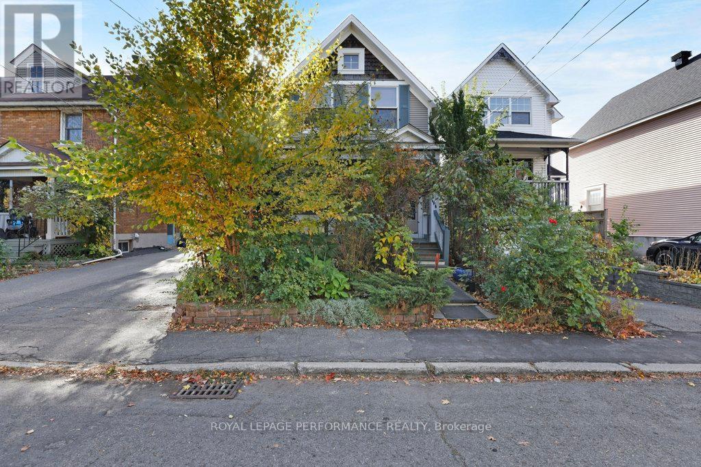- Houseful
- ON
- Ottawa
- Downtown Ottawa
- 1003 85 Bronson Ave
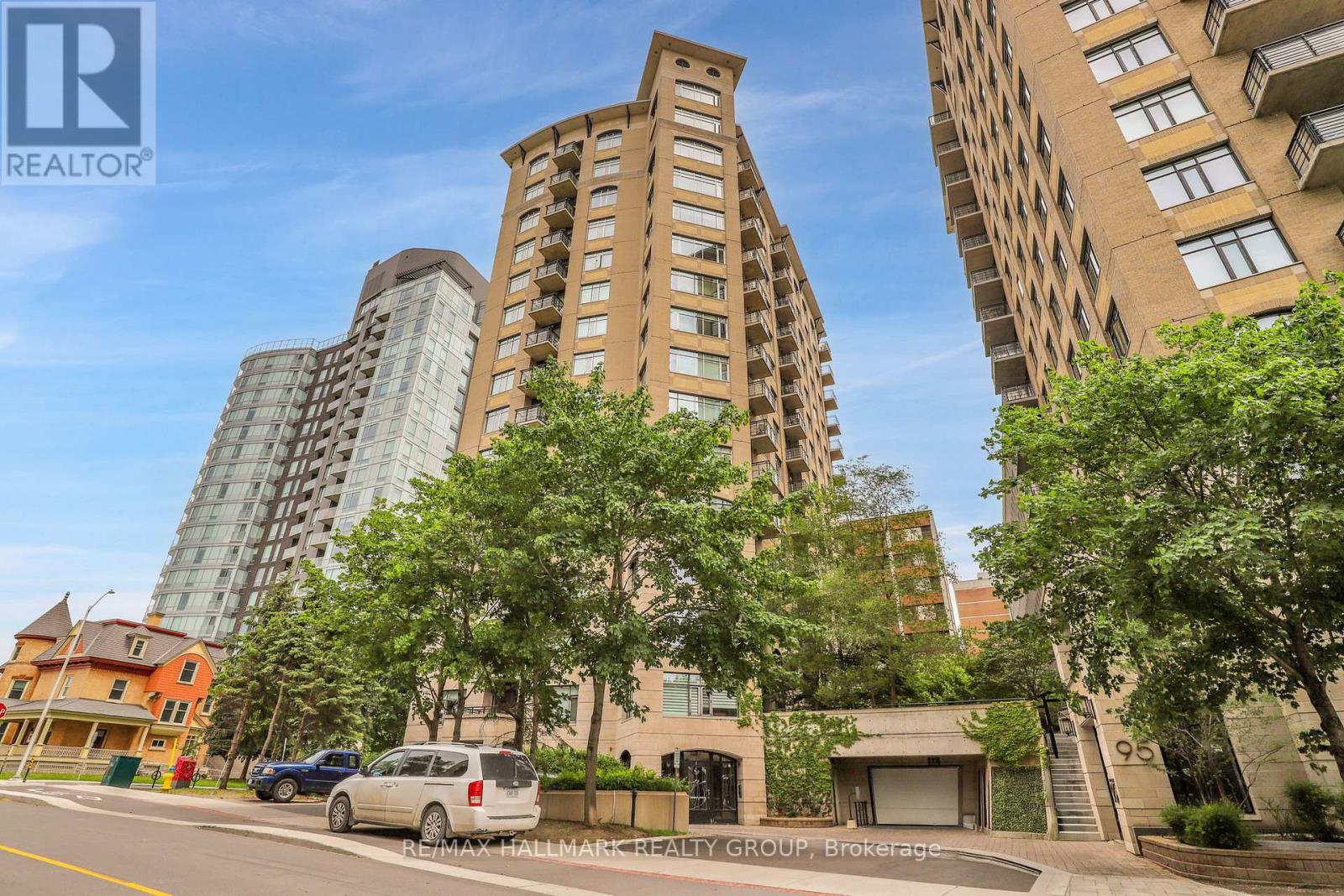
Highlights
Description
- Time on Houseful34 days
- Property typeSingle family
- Neighbourhood
- Median school Score
- Mortgage payment
Experience luxury and space in this rare 3-bedroom (or 2-bedroom plus den) unit perched high above Ottawa's vibrant Centretown with stunning north-west views of the Ottawa River and the Gatineau Hills and balconies on both the north and south sides. Designed with an open-concept layout, the home is bathed in natural light, highlighting the rich hardwood flooring and elegant finishes and is ideal for entertaining. The gourmet kitchen boasts granite countertops, stainless steel appliances, and a rare double pantry. The primary suite features a spacious 5-piece ensuite, providing a serene retreat, walk-in closet with custom built-ins and balcony. The versatile layout makes for an ideal work from home space. Additional conveniences include in-unit laundry, two storage lockers combined, two underground parking spaces (with potential for third spot not included). Building amenities include the peaceful Gardens, gym, party room and underground guest parking. Steps to the Ottawa River Parkway walking and biking paths, Lyon Street O-train, Lebreton Flats and the new library as well as all Centretown has to offer. Vacant, quick closing available. Parking PB 33 & 34. Locker PB 13 & 14. (id:63267)
Home overview
- Cooling Central air conditioning
- Heat source Natural gas
- Heat type Forced air
- # parking spaces 2
- Has garage (y/n) Yes
- # full baths 2
- # total bathrooms 2.0
- # of above grade bedrooms 3
- Flooring Hardwood
- Community features Pet restrictions, community centre
- Subdivision 4101 - ottawa centre
- View River view
- Directions 1403612
- Lot size (acres) 0.0
- Listing # X12407879
- Property sub type Single family residence
- Status Active
- Storage 3.37m X 1.73m
Level: Lower - Living room 5.67m X 5.35m
Level: Main - Bathroom 4.96m X 3.4m
Level: Main - Bathroom Measurements not available
Level: Main - Laundry Measurements not available
Level: Main - Kitchen 3.19m X 5.49m
Level: Main - Primary bedroom 6.21m X 3.45m
Level: Main - 3rd bedroom 3.98m X 3.07m
Level: Main - Other 4.9m X 2m
Level: Main - Dining room 5.35m X 3.77m
Level: Main - 2nd bedroom 4.4m X 3.49m
Level: Main
- Listing source url Https://www.realtor.ca/real-estate/28872071/1003-85-bronson-avenue-ottawa-4101-ottawa-centre
- Listing type identifier Idx

$-1,675
/ Month

