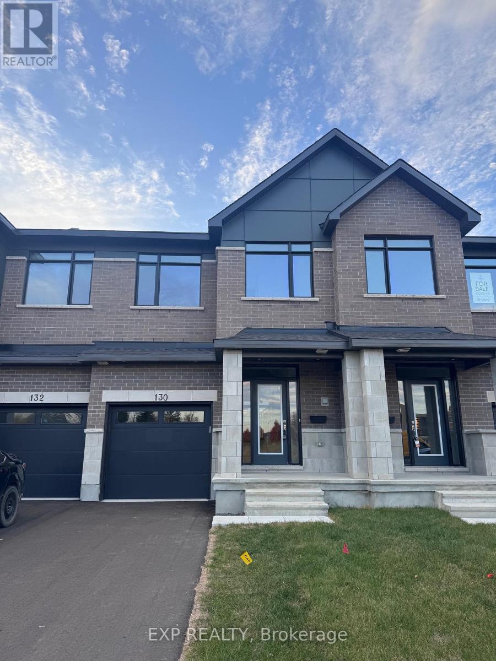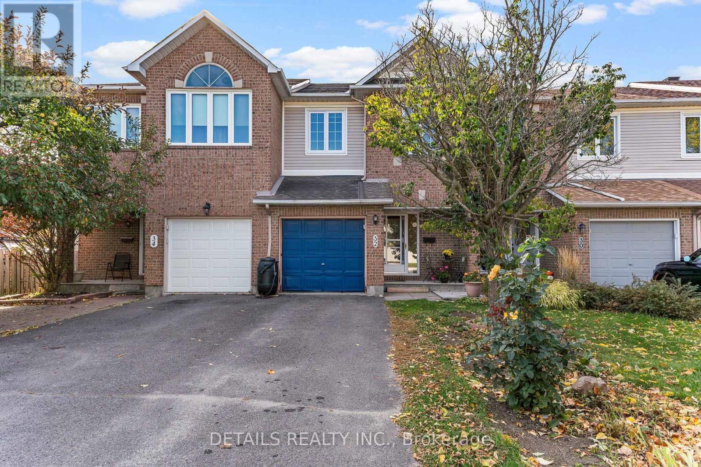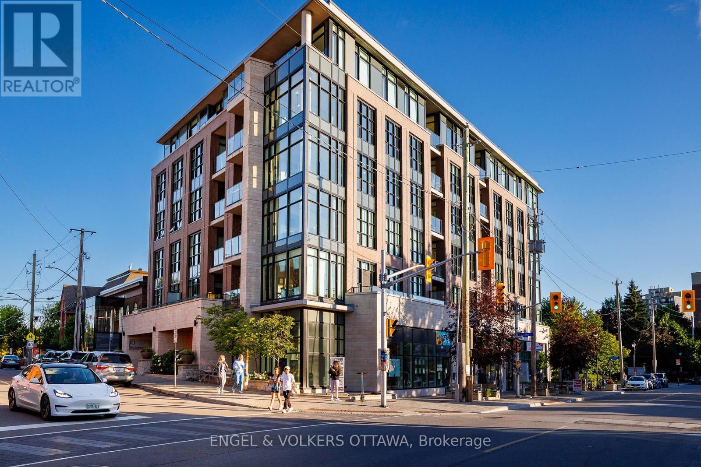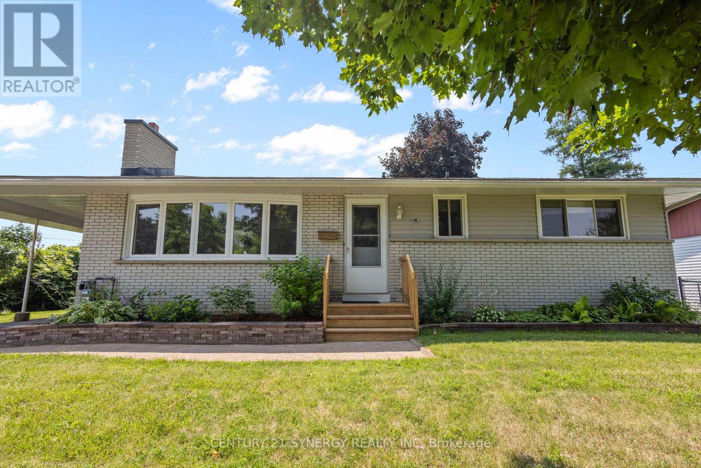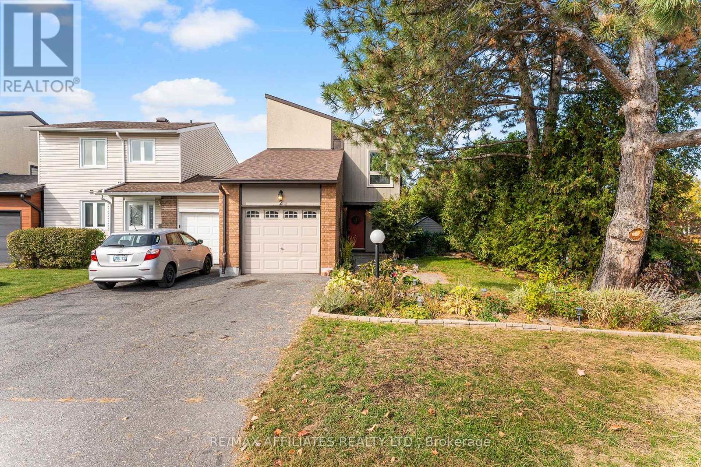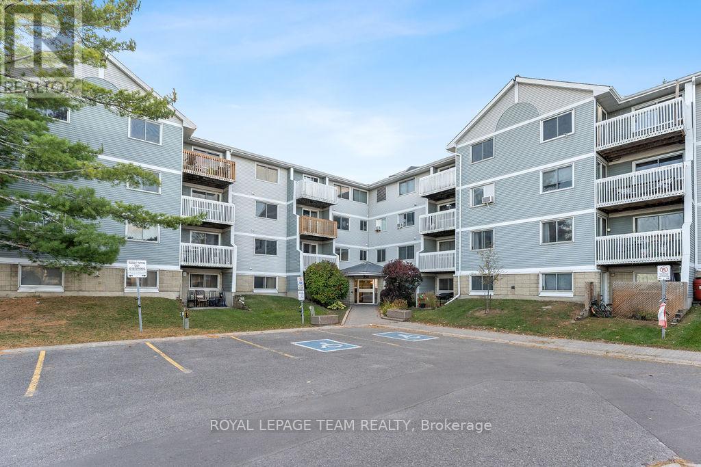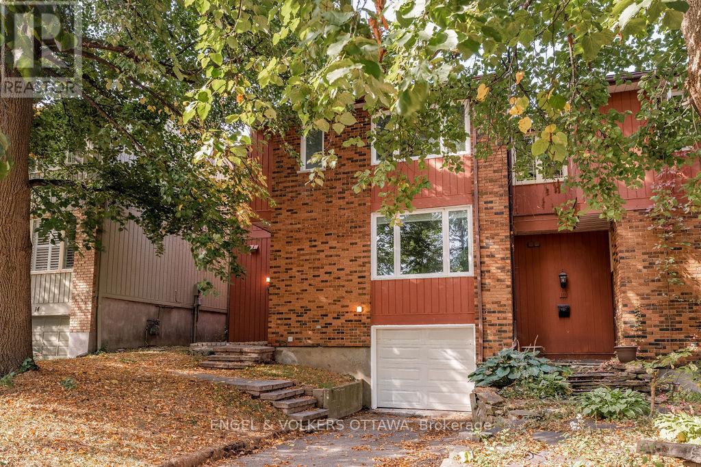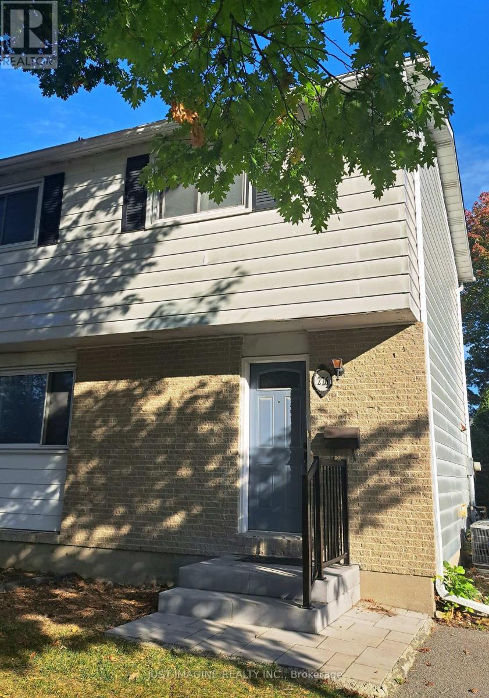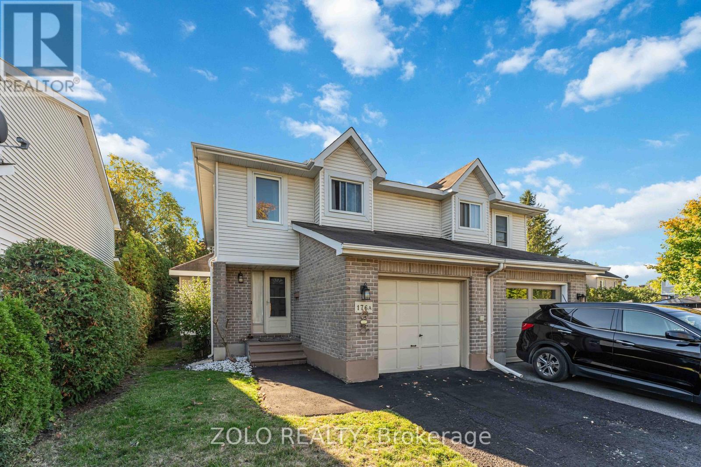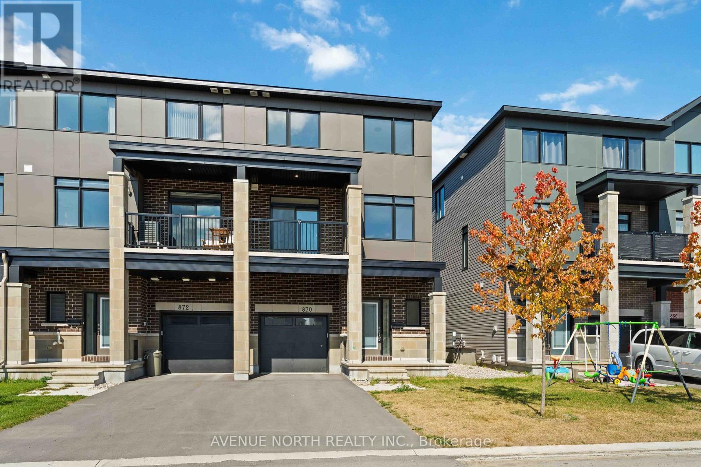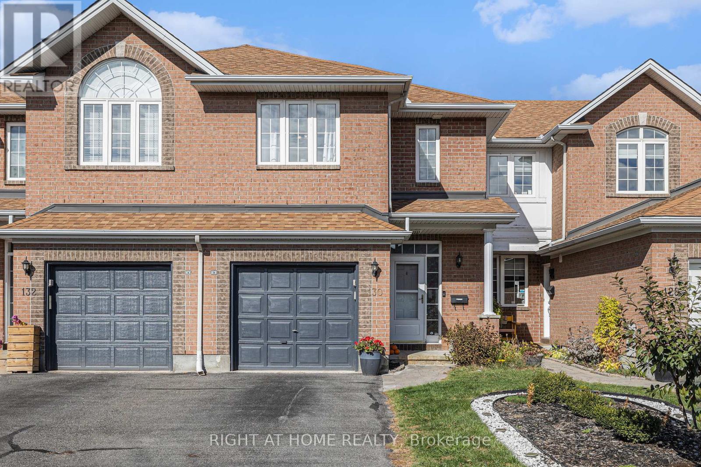- Houseful
- ON
- Ottawa
- Leslie Park
- 85 Monterey Dr
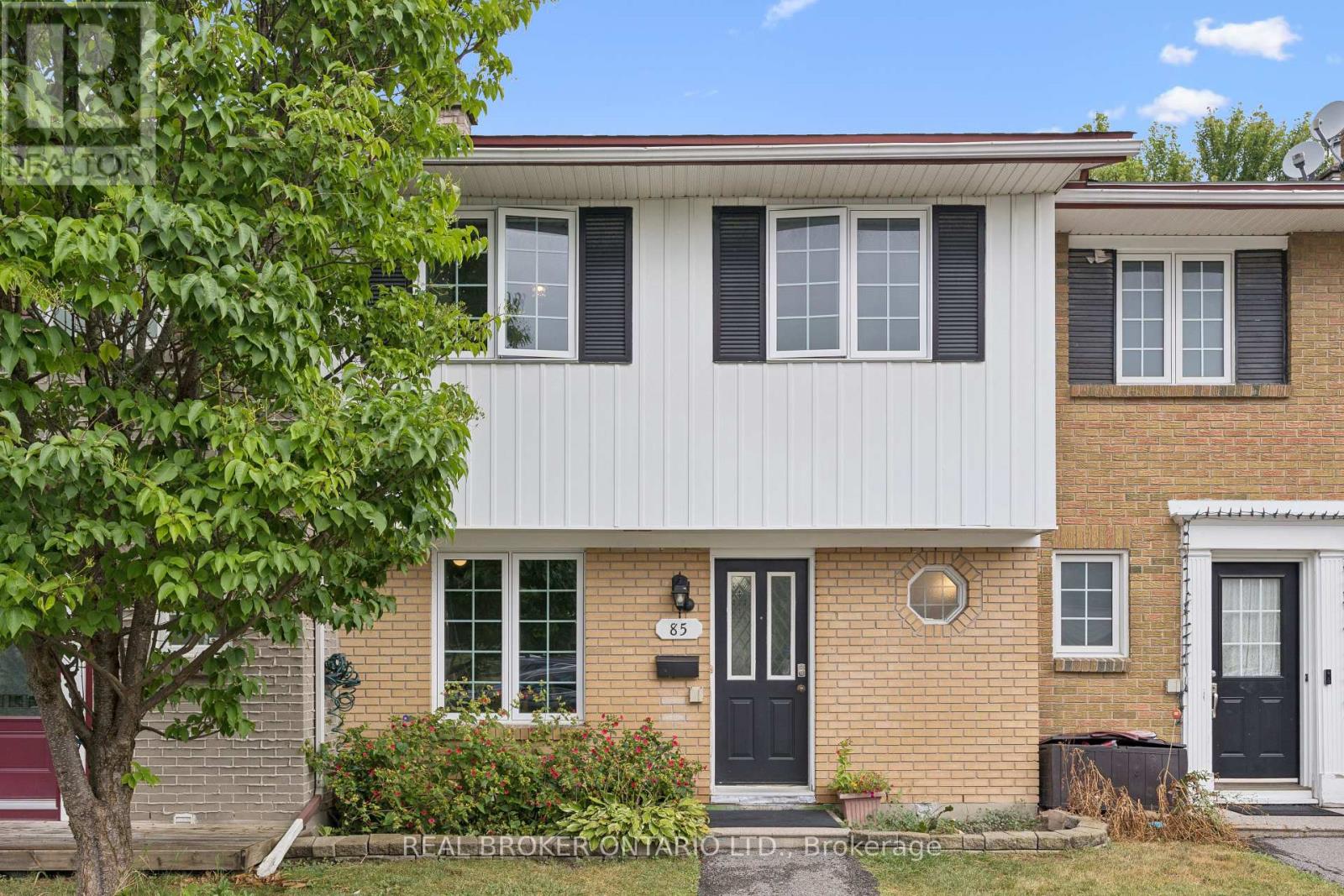
Highlights
Description
- Time on Housefulnew 5 days
- Property typeSingle family
- Neighbourhood
- Median school Score
- Mortgage payment
Welcome to 85 Monterey Drive in the mature and family-friendly Leslie Park community of Nepean. This charming three-bedroom, two-bathroom townhouse is full of curb appeal, featuring classic black shutters and a welcoming entryway. Inside, the tiled foyer leads to hardwood floors throughout the main level. The spacious living and dining room offers an open-concept feel, perfect for family gatherings. The kitchen showcases rich dark cabinetry, and a convenient powder room completes the main floor. Upstairs, you'll find three generously sized bedrooms and a stunningly updated full bathroom with a double vanity and oversized walk-in glass shower. The fully finished basement provides a large rec room ideal for kids, a home office, or movie nights. Step outside to a fully fenced backyard, perfect for pets and kids. Located close to schools, public transit, parks, and major amenities including the Queensway Carleton Hospital and IKEA, with an easy commute downtown. A wonderful opportunity for first-time buyers or growing families! (id:63267)
Home overview
- Cooling Central air conditioning
- Heat source Natural gas
- Heat type Forced air
- Sewer/ septic Sanitary sewer
- # total stories 2
- # parking spaces 1
- # full baths 1
- # half baths 1
- # total bathrooms 2.0
- # of above grade bedrooms 3
- Subdivision 7601 - leslie park
- Lot size (acres) 0.0
- Listing # X12461501
- Property sub type Single family residence
- Status Active
- Primary bedroom 4.34m X 3.12m
Level: 2nd - Bedroom 3.35m X 2.64m
Level: 2nd - Bedroom 4.19m X 3.12m
Level: 2nd - Recreational room / games room 5.5778m X 4.1148m
Level: Basement - Kitchen 3.47m X 3.12m
Level: Main - Dining room 4.19m X 2.26m
Level: Main - Living room 5.86m X 3.55m
Level: Main
- Listing source url Https://www.realtor.ca/real-estate/28987498/85-monterey-drive-ottawa-7601-leslie-park
- Listing type identifier Idx

$-1,333
/ Month

