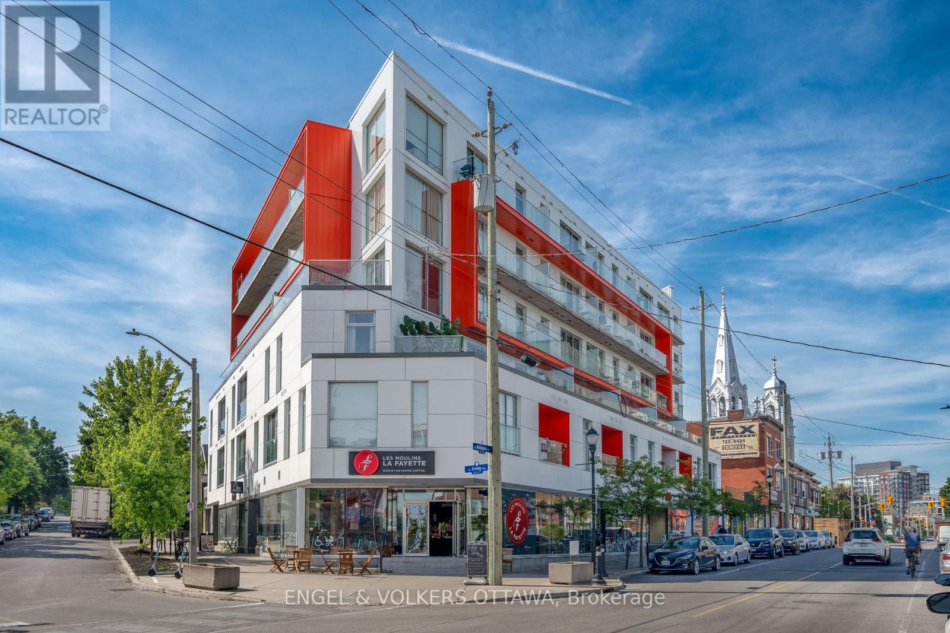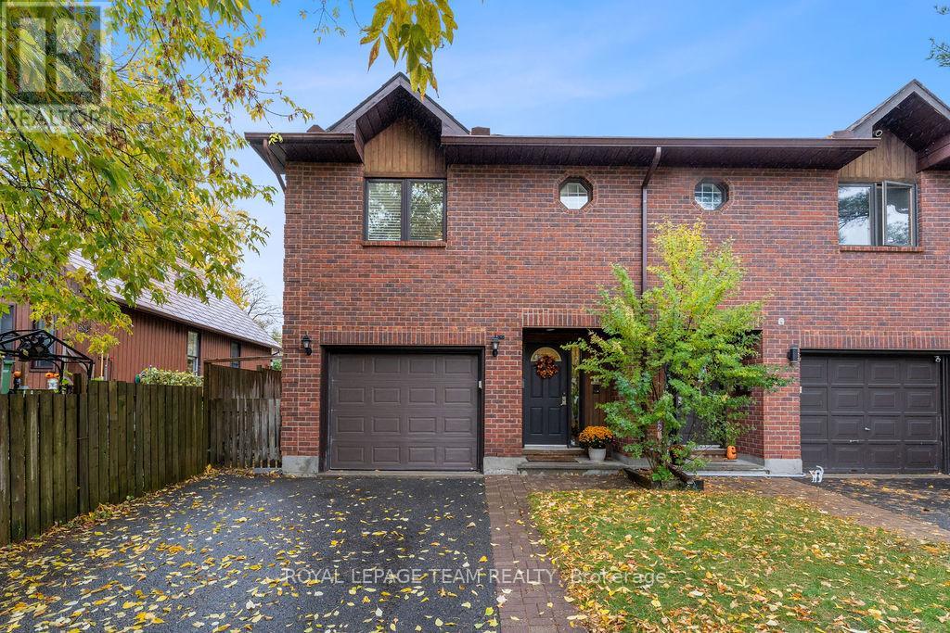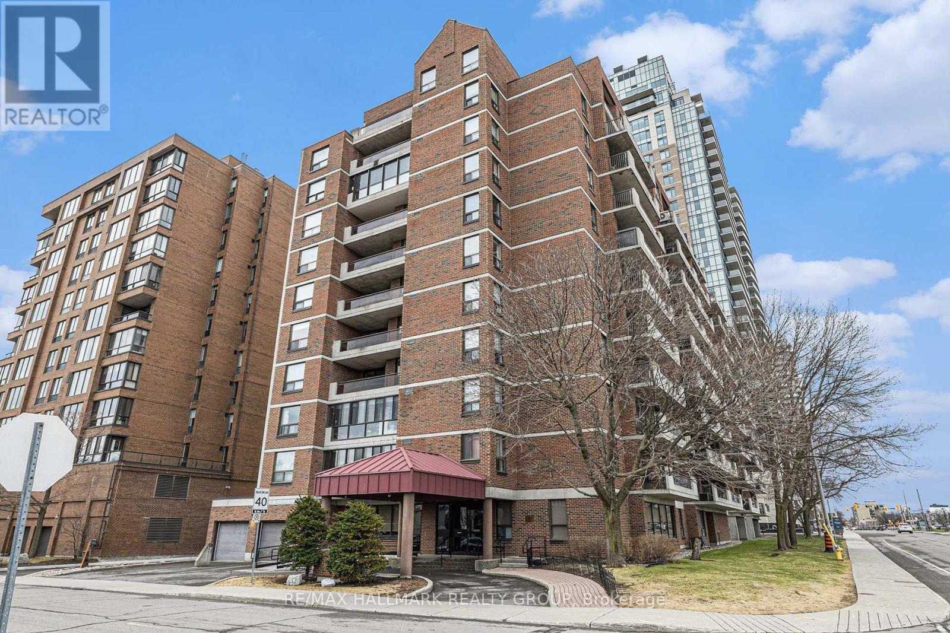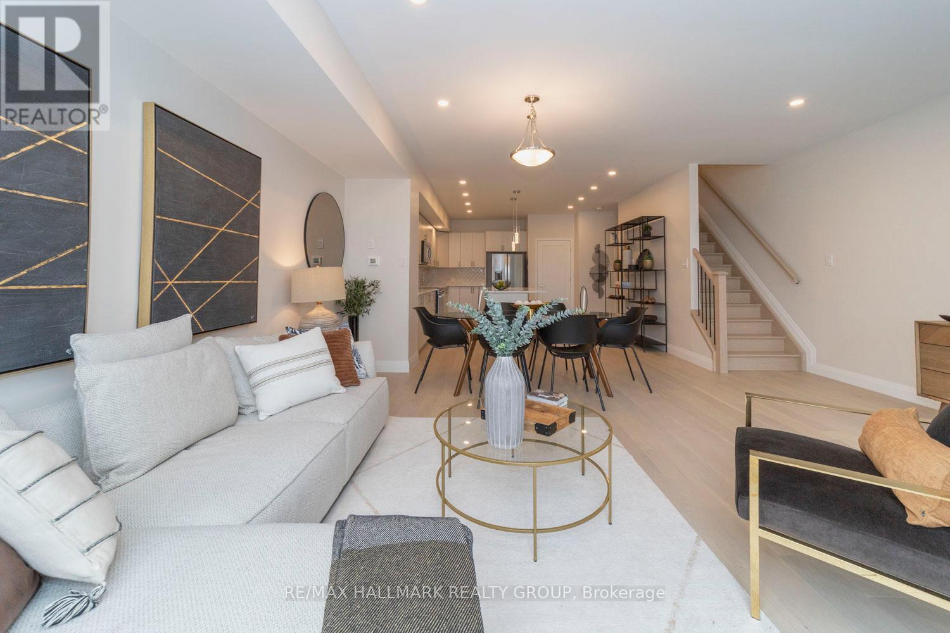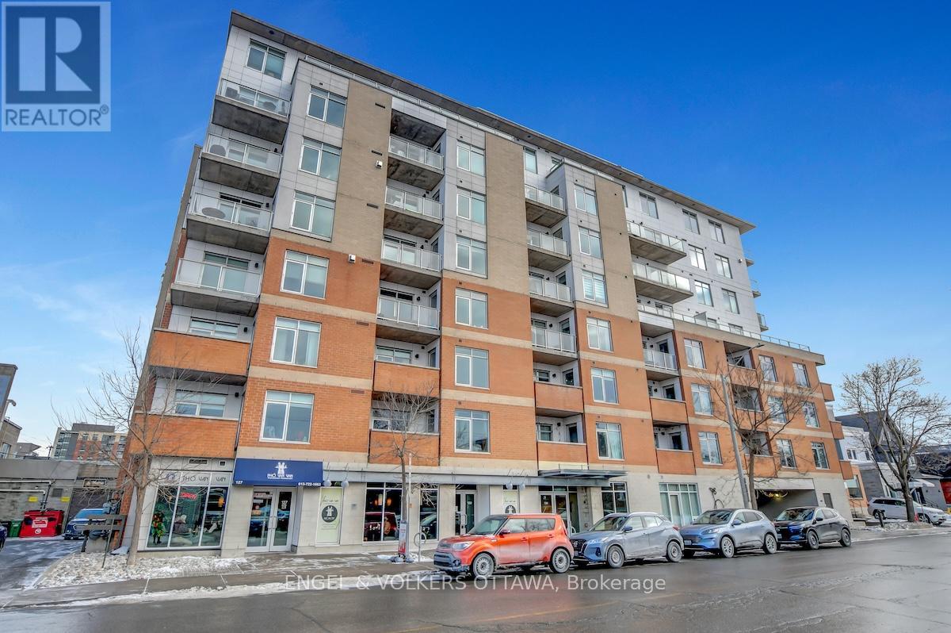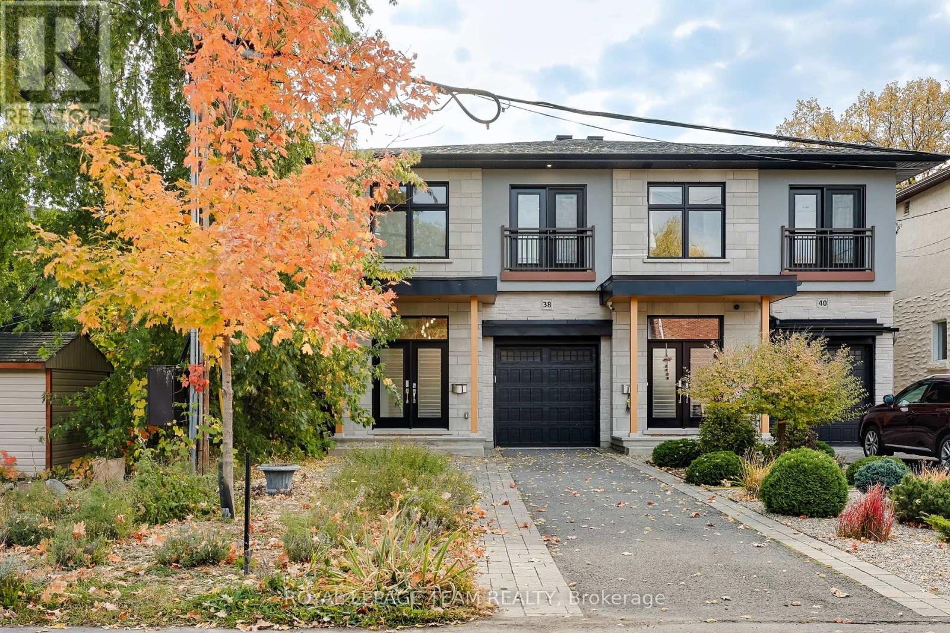- Houseful
- ON
- Ottawa
- Centrepointe
- 85 Thornbury Cres
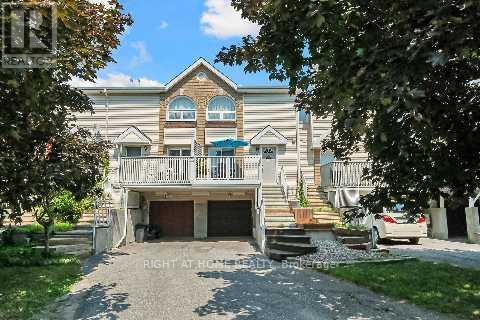
Highlights
Description
- Time on Houseful83 days
- Property typeSingle family
- Neighbourhood
- Median school Score
- Mortgage payment
Well-Maintained FRESHLY painted FREEHOLD Townhome Ideal for Families or Investors! This spacious and versatile townhome offers exceptional value in a prime location just a short walk to Algonquin College, surrounded by parks, schools, trails, shopping, and recreation. Nearby transit, easy access to the 416, direct routes into downtown, and LRT station nearby making it perfect for growing families. Main floor offers open concept living, dining room & kitchen that features quartz countertops, stainless appliances and sliders to the composite deck. 3 bedrooms upstairs, with a cheater ensuite from the main bath to the primary bedroom that features a roman tub and separate shower. Fully finished lower level with income potential has new vinyl flooring, complete with a private entrance, 3pc bathroom, and kitchenette ideal for extended family or student. Generous parking with a garage, carport, and 2 additional spaces in the laneway. This home offers flexible living options and excellent convenience in a desirable neighborhood. Dont miss out book your viewing today! (id:63267)
Home overview
- Cooling Central air conditioning
- Heat source Natural gas
- Heat type Forced air
- Sewer/ septic Sanitary sewer
- # total stories 3
- # parking spaces 4
- Has garage (y/n) Yes
- # full baths 2
- # half baths 1
- # total bathrooms 3.0
- # of above grade bedrooms 3
- Subdivision 7607 - centrepointe
- Lot size (acres) 0.0
- Listing # X12314354
- Property sub type Single family residence
- Status Active
- 2nd bedroom 3.65m X 2.43m
Level: 2nd - Primary bedroom 5.02m X 3.96m
Level: 2nd - 3rd bedroom 3.04m X 2.43m
Level: 2nd - Kitchen 2.18m X 2.03m
Level: Lower - Other 2.97m X 2.76m
Level: Lower - Living room 6.85m X 4.92m
Level: Main - Kitchen 3.96m X 2.74m
Level: Main - Foyer 1.93m X 1.39m
Level: Main - Dining room 2.76m X 1.93m
Level: Main
- Listing source url Https://www.realtor.ca/real-estate/28668515/85-thornbury-crescent-ottawa-7607-centrepointe
- Listing type identifier Idx

$-1,733
/ Month



