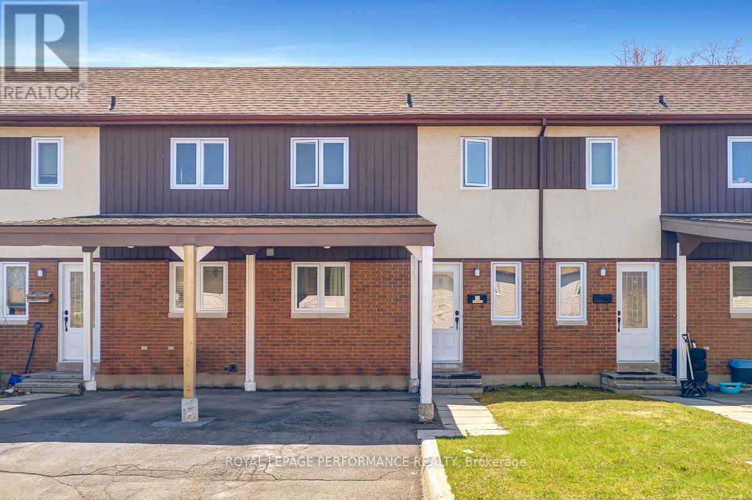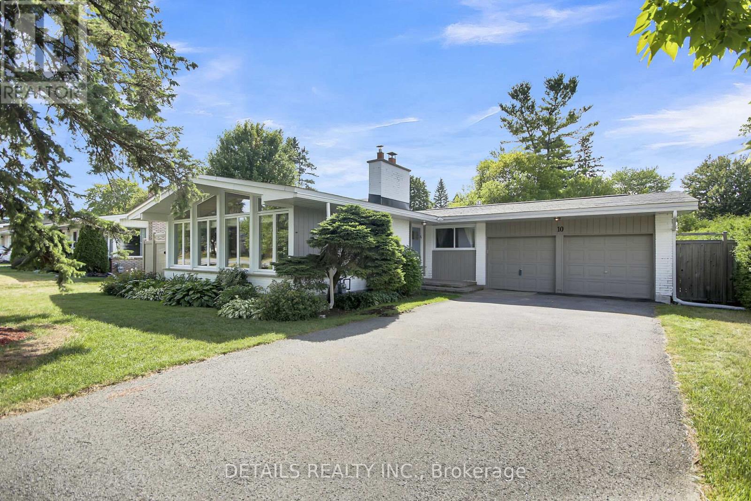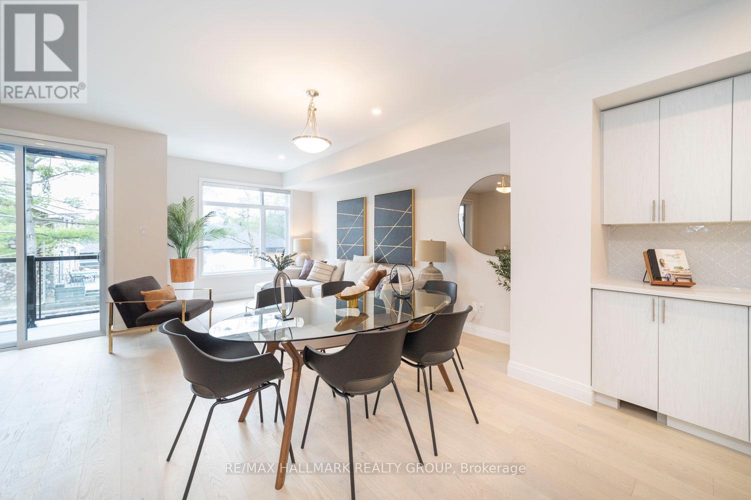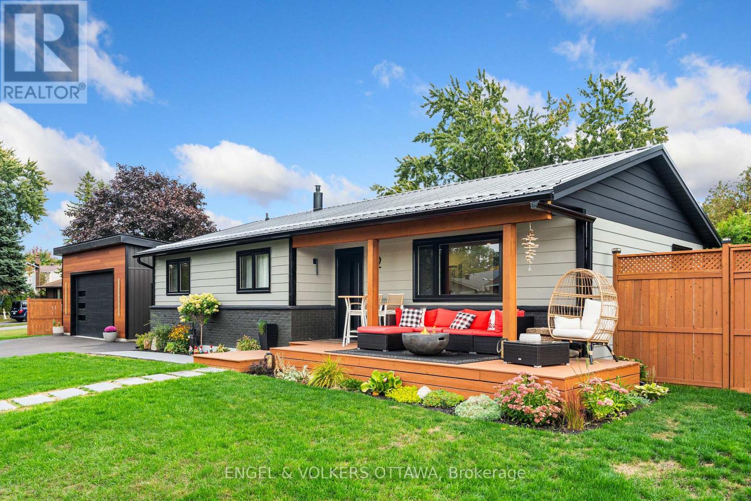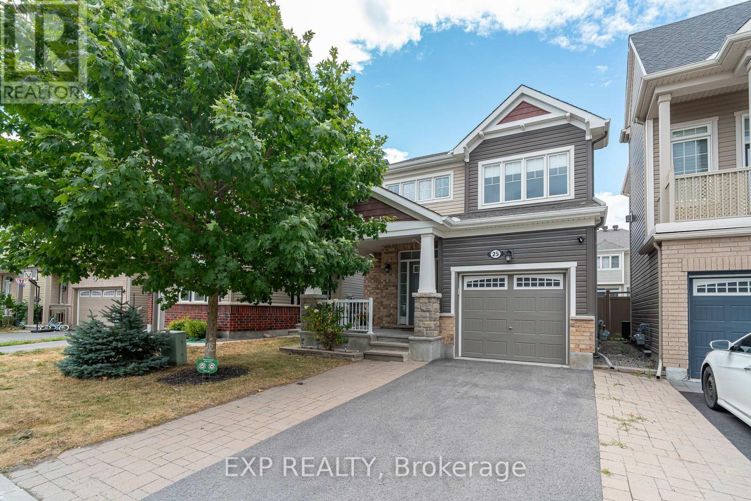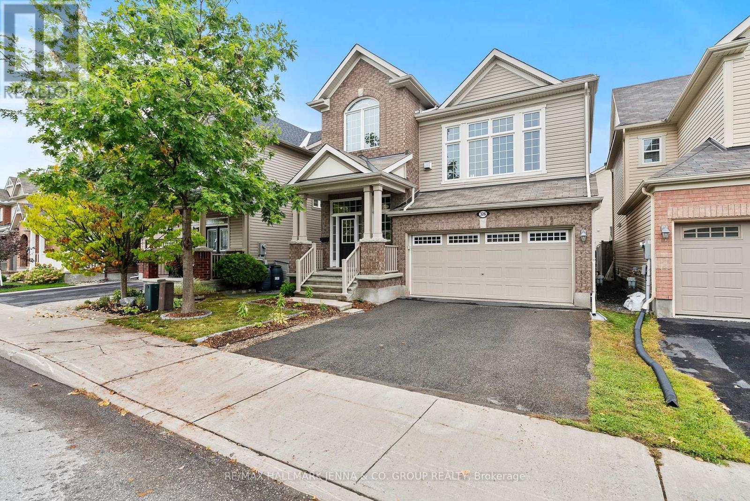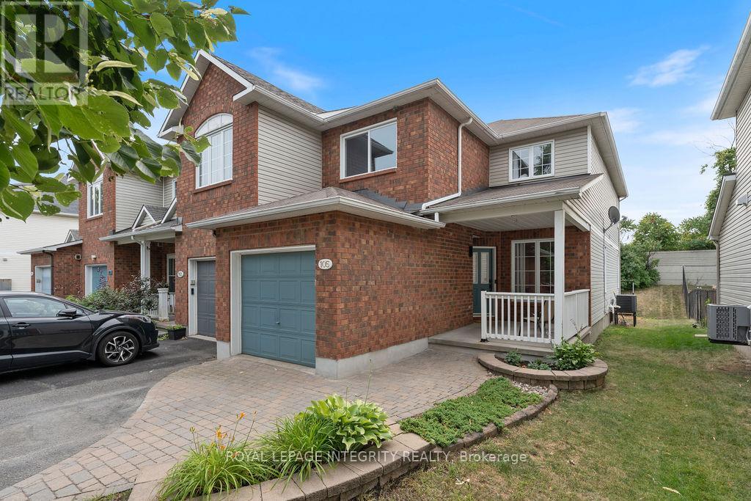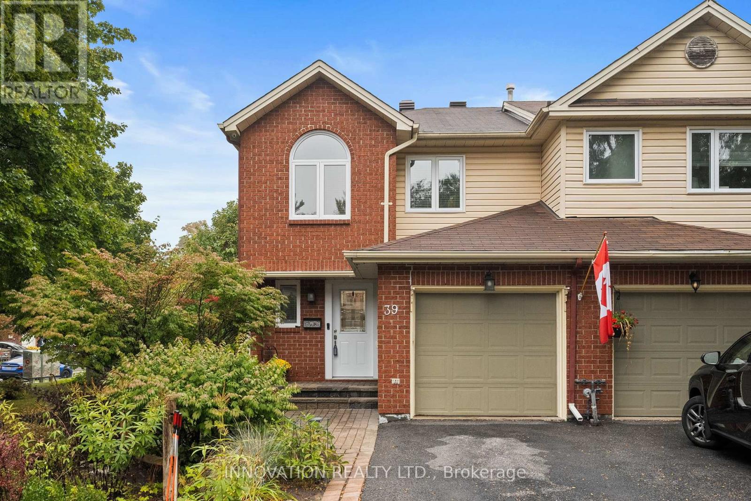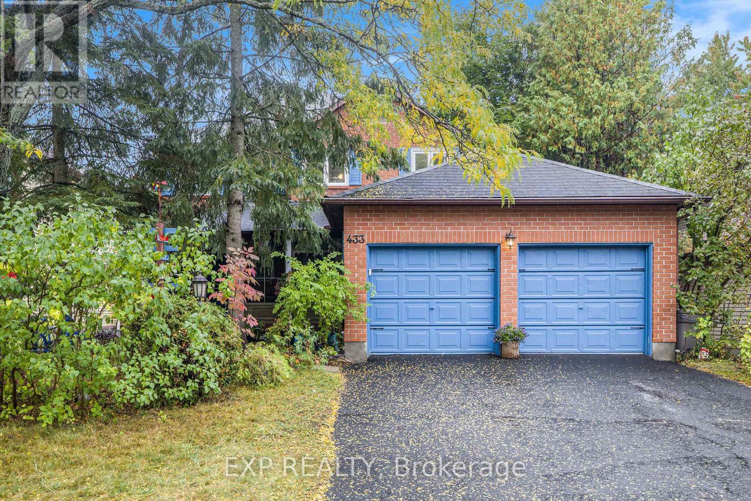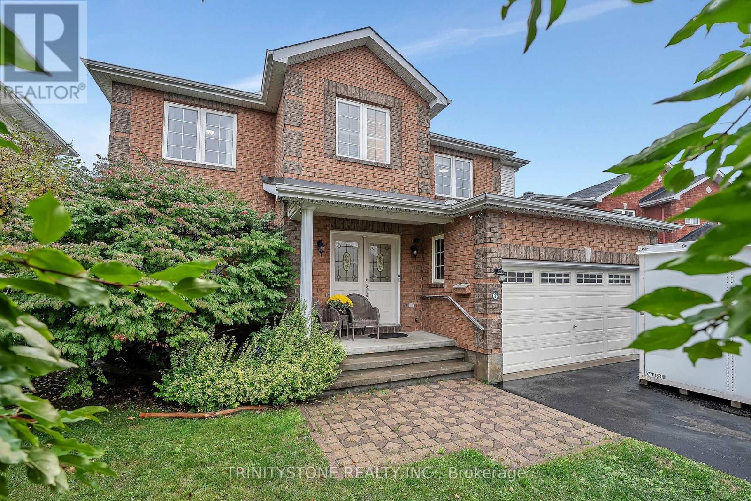- Houseful
- ON
- Ottawa
- Bridlewood
- 86 Furlong Cres
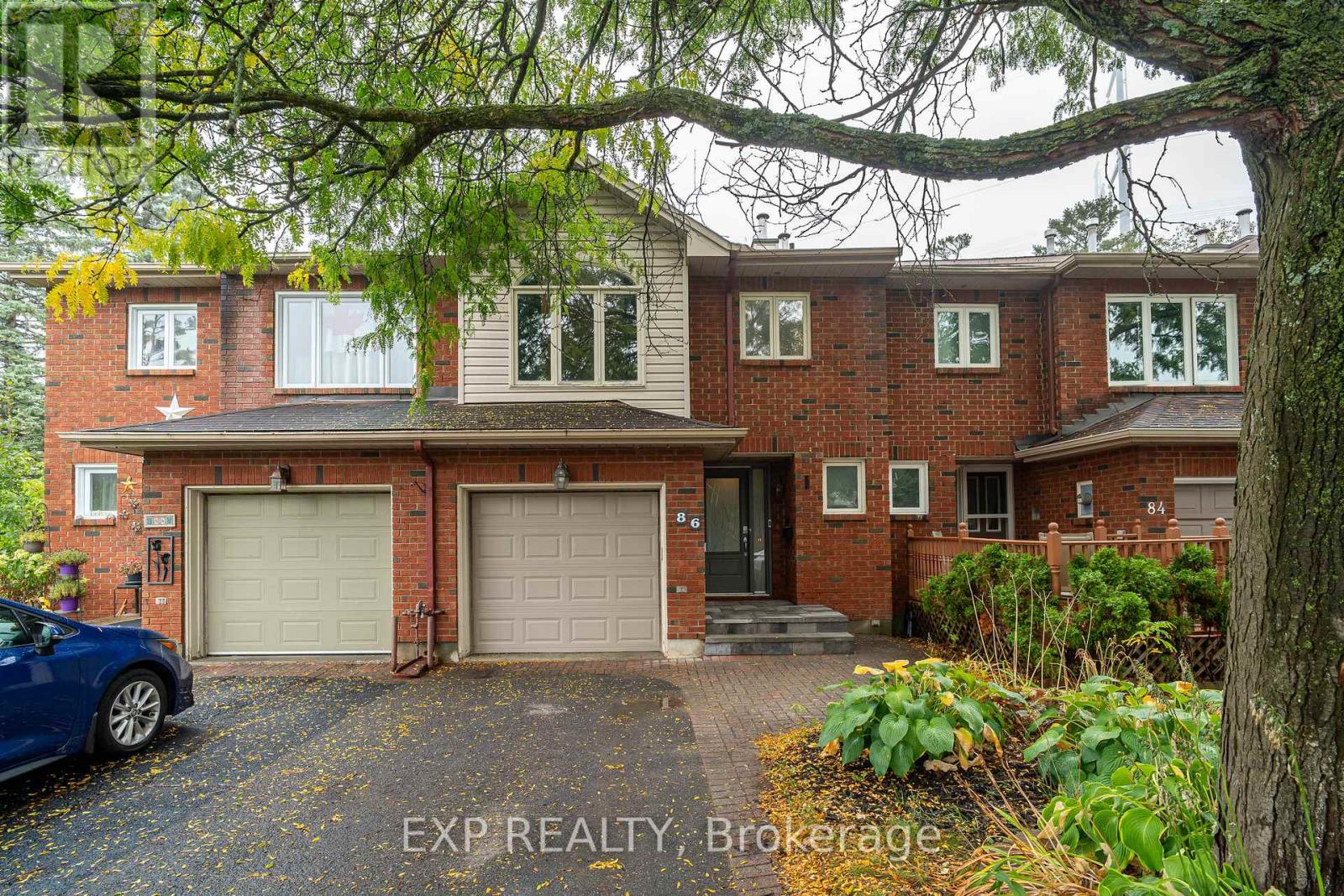
Highlights
Description
- Time on Housefulnew 1 hour
- Property typeSingle family
- Neighbourhood
- Median school Score
- Mortgage payment
This beautifully maintained Urbandale townhome backs onto mature greenspace, offering privacy and serene views with no rear neighbor's. The front steps have been recently refreshed with new stonework and professional repointing, adding to the homes curb appeal. Inside, the spacious primary bedroom features a full ensuite and walk-in closet, while two additional bedrooms are thoughtfully separated by a few steps for added privacy. The finished basement provides the perfect space for movie nights or a children's playroom. Ideally located in popular Bridlewood, you'll enjoy easy access to transit, shopping, eateries, schools, and scenic walking paths. This inviting home combines comfort, updates, and a fantastic location ready for you to move in and enjoy. (id:63267)
Home overview
- Cooling Central air conditioning
- Heat source Natural gas
- Heat type Forced air
- Sewer/ septic Sanitary sewer
- # total stories 2
- # parking spaces 4
- Has garage (y/n) Yes
- # full baths 2
- # half baths 1
- # total bathrooms 3.0
- # of above grade bedrooms 3
- Subdivision 9004 - kanata - bridlewood
- Directions 2216034
- Lot size (acres) 0.0
- Listing # X12426628
- Property sub type Single family residence
- Status Active
- Bedroom 4.5m X 3.2m
Level: 2nd - Bathroom 2.1m X 2.6m
Level: 2nd - Bedroom 3.9m X 2.7m
Level: 2nd - Utility 2.8m X 4.9m
Level: Basement - Family room 5m X 6.1m
Level: Basement - Primary bedroom 5.2m X 3.5m
Level: Main - Dining room 2.9m X 5m
Level: Main - Living room 4.8m X 3.3m
Level: Main - Bathroom 1.6m X 2.5m
Level: Main - Bathroom 2.4m X 1m
Level: Main - Kitchen 5.3m X 2.6m
Level: Main - Foyer 3.7m X 1.9m
Level: Main
- Listing source url Https://www.realtor.ca/real-estate/28912734/86-furlong-crescent-ottawa-9004-kanata-bridlewood
- Listing type identifier Idx

$-1,586
/ Month

