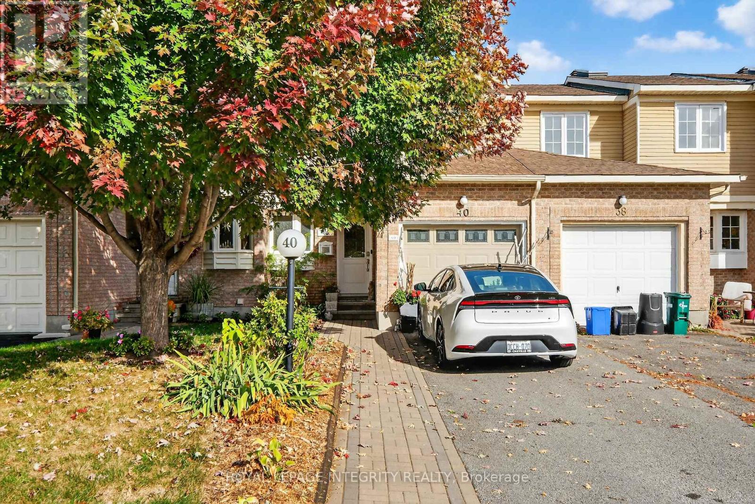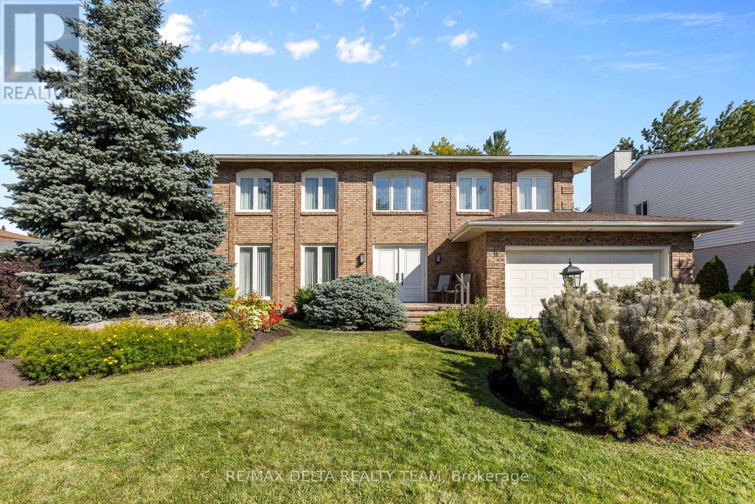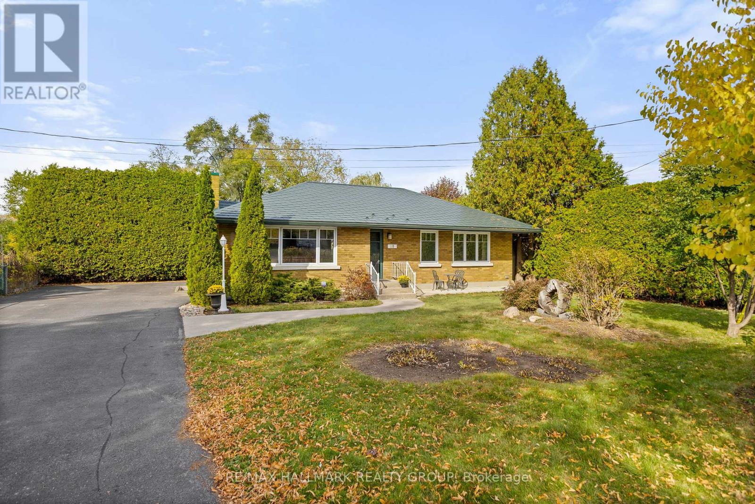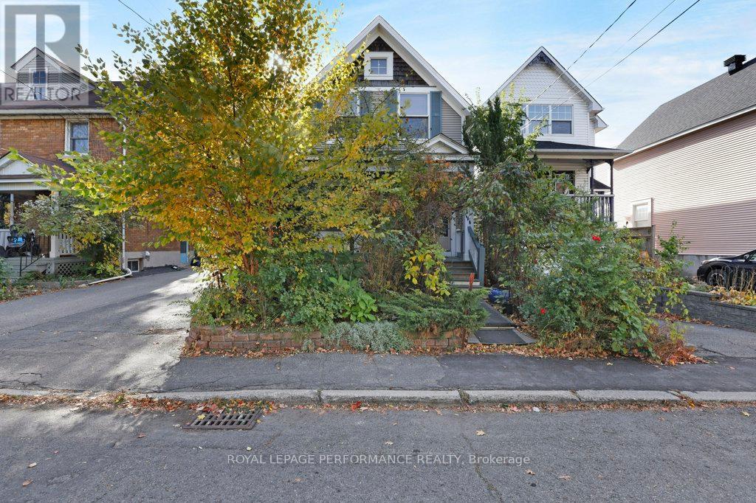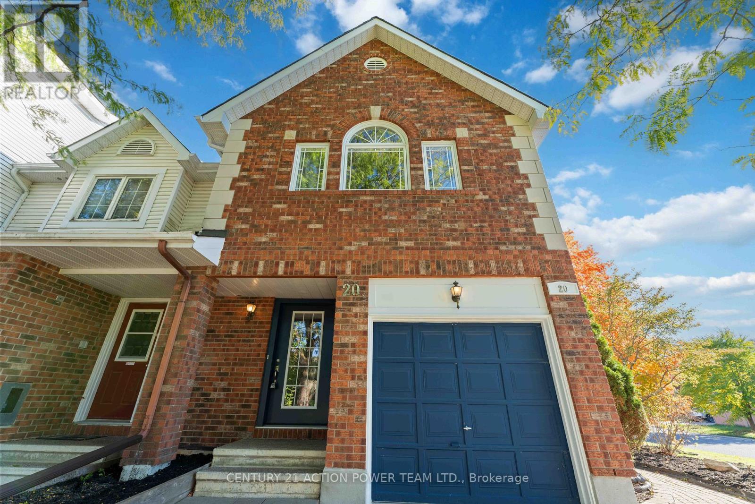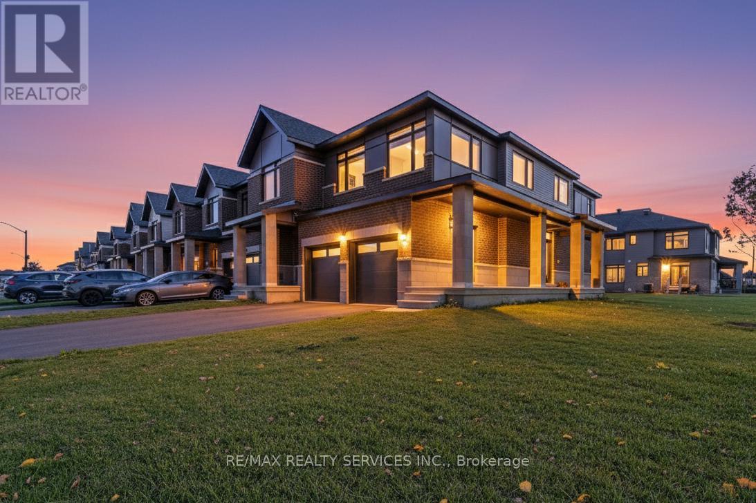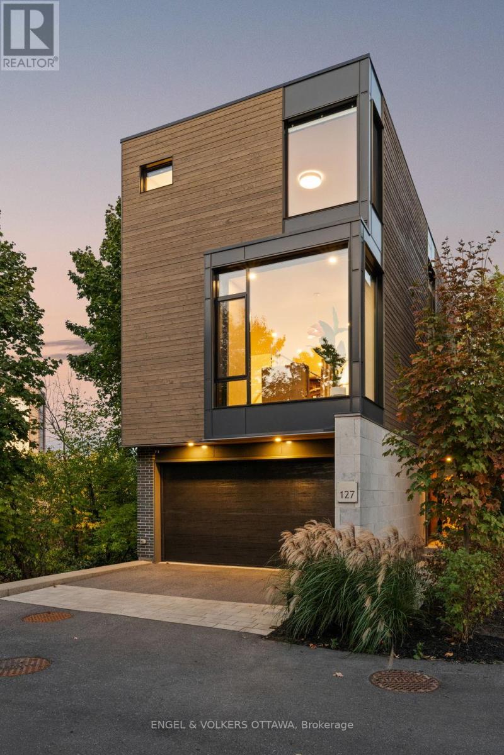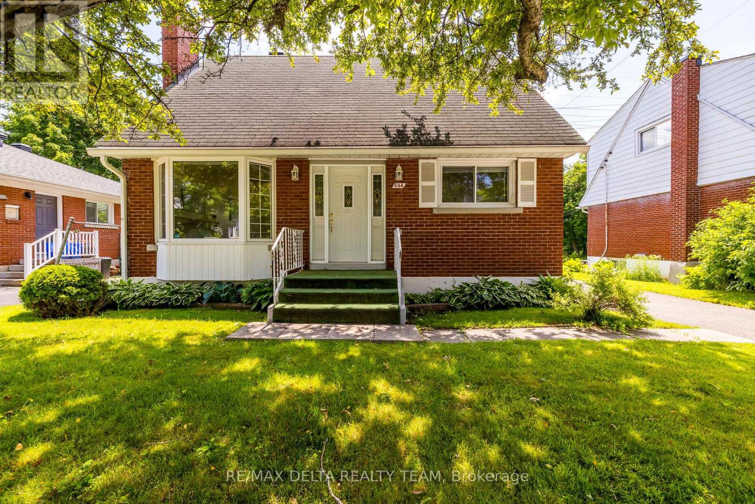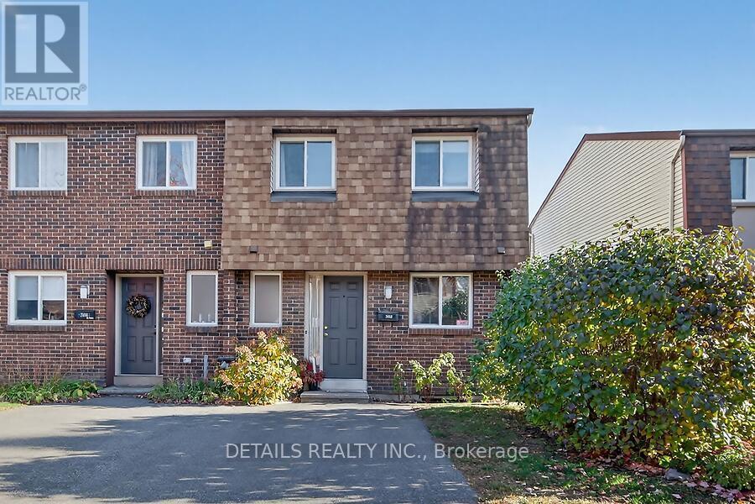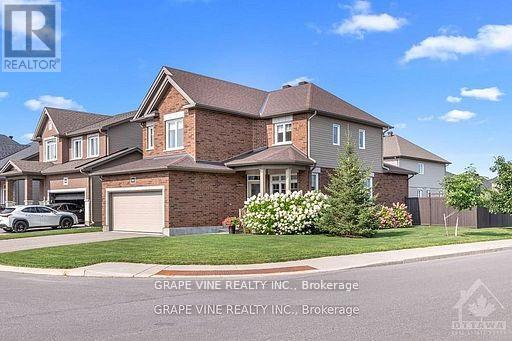
Highlights
Description
- Time on Housefulnew 4 days
- Property typeSingle family
- Median school Score
- Mortgage payment
Immaculate and well-maintained detached family home for sale by original owners. This 3-bedroom, 2 1/2 bath home was built by Lemay Homes in 2017. Situated on a unique corner lot with extra-wide back yard, this home is offset to the one behind it and looks onto open space which is partially owned by the City. There will be no further development in that space. Bright living area with lots of windows. Upgraded kitchen island and countertops with large walk-in pantry. The classic hardwood staircase leads up to three bedrooms and walk-in linen closet. Large primary bedroom with en-suite bath and walk-in closet. Partly finished lower level includes a bonus room, suitable for a fourth bedroom, media room or home office. Ample space on the lower level for an exercise room, workshop or another bedroom. Features include the hand-made board & batten shed, fully fenced back yard, quality window coverings throughout. This home is in 'like new' condition and is a must-see ! 2025 updates: new owned hot water tank, new paved driveway, septic tank inspected. (id:63267)
Home overview
- Cooling Central air conditioning, air exchanger
- Heat source Natural gas
- Heat type Forced air
- Sewer/ septic Sanitary sewer
- # total stories 2
- # parking spaces 6
- Has garage (y/n) Yes
- # full baths 2
- # half baths 1
- # total bathrooms 3.0
- # of above grade bedrooms 3
- Has fireplace (y/n) Yes
- Subdivision 2501 - leitrim
- Lot size (acres) 0.0
- Listing # X12467853
- Property sub type Single family residence
- Status Active
- Primary bedroom 4.57m X 4.26m
Level: 2nd - Bathroom 4.87m X 1.82m
Level: 2nd - Bathroom 2.43m X 2.43m
Level: 2nd - 2nd bedroom 3.2m X 2.89m
Level: 2nd - 3rd bedroom 3.5m X 2.74m
Level: 2nd - Recreational room / games room 4.26m X 3.65m
Level: Basement - Living room 3.35m X 3.35m
Level: Main - Pantry 1.52m X 1.52m
Level: Main - Dining room 3.35m X 2.74m
Level: Main - Bathroom 1.52m X 1.52m
Level: Main - Family room 4.57m X 3.35m
Level: Main - Kitchen 3.35m X 3.35m
Level: Main
- Listing source url Https://www.realtor.ca/real-estate/29001387/862-oat-straw-way-ottawa-2501-leitrim
- Listing type identifier Idx

$-2,341
/ Month



