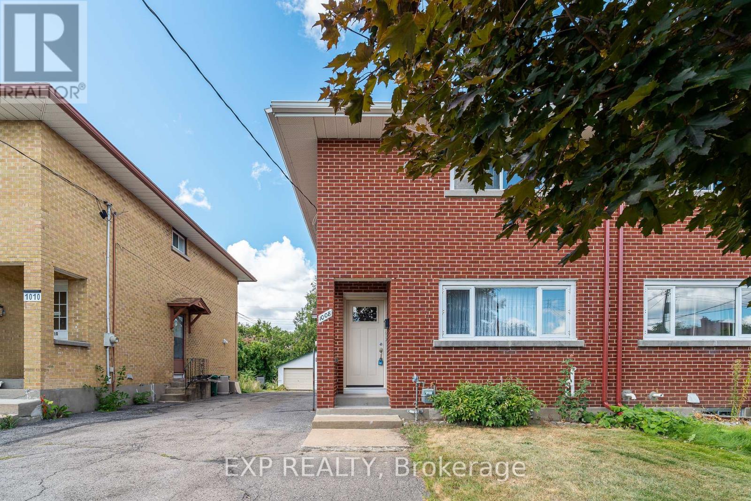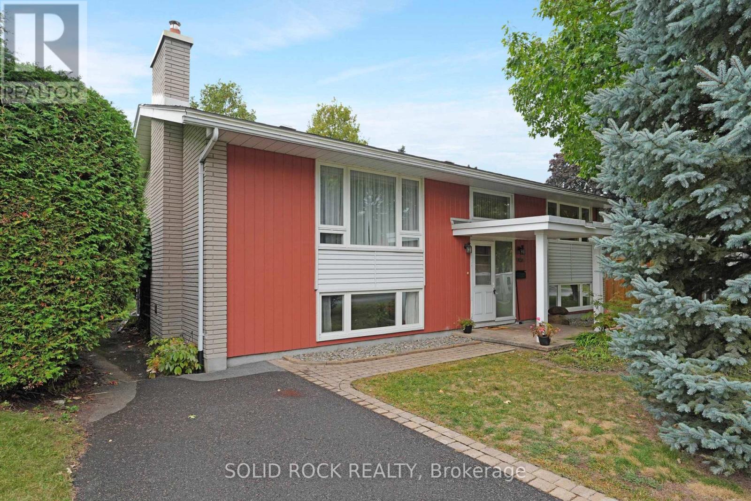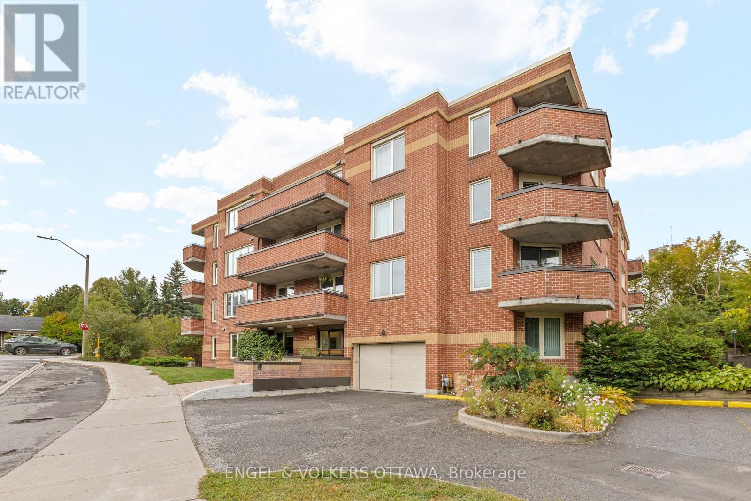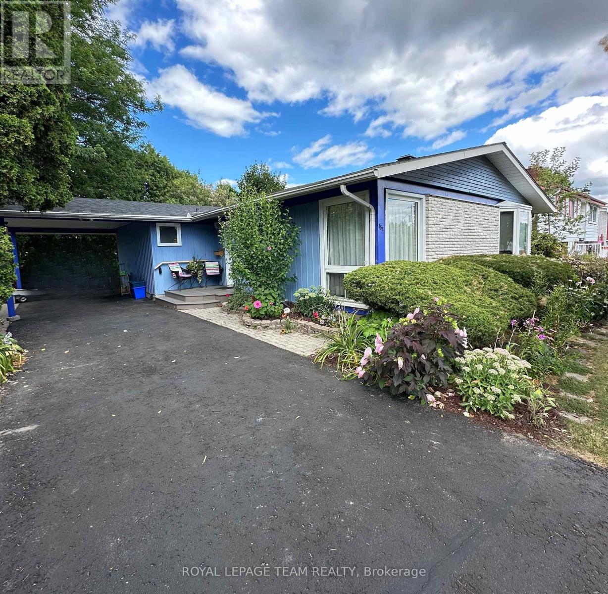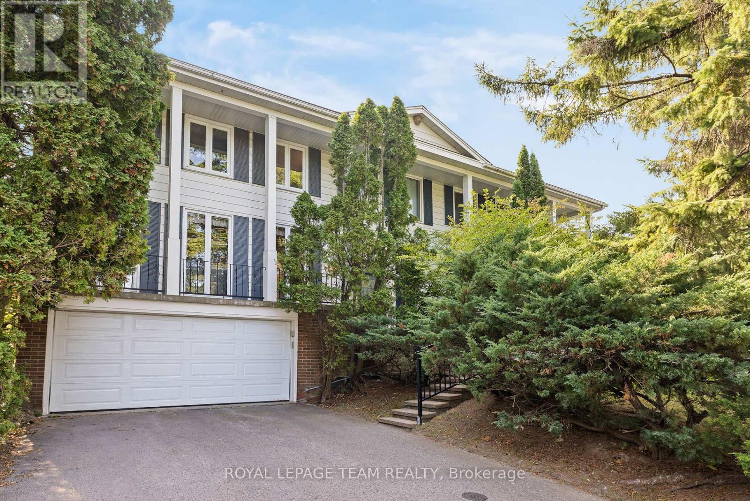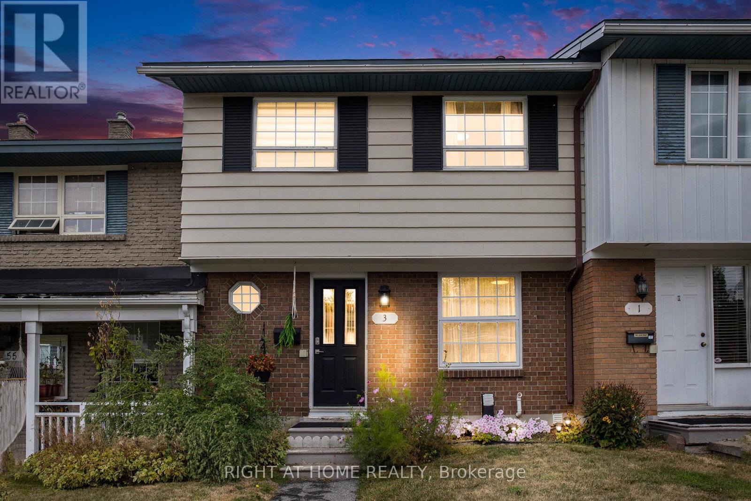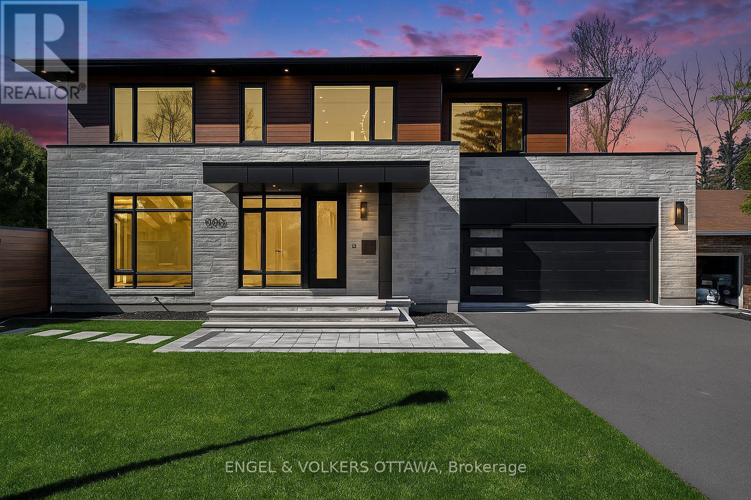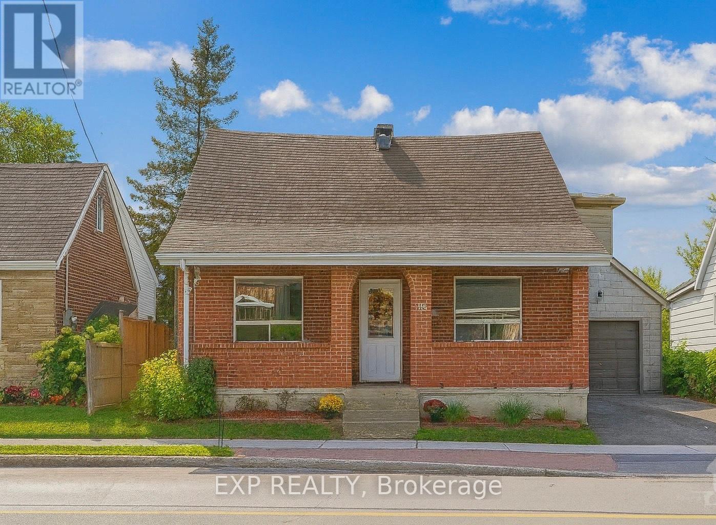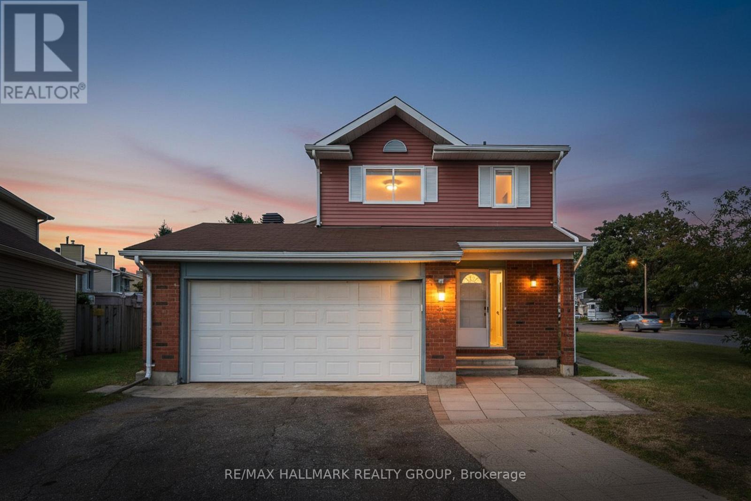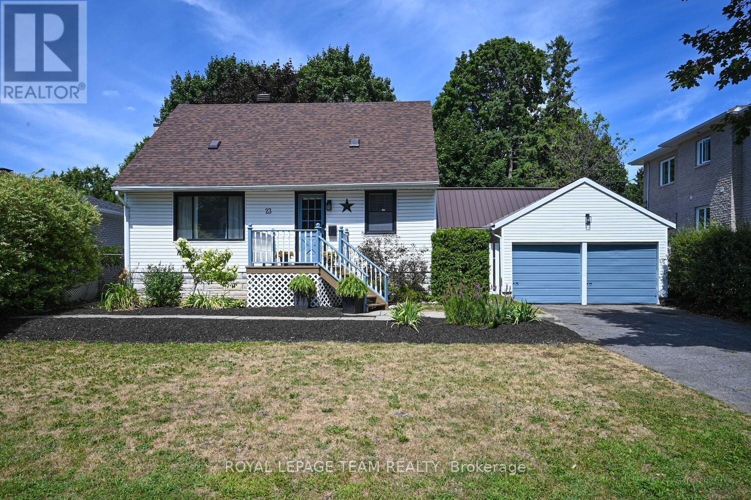- Houseful
- ON
- Ottawa
- Glabar Park
- 872 Iroquois Rd
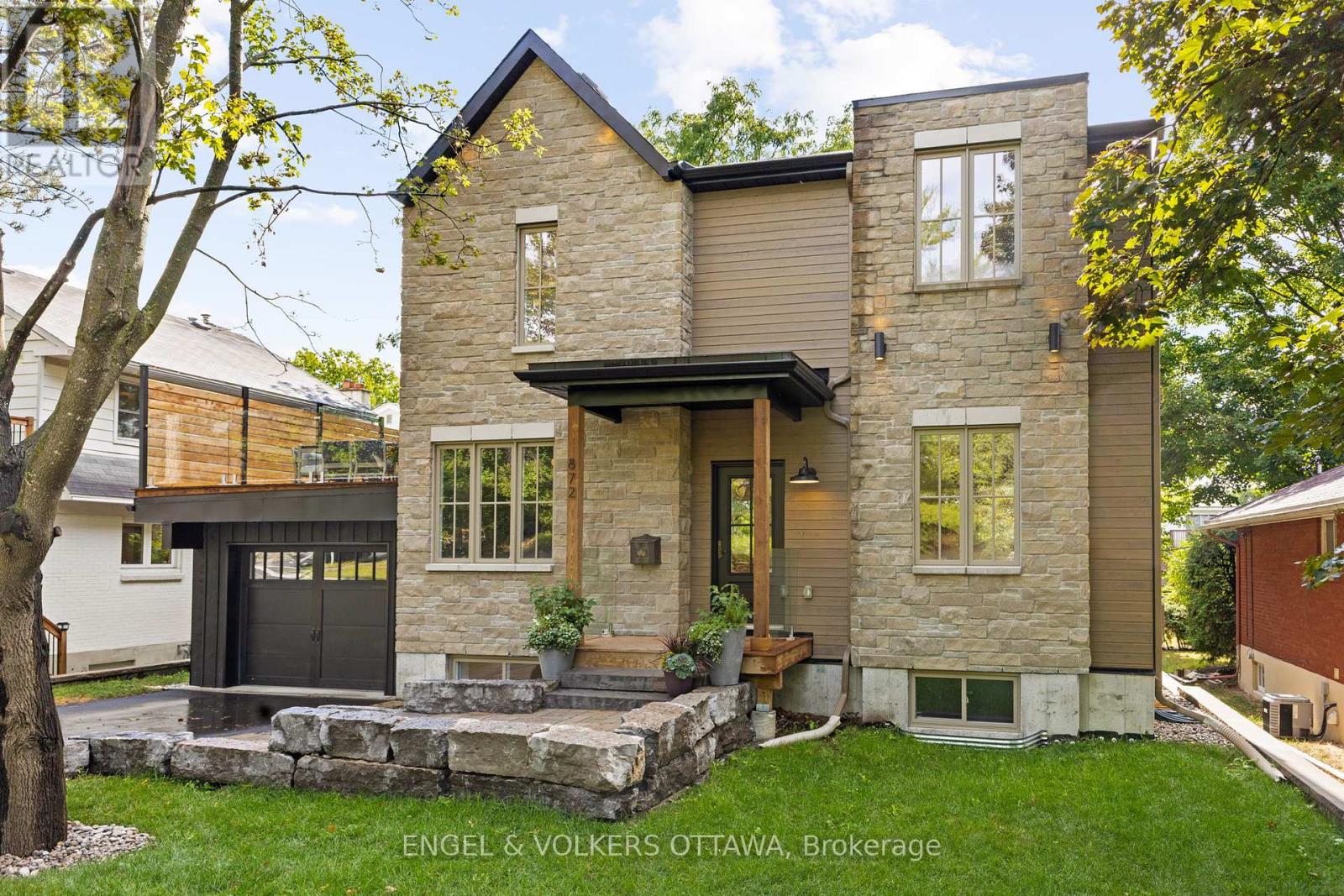
Highlights
Description
- Time on Housefulnew 2 hours
- Property typeSingle family
- Neighbourhood
- Median school Score
- Mortgage payment
Step into a residence that blends classic charm with the sophistication and performance of a new build. Centrally located, this home offers effortless access to every corner of the city within 15 minutes, making it as practical as it is beautiful. Step inside to soaring ceilings, abundant natural light, and a thoughtful open layout designed for modern living. The kitchen is a true showpiece, featuring custom millwork, quartz countertops, a farmhouse sink, and high-end appliances. Flowing seamlessly into the dining and living areas, its a space equally suited for family life and entertaining. A bold powder room, bright office, and elegant finishes complete the main floor.Upstairs, the primary retreat offers serenity with a spa-like ensuite, while secondary bedrooms provide comfort for family or guests. The lower level mirrors the sense of space and light with 9-foot ceilings, creating endless possibilities for recreation, fitness, or a home theatre.Built with quality in mind, this home showcases durable stone and Maibec wood siding on the exterior, hardwood and designer tile within, and refined details down to the hardware. Efficiency is matched with upgraded insulation, instant hot water, whole-home ventilation, and a high-performance HVAC system under warranty. For those seeking low-maintenance living, this home is a true lock-and-leave. The upper deck provides private outdoor space for dining or relaxing, while the finished yard and hardscaping ensure minimal upkeep. The garage is insulated, EV-ready, and easily fits a large SUV, with space for three more vehicles in the driveway. (id:63267)
Home overview
- Cooling Central air conditioning, air exchanger, ventilation system
- Heat source Natural gas
- Heat type Forced air
- Sewer/ septic Sanitary sewer
- # total stories 2
- # parking spaces 4
- Has garage (y/n) Yes
- # full baths 3
- # half baths 1
- # total bathrooms 4.0
- # of above grade bedrooms 3
- Flooring Hardwood
- Subdivision 5201 - mckellar heights/glabar park
- Lot desc Landscaped
- Lot size (acres) 0.0
- Listing # X12422655
- Property sub type Single family residence
- Status Active
- Bedroom 3.3m X 2.86m
Level: 2nd - Bathroom 2.4m X 3.6m
Level: 2nd - Primary bedroom 3.8m X 3.1m
Level: 2nd - Bedroom 3.2m X 3.1m
Level: 2nd - Recreational room / games room 4.8m X 7m
Level: Basement - Family room 3.01m X 4m
Level: Main - Office 2.4m X 2.6m
Level: Main - Dining room 5.7m X 3.32m
Level: Main
- Listing source url Https://www.realtor.ca/real-estate/28904185/872-iroquois-road-ottawa-5201-mckellar-heightsglabar-park
- Listing type identifier Idx

$-3,731
/ Month

