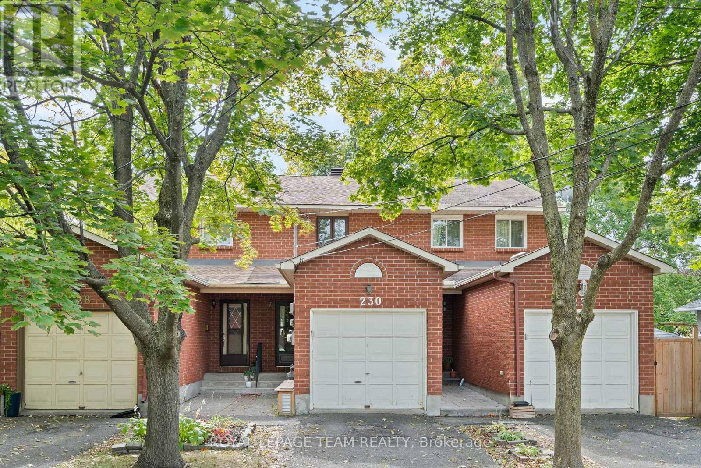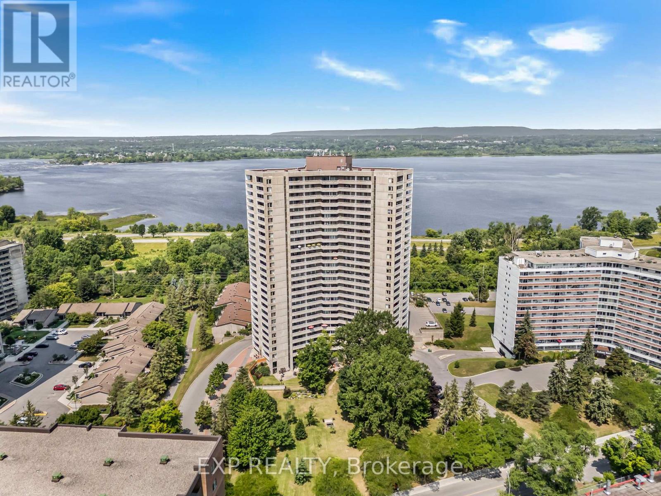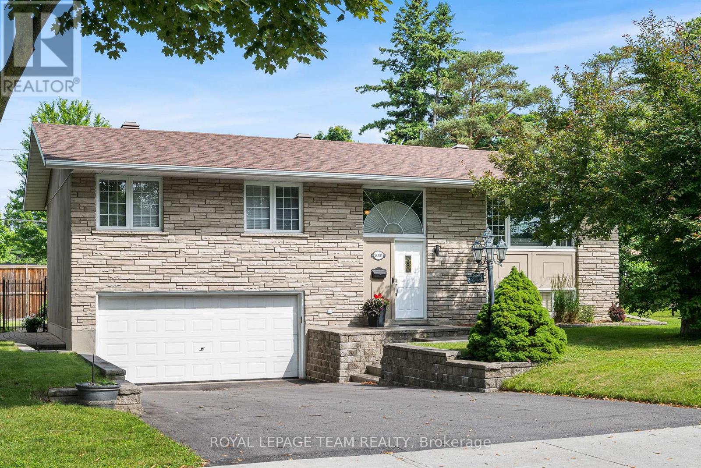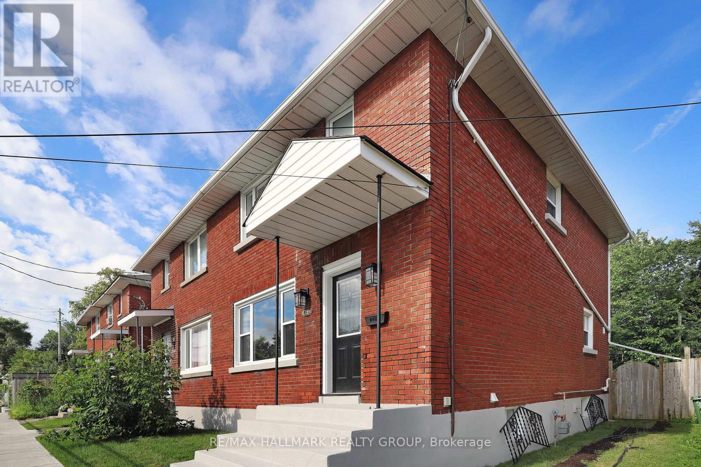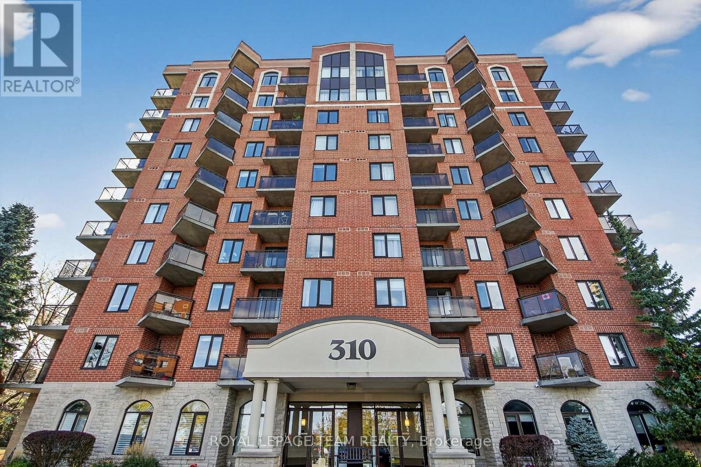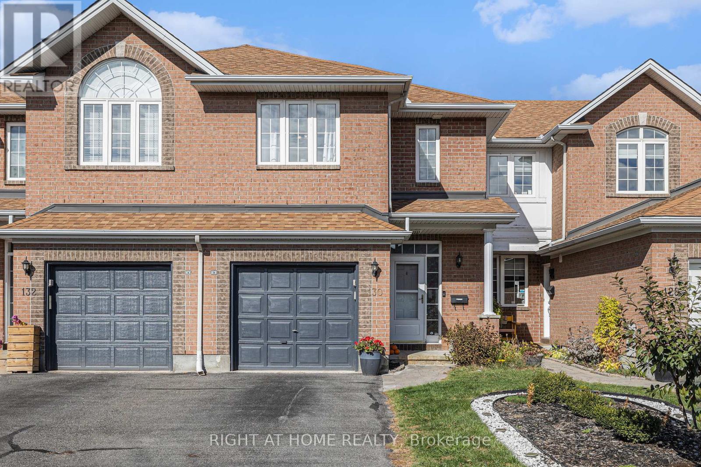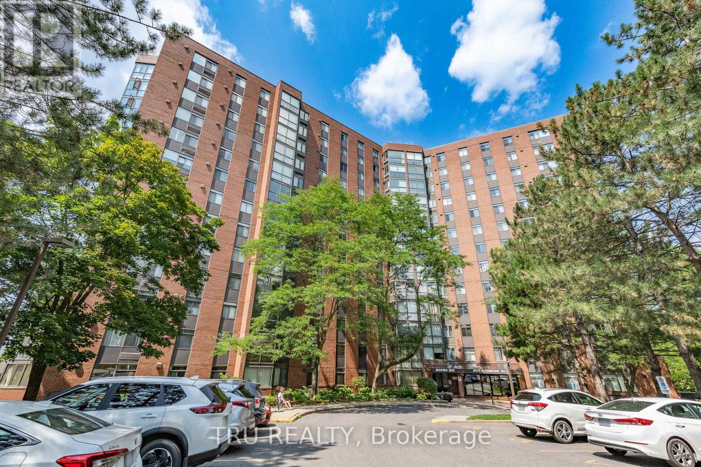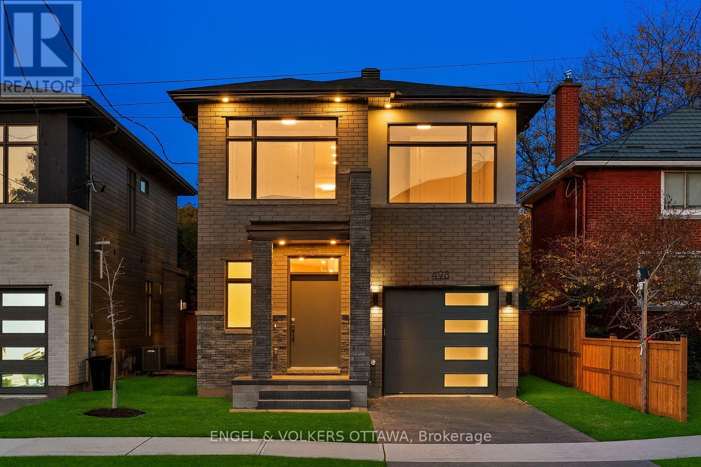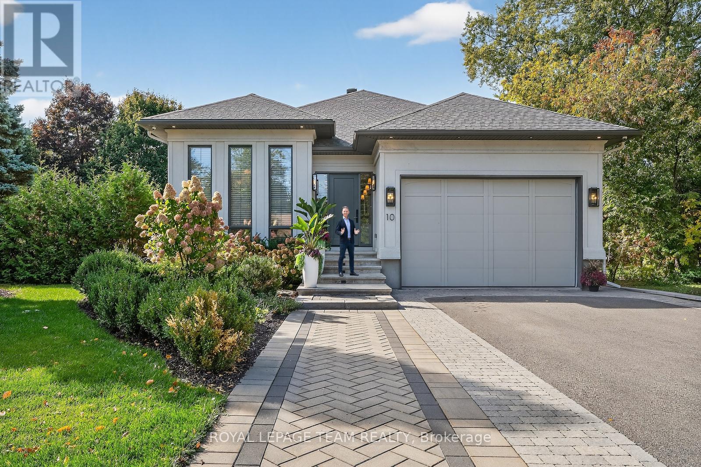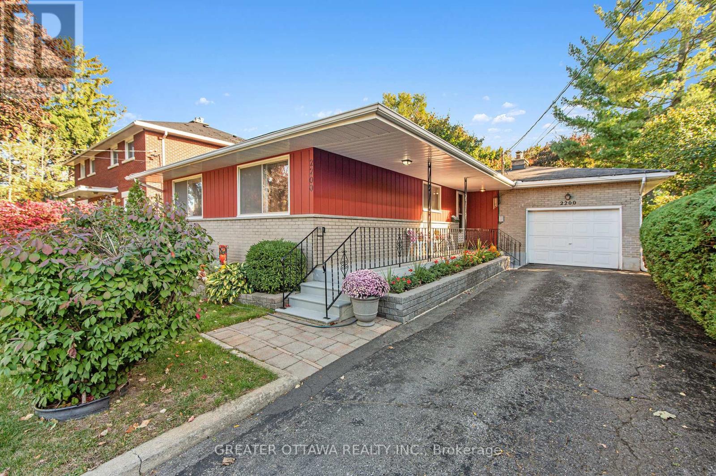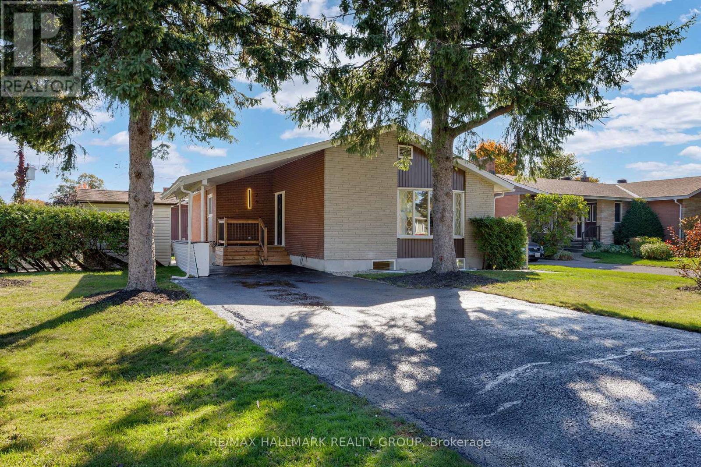- Houseful
- ON
- Ottawa
- Glabar Park
- 873 Dunlevie Ave
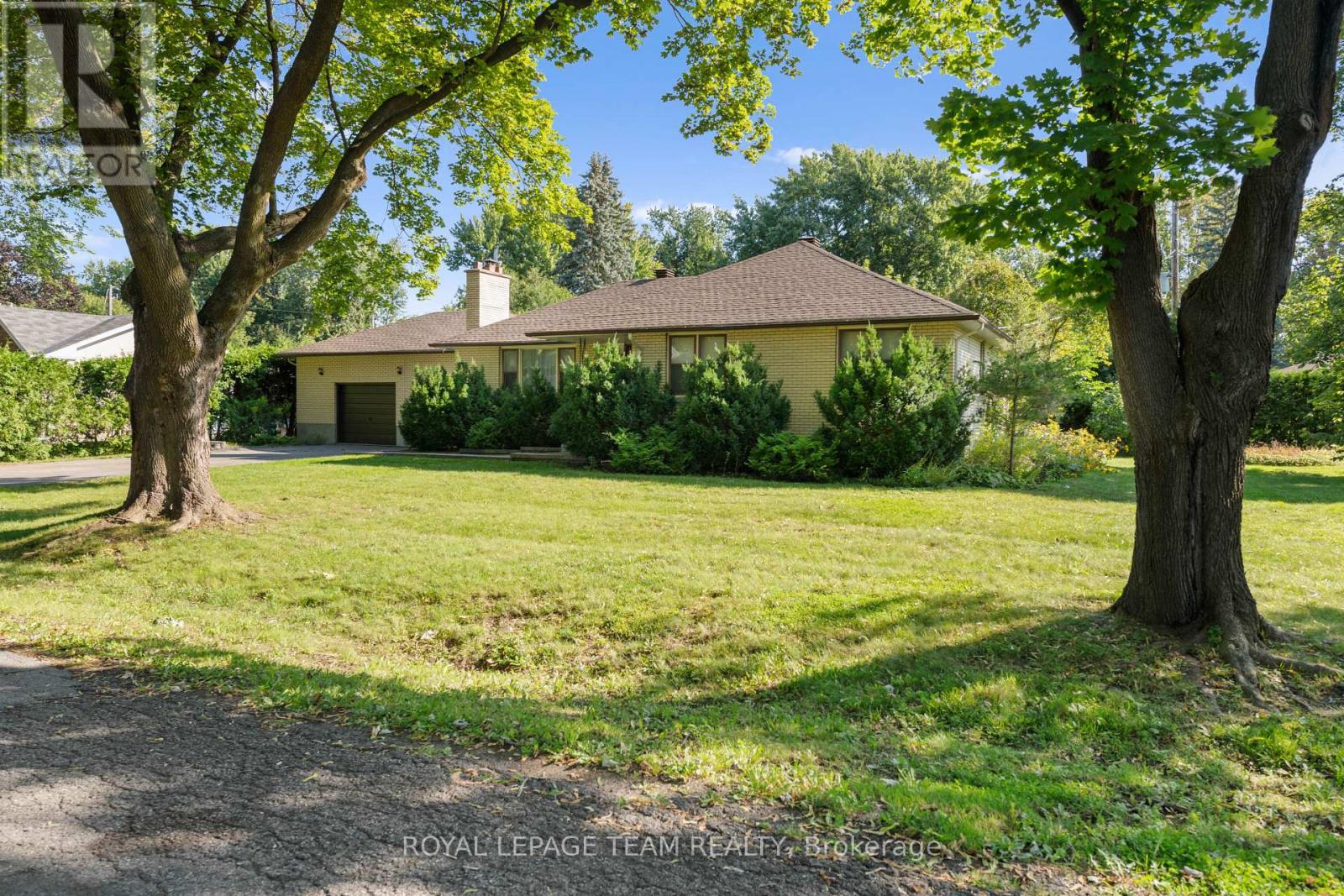
Highlights
Description
- Time on Houseful105 days
- Property typeSingle family
- StyleBungalow
- Neighbourhood
- Median school Score
- Mortgage payment
Stunning Maple Grove street is the rare essence of urban living in one of Ottawa's most sought-after neighbourhoods. This 3 bed 2 bath home sits on a generous 130' x 119' lot, offering endless possibilities for renovation, expansion, or redevelopment. An extra-deep yard featuring ample space is ideal for summer gatherings, ample play areas, and vibrant perennial gardens. The home also includes a sizeable 2-car attached garage and plenty of laneway parking. The lower level presents an opportunity to add more bedrooms, create additional living spaces, set up a home office, or even design an in-law or nanny suite. Situated on an exceptionally quiet street, this property is conveniently located near schools, shops, restaurants, public transit, the JCC, The Ottawa Hospital, and a host of other daily amenities. Approx. total above grade floor area 1391.49 sq.ft + basement 1339.93 sq.ft. This property is being sold as-is, where-is. PLEASE NOTE: RESTRICTIVE COVENANTS - LOT CAN NOT BE SEVERED. NO TWO-STOREY BUILDS, ONLY BUNGALOWS. (id:63267)
Home overview
- Heat source Natural gas
- Heat type Radiant heat
- Sewer/ septic Sanitary sewer
- # total stories 1
- # parking spaces 6
- Has garage (y/n) Yes
- # full baths 2
- # total bathrooms 2.0
- # of above grade bedrooms 6
- Has fireplace (y/n) Yes
- Subdivision 5201 - mckellar heights/glabar park
- Directions 1403837
- Lot size (acres) 0.0
- Listing # X12267331
- Property sub type Single family residence
- Status Active
- Bedroom 2.64m X 3.5m
Level: Basement - Bedroom 2.18m X 3.5m
Level: Basement - Bathroom 2.23m X 2.2m
Level: Basement - Den 2.2m X 3.12m
Level: Basement - Bedroom 3.45m X 3.5m
Level: Basement - Bathroom 2.36m X 1.44m
Level: Main - Primary bedroom 4.87m X 4.08m
Level: Main - Bedroom 3.53m X 4.08m
Level: Main - Dining room 3.17m X 4.16m
Level: Main - Living room 3.65m X 5.25m
Level: Main - Bedroom 3.83m X 2.66m
Level: Main - Kitchen 3.04m X 3.47m
Level: Main
- Listing source url Https://www.realtor.ca/real-estate/28567961/873-dunlevie-avenue-ottawa-5201-mckellar-heightsglabar-park
- Listing type identifier Idx

$-2,851
/ Month

