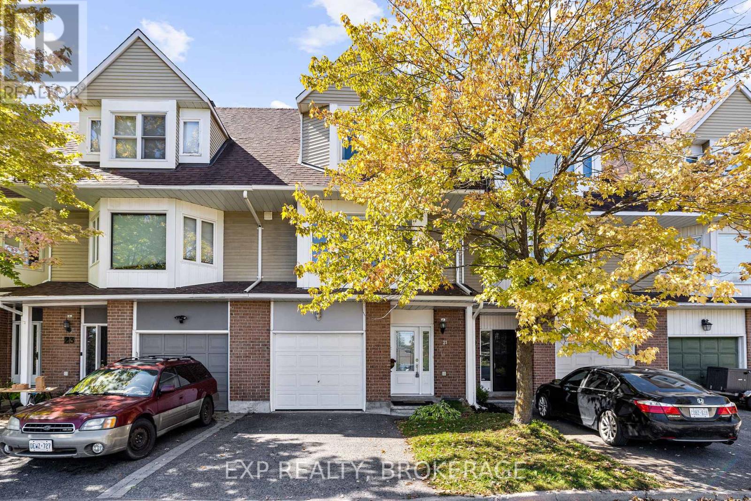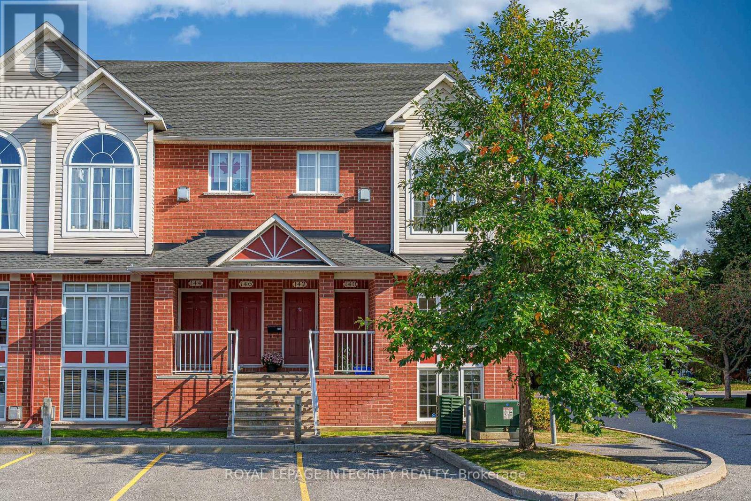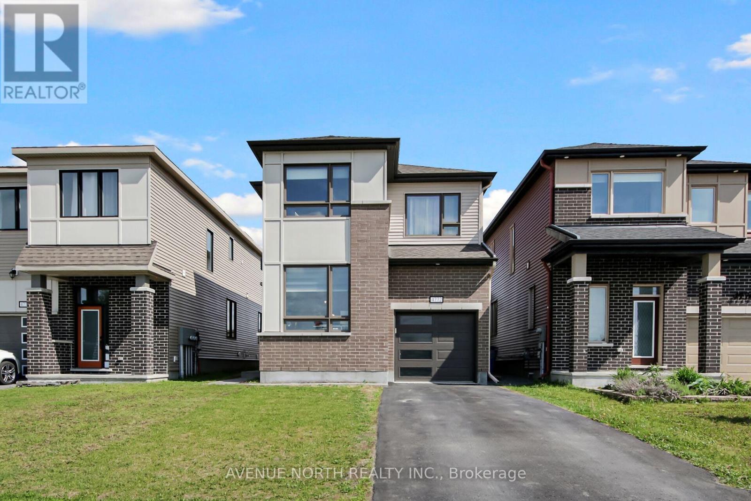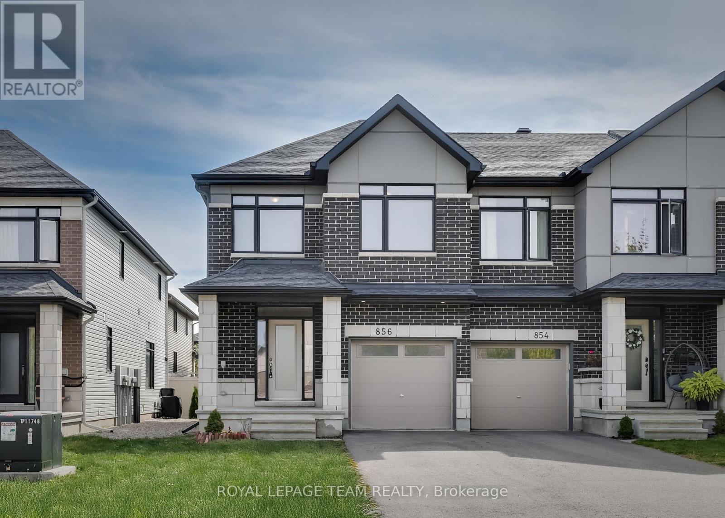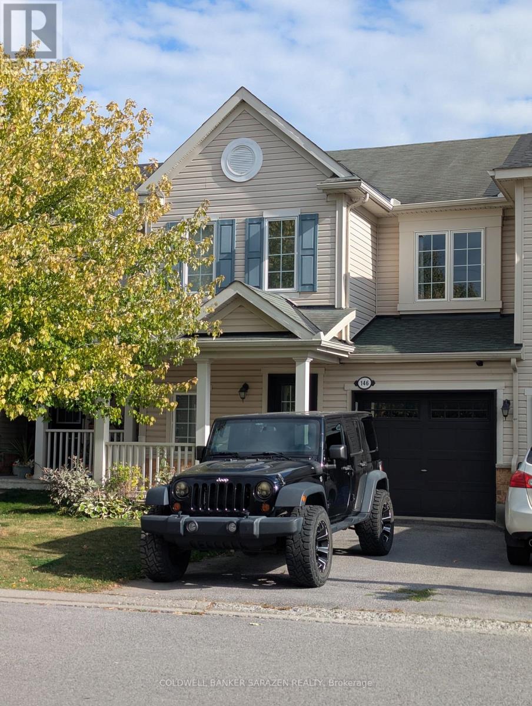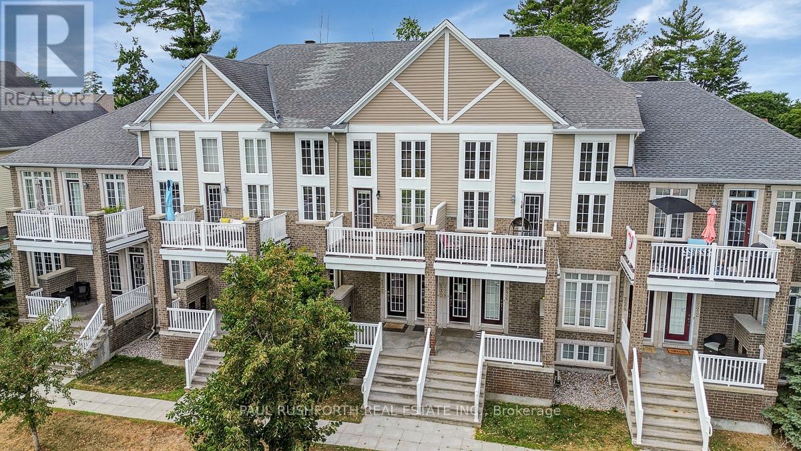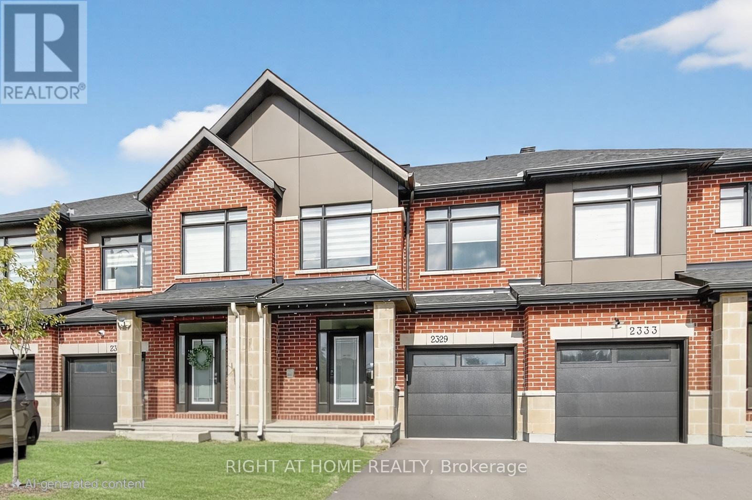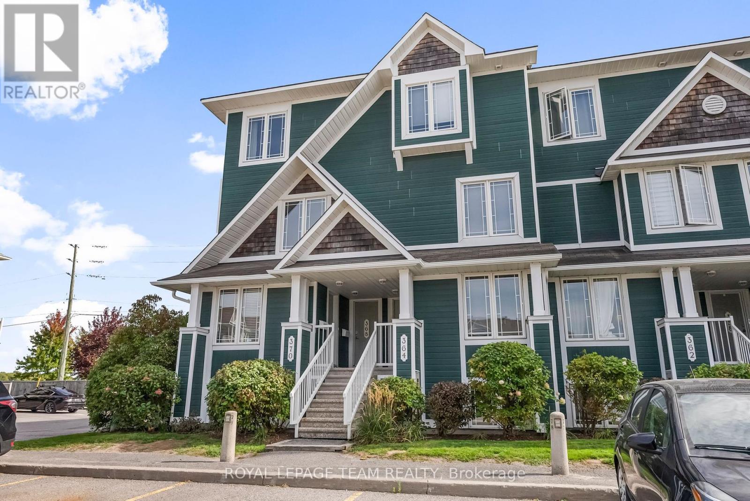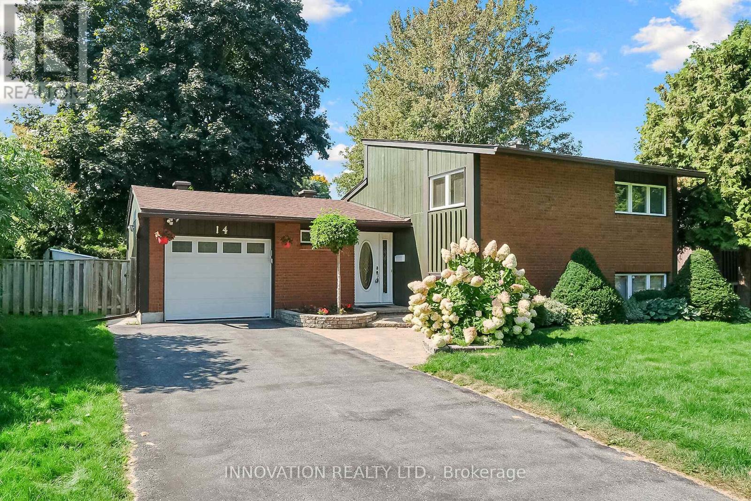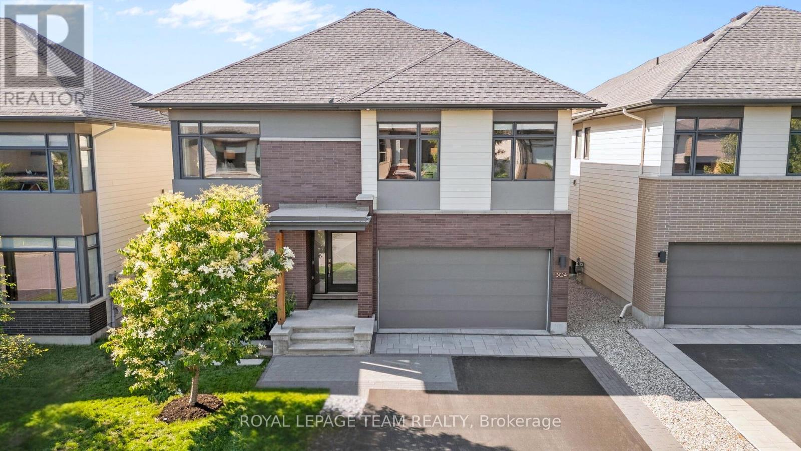- Houseful
- ON
- Ottawa
- Bridlewood
- 88 Waterton Cres
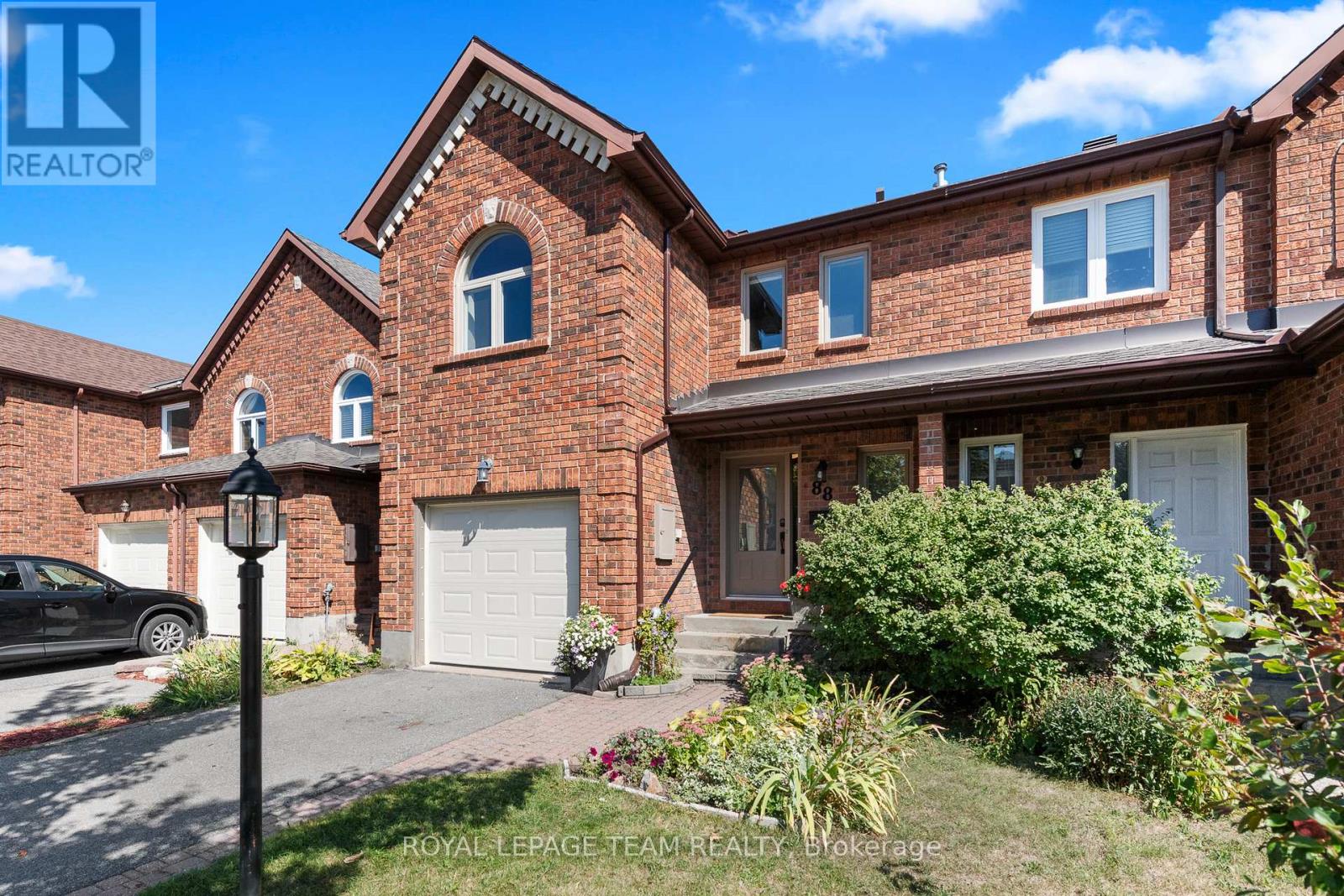
Highlights
Description
- Time on Housefulnew 2 hours
- Property typeSingle family
- Neighbourhood
- Median school Score
- Mortgage payment
CELEBRATE IN STYLE! The perfect home to host your next celebration, party, or family gathering. Beautiful townhouse set in one of the Kanata's most desirable neighbourhoods, offering style, comfort, and convenience. Hardwood Flooring featured in key living areas. Living room features a contemporary wood burning fireplace, opens to the airy sunroom drenched in natural light & garden views and the sliding patio doors provide direct access to the two level deck and private back yard. The backyard features a private gate and walkway so that you can easily transport your garden equipment and such to your garage. The 2nd Level of this townhouse boasts and impressive layout, starting with a stunning primary Suite with a walk-in closet and a luxurious ensuite bath, perfect for unwinding. A hybrid worker space is perfect in the 2nd bedroom on this floor, catering to professionals who balance remote and office work. As you can see from the Virtual Enhancement photos of this room, it's also a perfect layout for kids to enjoy their surroundings. The 3rd bedroom with it's great walk-in closet offers a private serene retreat for Guests and/or returning adult children. The Lower Level, an expansive area that's perfect for creating the ultimate games room, family. space, home theatre, or even a dedicated office. The Virtually Enhanced Photos of this space shows the flexibility of the layout and how it will allow you to tailor it to your own lifestyle needs, making it an ideal retreat for relaxation or productivity. The laundry space is also located on this lower level. The Garage is easily accessible to the Entry Foyer. Enjoy your tour of this delightful home, designed for relaxation, fun and a beautiful life! (id:63267)
Home overview
- Cooling Central air conditioning
- Heat source Natural gas
- Heat type Forced air
- Sewer/ septic Sanitary sewer
- # total stories 2
- # parking spaces 3
- Has garage (y/n) Yes
- # full baths 2
- # half baths 1
- # total bathrooms 3.0
- # of above grade bedrooms 3
- Flooring Hardwood, ceramic, laminate
- Has fireplace (y/n) Yes
- Subdivision 9004 - kanata - bridlewood
- Directions 1476965
- Lot size (acres) 0.0
- Listing # X12416603
- Property sub type Single family residence
- Status Active
- Bathroom Measurements not available
Level: 2nd - Other Measurements not available
Level: 2nd - Primary bedroom 4.57m X 3.02m
Level: 2nd - Other Measurements not available
Level: 2nd - 3rd bedroom 3.4m X 2.89m
Level: 2nd - Sitting room 3.04m X 2.74m
Level: 2nd - 2nd bedroom 4.01m X 3.2m
Level: 2nd - Other 2.48m X 1.829m
Level: Basement - Games room 4.42m X 3.2m
Level: Basement - Laundry 2.74m X 2.74m
Level: Basement - Kitchen 4.59m X 4.79m
Level: Main - Dining room 3.25m X 2.76m
Level: Main - Sunroom 4.755m X 2.48m
Level: Main - Living room 4.72m X 3.35m
Level: Main
- Listing source url Https://www.realtor.ca/real-estate/28891001/88-waterton-crescent-ottawa-9004-kanata-bridlewood
- Listing type identifier Idx

$-1,600
/ Month

