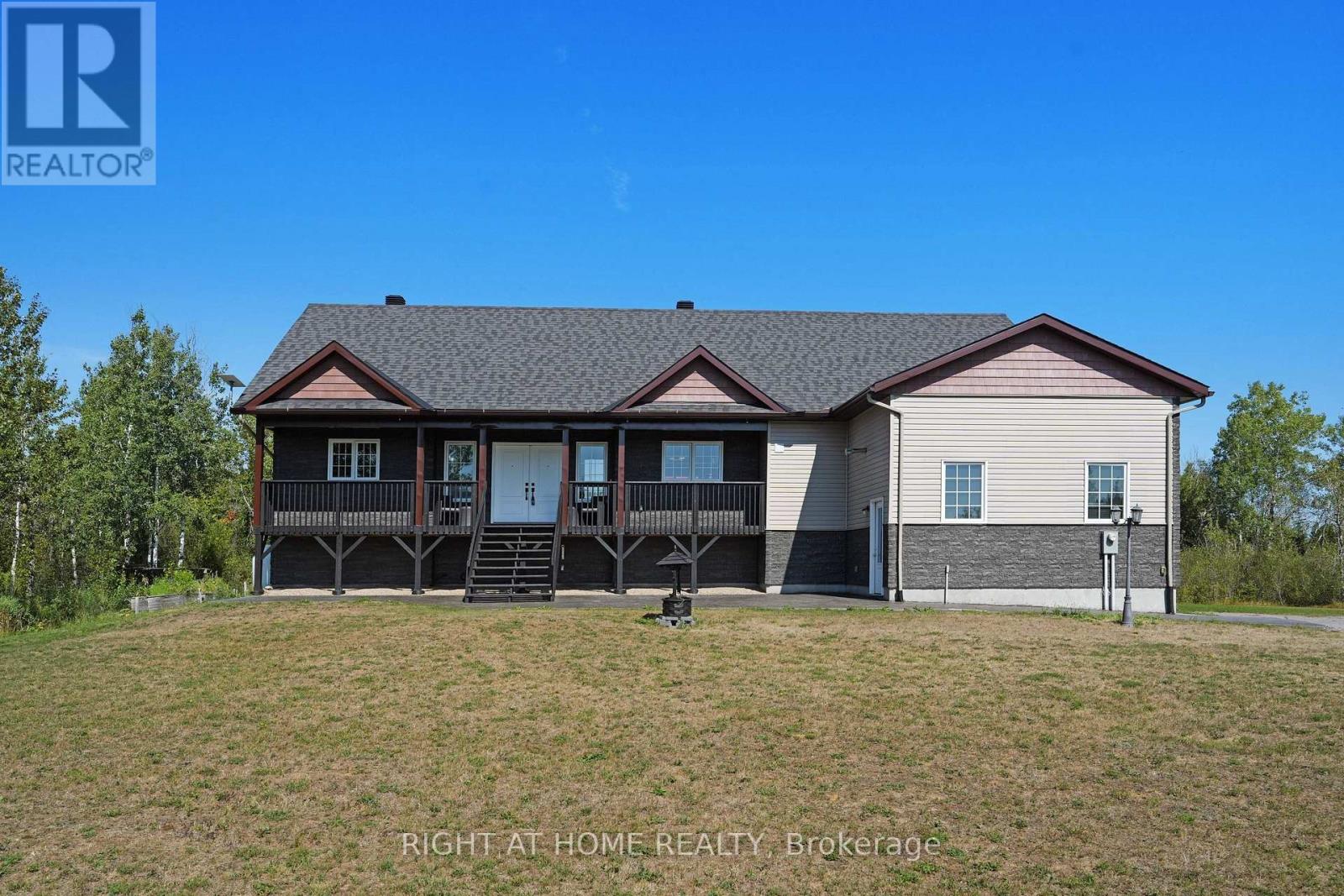
Highlights
Description
- Time on Houseful39 days
- Property typeSingle family
- StyleRaised bungalow
- Median school Score
- Mortgage payment
Peace and tranquility is calling your name! 2.55 acres surrounded by nature, 8833 Copeland Road is a smartly-designed High-Ranch Bungalow boasting nearly 3000 sq. ft of livable space! The main floor has all the perks of bungalow-style living; featuring main floor living and dining, a primary bedroom with 5 pc. ensuite and very-large walk-in closet, a second bedroom/junior suite (with its own ensuite), and convenient main level laundry. The downstairs level is your entertaining hub - highlighted by a large rec space (with bar!) featuring 9 ft. ceilings, an impressive gym which could be a fourth bedroom, another bedroom/junior suite with its own 3 piece ensuite, plus ample storage. And what's not to love about the garage? 3 Garage Doors, fully-insulated with commercial grade heating, and an epoxy floor is as good as it gets - you don't need to be a gearhead to appreciate how awesome this garage is! This home has had many updates, including Briggs and Stratton whole-home generator with transferable warranty. 8833 Copeland Road has all the space and modern amenities you need, but gives you the privacy you'll love while being just 15 minutes outside of Stittsville. Don't let this home pass you by! 24 Hours Irrevocable on offers. (id:63267)
Home overview
- Cooling Central air conditioning
- Heat source Propane
- Heat type Forced air
- Sewer/ septic Septic system
- # total stories 1
- # parking spaces 23
- Has garage (y/n) Yes
- # full baths 3
- # half baths 1
- # total bathrooms 4.0
- # of above grade bedrooms 3
- Subdivision 8208 - btwn franktown rd. & fallowfield rd.
- Lot size (acres) 0.0
- Listing # X12400136
- Property sub type Single family residence
- Status Active
- Exercise room 4.2m X 6.81m
Level: Basement - Bathroom 1.92m X 2.73m
Level: Basement - 3rd bedroom 3.27m X 3.35m
Level: Basement - Recreational room / games room 7.25m X 8.33m
Level: Basement - Kitchen 4.95m X 3.46m
Level: Main - Laundry 1.8m X 3.21m
Level: Main - Bathroom 3.84m X 2.7m
Level: Main - Living room 5.08m X 3.12m
Level: Main - 2nd bedroom 4.15m X 3.51m
Level: Main - Bathroom 2.38m X 3.52m
Level: Main - Dining room 5.08m X 3.12m
Level: Main - Bathroom 2.01m X 1.33m
Level: Main - Primary bedroom 5.07m X 4.28m
Level: Other
- Listing source url Https://www.realtor.ca/real-estate/28855030/8833-copeland-road-ottawa-8208-btwn-franktown-rd-fallowfield-rd
- Listing type identifier Idx

$-3,066
/ Month












