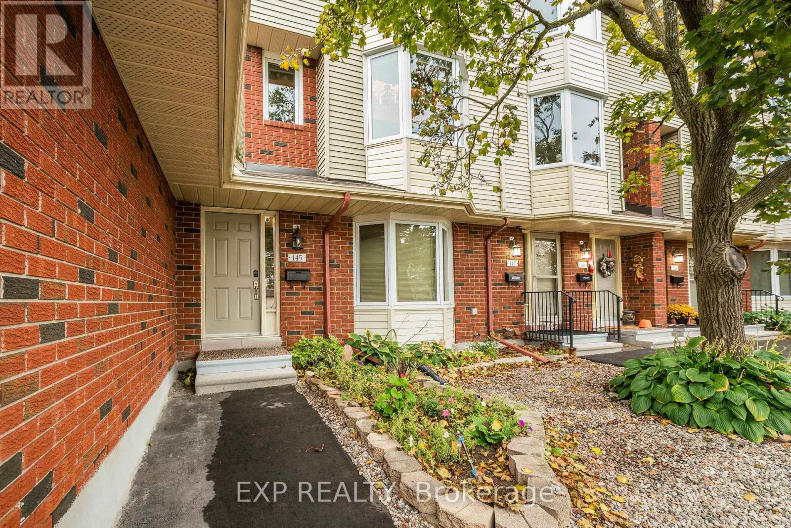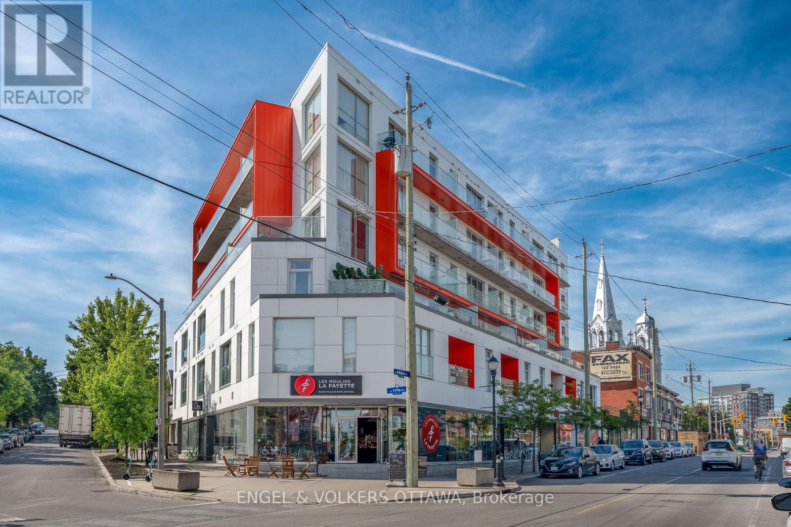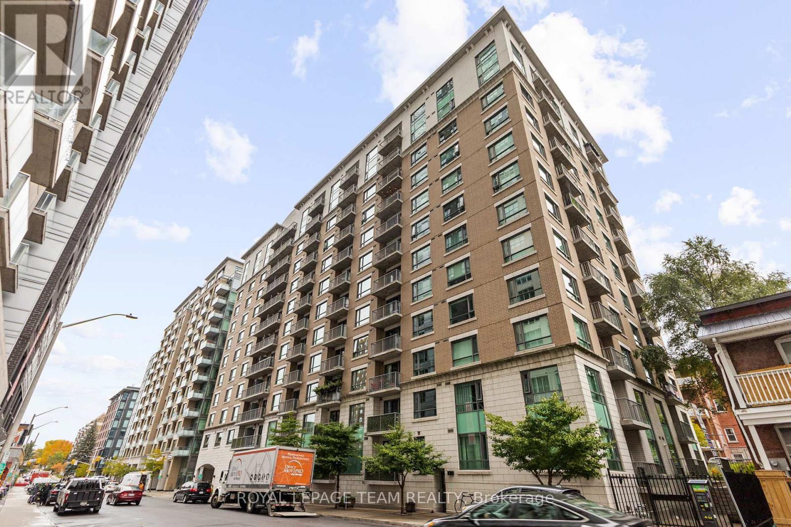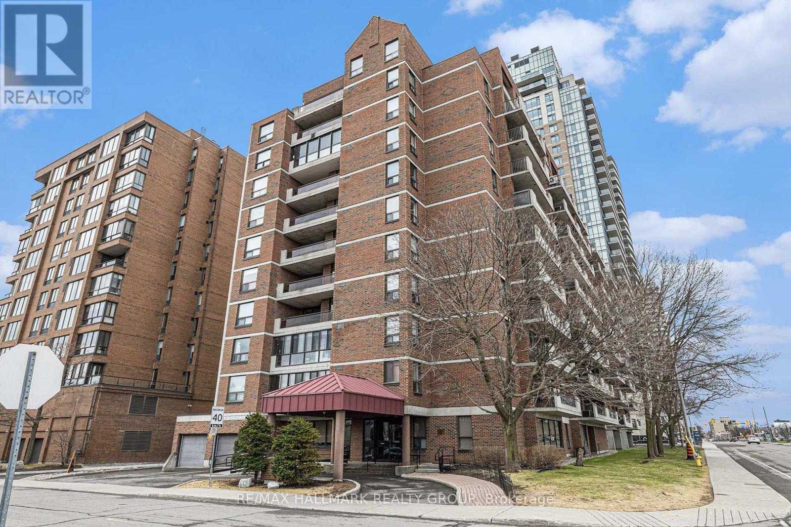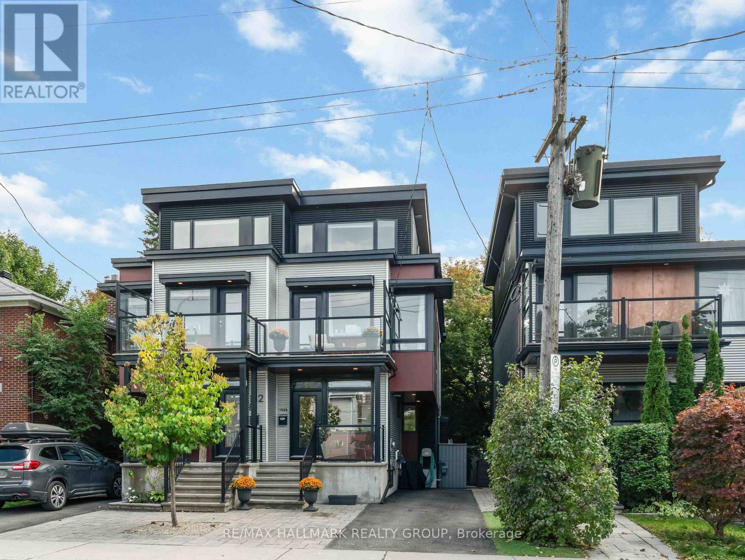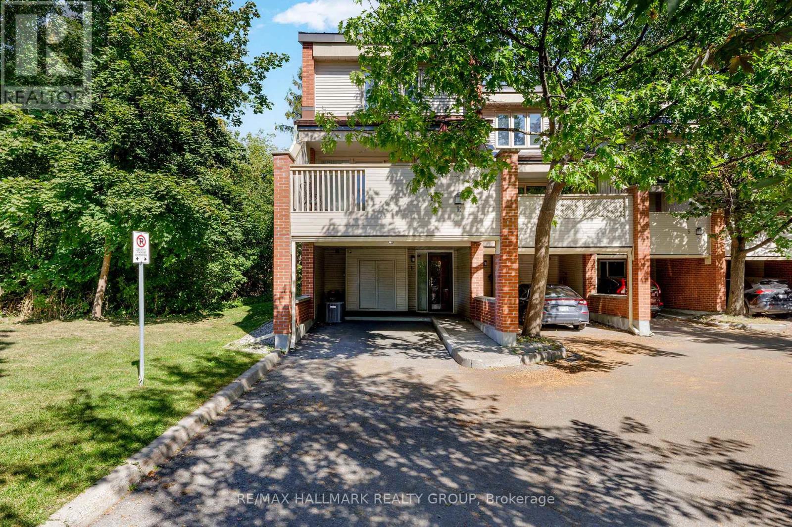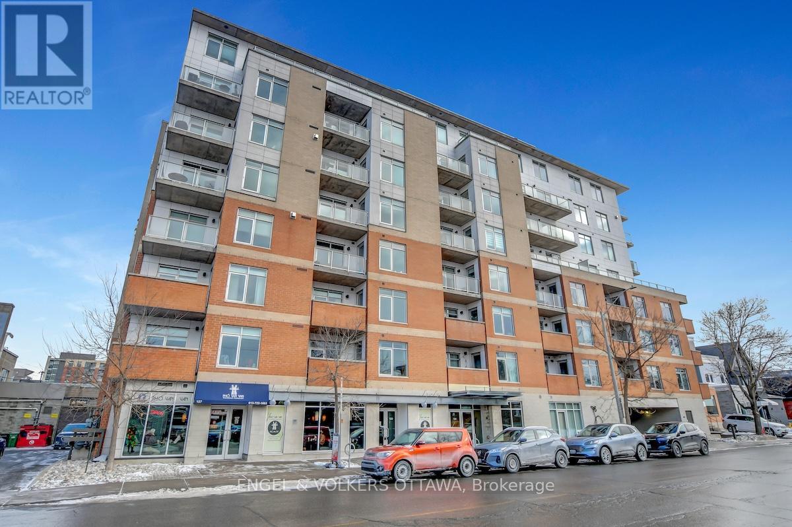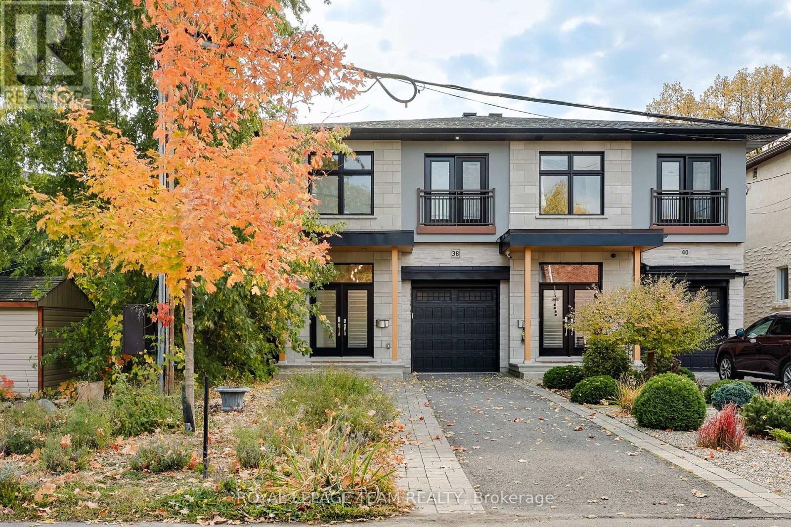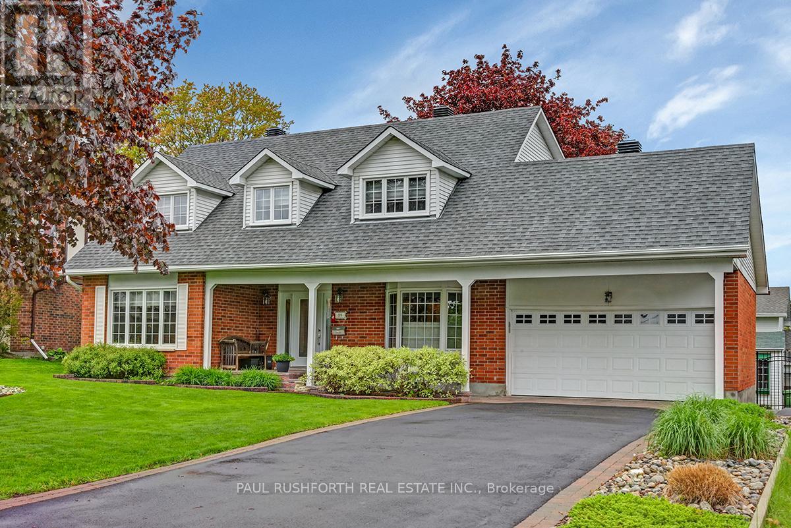
Highlights
Description
- Time on Houseful63 days
- Property typeSingle family
- Neighbourhood
- Median school Score
- Mortgage payment
Discover the perfect blend of space, comfort, and convenience in this charming family home nestled in the sought-after Western community. Just minutes from the Hunt Club Golf Club, LRT, South Keys Shopping Centre, and excellent schools, this home offers an unbeatable location. The main floor offers a classic layout with defined living and dining spaces, a cozy family room with a wood burning fireplace and direct backyard access, and a beautifully renovated kitchen featuring an island, induction cooktop, built-in oven, and microwave. You'll also find a convenient powder room, main floor laundry, and a mudroom with access to the double attached garage. Upstairs, discover four comfortable bedrooms, including a generous primary suite with tons of storage and closet space and private ensuite. Lovingly maintained and full of potential, this home is ready for your personal touch. Your next chapter starts here! Roof (2015), Furnace (2017). Some photos have been virtually staged. 24 hour irrevocable. (id:63267)
Home overview
- Cooling Central air conditioning
- Heat source Natural gas
- Heat type Forced air
- Sewer/ septic Sanitary sewer
- # total stories 2
- # parking spaces 8
- Has garage (y/n) Yes
- # full baths 2
- # half baths 1
- # total bathrooms 3.0
- # of above grade bedrooms 4
- Has fireplace (y/n) Yes
- Subdivision 4803 - hunt club/western community
- Directions 2063217
- Lot size (acres) 0.0
- Listing # X12353301
- Property sub type Single family residence
- Status Active
- Primary bedroom 7.04m X 3.7m
Level: 2nd - Office 1.54m X 1.9m
Level: 2nd - 4th bedroom 5.11m X 3.47m
Level: 2nd - 2nd bedroom 4.48m X 3.52m
Level: 2nd - Bathroom 1.73m X 2.05m
Level: 2nd - 3rd bedroom 3.62m X 3.52m
Level: 2nd - Bathroom 2.72m X 4.15m
Level: 2nd - Recreational room / games room 10.27m X 6.9m
Level: Basement - Utility 4.39m X 3.99m
Level: Basement - Kitchen 3.51m X 3.41m
Level: Main - Living room 6.78m X 3.61m
Level: Main - Bathroom 1.98m X 0.8m
Level: Main - Family room 3.53m X 4.55m
Level: Main - Laundry 3.3m X 1.85m
Level: Main - Dining room 3.92m X 3.66m
Level: Main
- Listing source url Https://www.realtor.ca/real-estate/28752377/89-hawk-crescent-ottawa-4803-hunt-clubwestern-community
- Listing type identifier Idx

$-2,333
/ Month



