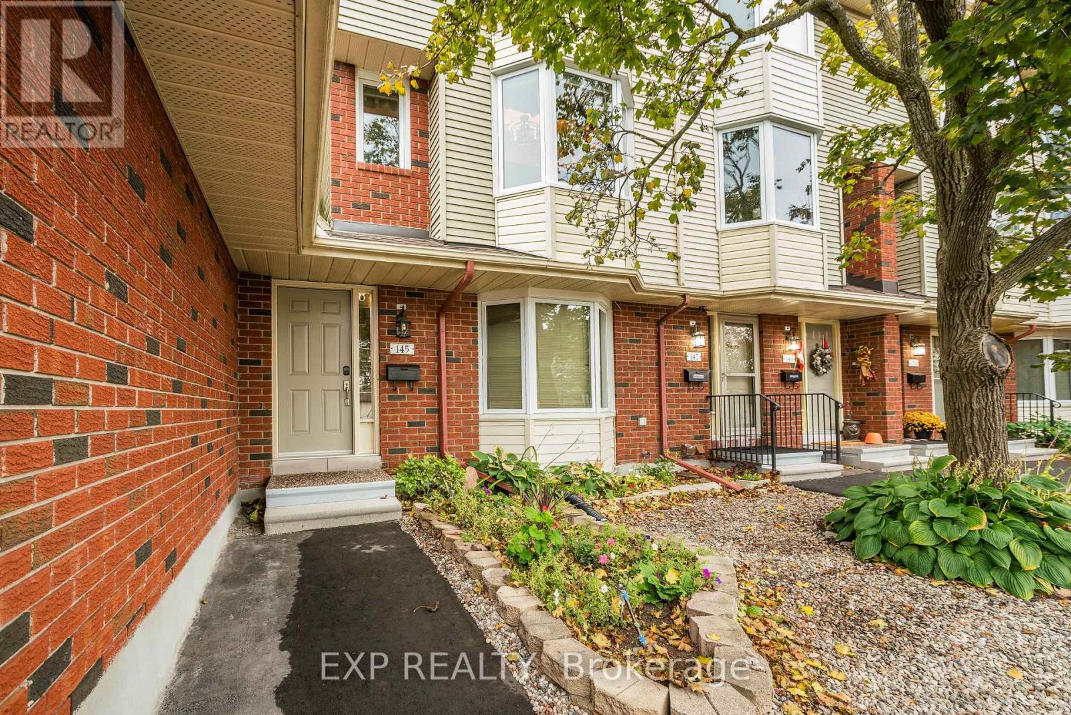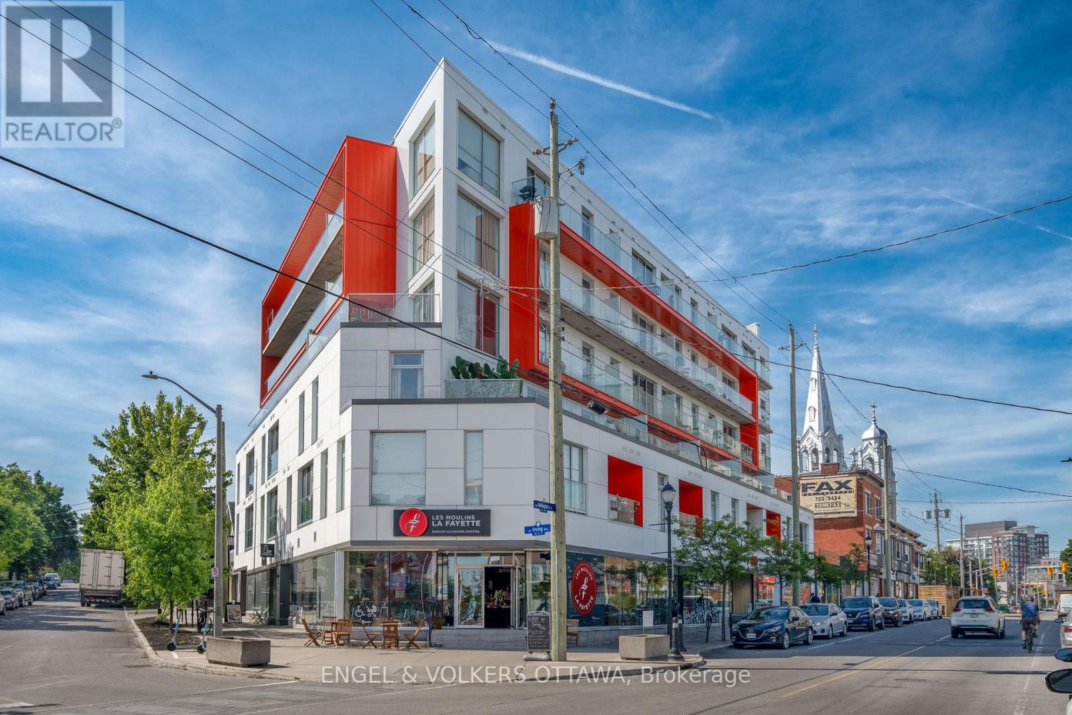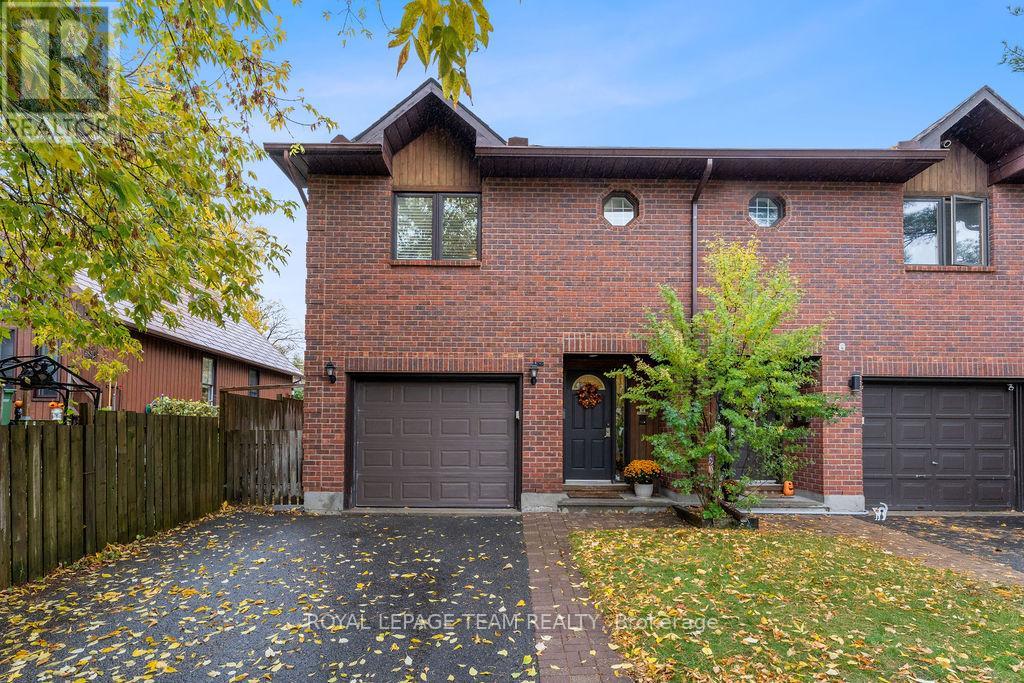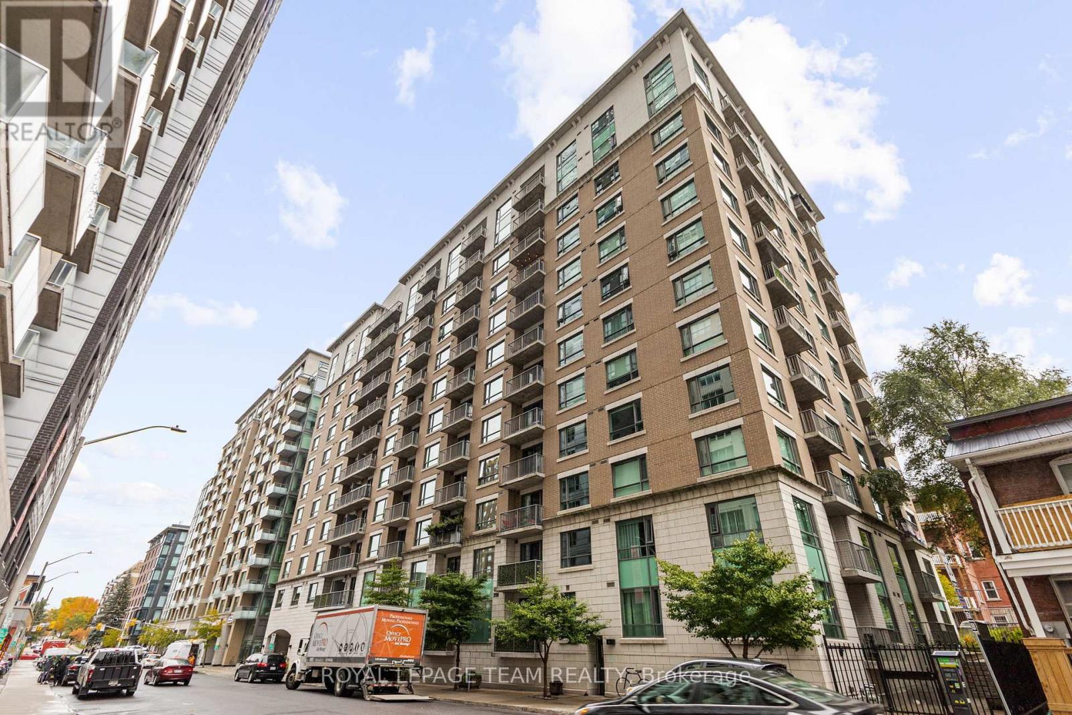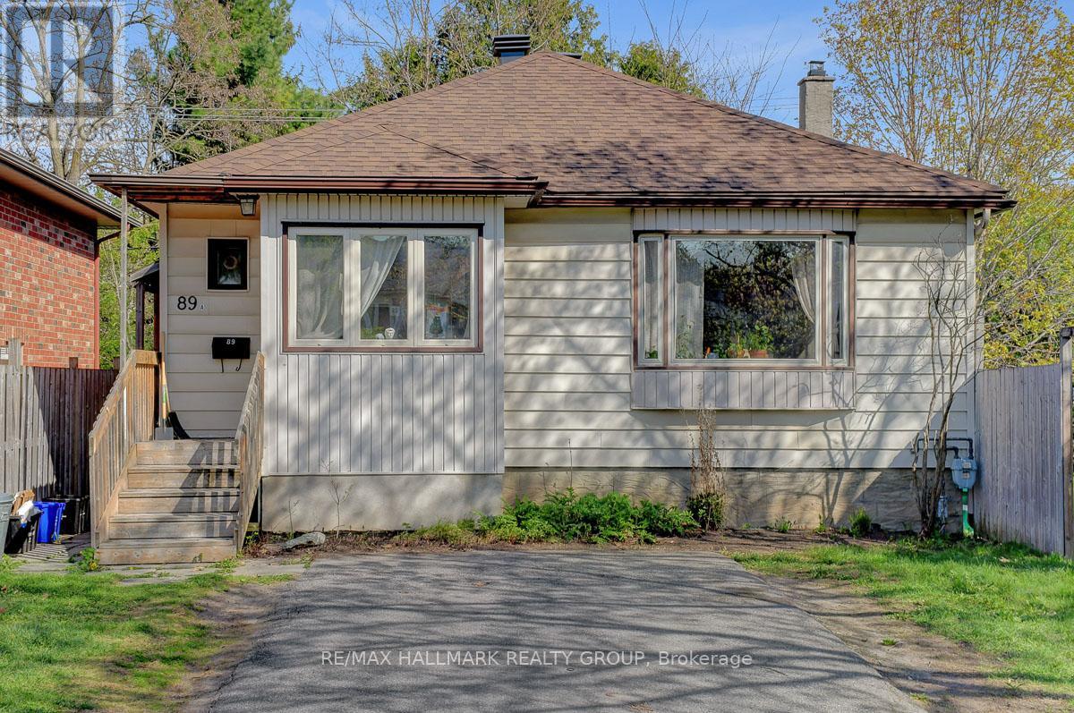
Highlights
Description
- Time on Houseful161 days
- Property typeSingle family
- StyleBungalow
- Neighbourhood
- Median school Score
- Mortgage payment
Welcome to 89 Tower Road, a charming bungalow situated on a spacious corner lot in the highly sought-after St. Claire Gardens. Nestled on a mature, tree-lined cul-de-sac with no through-traffic, this home offers peace, privacy, and exceptional versatility. The main floor features beautiful hardwood flooring throughout, with three comfortable bedrooms, a full bathroom, its own washer/dryer and a bright functional kitchen, living, and dining area. The finished lower level, with its own separate entrance and washer/dryer, includes three additional bedrooms, a full bath, and a second kitchen ideal for a potential in-law suite, possible rental income or multi-generational living. The large lot also offers room for expansion or redevelopment for those with a vision. St. Claire Gardens is a transitioning neighbourhood known for its wide, quiet streets, mature trees, and a mix of stunning new builds and classic homes from the 60s and 70s. Just steps from Algonquin College, College Square, parks, transit, and the upcoming Baseline LRT station, with quick access to shopping and dining, this is a rare opportunity in a prime location. Whether you're looking to invest, redevelop, or settle into a long-term home, 89 Tower Road is a smart choice in one of Ottawas most appealing communities. Updates include: Shed roof (2024), Furnace (2023), Basement appliances -fridge, washer, dryer, stove, microwave hood fan and entire home painted (2019), Roof (2016). (id:63267)
Home overview
- Cooling Central air conditioning
- Heat source Natural gas
- Heat type Forced air
- Sewer/ septic Sanitary sewer
- # total stories 1
- Fencing Fenced yard
- # parking spaces 4
- # full baths 2
- # total bathrooms 2.0
- # of above grade bedrooms 6
- Subdivision 7301 - meadowlands/st. claire gardens
- Directions 1976928
- Lot size (acres) 0.0
- Listing # X12145377
- Property sub type Single family residence
- Status Active
- Living room 3.74m X 3.56m
Level: Basement - 2nd bedroom 3.68m X 2.34m
Level: Basement - Primary bedroom 3.81m X 3.71m
Level: Basement - 3rd bedroom 3.13m X 2.77m
Level: Basement - Kitchen 3.87m X 2.1m
Level: Basement - Bathroom 2.34m X 1.49m
Level: Basement - 2nd bedroom 3.12m X 2.77m
Level: Main - 3rd bedroom 3.68m X 2.34m
Level: Main - Bathroom 3.06m X 1.49m
Level: Main - Foyer 2.253m X 2.04m
Level: Main - Living room 4.6m X 3.71m
Level: Main - Kitchen 3.93m X 3.41m
Level: Main - Primary bedroom 3.68m X 3.41m
Level: Main
- Listing source url Https://www.realtor.ca/real-estate/28305693/89-tower-road-ottawa-7301-meadowlandsst-claire-gardens
- Listing type identifier Idx

$-1,933
/ Month








