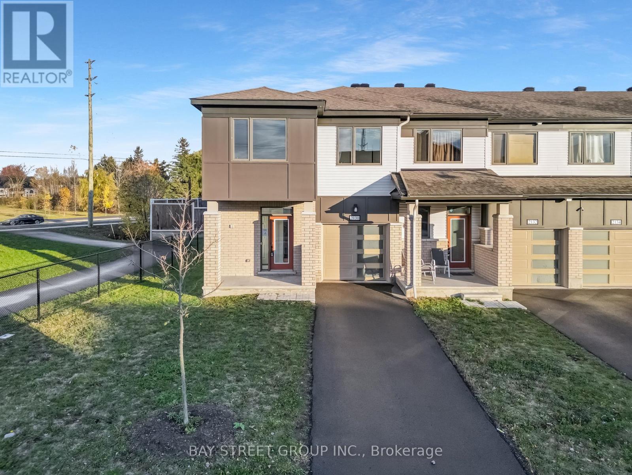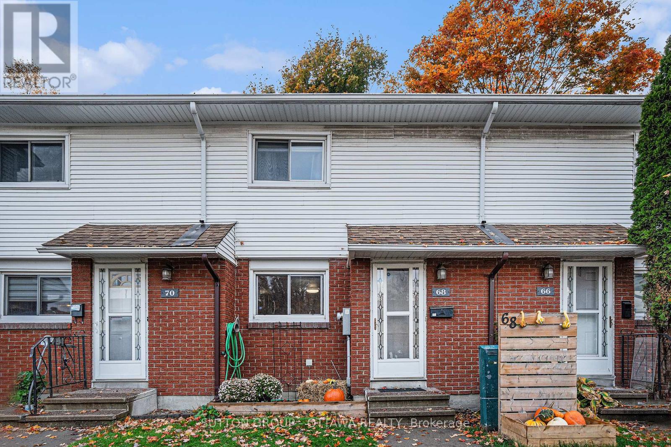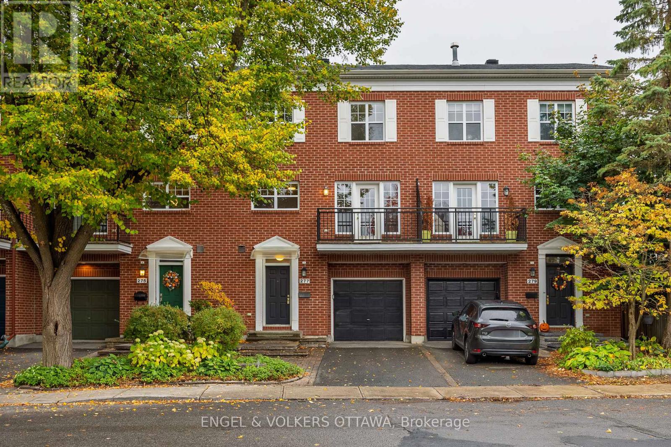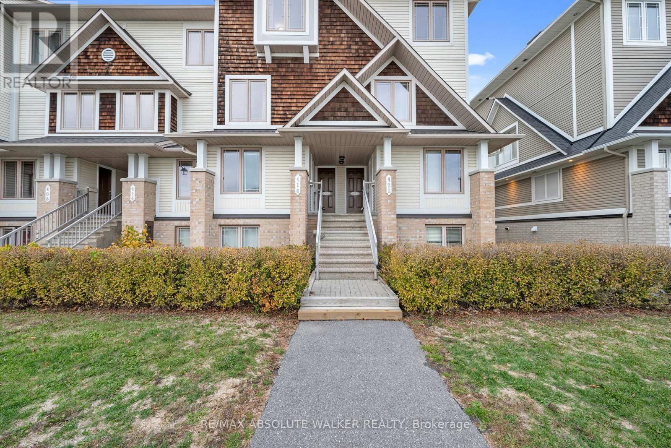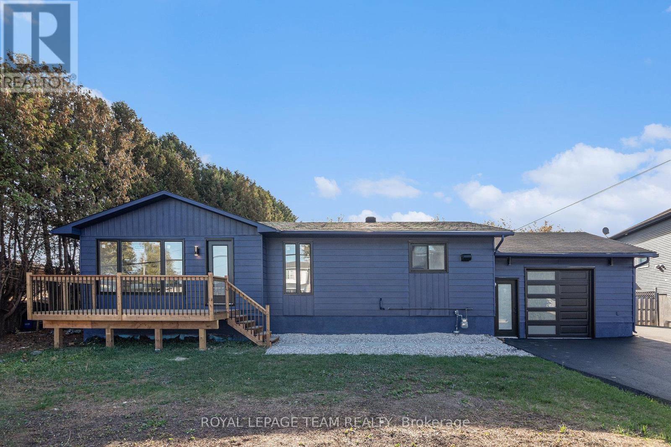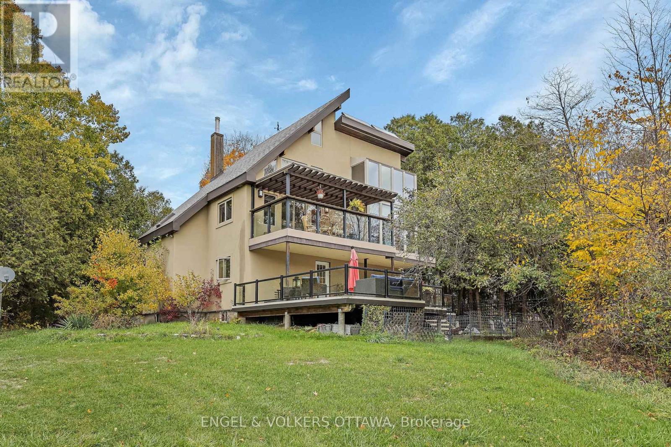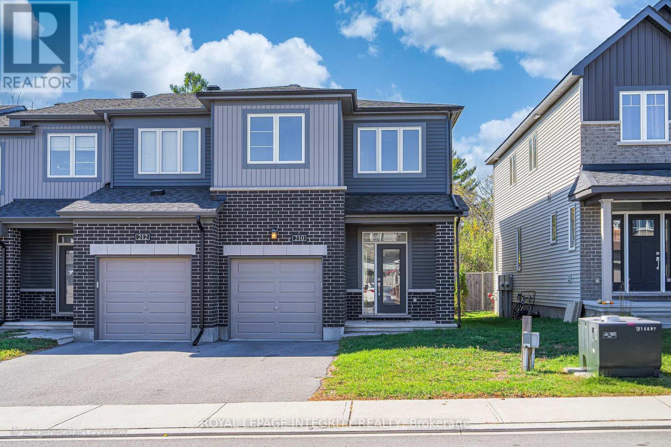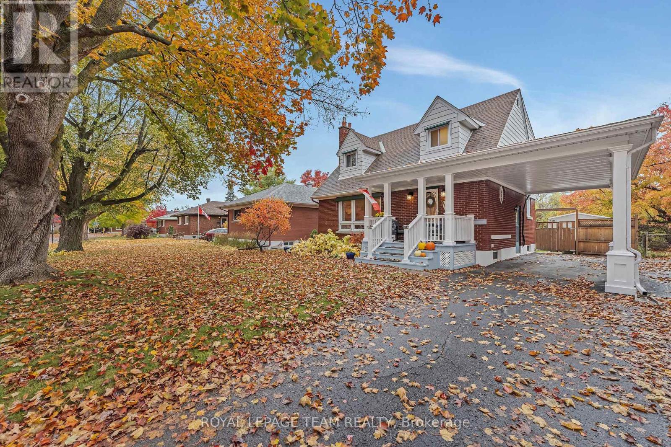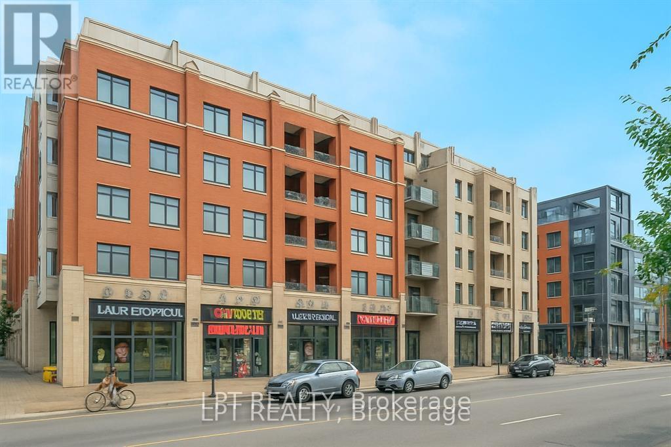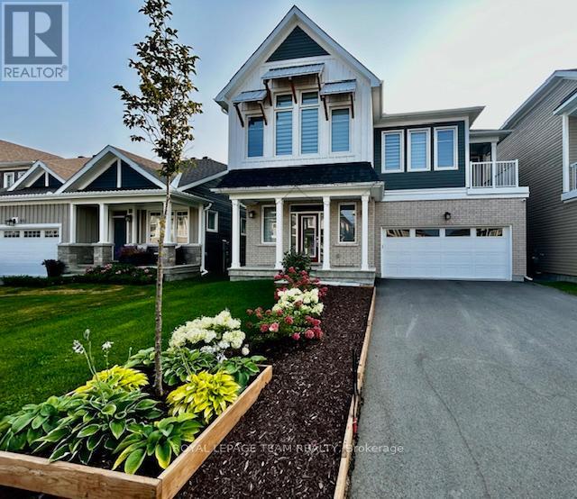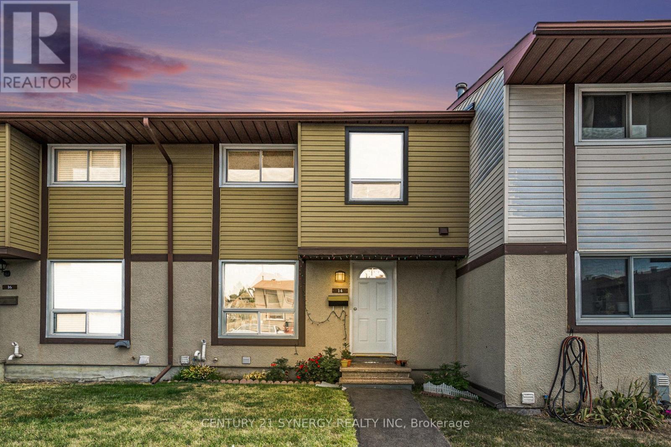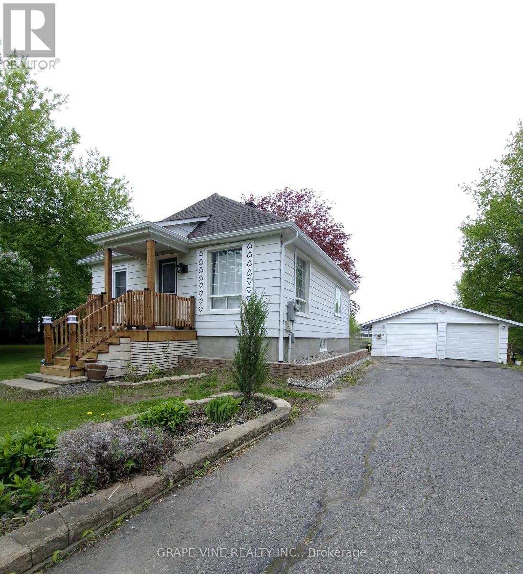
Highlights
Description
- Time on Houseful155 days
- Property typeSingle family
- StyleBungalow
- Median school Score
- Mortgage payment
This renovated 1 owner home sits on a large acre lot with mature trees. You will find tasteful updates throughout this comfortable home. With all appliances included. The large 20' x 20' garage is ready to get to work with new 60 amp service (2021). In preparation for long term use, numerous upgrades have been completed, including kitchen, bathroom, flooring, roofing asphalt shingles (2021), foundation repair and weeping tile (2019), insulation (throughout home including basement closed cell sprayed), complete electrical upgrade, complete plumbing (including 2020 Culligan water treatment system). Two new decks installed, in the front and the rear to enjoy views of your landscaped property. Don't miss this versatile and ideal location just a 15 minute drive to downtown Ottawa. Options for access from the 416, 417 East, and easily throughout the south/ East of Nepean will ensure clear ways around traffic problems. Homeowner is readily available for showings. (id:63267)
Home overview
- Cooling None
- Heat source Electric
- Heat type Baseboard heaters
- Sewer/ septic Septic system
- # total stories 1
- # parking spaces 8
- Has garage (y/n) Yes
- # full baths 1
- # total bathrooms 1.0
- # of above grade bedrooms 1
- Subdivision 1605 - osgoode twp north of reg rd 6
- Lot size (acres) 0.0
- Listing # X12164693
- Property sub type Single family residence
- Status Active
- Other 8.23m X 7m
Level: Basement - Kitchen 2.9m X 3.05m
Level: Main - Living room 4.27m X 3.96m
Level: Main - Dining room 7.32m X 3.96m
Level: Main - Primary bedroom 2.83m X 3.29m
Level: Main - Bathroom 2.9m X 1.8m
Level: Main
- Listing source url Https://www.realtor.ca/real-estate/28348323/8942-mitch-owens-road-ottawa-1605-osgoode-twp-north-of-reg-rd-6
- Listing type identifier Idx

$-1,440
/ Month

