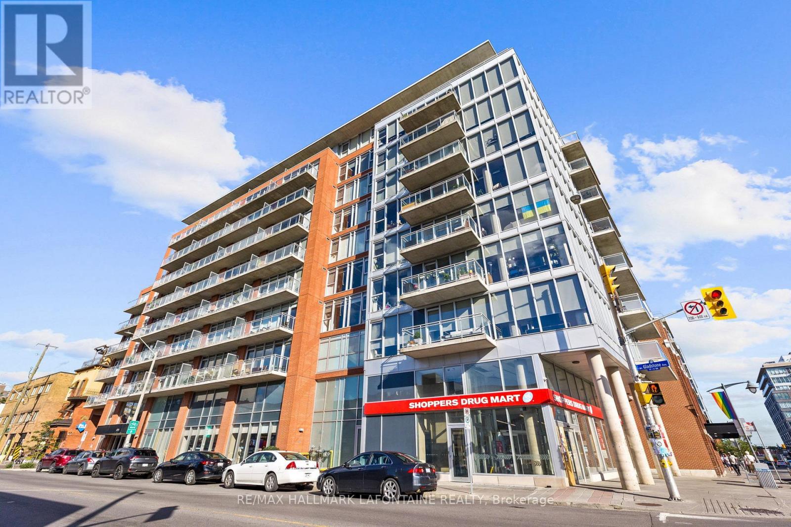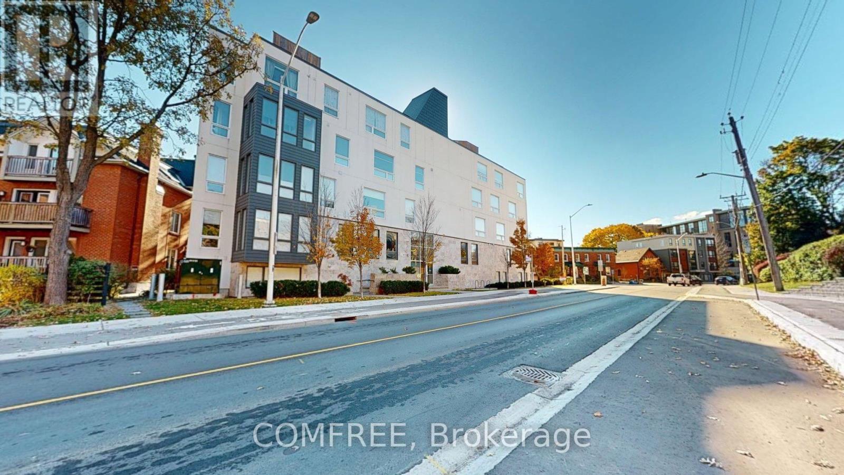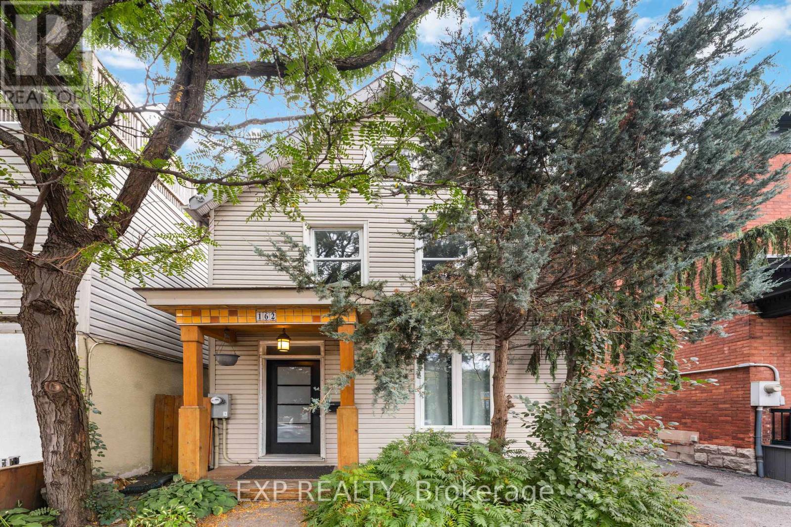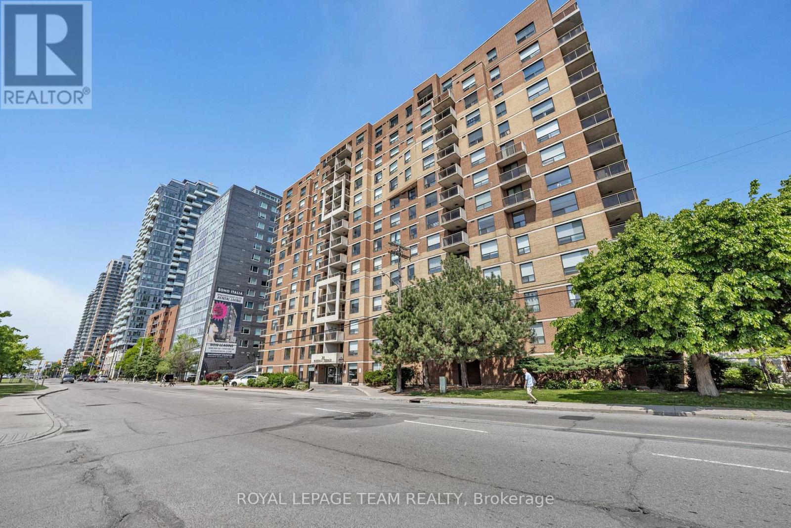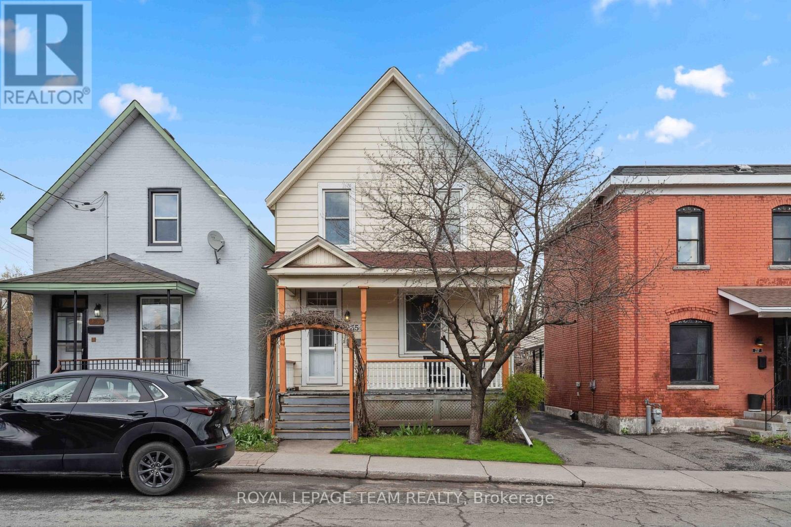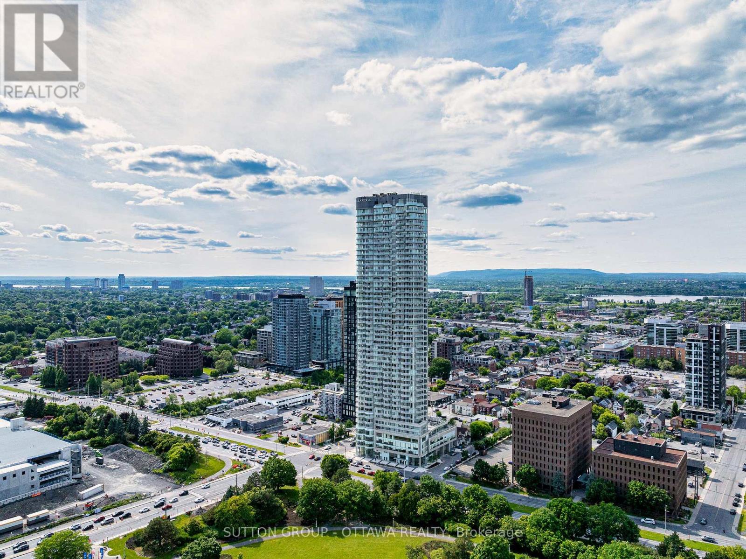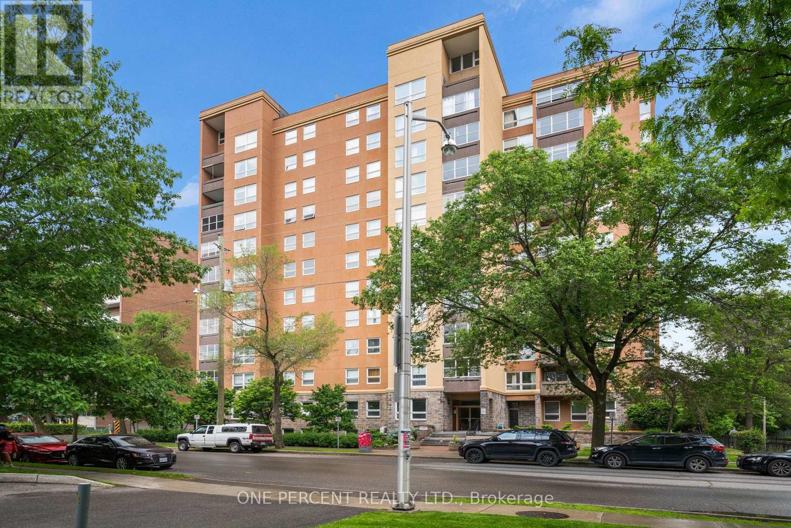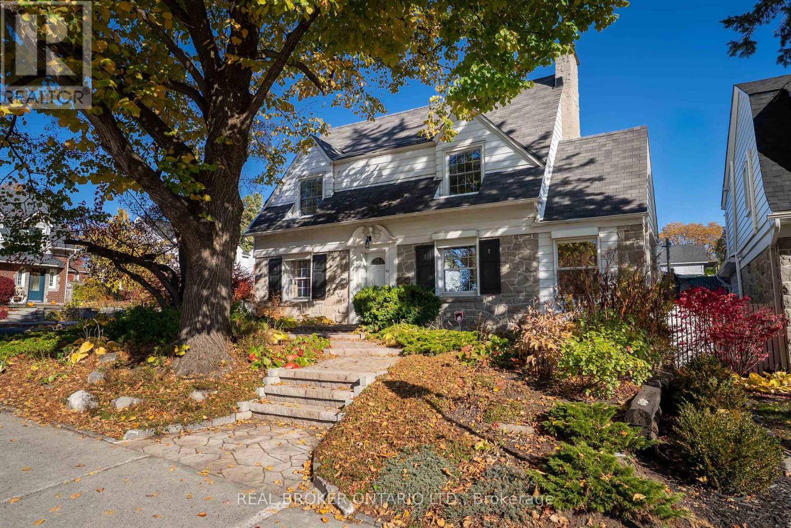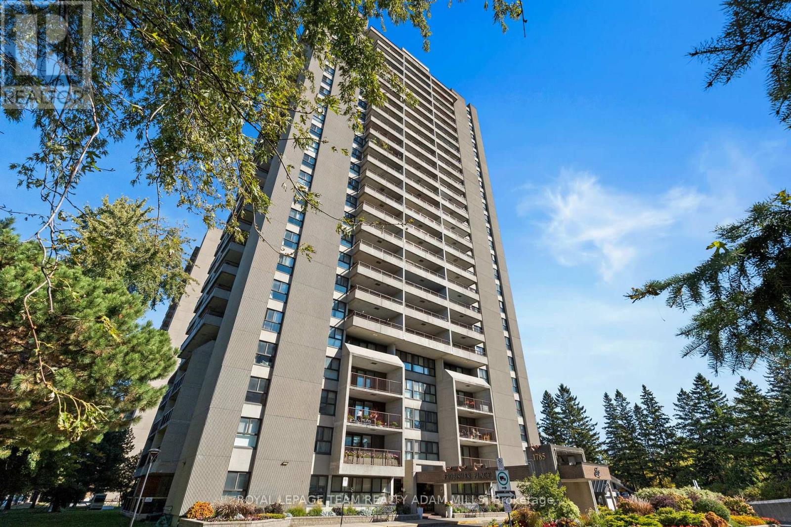- Houseful
- ON
- Ottawa
- Centre Town
- 9 518 Lisgar St
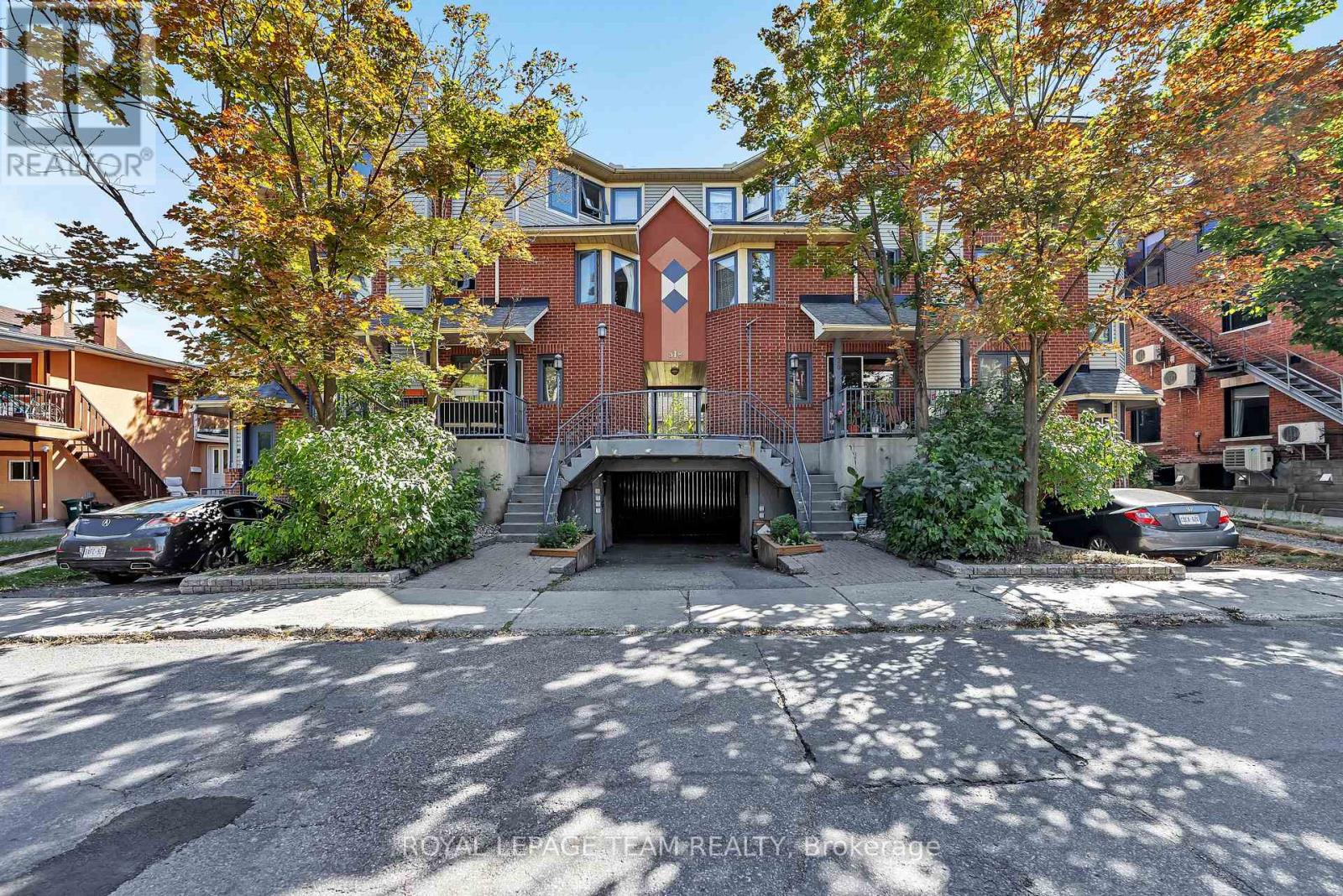
Highlights
Description
- Time on Houseful18 days
- Property typeSingle family
- Neighbourhood
- Median school Score
- Mortgage payment
Welcome to 518 Lisgar Street #9-a hidden gem tucked away in a charming courtyard on a quiet one-way street. This rare freehold townhouse offers a perfect blend of privacy and urban convenience, just steps away from Ottawa's top restaurants, cafés, transit, Parliament Hill, and the vibrant neighbourhoods of Chinatown and Little Italy. This light-filled home offers a versatile multi-level layout, attached garage parking, and a private backyard oasis- a perfect place to unwind and recharge. The main level features refinished hardwood floors, a spacious kitchen with white cabinetry, breakfast bar great for hosting, tile backsplash, a dedicated dining area, and a cozy living room with gas fireplace. Upstairs, enjoy a flexible den, ideal for a home office or media room, refreshed full bath, and a second bedroom with its own covered balcony overlooking the courtyard. The top floor is dedicated to the primary bedroom retreat, complete with full ensuite, generous closet, and wall-to-wall windows with garden view. Convenient laundry room on the garage level. Recent upgrades of approx. $40k include: Kitchen counters (2019), Roof shingles (2022), Garage door opener (2023), Heat pump & full HVAC update (2024), On-demand water heater (2024), Ecobee thermostat (2025), 2nd floor hardwood and refinished main level hardwood (2024). Low monthly fee of $85 covers snow removal, common area maintenance, and reserve fund contributions. A unique opportunity to own a freehold, low-maintenance home with a private backyard and attached garage parking in the heart of the city. Book your showing today! (id:63267)
Home overview
- Cooling Central air conditioning
- Heat source Natural gas
- Heat type Forced air
- Sewer/ septic Sanitary sewer
- # total stories 3
- # parking spaces 1
- Has garage (y/n) Yes
- # full baths 2
- # total bathrooms 2.0
- # of above grade bedrooms 2
- Flooring Ceramic, hardwood
- Subdivision 4102 - ottawa centre
- Lot size (acres) 0.0
- Listing # X12465519
- Property sub type Single family residence
- Status Active
- Den 3.53m X 2.98m
Level: 2nd - Bedroom 3.29m X 2.04m
Level: 2nd - Primary bedroom 5.21m X 3.08m
Level: 3rd - Kitchen 4.02m X 2.46m
Level: Main - Living room 4.08m X 2.19m
Level: Main - Dining room 1.95m X 1.64m
Level: Main - Foyer 1.06m X 1.03m
Level: Main
- Listing source url Https://www.realtor.ca/real-estate/28996168/9-518-lisgar-street-ottawa-4102-ottawa-centre
- Listing type identifier Idx

$-1,733
/ Month

