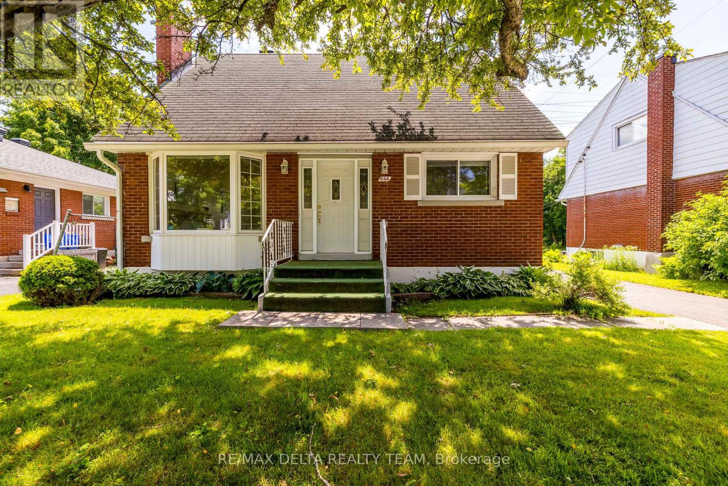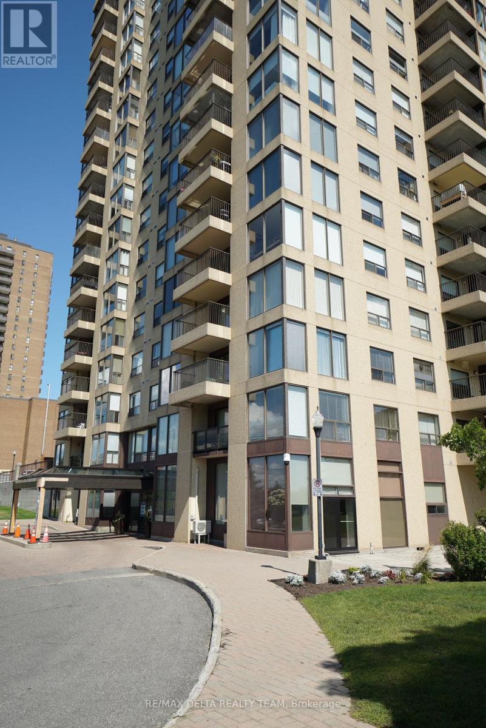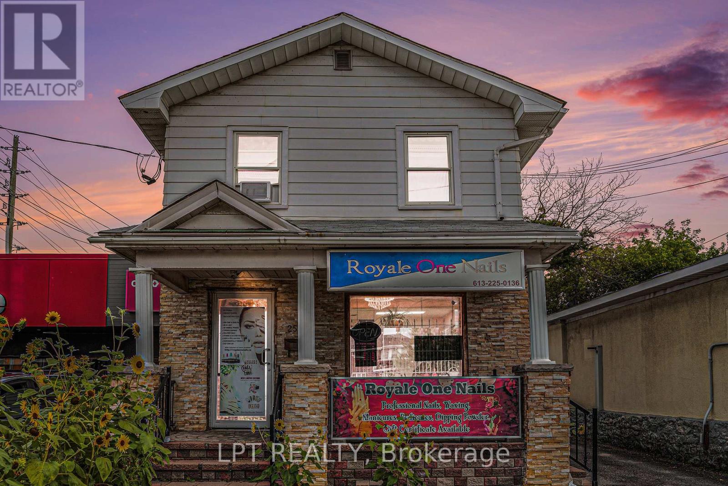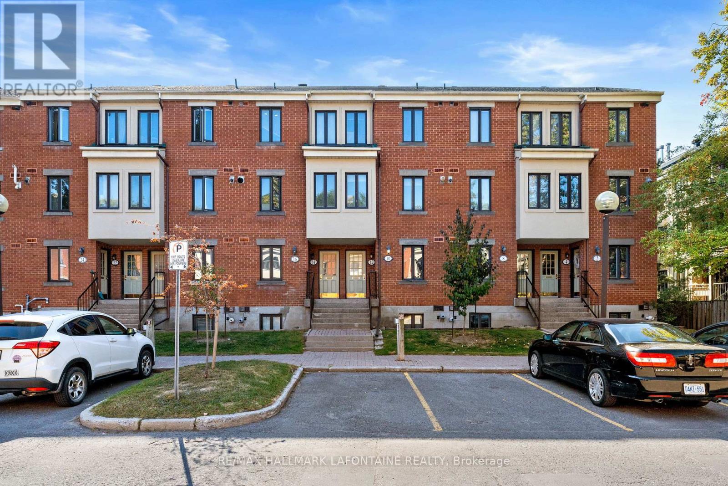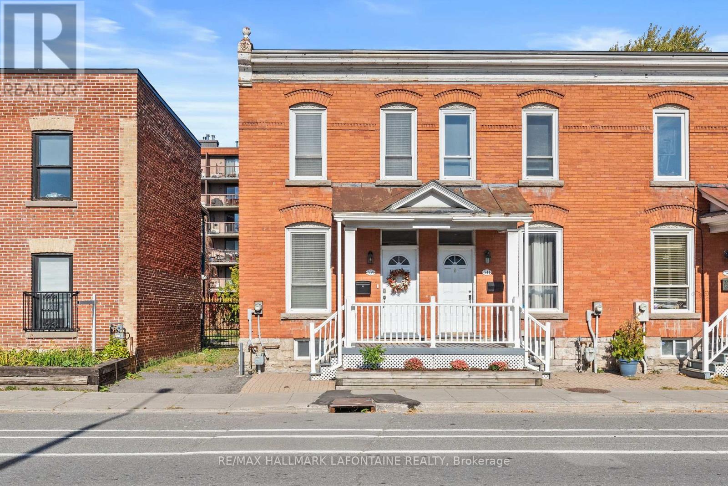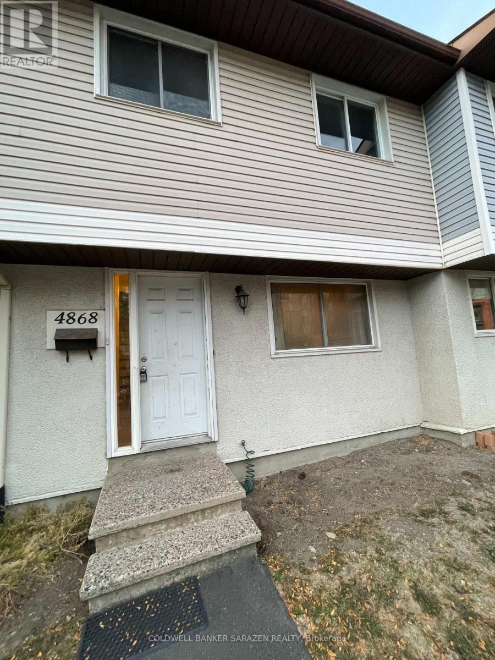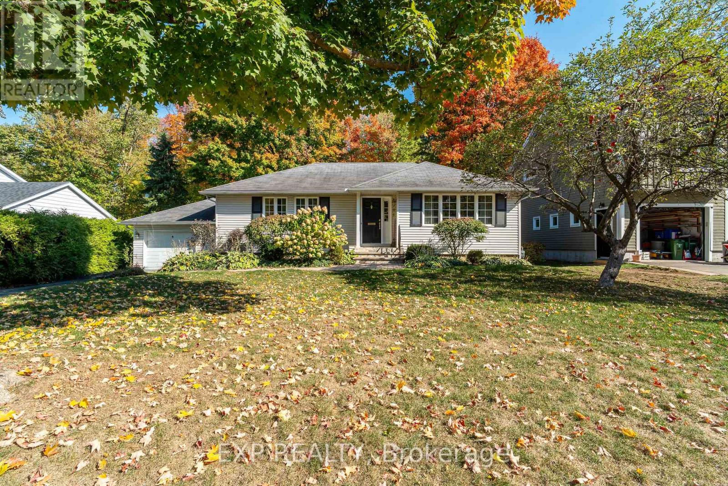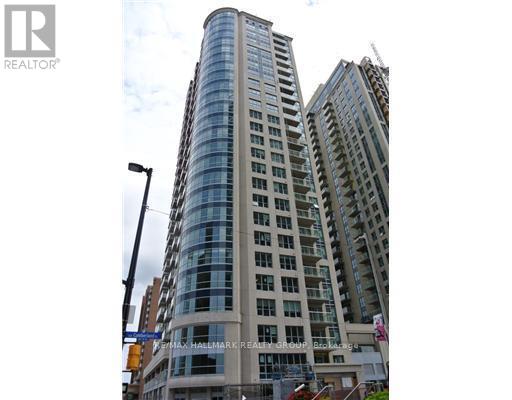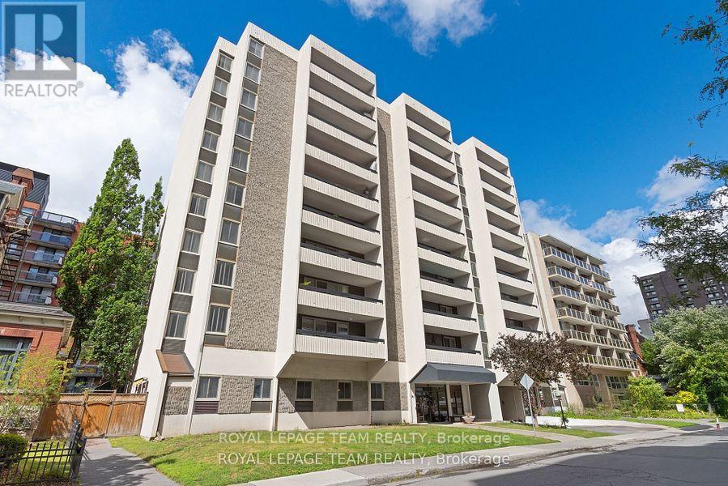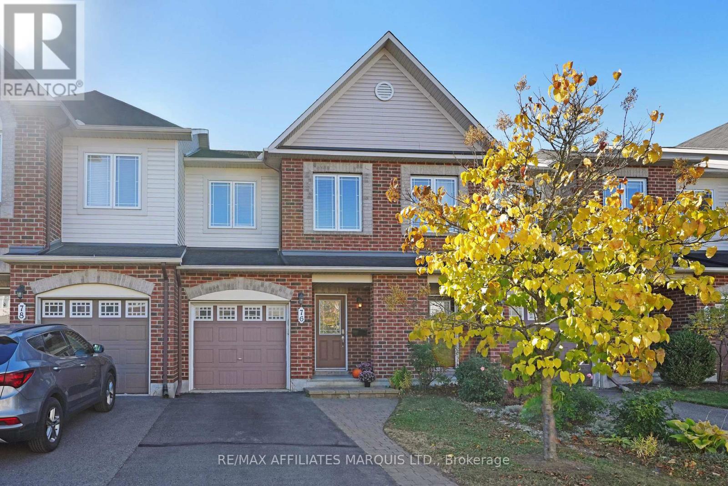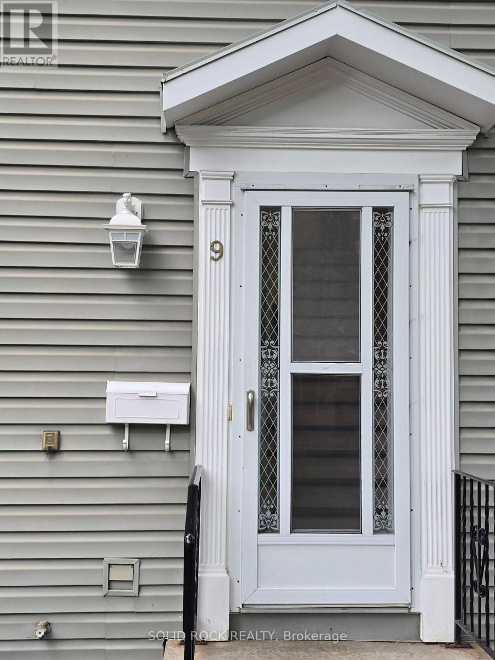
Highlights
Description
- Time on Houseful119 days
- Property typeSingle family
- Neighbourhood
- Median school Score
- Mortgage payment
Welcome Home! Come and experience this beautifully appointed, light-filled residence nestled in the heart of the city. Located on a quiet cul-de-sac, this home offers the perfect balance of urban convenience and peaceful living. You'll be just minutes from St-Laurent Shopping Centre, Montfort Hospital, Viscount Alexander Park, major banks, top shopping destinations, and a variety of restaurants. Despite its central location, the serene setting allows you to enjoy your backyard in peace, free from the noise of busy streets. Families will appreciate the excellent educational options: 6 public and 6 Catholic schools serve the area, with 10 offering designated catchments. There are also 3 private schools nearby. Outdoor enthusiasts will love the proximity to 5 playgrounds, 3 skating rinks, and 9 other recreational facilities, all within a 20-minute walk. Commuters will benefit from a street transit stop just a 2-minute walk away and a rail transit station less than 2 km from your doorstep. (id:63267)
Home overview
- Heat source Electric
- Heat type Baseboard heaters
- # total stories 2
- # parking spaces 1
- Has garage (y/n) Yes
- # full baths 1
- # half baths 1
- # total bathrooms 2.0
- # of above grade bedrooms 3
- Community features Pet restrictions
- Subdivision 3503 - castle heights
- Directions 1916832
- Lot size (acres) 0.0
- Listing # X12240854
- Property sub type Single family residence
- Status Active
- Primary bedroom 5m X 3m
Level: 2nd - 2nd bedroom 4m X 3m
Level: 2nd - 3rd bedroom 4m X 3m
Level: 2nd - Laundry 5m X 3m
Level: Basement - Family room 5m X 5m
Level: Basement - Kitchen 3m X 3m
Level: Ground - Living room 5m X 5m
Level: Ground - Dining room 3m X 5m
Level: Ground
- Listing source url Https://www.realtor.ca/real-estate/28510930/9-740-morin-street-n-ottawa-3503-castle-heights
- Listing type identifier Idx

$-586
/ Month

