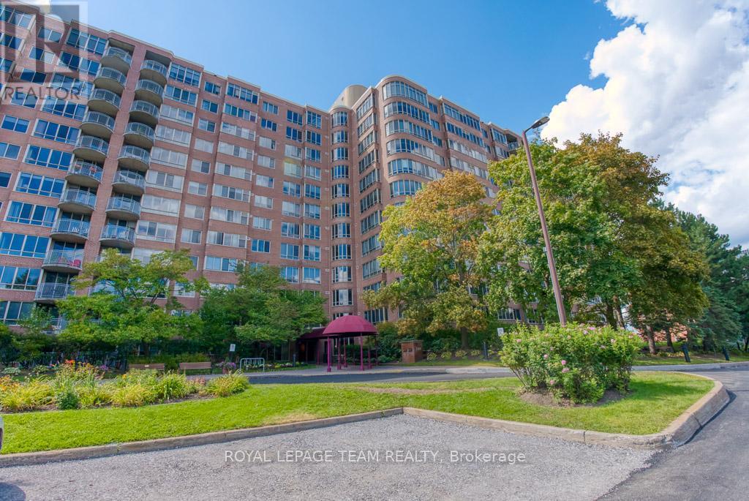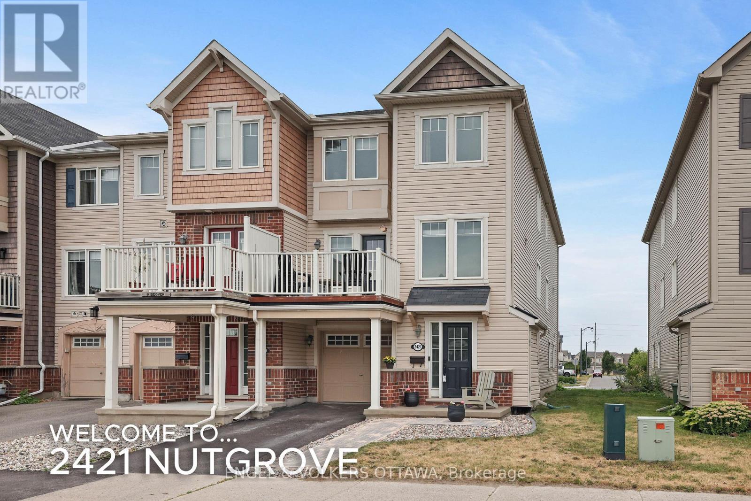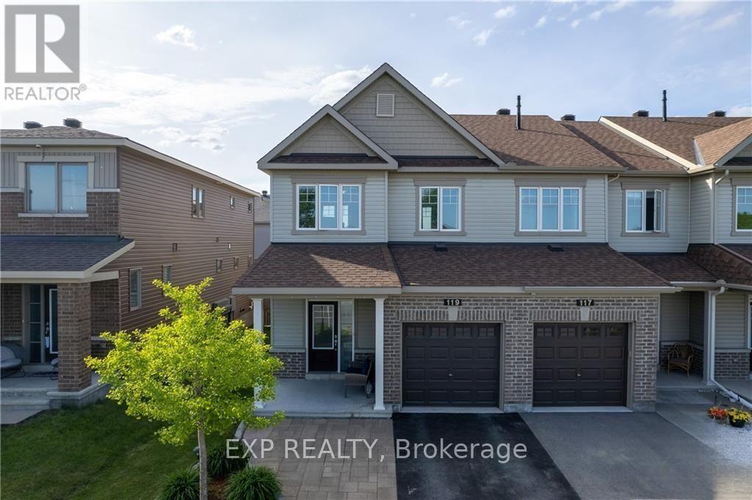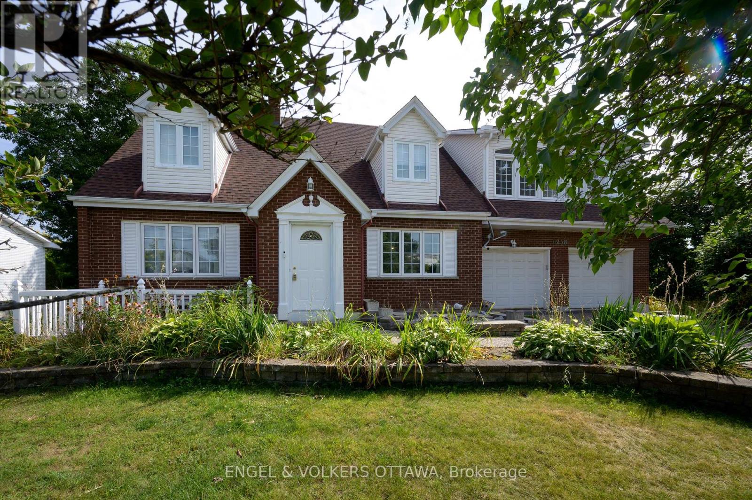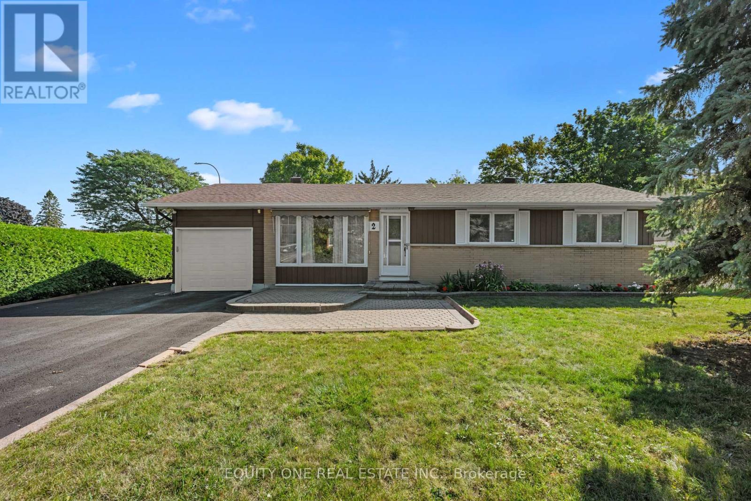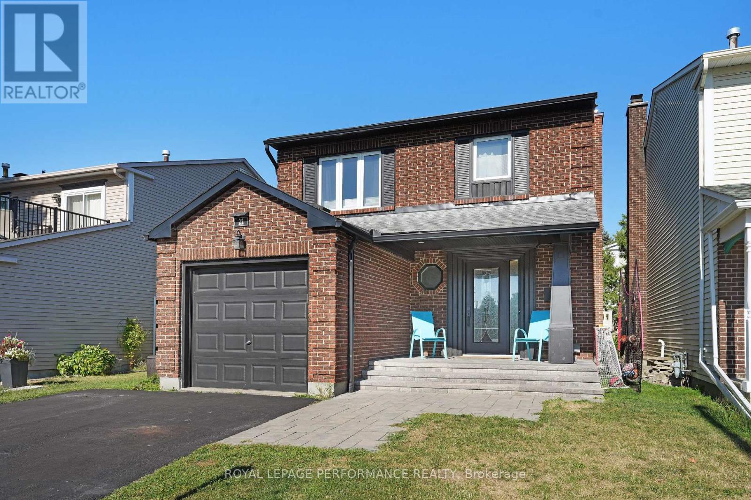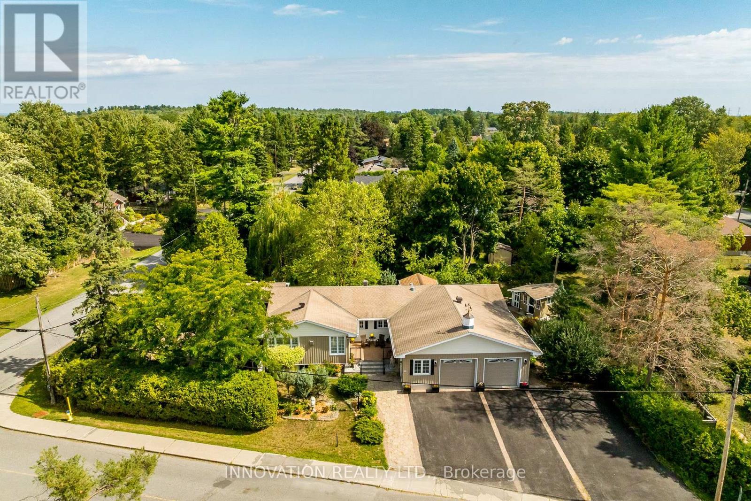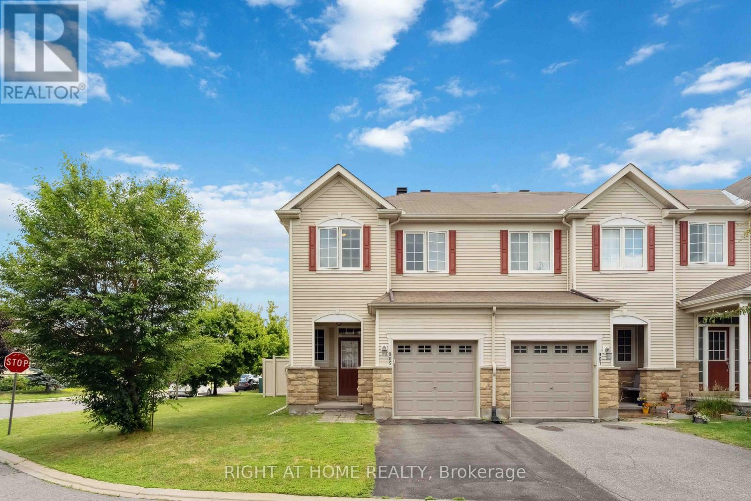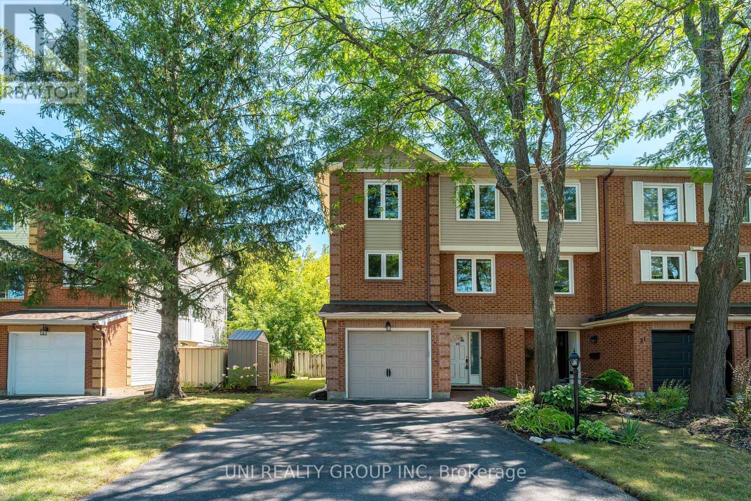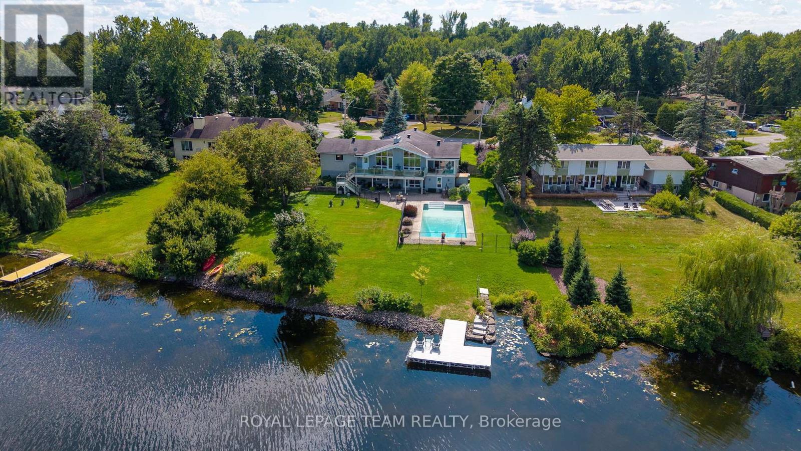- Houseful
- ON
- Ottawa
- Stonebridge
- 9 Fencerow Way
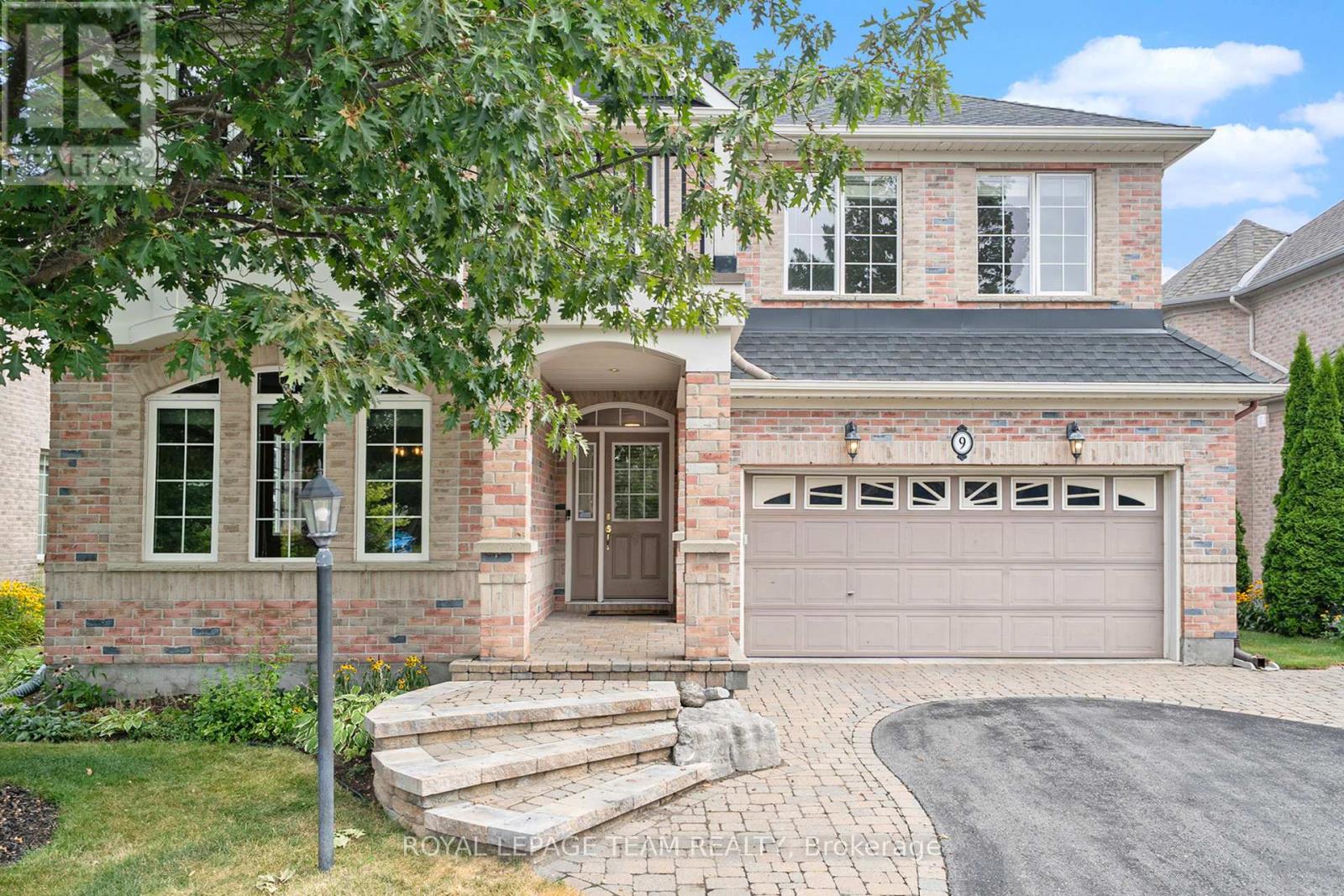
Highlights
Description
- Time on Houseful15 days
- Property typeSingle family
- Neighbourhood
- Median school Score
- Mortgage payment
Experience the best of family living in this exceptional and rarely offered 4-bedroom, 4-bathroom, Monarch-built Norman model executive home located in the Stonebridge Golf Club community. Backing onto the golf course and featuring unobstructed views and privacy with no rear neighbours, this beautiful home boasts over 2900 sq. ft of living space in an inviting open-concept layout. The main floor features a large kitchen with stainless steel appliances, abundance of cabinetry, and a large island, which flows into the eating area and the grand two-storey family room with gas fireplace, in addition to the spacious living and dining rooms perfect for entertaining. On the upper level, you will find a generous primary bedroom features a 5-piece spa-like ensuite and a walk-in closet, three additional spacious bedrooms, and two 4 piece bathrooms. Two of the bedrooms share a 4-piece bathroom, and the fourth bedroom has its own 4pc ensuite. The lower level is unfinished and awaits your creativity. The private landscaped backyard features an in-ground swimming pool, putting green, and plenty of space for relaxation and entertaining. Surrounded by parks, schools, shopping, and recreation, don't miss this opportunity to own a home with the perfect blend of comfort and function in a scenic setting. (id:63267)
Home overview
- Cooling Central air conditioning
- Heat source Natural gas
- Heat type Forced air
- Has pool (y/n) Yes
- Sewer/ septic Sanitary sewer
- # total stories 2
- # parking spaces 4
- Has garage (y/n) Yes
- # full baths 3
- # half baths 1
- # total bathrooms 4.0
- # of above grade bedrooms 4
- Subdivision 7708 - barrhaven - stonebridge
- Directions 1725155
- Lot size (acres) 0.0
- Listing # X12357764
- Property sub type Single family residence
- Status Active
- 2nd bedroom 3.86m X 3.03m
Level: 2nd - Bathroom 1.46m X 2.61m
Level: 2nd - Bathroom 2.48m X 4.09m
Level: 2nd - 4th bedroom 3.7m X 4.11m
Level: 2nd - Primary bedroom 4.15m X 5m
Level: 2nd - Bathroom 1.51m X 2.82m
Level: 2nd - 3rd bedroom 5.18m X 3.06m
Level: 2nd - Kitchen 3.36m X 5m
Level: Ground - Bathroom 1.39m X 1.64m
Level: Ground - Eating area 3.46m X 5m
Level: Ground - Mudroom 1.93m X 1.63m
Level: Ground - Family room 4m X 5m
Level: Ground - Dining room 3.73m X 7.34m
Level: Ground
- Listing source url Https://www.realtor.ca/real-estate/28762307/9-fencerow-way-ottawa-7708-barrhaven-stonebridge
- Listing type identifier Idx

$-3,467
/ Month

