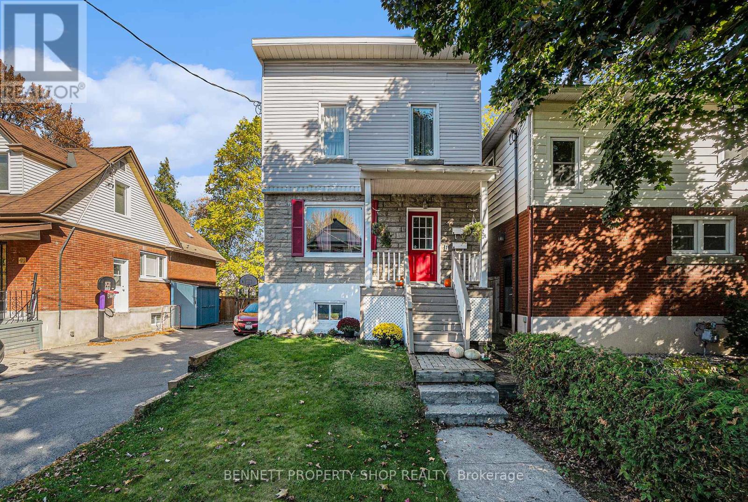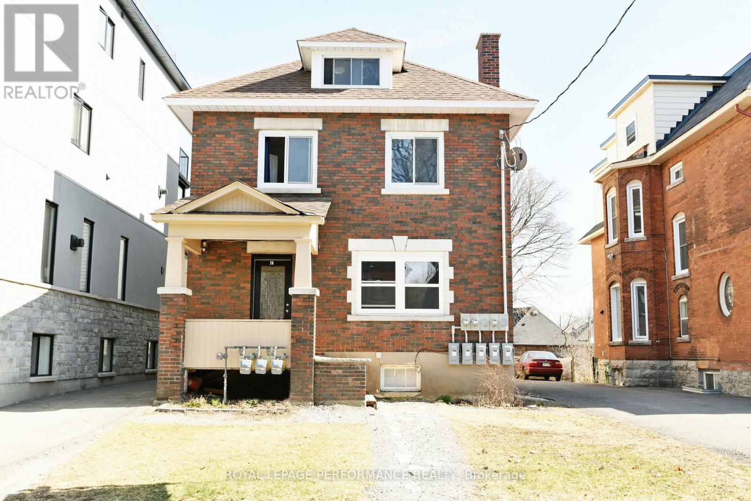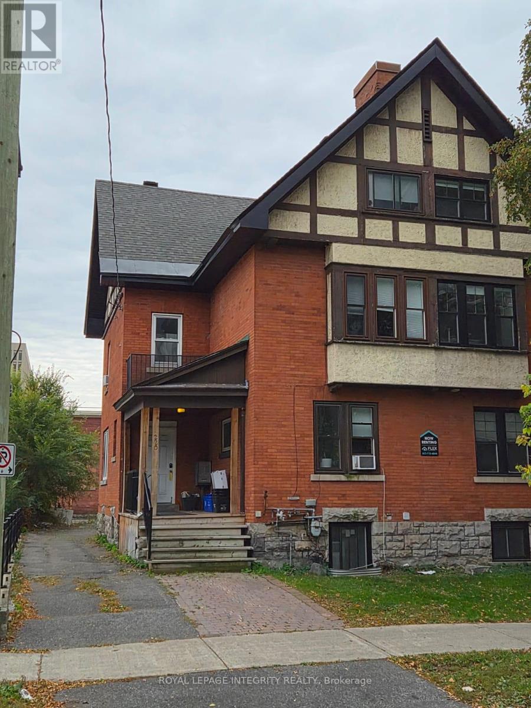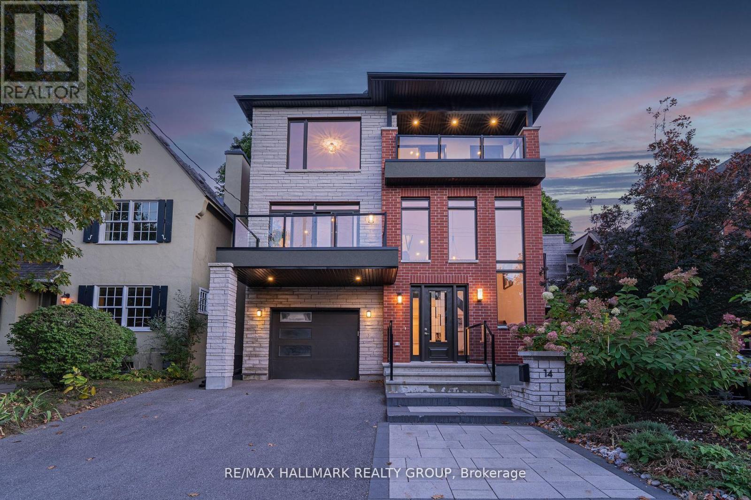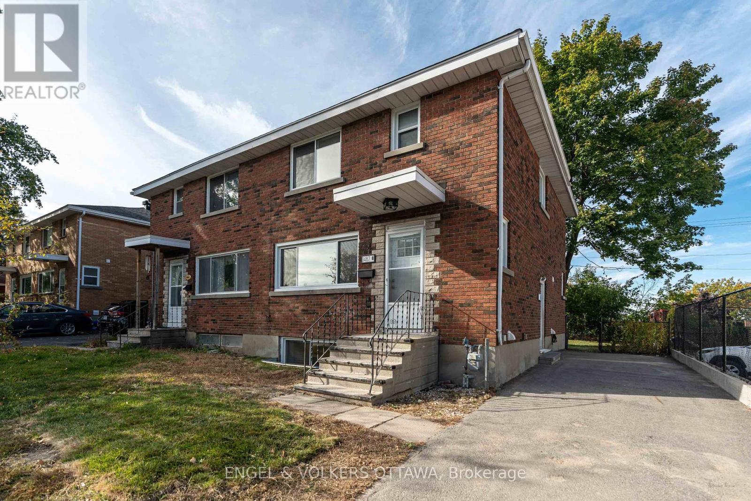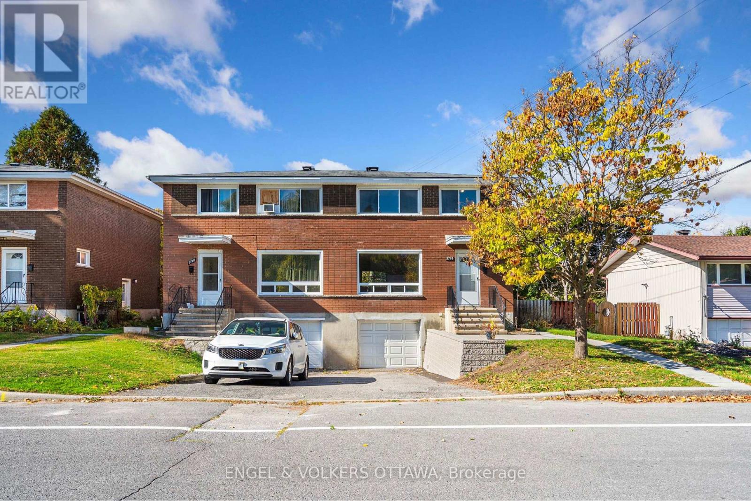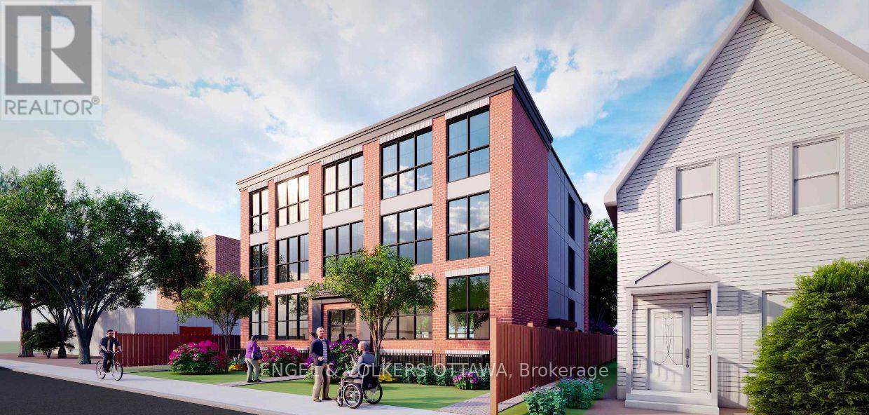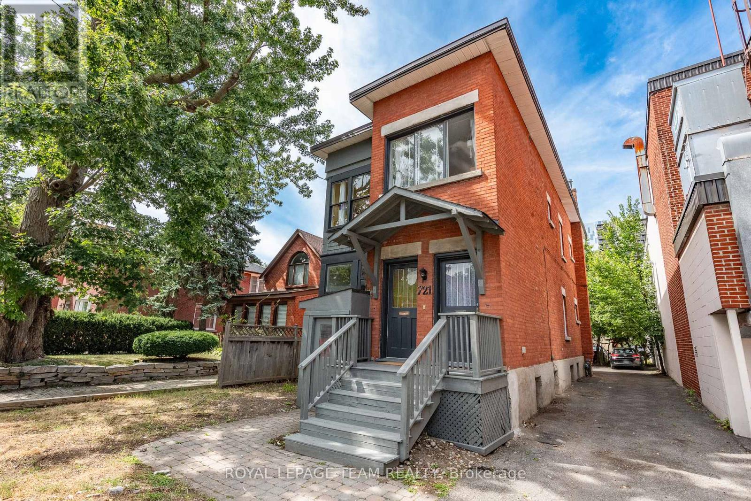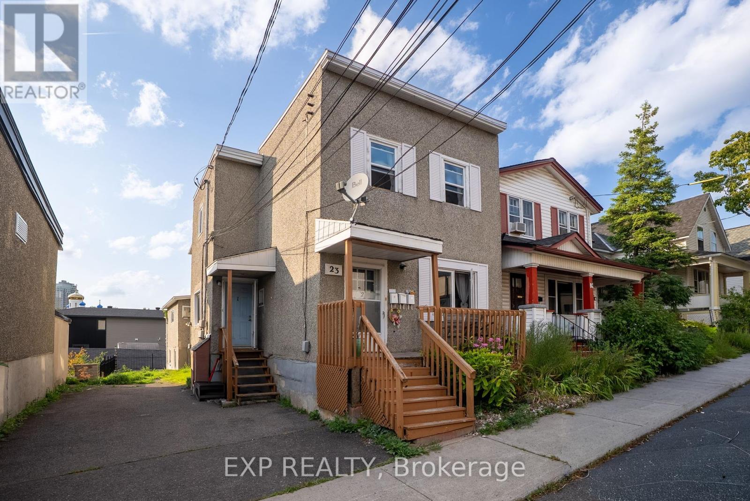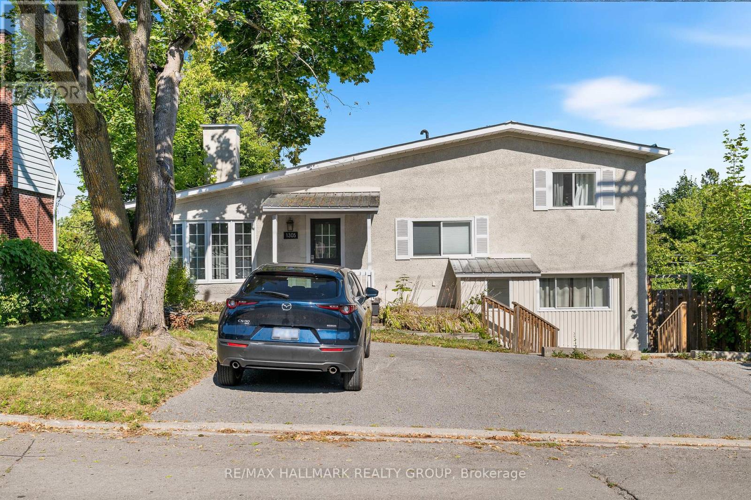- Houseful
- ON
- Ottawa
- Civic Hospital
- 9 Gwynne Ave
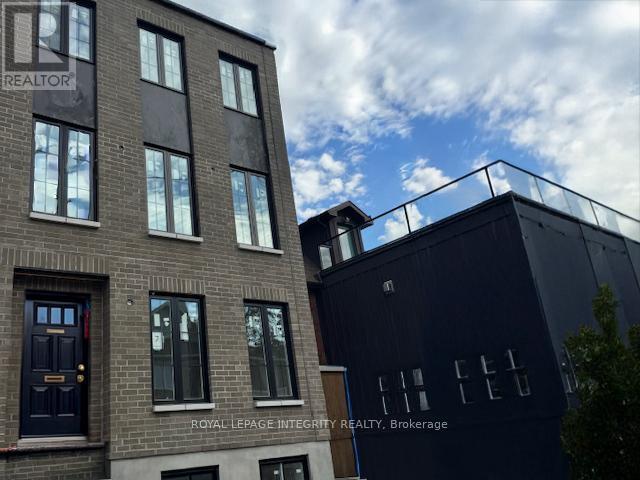
Highlights
Description
- Time on Housefulnew 10 hours
- Property typeMulti-family
- Neighbourhood
- Median school Score
- Mortgage payment
Prime Civic Hospital Investment - Projected 4.8% Cap RateUnder Construction - Completion November 2025A rare opportunity to own a new, brownstone-inspired duplex in Ottawa's prestigious Civic Hospital neighbourhood, steps from the city's top healthcare employers, Little Italy, and Dow's Lake.This property is purpose-built for high rental demand and low maintenance ownership.Property Overview:Unit 1: 3-bed, 3-floor duplex - townhouse-style layout with classic curb appealUnit 2: 1-bed, 1-bath raised basement suite (602 sq. ft.)Tenants pay all utilities - streamlined operating costsProjected cap rate: ~4.8% (buyers to verify financials)Highlights:Stylish brownstone façade & modern interior finishesSteps to The Ottawa Hospital (Civic Campus), Carleton University, and transitIdeal for medical professionals or savvy investors seeking steady rental incomeSurrounded by cafes, parks, and the scenic Rideau CanalInvestment Advantage:Quality design, prime location, and a strong professional tenant pool combine to deliver attractive, reliable returns in one of Ottawa's most desirable, walkable areas. (id:63267)
Home overview
- Cooling Central air conditioning
- Heat source Natural gas
- Heat type Forced air
- Sewer/ septic Sanitary sewer
- # total stories 3
- # full baths 3
- # half baths 1
- # total bathrooms 4.0
- # of above grade bedrooms 4
- Subdivision 4504 - civic hospital
- Lot size (acres) 0.0
- Listing # X12479647
- Property sub type Multi-family
- Status Active
- Living room 4.14m X 3.1m
Level: Lower - Primary bedroom 3.3m X 3.1m
Level: Lower - Bathroom 2.2m X 1.7m
Level: Lower - Kitchen 2.2m X 3m
Level: Lower - Utility 1.6m X 1m
Level: Lower
- Listing source url Https://www.realtor.ca/real-estate/29027170/9-gwynne-avenue-ottawa-4504-civic-hospital
- Listing type identifier Idx

$-3,733
/ Month

